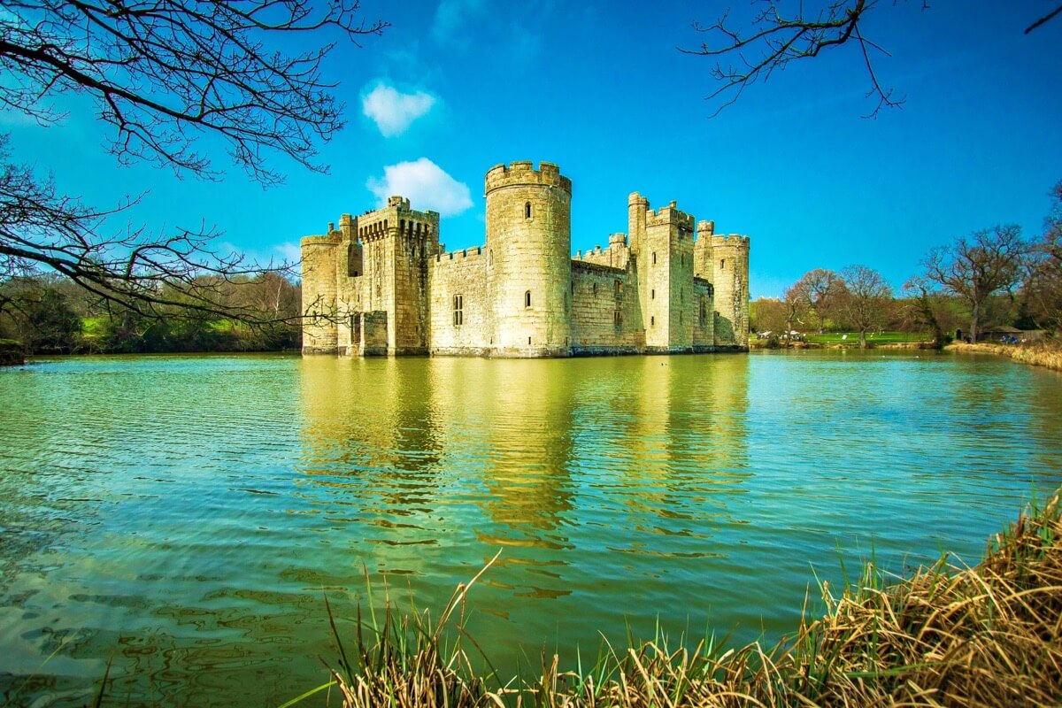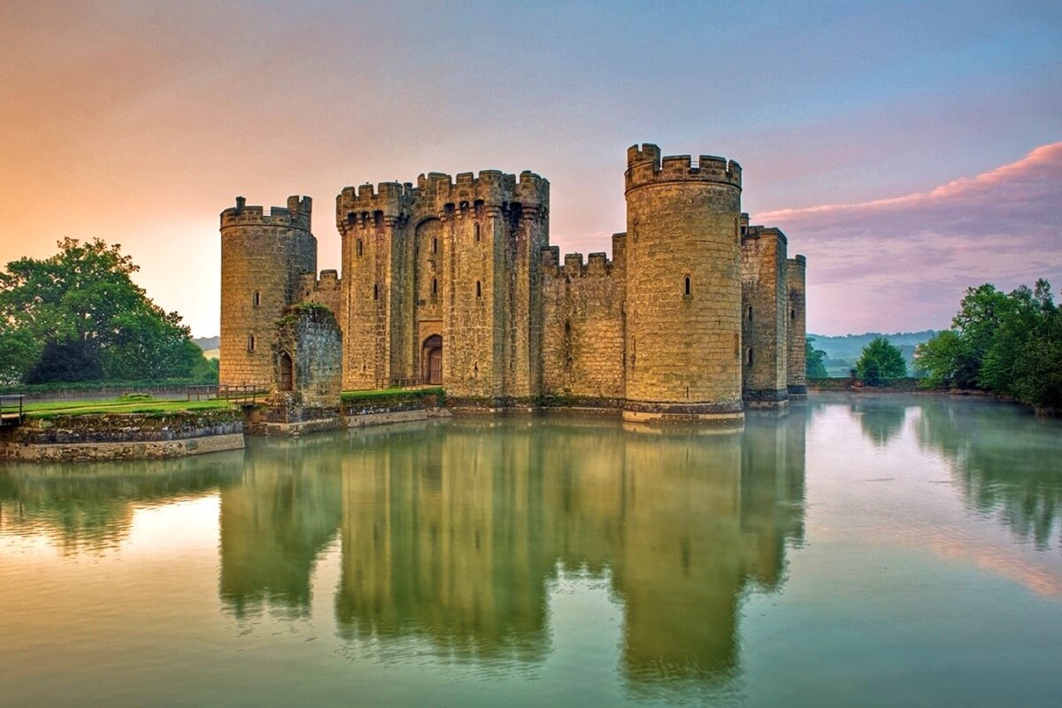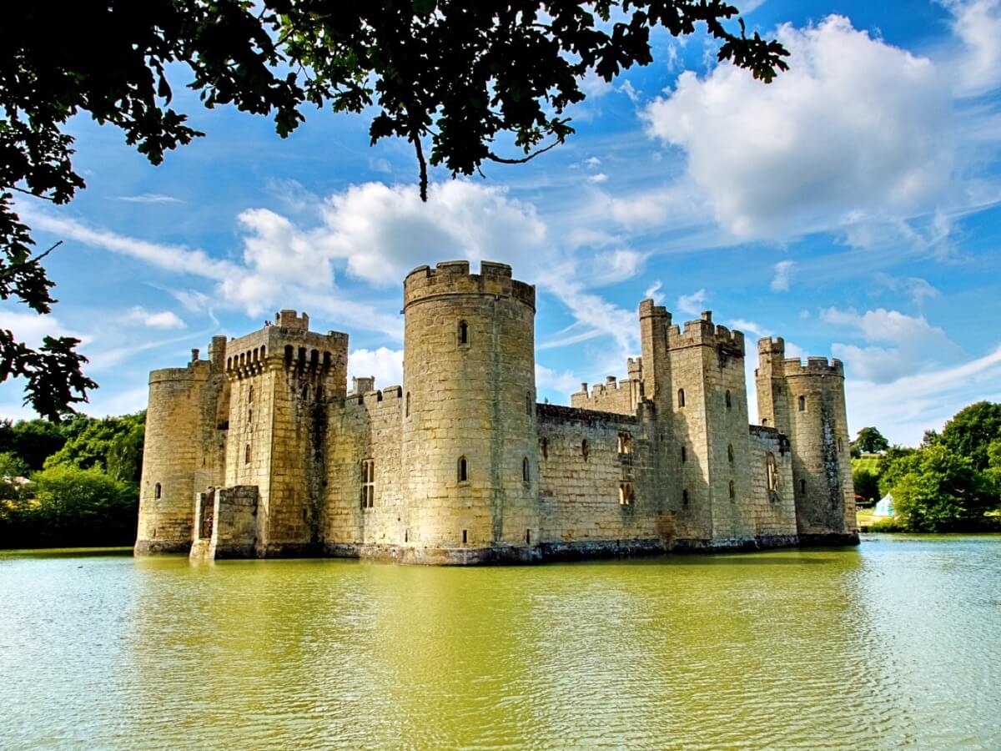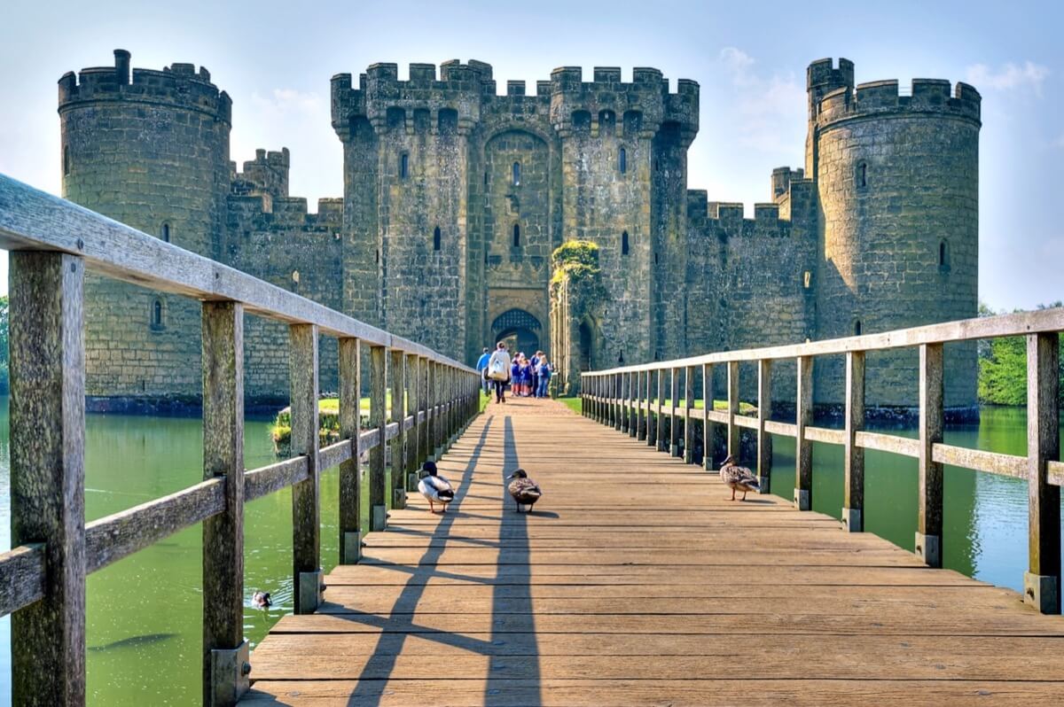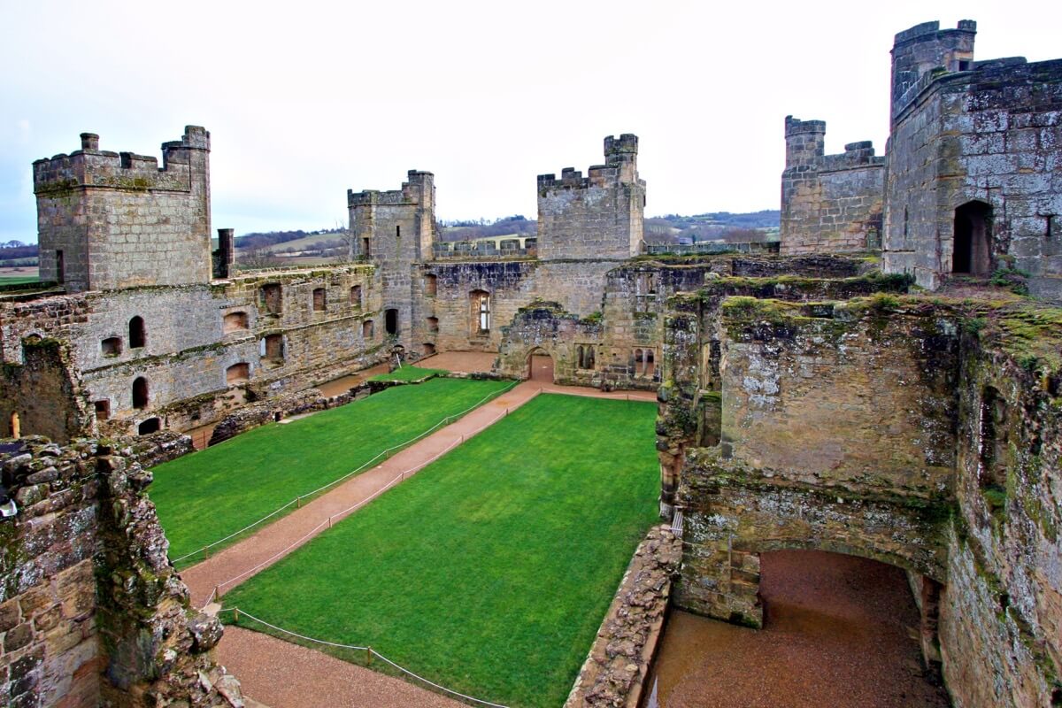Bodiam Castle
East Sussex England England
castle, chateau
Bodiam Castle (/ˈboʊdiəm/) is a 14th-century moated castle near Robertsbridge in East Sussex, England
Previous names
Bodiam Castle
Description
Bodiam Castle (/ˈboʊdiəm/) is a 14th-century moated castle near Robertsbridge in East Sussex, England. It was built in 1385 by Sir Edward Dalyngrigge, a former knight of Edward III, with the permission of Richard II, ostensibly to defend the area against French invasion during the Hundred Years' War. Of quadrangular plan, Bodiam Castle has no keep, having its various chambers built around the outer defensive walls and inner courts. Its corners and entrance are marked by towers, and topped by crenellations. Its structure, details and situation in an artificial watery landscape indicate that display was an important aspect of the castle's design as well as defence. It was the home of the Dalyngrigge family and the centre of the manor of Bodiam.
Possession of Bodiam Castle passed through several generations of Dalyngrigges, until their line became extinct, when the castle passed by marriage to the Lewknor family. During the Wars of the Roses, Sir Thomas Lewknor supported the House of Lancaster, and when Richard III of the House of York became king in 1483, a force was despatched to besiege Bodiam Castle. It is unrecorded whether the siege went ahead, but it is thought that Bodiam was surrendered without much resistance. The castle was confiscated, but returned to the Lewknors when Henry VII of the House of Lancaster became king in 1485. Descendants of the Lewknors owned the castle until at least the 16th century.
By the start of the English Civil War in 1641, Bodiam Castle was in the possession of Lord Thanet. He supported the Royalist cause, and sold the castle to help pay fines levied against him by Parliament. The castle was subsequently dismantled, and was left as a picturesque ruin until its purchase by John Fuller in 1829. Under his auspices, the castle was partially restored before being sold to George Cubitt, 1st Baron Ashcombe, and later to Lord Curzon, both of whom undertook further restoration work. The castle is protected as a Grade I listed building and Scheduled Monument. It has been owned by The National Trust since 1925, donated by Lord Curzon on his death, and is open to the public.
Interior
A roughly square shaped castle. There are round towers at each corner. In each of the east, west, and south walls, there is a square tower mid-way along the wall. In the north wall is a gateway flanked by two towers. Inside the castle are domestic buildings.
Although the exterior of Bodiam Castle has largely survived, the interior is ruinous. The domestic buildings within the castle lined the curtain walls. However, remains are substantial enough to recreate a plan of the castle. The structure was divided into separate living areas for the lord and his family, high-status guests, the garrisons, and servants. The south range of the castle consisted of the great hall, the kitchens, and associated rooms. The great hall, to the east of the centrally located postern gate, was 24 by 40 feet (7.3 by 12.2 m) and would have been as tall as the curtain wall. To the west of the great hall was the pantry and buttery, linked to the great hall by a screens passage. The three standing arches gave access to different rooms, the pantry, buttery and the kitchen which was at the far west of the south range. This layout was typical of large medieval houses. The great hall was the social centre of the castle, and where the lord would have entertained guests. The buttery and pantry occupied the bottom floor, and above was a room of unknown purpose. The buttery had a cellar and was used to store ale and wine, while the pantry held the supplies for the kitchen. To prevent heat from the cooking fires becoming unbearable, the kitchen was as tall as the curtain walls to provide a large space to absorb the heat. In the southwest tower was a well, from which water would have been drawn for the household.
Along the east wall is a chapel, a hall, and an antechamber. To accommodate the chapel, the curtain wall near the northeast corner projects 9 feet (2.7 m) further into the moat than the rest of the wall along the east side. Immediately south of the chapel was the main accommodation for the lord and his family. The buildings were two storeys high and incorporated a basement. The exact layout of the rooms is unclear.
Ruined buildings inside the castle. There is a doorway leading to a ruined room, the kitchen range. In the background is the southeast tower.
Arranged along the west curtain wall was an extra hall and a kitchen; it is not certain what these were used for, although it is probable that these were intended to provide for the household's retainers. The "retainers' hall" had no windows on its west side and would have been relatively dark compared to the great hall. Also, whereas the great hall had a large fireplace, the "retainers' hall" had none. The hall was adjacent to the kitchen, to which it was directly connected, with no screens passage in between. Above the "retainers' hall", which was confined to the ground floor, was a room with no fireplace and of unclear purpose.
East of the main gatehouse was a two-storey building with a basement. The basement was probably used for storage while the above two floors provided accommodation. The purpose of the buildings along the west end of the north range is uncertain. The sparse arrangement, with little provision for lighting, has led to suggestions that it was used as stables, however there are no drains which are usually associated with stables. The tower in the northwest corner of the castle had a garderobe and fireplace on each of the three above-ground floors, and there was a basement underneath.
Useful information
Free parking for NT members. Non-members:£3 for cars, £1 for motorcycles
https://www.nationaltrust.org.uk/bodiam-castle#Prices
https://www.nationaltrust.org.uk/bodiam-castle#Prices
https://www.nationaltrust.org.uk/bodiam-castle#Prices
bodiamcastle@nationaltrust.org.uk
https://www.nationaltrust.org.uk/bodiam-castle#Facilities%20and%20access
External links
Nearby castles
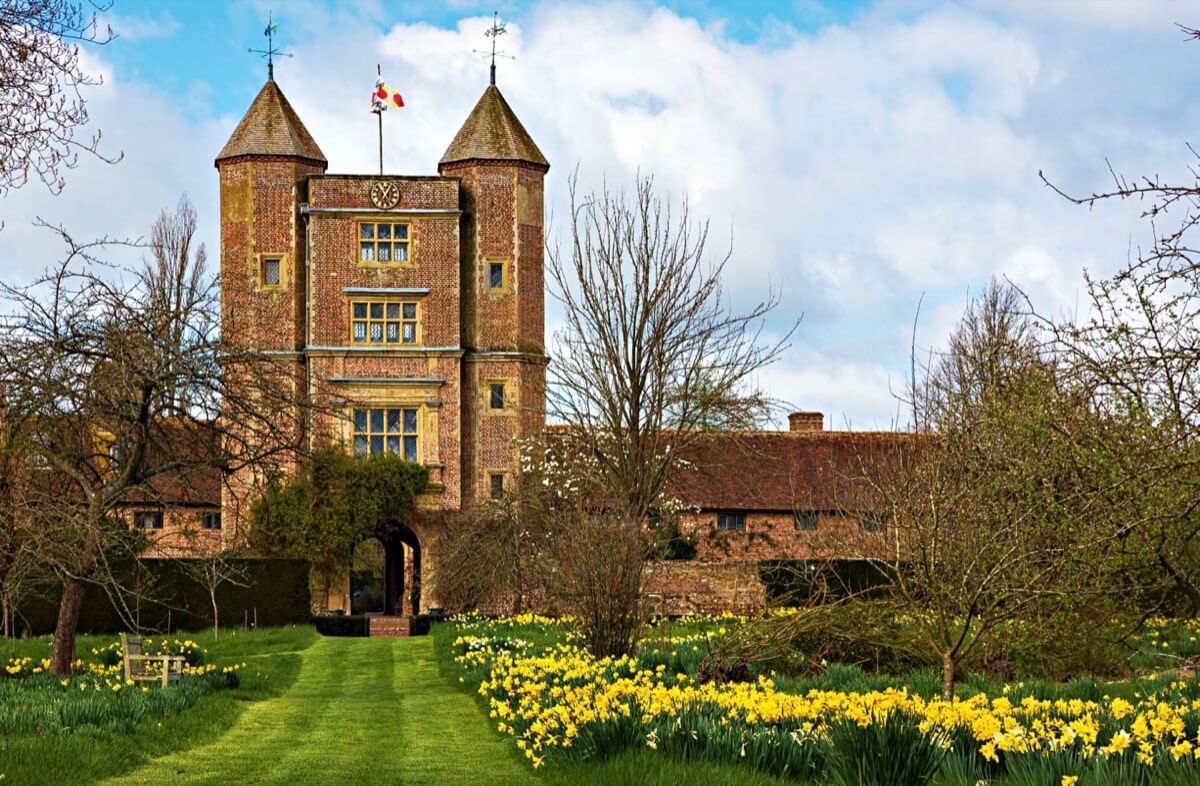
Sissinghurst Castle
Cranbrook
12.9km
castle, chateau
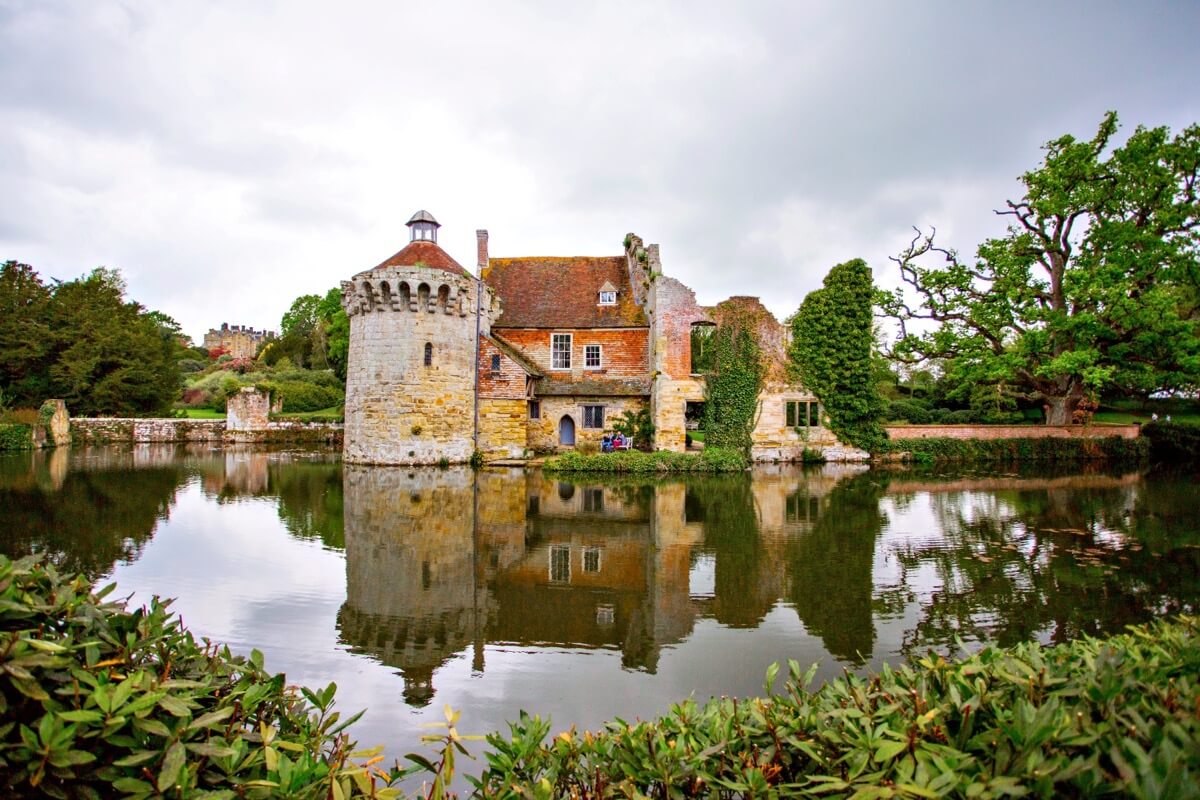
Scotney Castle
Tunbridge Wells
13.8km
castle, chateau
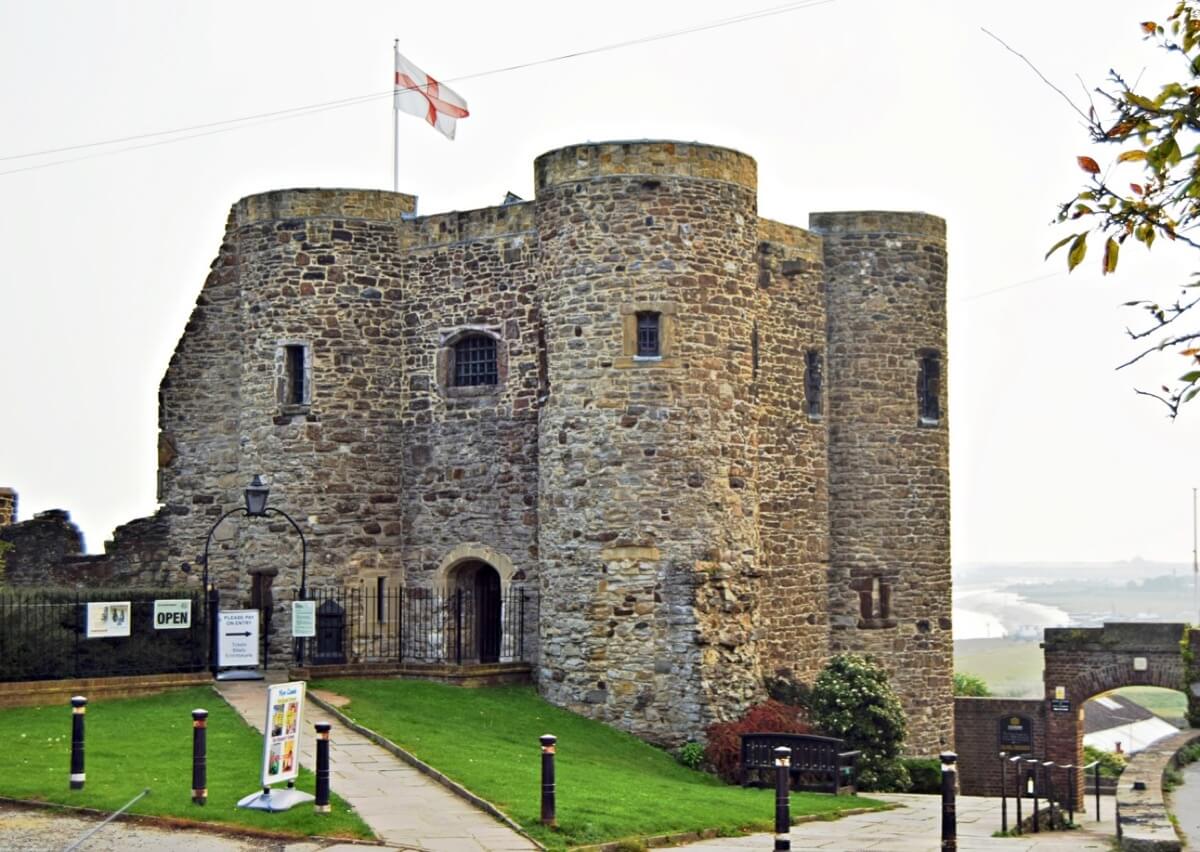
Rye Castle (Ypres Tower)
East Sussex
14.7km
castle, chateau
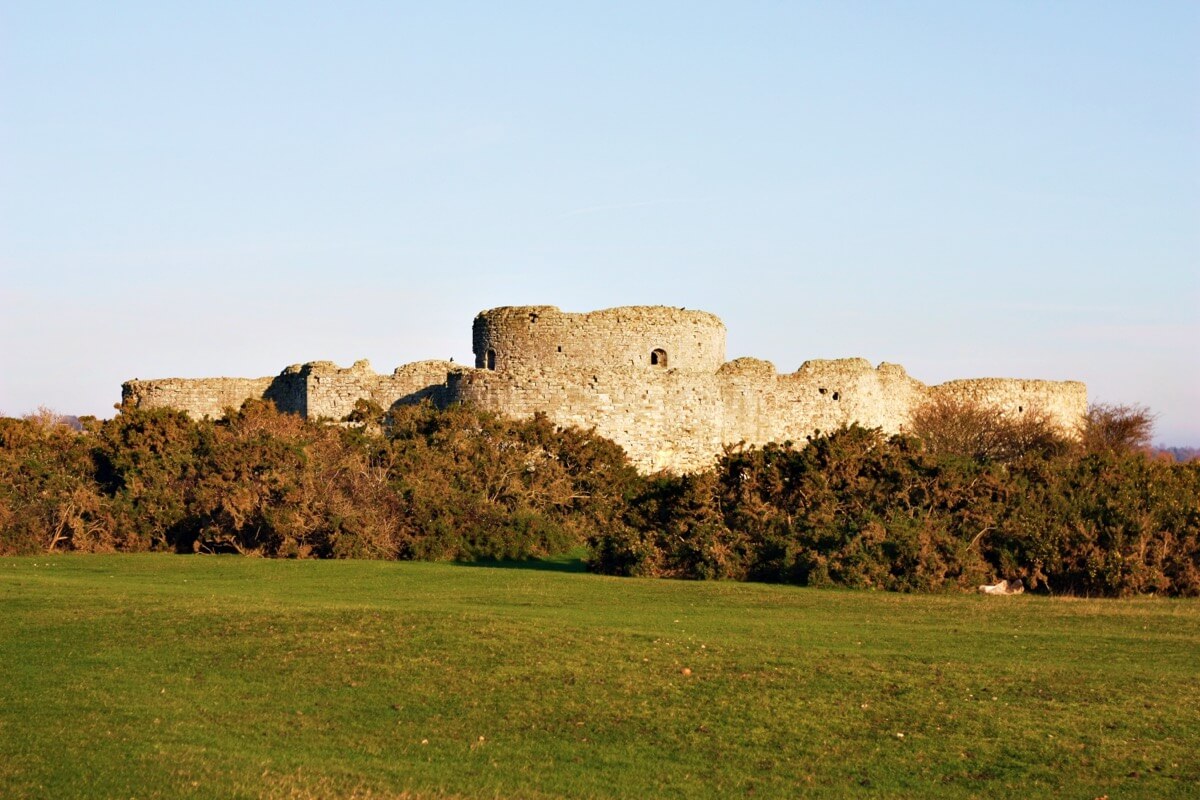
Camber Castle
East Sussex
15.3km
castle, chateau
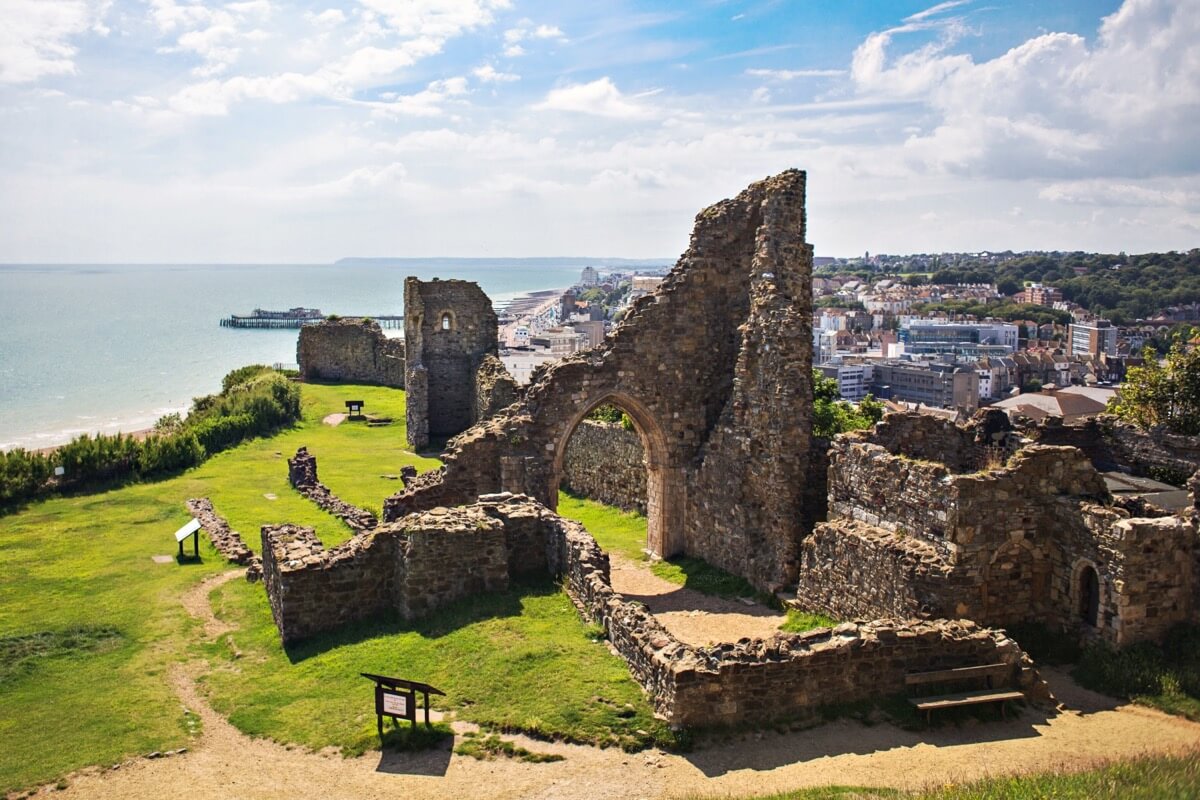
Hastings Castle
East Sussex
16.5km
castle, chateau
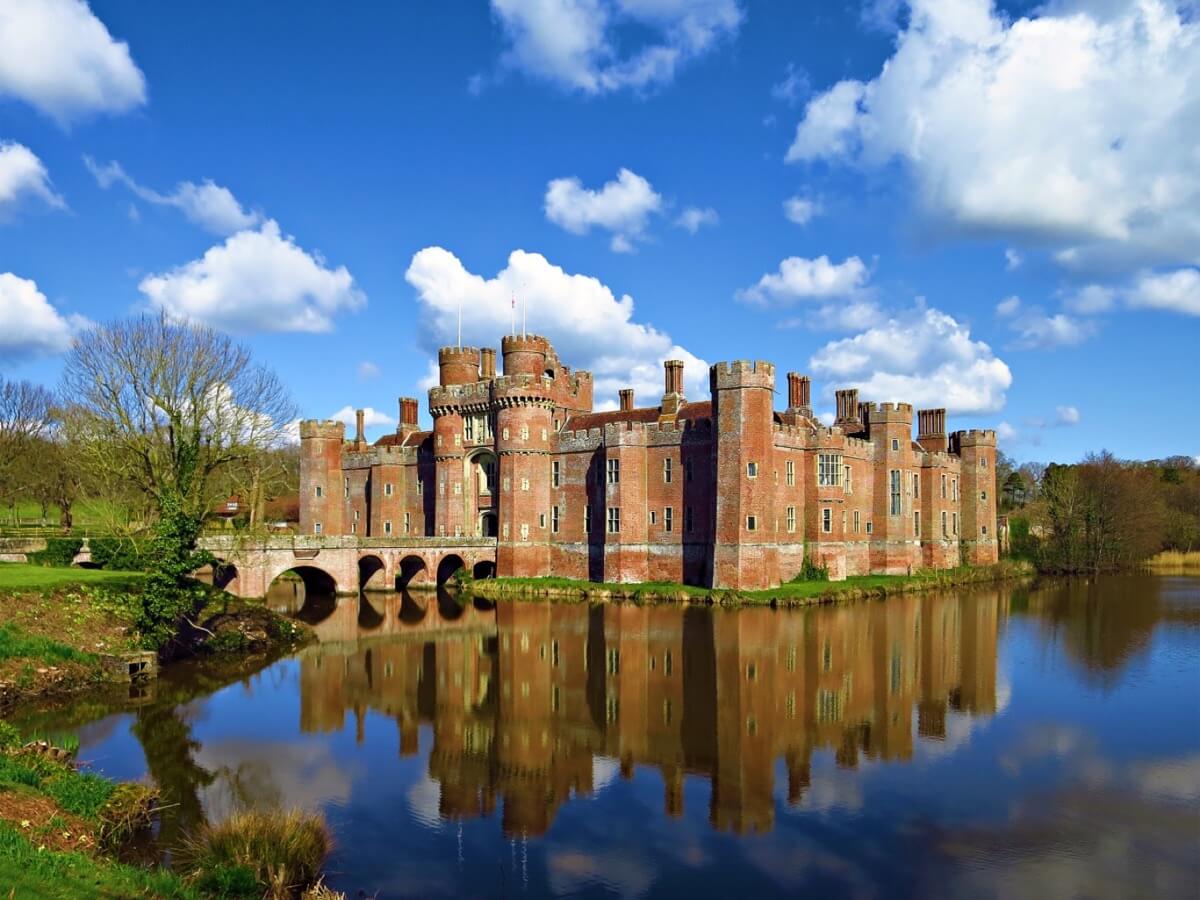
Herstmonceux Castle
East Sussex
20.6km
castle, chateau
