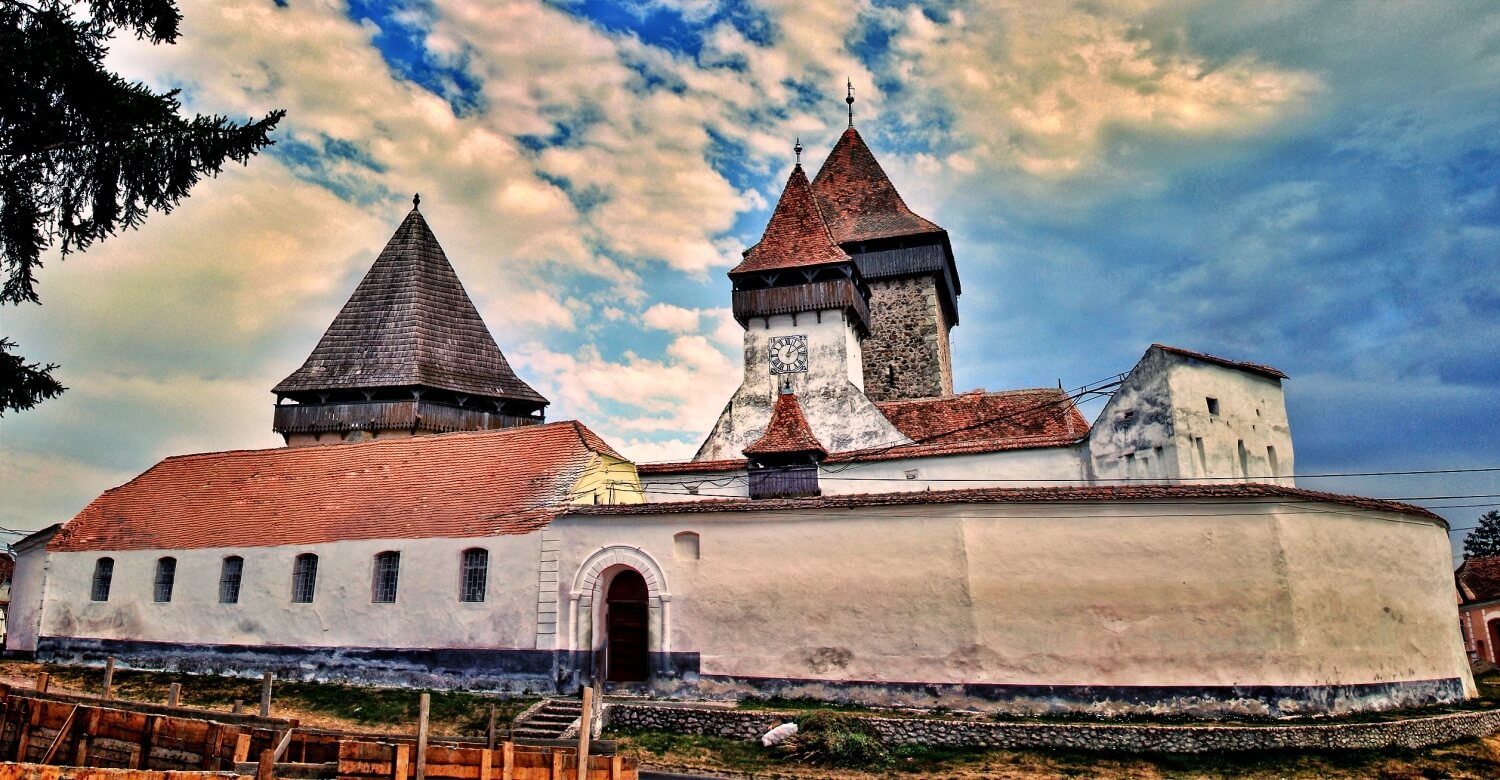The Evangelical Fortified Church in Homorod
Comuna Homorod Județul Brașov Romania
fortress
Biserica fortificată din Homorod
Comuna Homorod Județul Brașov Romania
fortress
Homoródi erődtemplom
Comuna Homorod Județul Brașov Romania
fortress
Late Romanesque church later fortified
Biserica evanghelică fortificată din Homorod, comuna Homorod, județul Brașov, a fost construită în secolul XIII pe baza unei vechi bazilici romanice datată din secolul al XII-lea
Homoród csodaszép erődtemplomáról híres
Previous names
The Evangelical Fortified Church in Homorod, Biserica fortificată din Homorod, Homoródi erődtemplom
Description
Late Romanesque church later fortified. A tower, probably incorrectly labeled as a keep, was built over the ancient choir. As long as both chronology and owner remain unknown, one can hardly accept the tower’s function as keep without precaution. Its military role becomes more evident when compared to the ancient bell tower that is shorter and incorporated in the church’s building on the west.
Unlike the bell-tower, the one erected over the altar is much more impressive (11 meter-long sides and 3 meter-thick base). Presently, the latter extends over 8 levels and that fits a fifteen-century building. It was accessed through a spiral staircase that one could enter on the southern side. Above the church’s choir vault, the access continued with wooden annexes. The firing gallery and pyramidal roof underwent several rebuilding stages.
Two curtain walls are grouped around the church. The one closest to the church follows a pentagonal polygon shape in ground plan, consisting of a rectangle whose upper side was bent almost in the middle. Traces of the wooden firing gallery are visible on all sides, with severe degradations at the level of its stairs and floors. A 1788 written source mentions their rebuilding. Each major corner of the ideal rectangular curtain was provided with a tower. All these towers seem to have been located on the corners. The tower on the north-eastern corner has lost all its sides (1899) except the one connecting it to the curtain wall. The south-eastern and south-western towers were rectangular in ground plan and covered with shade roofs. The only tower that is more elaborated is that on the north-western corner. It is pentagonal in ground plan, with the edge corresponding to the curtain’s angle, and has a shingle roof. The only attested (re?)construction year (1657) is also connected to this tower.
The outer curtain wall, today incomplete for several reasons, including the erection of the school building over part of its eastern and northern sides, seems to have lacked flanking elements. As in the case of other monuments, one must interpret it as having functioned as protecting precinct for the community’s animal husbandry in case of siege. A well functioned there as well.
One knows that the monument underwent sieges and fires during the military events of 1623, 1658, and 1663.
https://brasovtourism.app/
Biserica evanghelică fortificată din Homorod, comuna Homorod, județul Brașov, a fost construită în secolul XIII pe baza unei vechi bazilici romanice datată din secolul al XII-lea. Ansamblul bisericii evanghelice fortificate format din biserică, incinta fortificată, cu drum de apărare, două turnuri, două bastioane, turn de poartă este monument istoric, cod LMI BV-II-a-A-11722.
Localitatea
În cursul secolului al XII-lea, în vremea regelui Géza al II-lea, s-au așezat aici coloniști sași originari din Flandra (hospites flandrenses), de origine germană. Ei s-au stabilit pe o colină din apropierea satului Homorod de astăzi, iar localitatea se numea pe atunci Petersdorf, după Sf. Petru, care era patronul bisericii.
Biserica
La sfârșitul secolului al XIII-lea localnicii au început construcția bisericii romanice de tip sală, o raritate față de planul cu trei nave al celor mai multe biserici săsești. Arcul triumfal este înzidit, iar vechiul cor se află ascuns în parterul turnului de est. Pereții lui sunt împodobiți cu fresce care datează din trei perioade (secolele al XIII-lea, al XIV-lea și al XV-lea). Are o sală tăvănită cu cor pătrat, boltit în cruce pe ogive, absida semicirculară, turn-clopotniță cu tribuna pe vest. Odată cu construcția cetății țărănești, biserica a fost fortificată, corul și absida fiind cuprinse într-un puternic turn.
Lipsa de spațiu pentru comunitatea locală în creștere a obligat în anul 1784, la crearea unui nou cor în cadrul bisericii prin spargerea peretelui sudic al sălii, soluție unică în Transilvania. Înaintea acestei modificări s-au suplimentat locurile în biserică prin două balcoane suprapuse, prinse de pereții sălii, pe peretele de vest ridicându-se chiar trei. În balconul superior, numit „Cetatea vițeilor”, își aveau locul băieții în anul următor confirmării lor; în al doilea an se puteau așeza și în tribuna mijlocie, în rândul flăcăilor mai mari.
Bărbații până la 50 de ani ședeau în tribuna inferioară a peretelui de nord, bătrânii în stranele de-a lungul pereților în parterul sălii, iar femeile în centrul bisericii. Sala a primit ulterior un tavan plat de lemn, ce poartă un medalion ornamentat.
În interiorul bisericii există un amvon cu panouri pictate popular și tribune împodobite cu picturi florale. În cor se află și un altar din lemn, pictat. În centrul lui este Christos răstignit, cu numele scris în germană, latină și ebraică. Este flancat de alte două statuete – Sfântul Petru cu cheia și Sfântul Pavel cu o sabie. Deasupra altarului se înalță orga, iar la dreapta ei se află actuala intrare.
Mobilierul bisericii este reprezentat de altar, orgă, amvon, sfeșnice și strane. Acestea sunt executate în stil baroc și datează din anul 1793.
Fortificația
Puternică cetate țărănească săsească, cu dublă incintă (sec.XV-XVI), ridicată in jurul Bisericii Evanghelice-Lutherane (sec. XIII). Fortificația care înconjoară biserica evanghelică nu a fost niciodată cucerită. La sfârșitul secolului al XV-lea, a fost construit în jurul bisericii un zid de apărare înalt de 7-8 m, având colțurile străjuite de turnuri cu două nivele și acoperiș. Coridorul de apărare era sprijinit pe console de lemn și înconjura zidul în partea superioară, trecând și peste fațadele turnurilor dinspre curte. Acesta se păstrează și astăzi pe laturile de vest, nord și est ale zidului de apărare. În centrul laturii apusene este situată o intrare străjuită de un turnuleț de apărare, cu coridorul îmbrăcat în scânduri. Curtina interioară e înconjurată de un al doilea zid de apărare, mai scund, formând „Zwinger”-ul, păstrat azi pe laturile de sud și vest.
În 1623 un incendiu a nimicit toate părțile din lemn ale cetății. O inscripție de pe latura estică a turnului amintește că atunci a ars acoperișul, reînnoit în 1626: „Anno 1623 dic 13 Aprilis incendio per incuram Andreas Henrich orto conflagrata haec turris restauratur 1626 jun. 19, pastore existente Georgio Vustio”. („În anul 1623, în a 13-a zi a lui aprilie, din neglijența lui Andreas Henrich un incendiu a cuprins în flăcări acest turn – restaurat în 1626 iunie 19, pastor fiind Georg Wust”). Tot în acest turn au fost mutate în 1932 și cele trei clopote care stăteau până atunci în clopotniță.
Incinta fortificată are turnuri pe colțuri, cu ochi de tragere. Între turnuri, zidurile aveau două drumuri de strajă suprapuse, care se sprijineau pe console de lemn. Pe latura de vest este un mic turn-poartă care străjuiește intrarea.
Homoród csodaszép erődtemplomáról híres. Az építkezés a XIII. század végén kezdődik, amikor felépül egy famennyezetes és freskókkal teli kicsiny templom és egy harangtorony. 1500-ban kezdik el a templom bővítését. A falakon lévő freskók a XIII, XIV és XV.században készültek. A Krisztus dicsőségben a szivárványon ma is látható, akárcsak a 12 apostolról készült freskó. A kazettás mennyezet középső kazettáján az 1800-as szám szerepel.
Az oltár felett látható az orgona. A templomtorony közel 28 m. 1623-ban egy hatalmas tűz kiégette az építmény farészeit. Renoválását követően egy feliratot is kifüggesztettek: "Anno 1623 dic 13 Aprilis incendio per incuram Andreas Henrich orto conflagrata haec turris restauratur 1626 jun. 19, pastore existente Georgio Vustio", vagyis: 1623 április hó 13-án Andreas Henrich gondatlansága miatt lángba borult ez a torony - resturálták 1626 iúnius 19-én, az akkori lelkipásztor Georg Wust. Ebbe a toronyba költöztették 1932-ben az addig haranglábon állt három harangot.
A templom körül két védőfalat építettek, az elsőt a XV. században. A tornyok közötti falakon strázsautakat alakítottak ki.
https://www.welcometoromania.eu/
Useful information
Free
Free
Visiting on a demand
-
-
Nearby castles
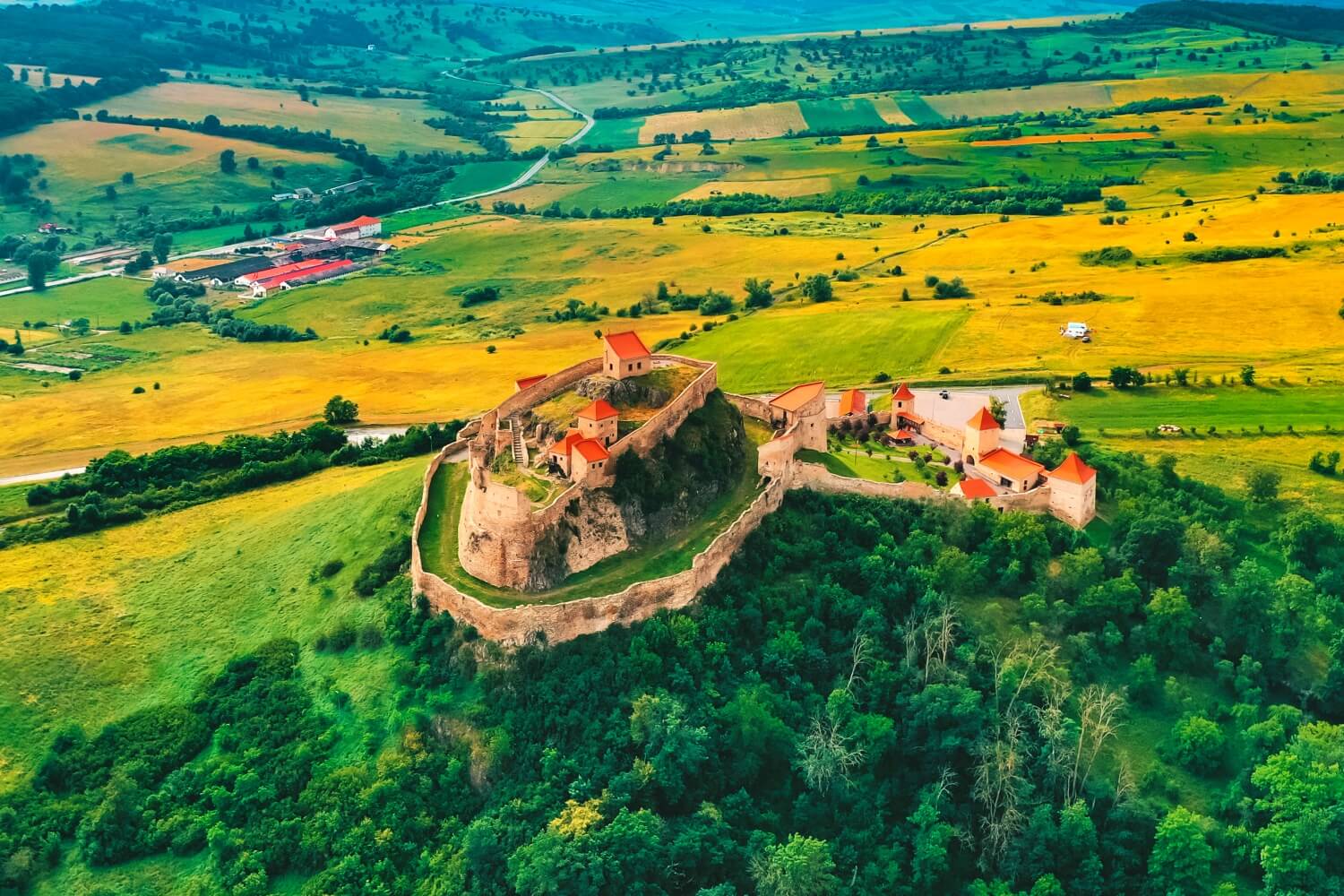
Rupea Fortress
Orașul Rupea
5.1km
fortress
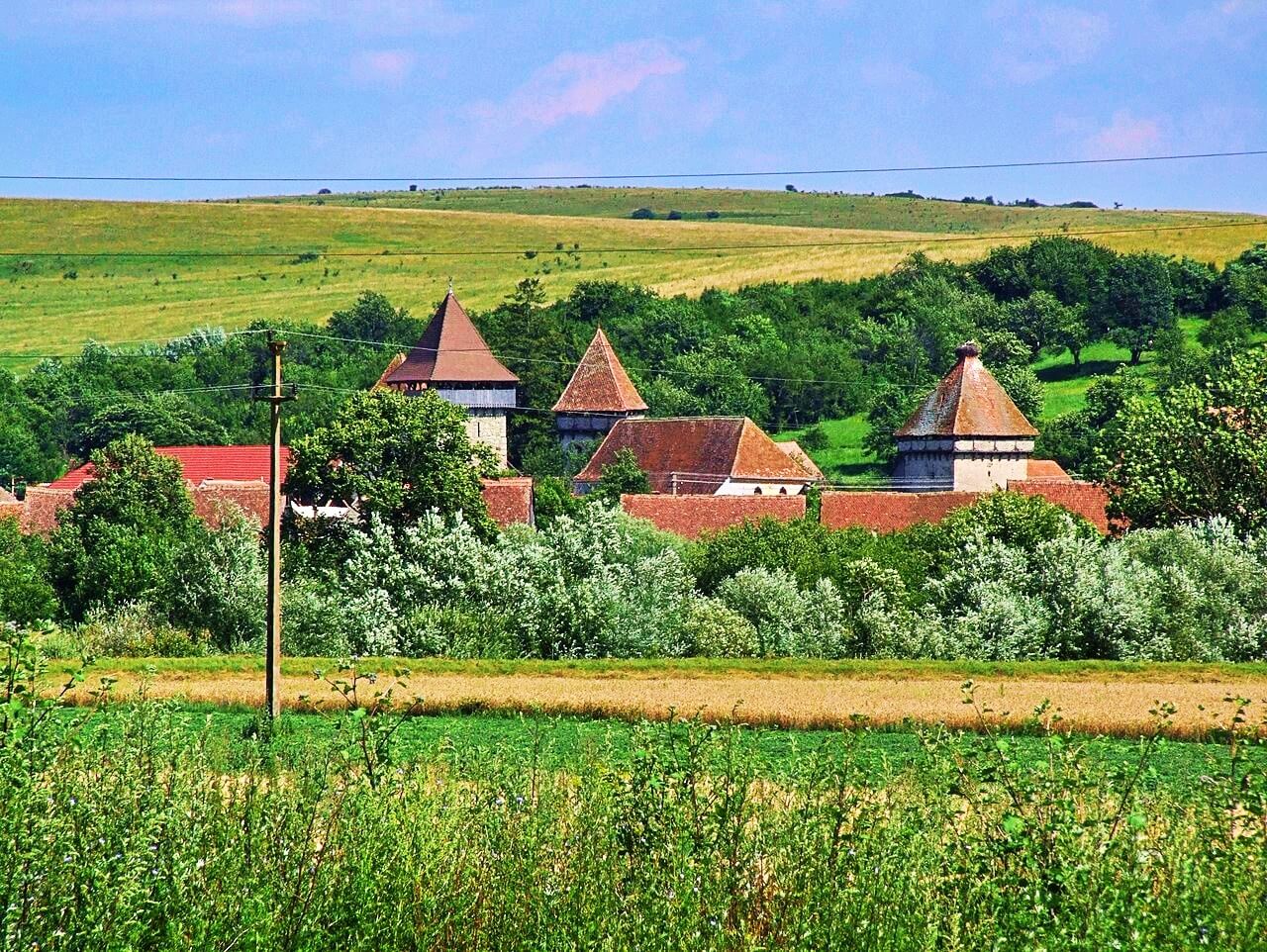
Caţa fortified church
Comuna Cața
5.3km
fortress
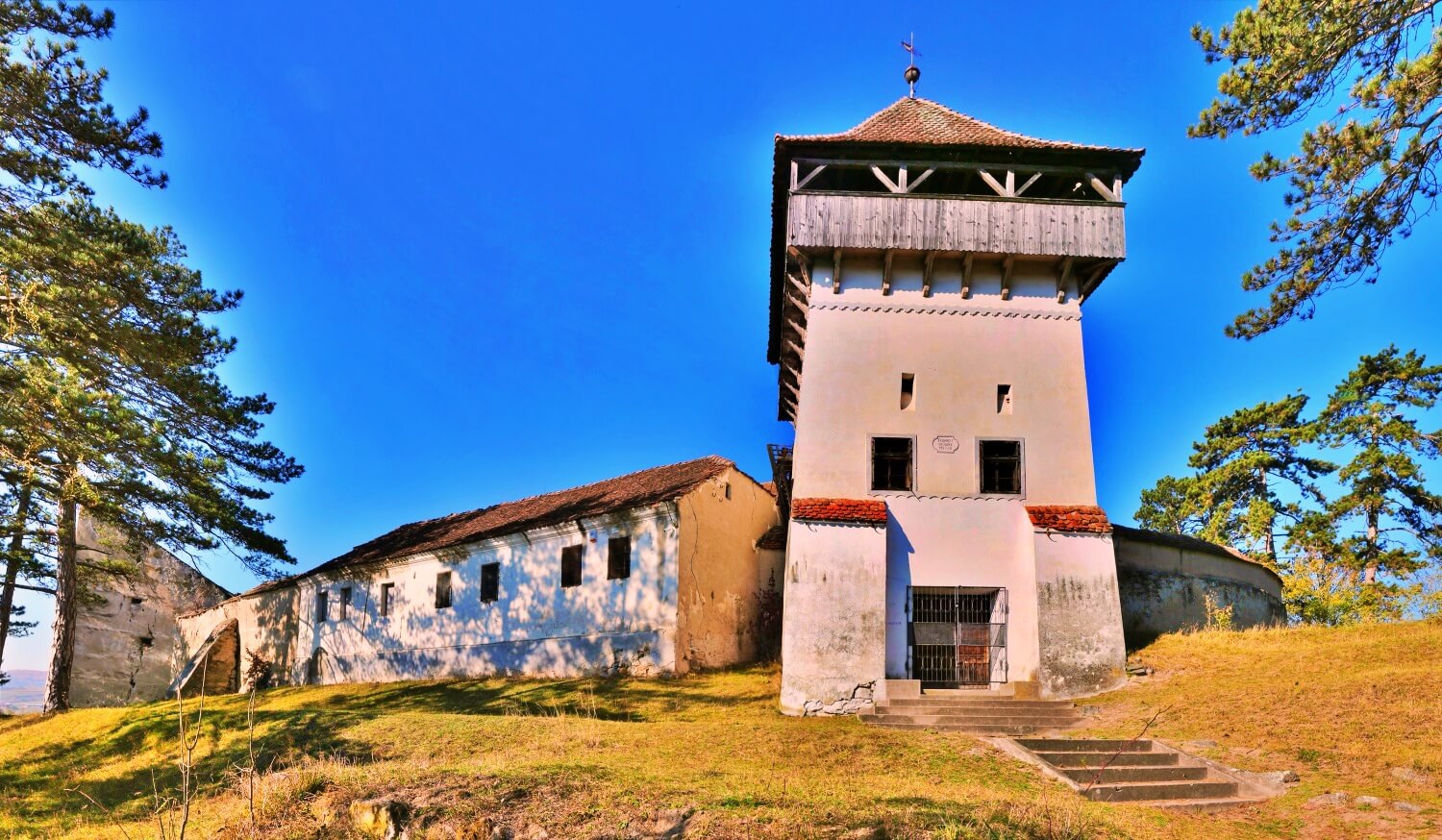
Fortified church in Ungra
Comuna Ungra
6.5km
fortress
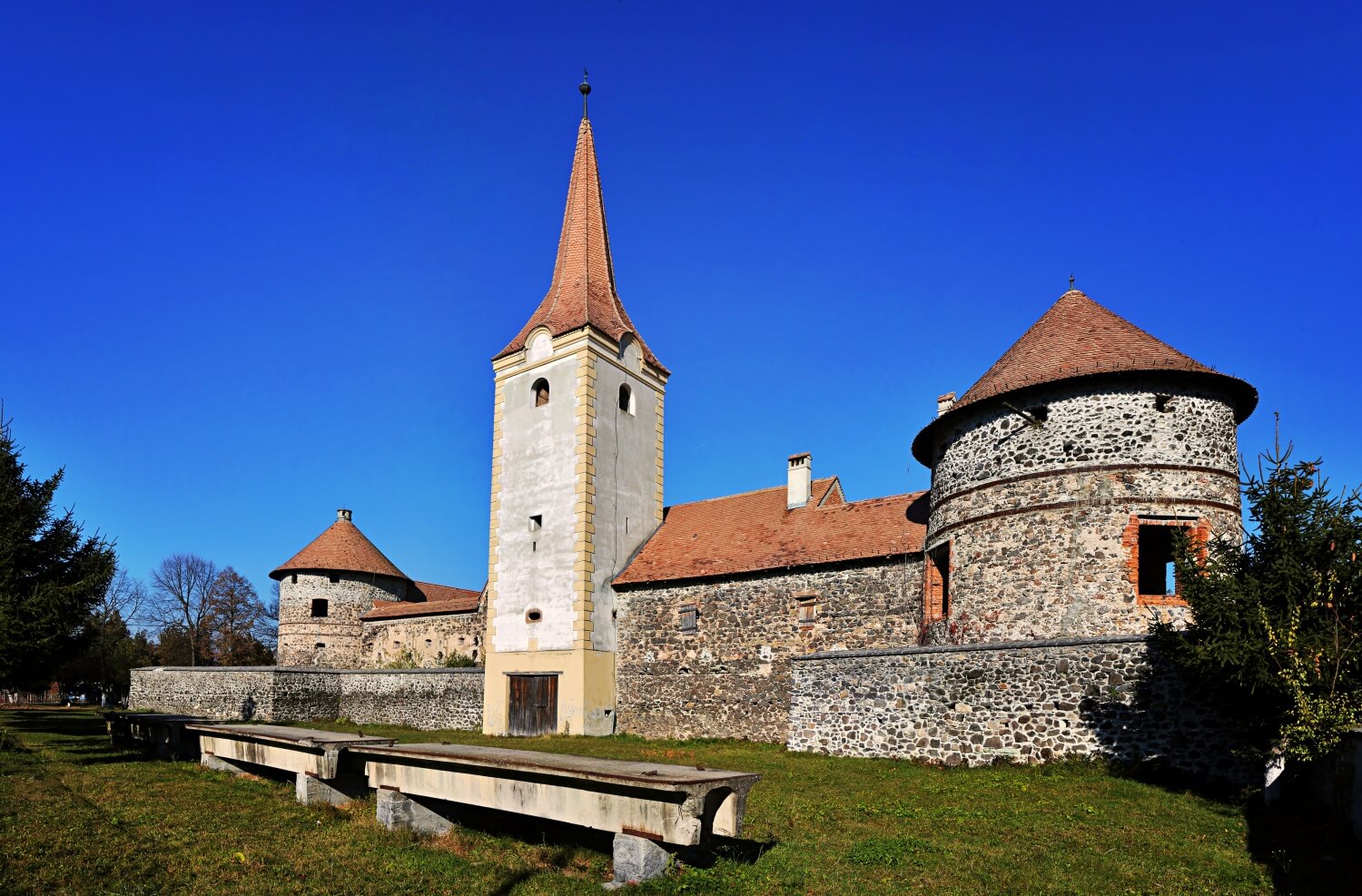
Sükösd-Bethlen Castle
Comuna Racoș
10.2km
castle, chateau
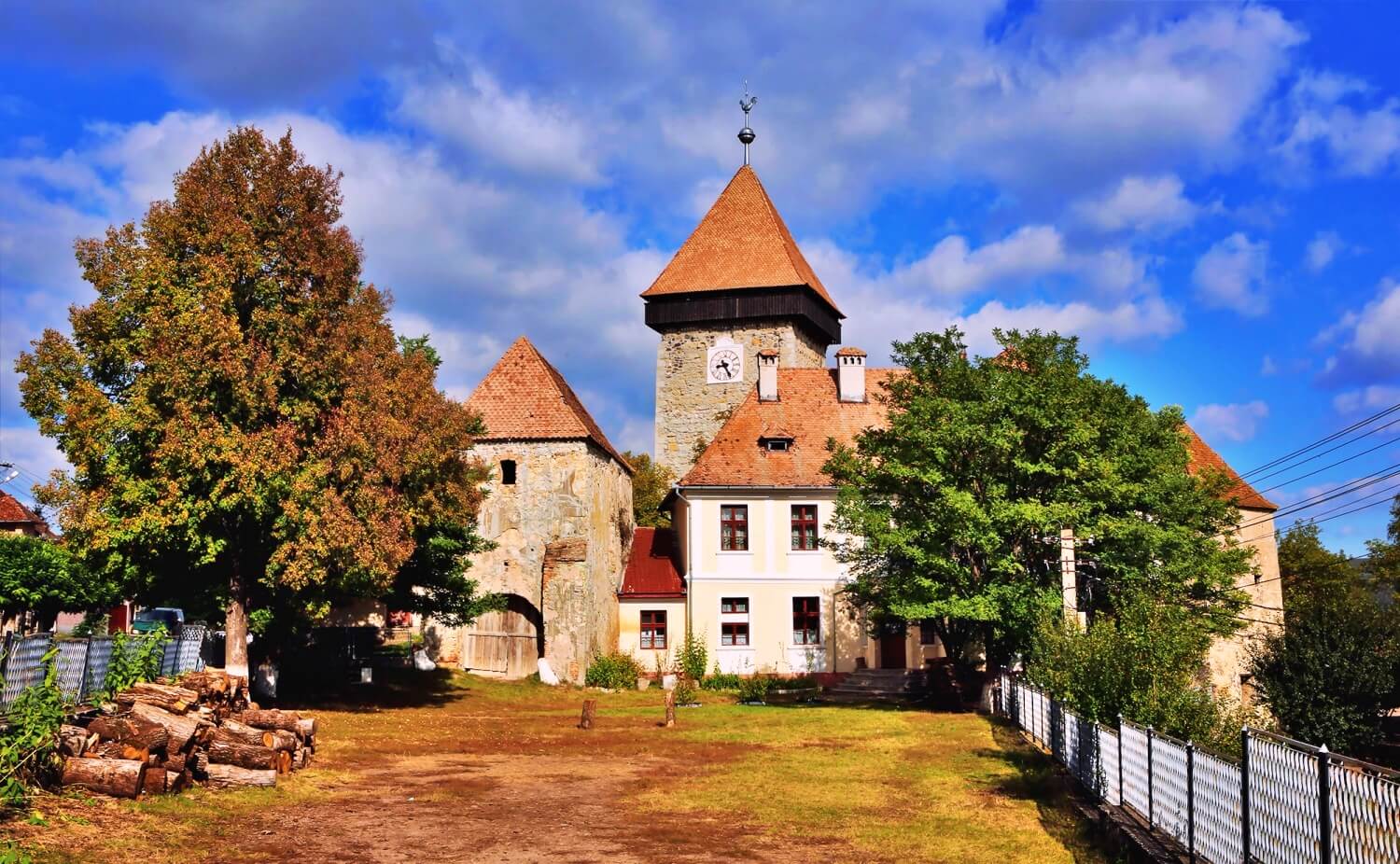
Drăuşeni fortified church
Comuna Cața
11.7km
fortress
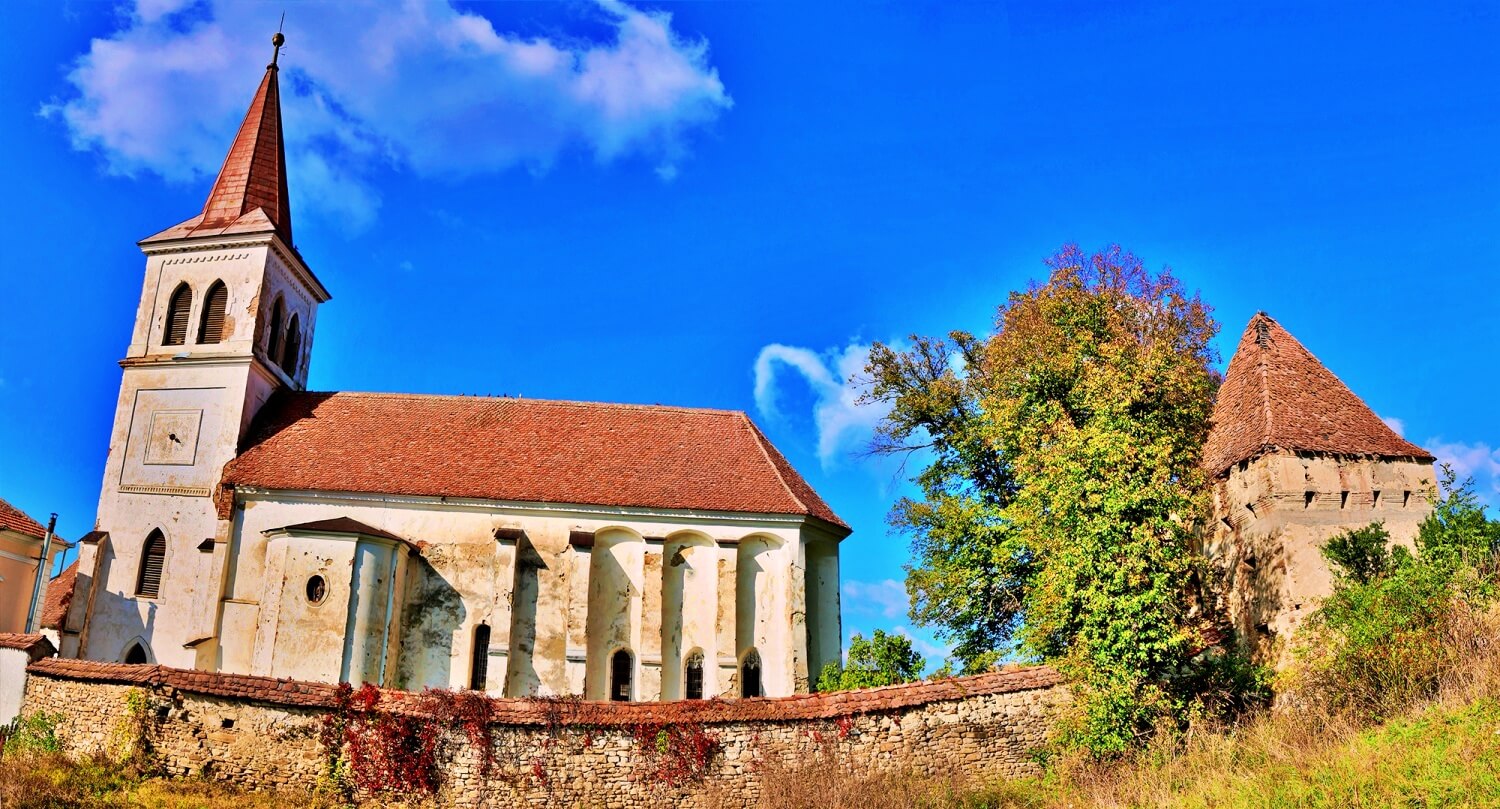
Beia fortified church
Cata
13.7km
fortress
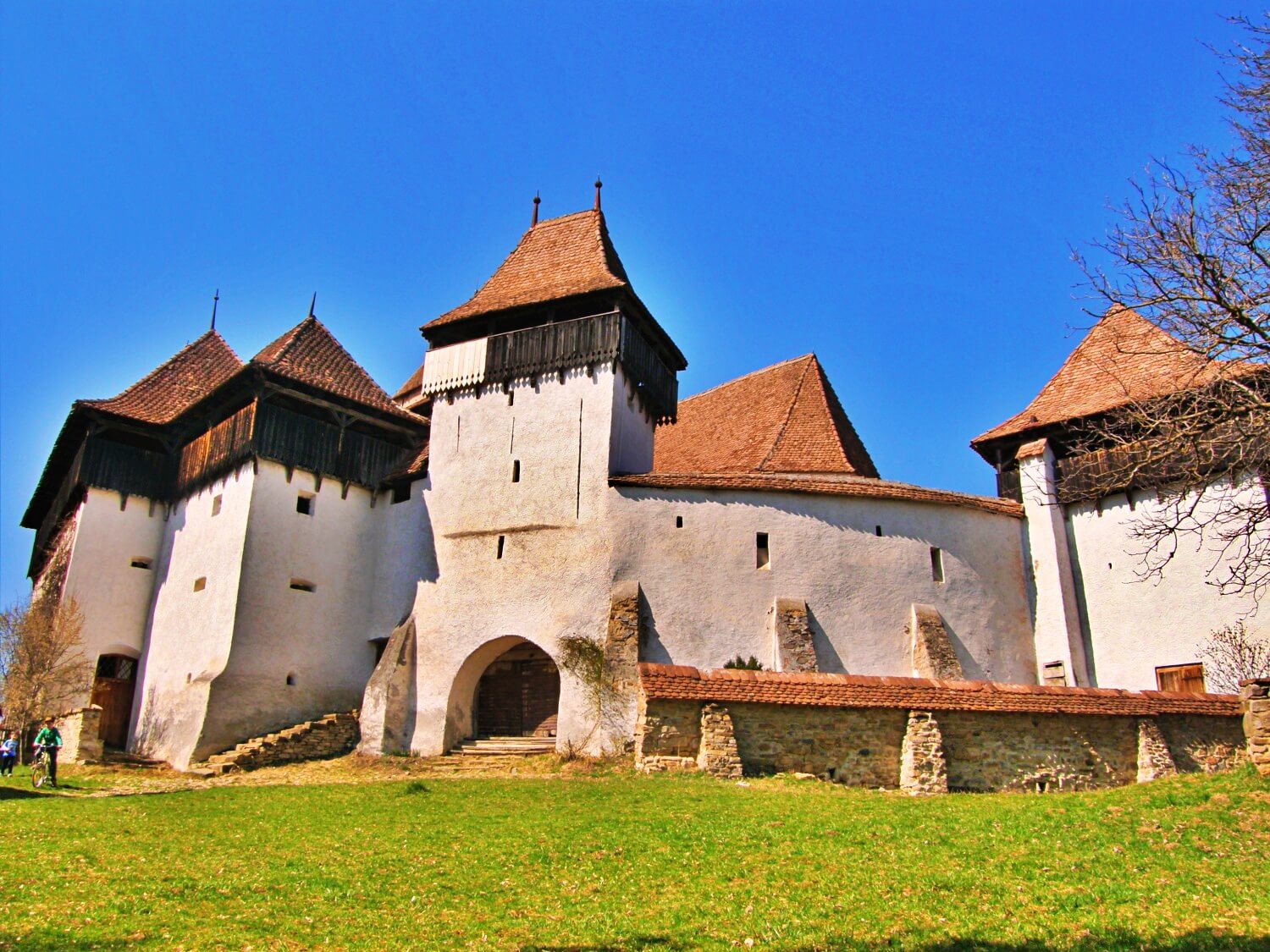
Viscri fortified church
Comuna Bunești
14.7km
fortress
