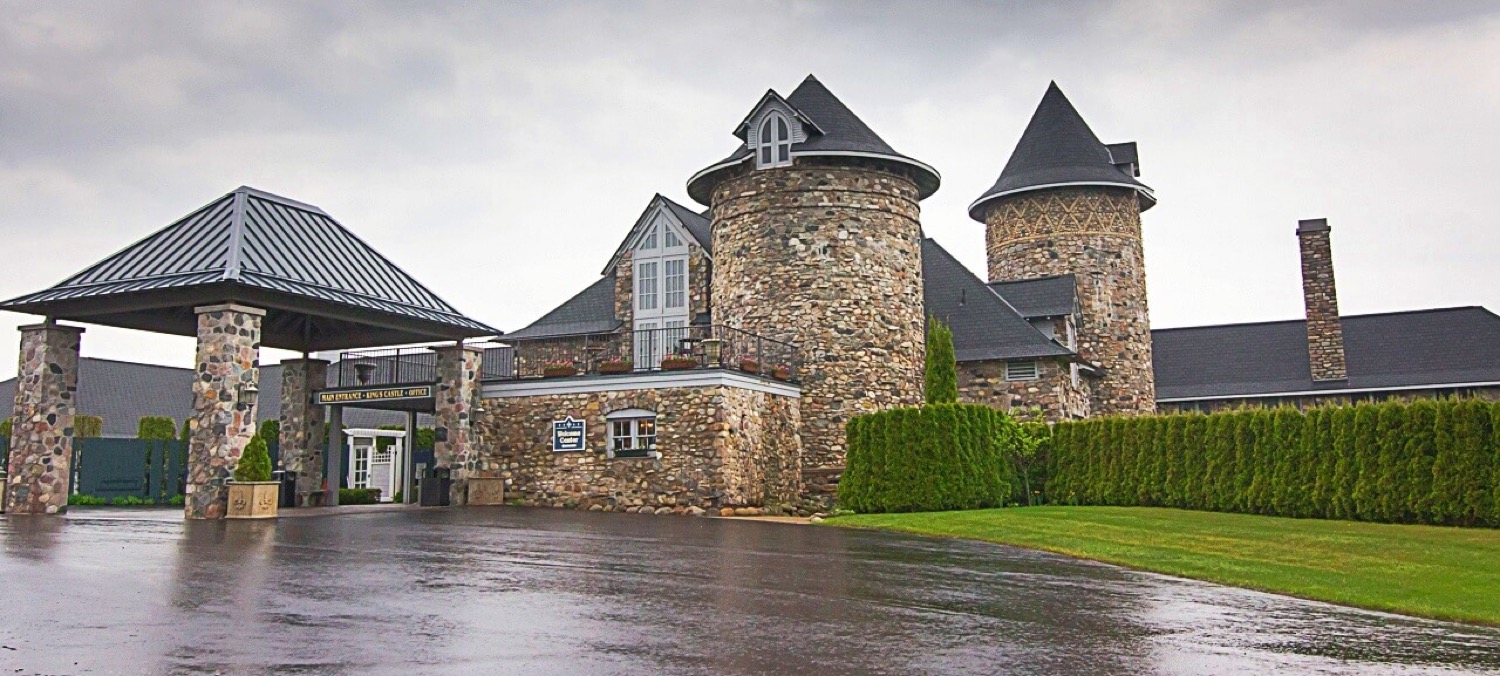Castle Farms
Charlevoix County Michigan Unites States
castle, chateau
Castle Farms is a special events facility located in Charlevoix, Michigan
Previous names
Castle Farms
Description
Castle Farms is a special events facility located in Charlevoix, Michigan. It was constructed in 1918 by Albert Loeb, who was the Vice President of Sears, Roebuck and Company, and it was designed by Arthur Heun.
History
Albert Loeb built Castle Farms as a model farm to showcase livestock in addition to new farm equipment that was sold by his company. The original estate covered 1600 acres, and included the Loebs's summer home, caretakers houses, fields, orchards, and a livestock barn complex. Loeb hired Chicago architect Arthur Heun to design the buildings on the estate, including the farm buildings. During the farm's operation, Loeb bred prize-winning stock of Holstein-Friesian cattle, Duroc-Jersey hogs, and Belgian horses. The farm also established a premium-quality mail-order business in butter, syrup, honey, poultry, eggs, and other products. Albert Loeb died in 1924, but his son Ernest continued the farm for a few years until financial difficulties forced its closure in 1927.
After the farm ceased operations, the buildings remained in the Loeb family and were rented for storage space until 1962, when it was purchased by John Van Haver, an executive who restored the facility and opened it to the public. In 1969, it was sold to Arthur and Erwina Reibel and was mainly used for rock concerts. Some of the more notable acts include Iron Maiden, Metallica, Bon Jovi, Aerosmith, AC/DC, and The Beach Boys.
In 2001, Castle Farms was sold to current owner Linda Mueller who finished restoring it to its original condition by 2005. Today, it is open year-round, and is primarily used for weddings and receptions. However, Castle Farms is also used for other various festivals and social events, such as the Charlevoix Renaissance Festival. In 2008, a model railroad was added that provides a scenic journey through Charlevoix's history.
Description
The original 1917/18 buildings at Castle Farms include seven structures: dairy barn, horse barn, blacksmith's shop, equipment shed, ice house, office, and cheese shop. They all have walls constructed from locally gathered fieldstone, and have high hip, conical, or pyramid roofs. The buildings are grouped into a horse barn complex and a dairy barn complex.
There was once a chicken coop on the property, which was torn down between 1943-1944. The wood was used to build a cottage on Lake Charlevoix that still stands today.
The horse barn with its wagon sheds, the ice house, and the office form an open courtyard, facing the dairy barn. The blacksmith's shop, with a forge and massive chimney, sits next to the barn. The horse barn is a long rectangular structure with a high hip roof, pierced on both sides by dormers with pointed-arch windows. The wagon sheds, once open, have been enclosed. The icehouse is a windowless octagonal building standing at the corner of the courtyard. At the adjacent corner is the round office with a conical roof.
A rectangular, one-story, hip-roof building used as a cheese shop stands between the horse barn and dairy barn complexes. The dairy barn consists of a U-shaped cattle barn and a connected service wing with what was originally a dairy, a dormitory, a bunk house, a kitchen, and four round-plan silos. The barn consists of a high hip-roof section at the base of the U and lower gable-roof sections forming the legs. The barn has horizontal bands of square-head windows. The service wing has an arched gateway that leads to the courtyard against the dairy barn.
Useful information
Free
15.00 USD
Seniors: 13.00 USD
Children (3-12): 10.00 USD
Children 2 and under: free
Groups of 6 or more: 14.00 USD pp
info@castlefarms.com
- Private property (event venue)
- Guided tours are offered: 20.00 USD
- Wine tasting
External links
