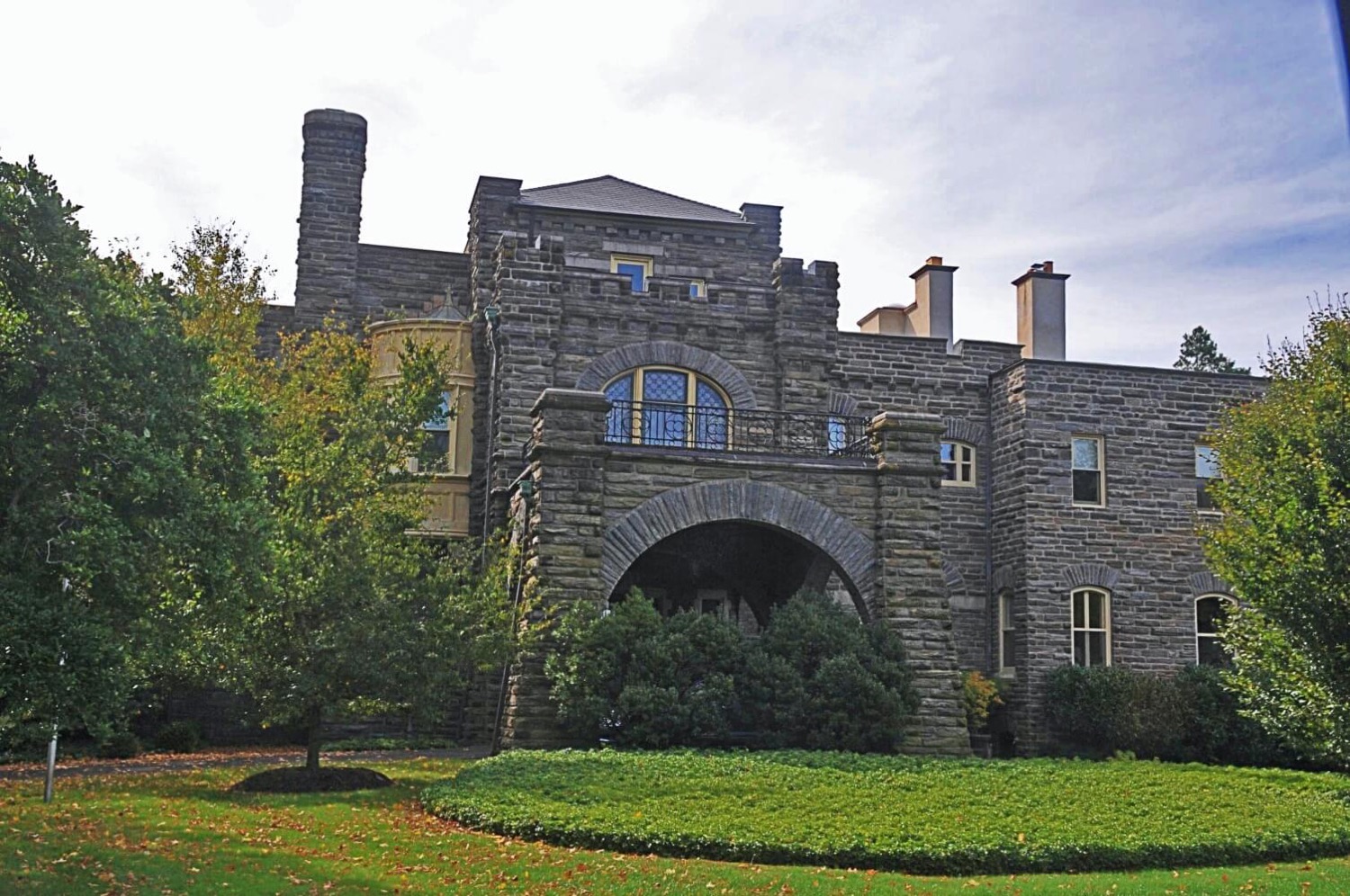Druim Moir Castle
Philadelphia County Pennsylvania Unites States
castle, chateau
Druim Moir castle is located at the corner of Willow Grove Ave
Previous names
Druim Moir Castle
Description
Druim Moir castle is located at the corner of Willow Grove Ave. and Cherokee St. in the Chestnut Hill section of Philadelphia, PA. It was built from 1885 to 1886 for Henry H. Houston. The architects were W.D. Hewitt and G.W. Hewitt. One of the largest homes in its neighborhood, by the day of its completion in July, 1886 it had cost over $115,000."Druim Moir" means literally: Great Ridge.
Houston was the largest landowner in Philadelphia in the 1880's, becoming wealthy from The Pennsylvania Railroad, gold mining, shipping, and petroleum products. Houston also developed the neighborhood of over 80 homes known as Wissahickon Heights that surrounds "Druim Moir". Local Chestnut Hill gray stone was used for the walls, Eastern granite for the trim, and slate for the roof. The interior is notable for the variety of woods utilized: oak for the hall and stairway, butternut for the parlor, mahogany for the reception room, quartered oak in the dining room and library, sycamore for the office, and cypress for the servant's section. Oak, cherry, and sycamore were used on the second floor, and pine was used on the third floor.
Druim Moir, in its original design, is the most impressive castle-manor house hybrid I have ever seen in the United States. However, the current condition of the once proud castle, is now a geriatric shell, doddering along, making sense only to itself, a sad ending for such a creature.
http://www.dupontcastle.com/
Useful information
Free
Closed for visitors
Nearby castles
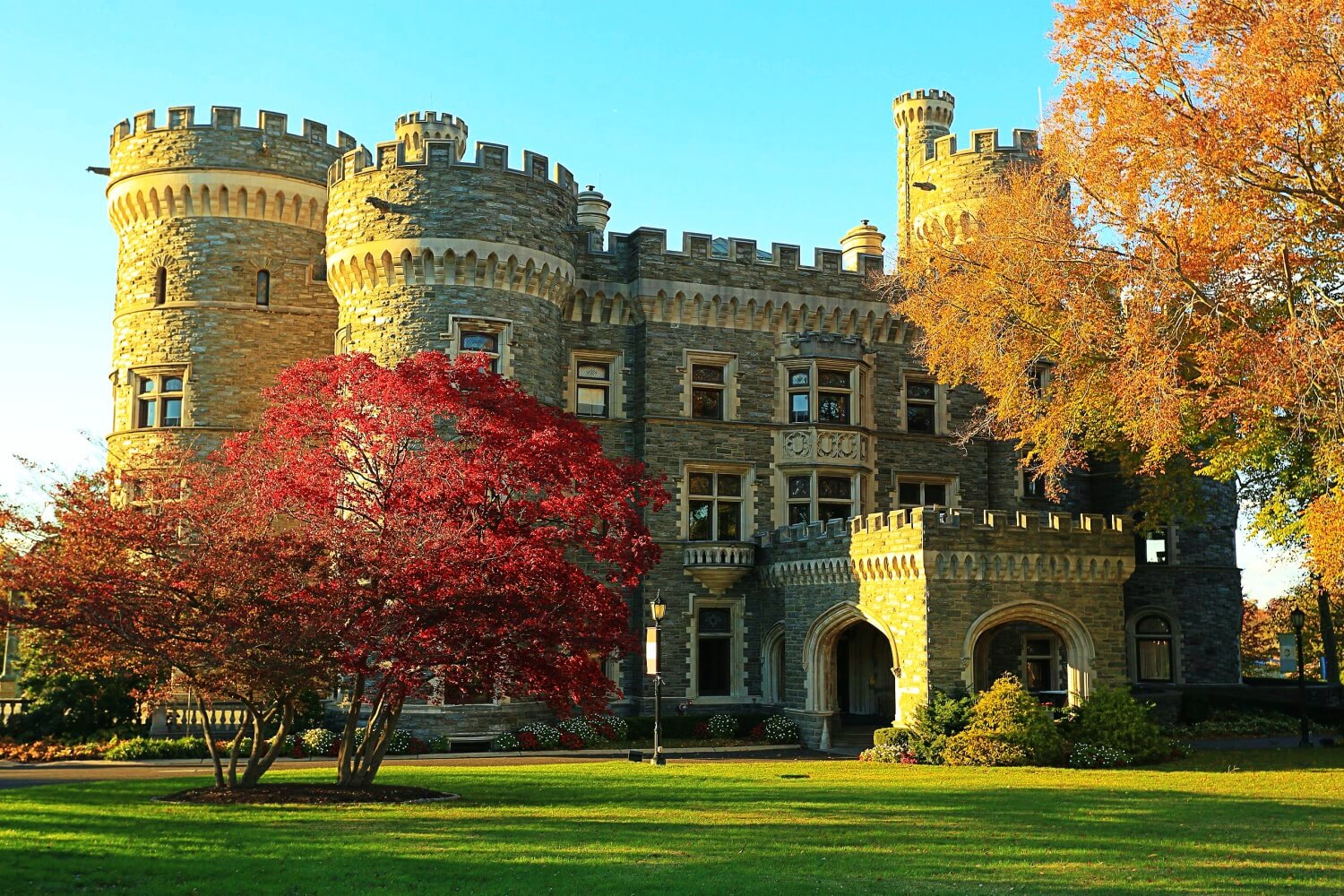
Grey Towers Castle
Montgomery County
5.6km
castle, chateau
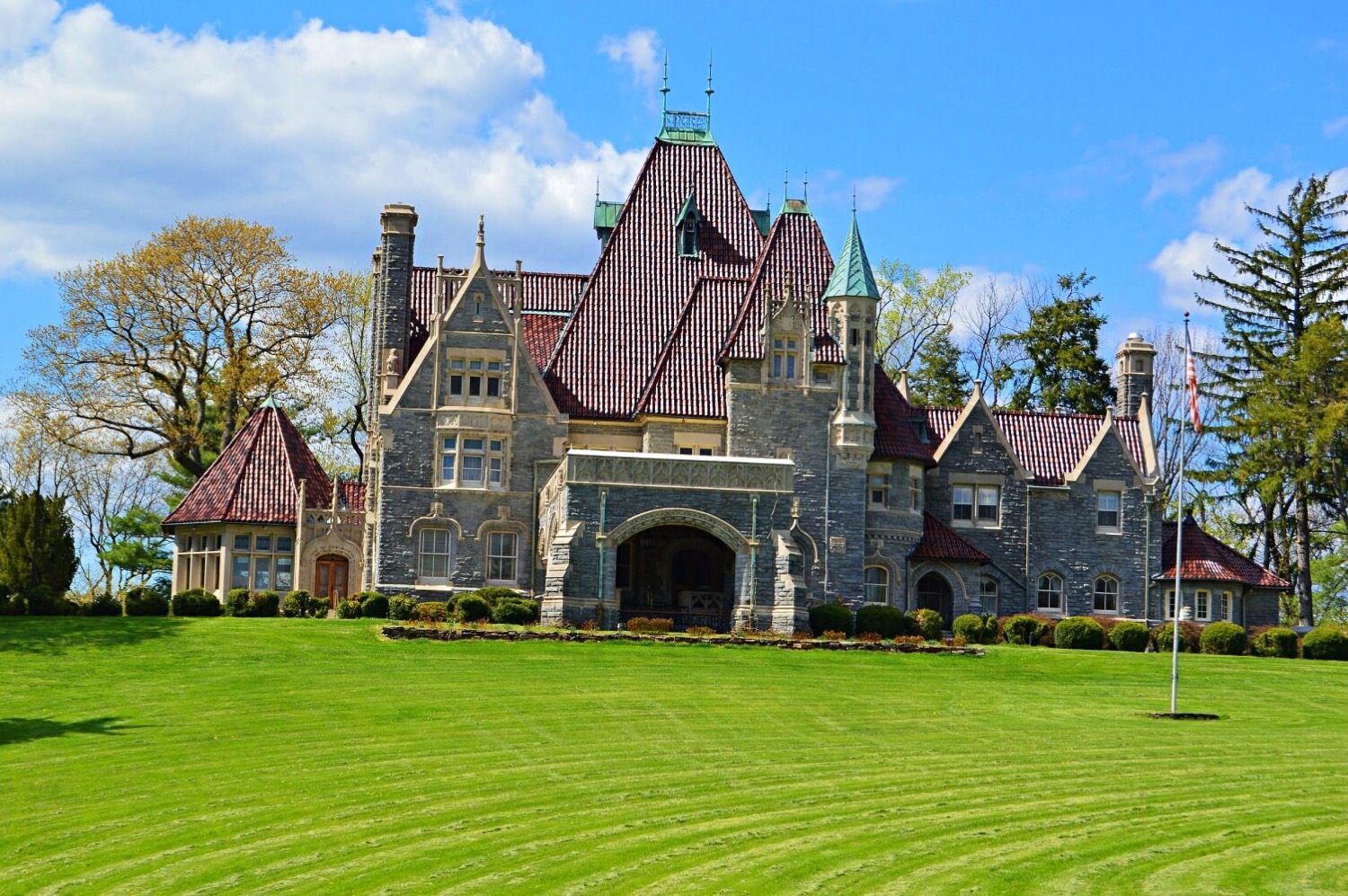
Woodmont
Montgomery County
6.7km
castle, chateau
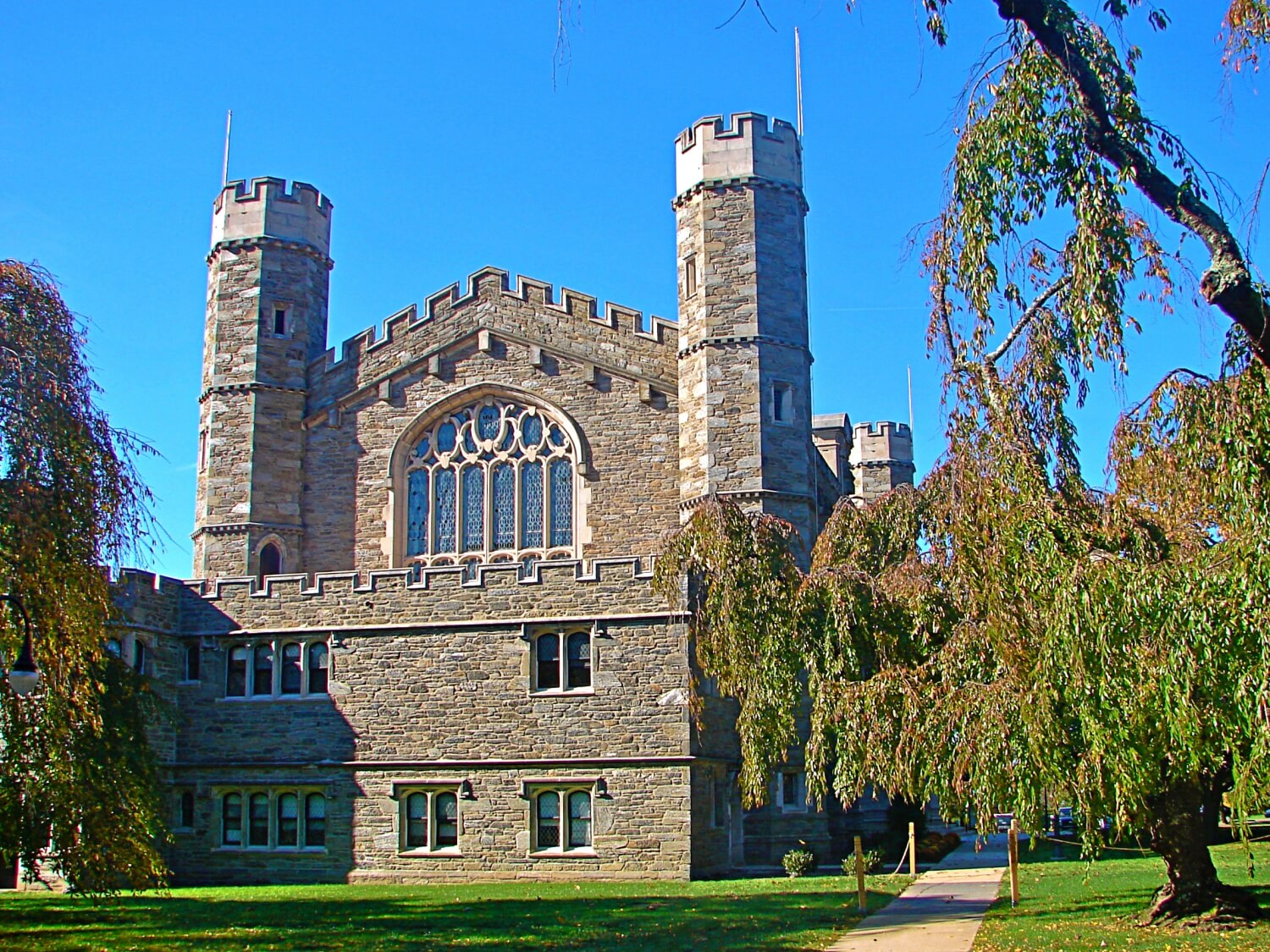
M. Carey Thomas Library
Montgomery County
9.1km
castle, chateau
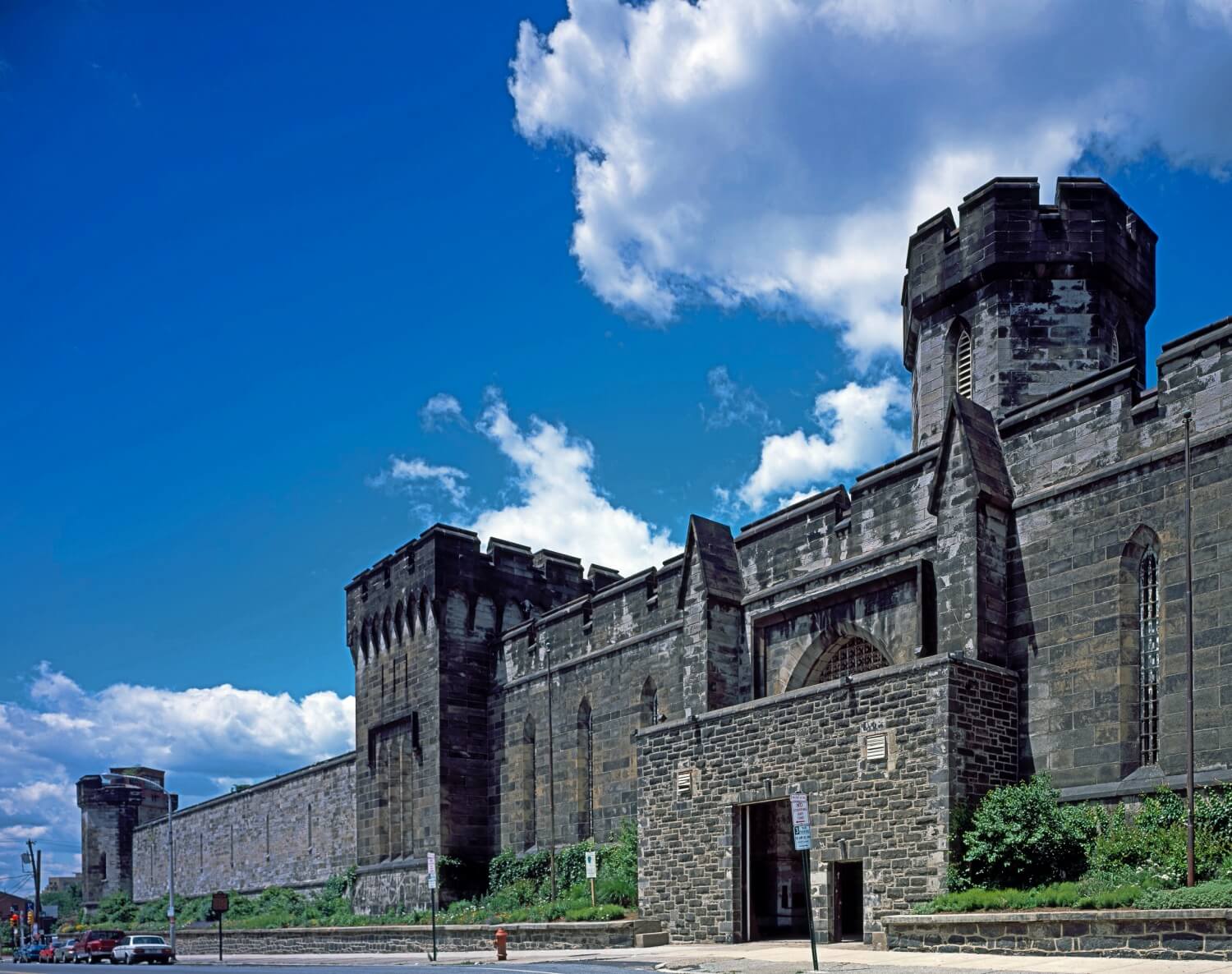
Eastern State Penitentiary
Philadelphia County
10.7km
castle, chateau
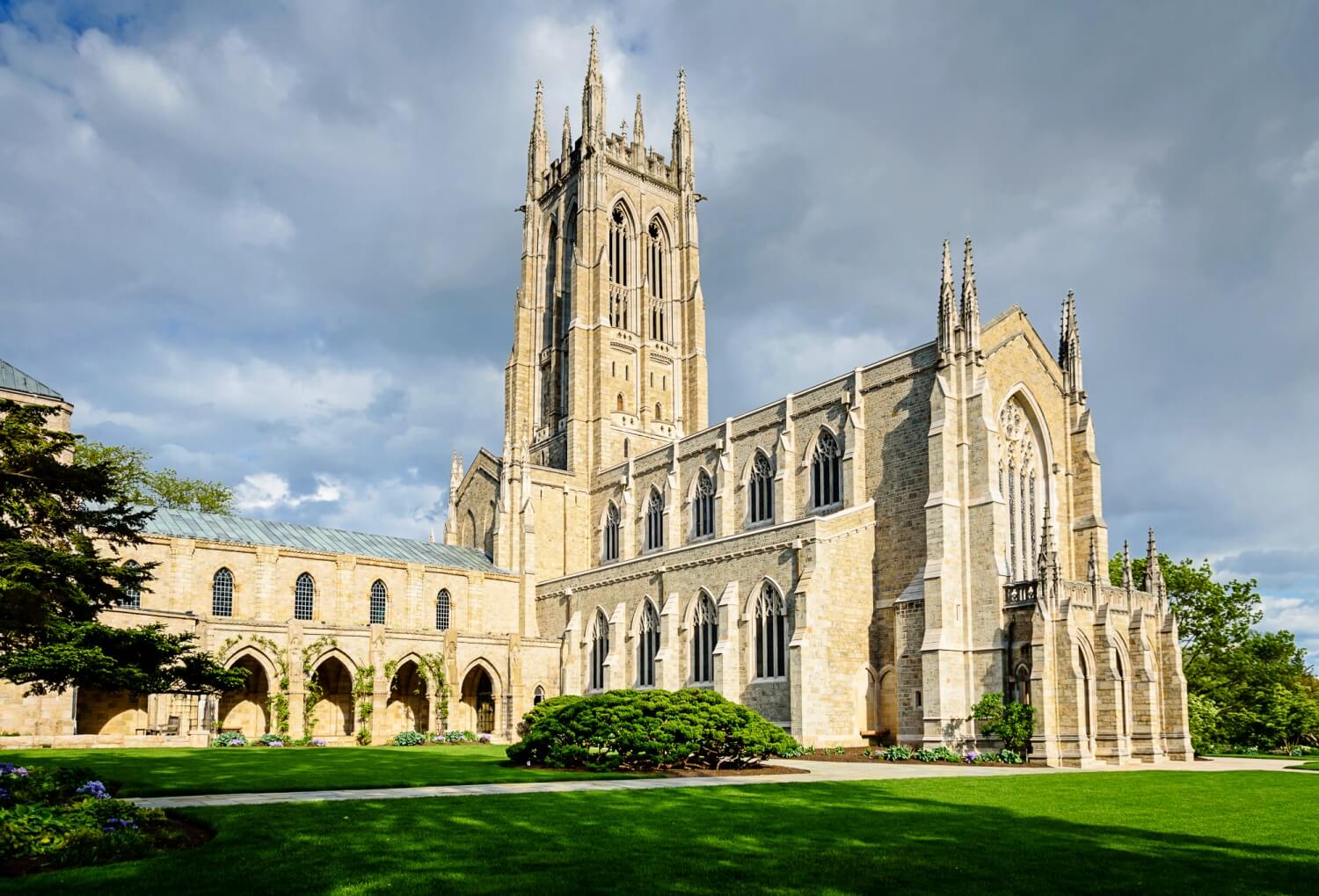
Bryn Athyn Cathedral
Montgomery County
15.4km
castle, chateau
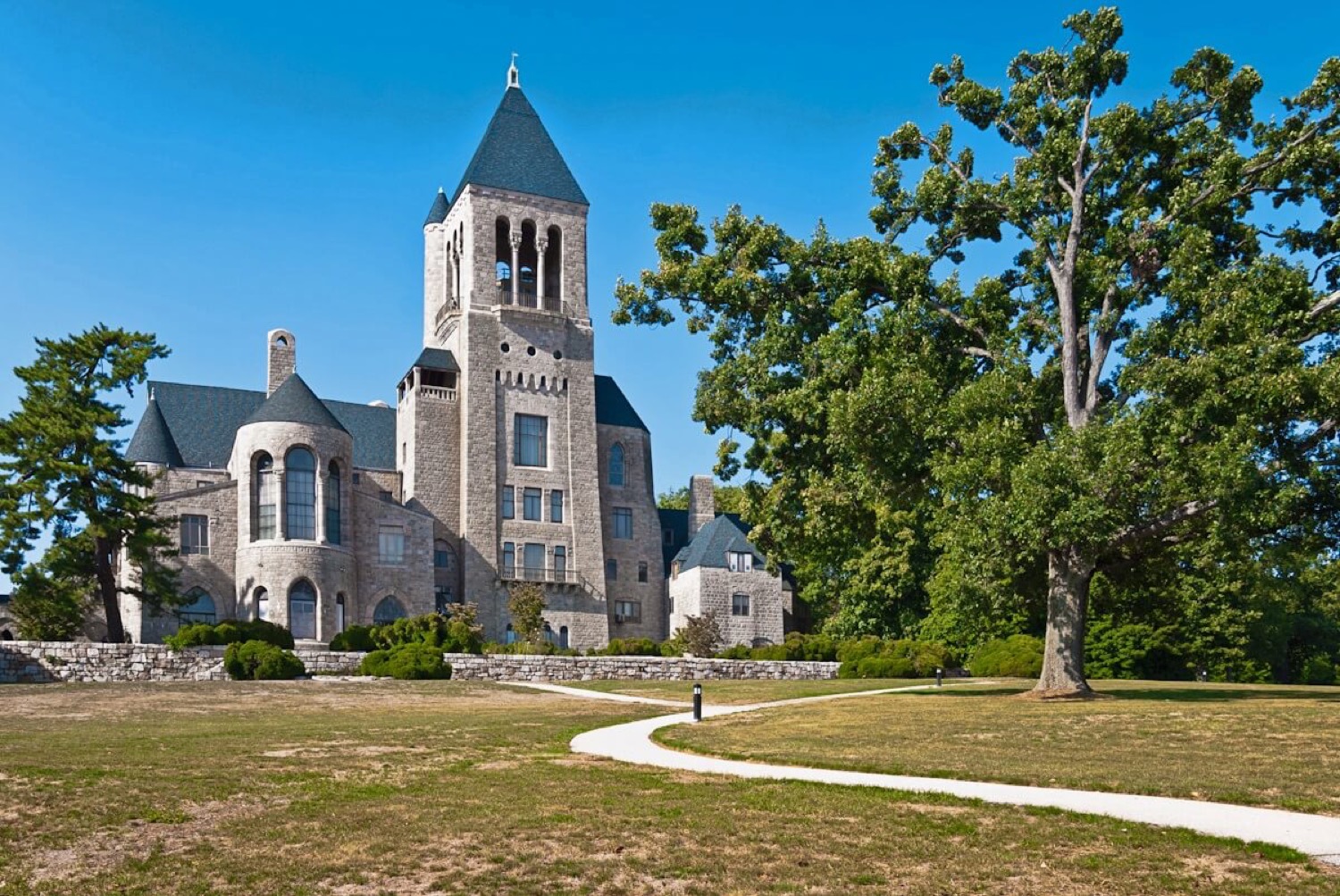
Glencairn Museum
Montgomery County
15.5km
castle, chateau
