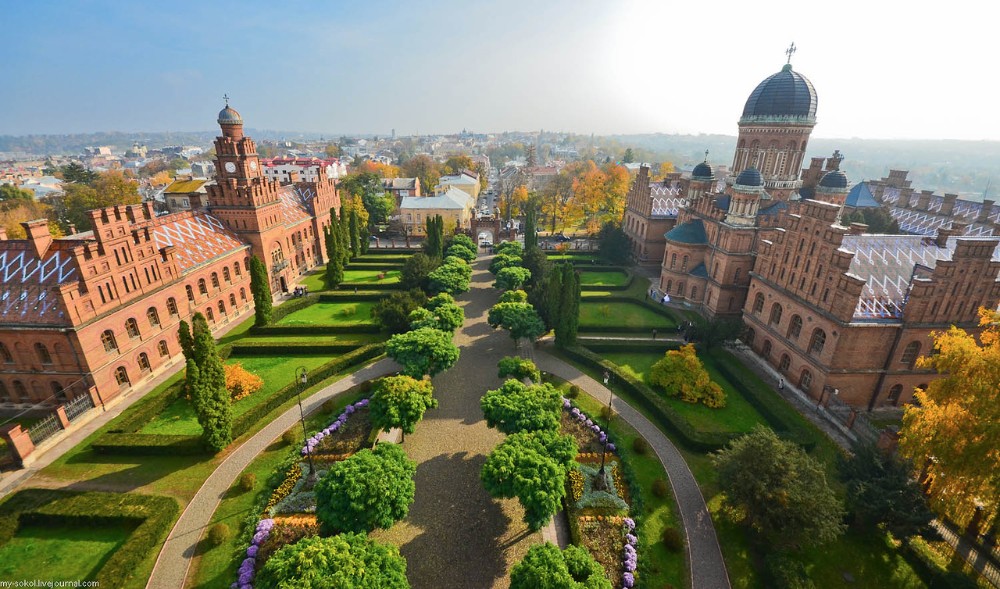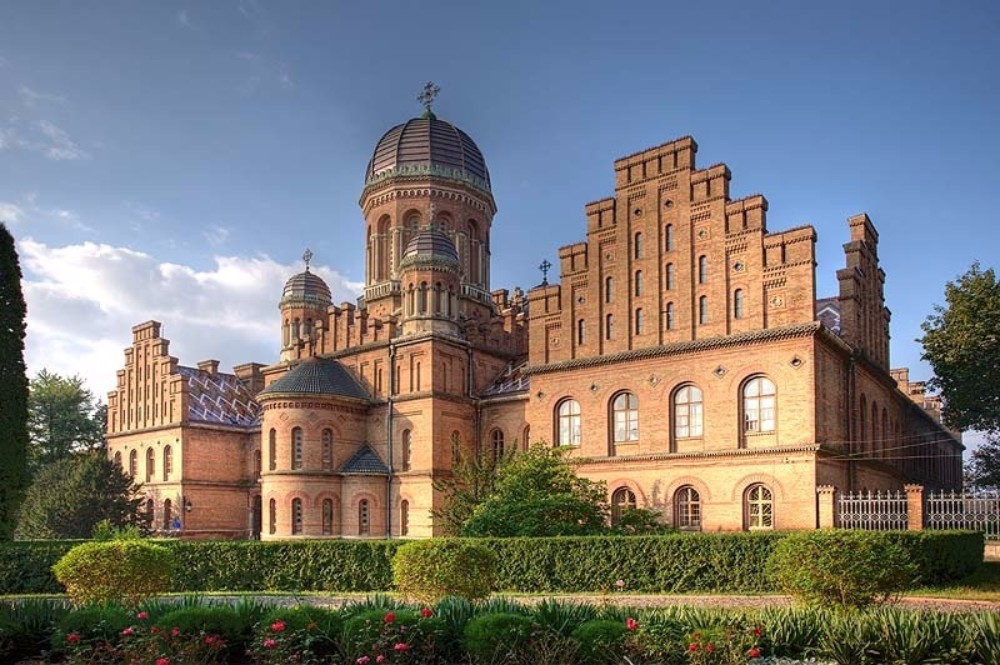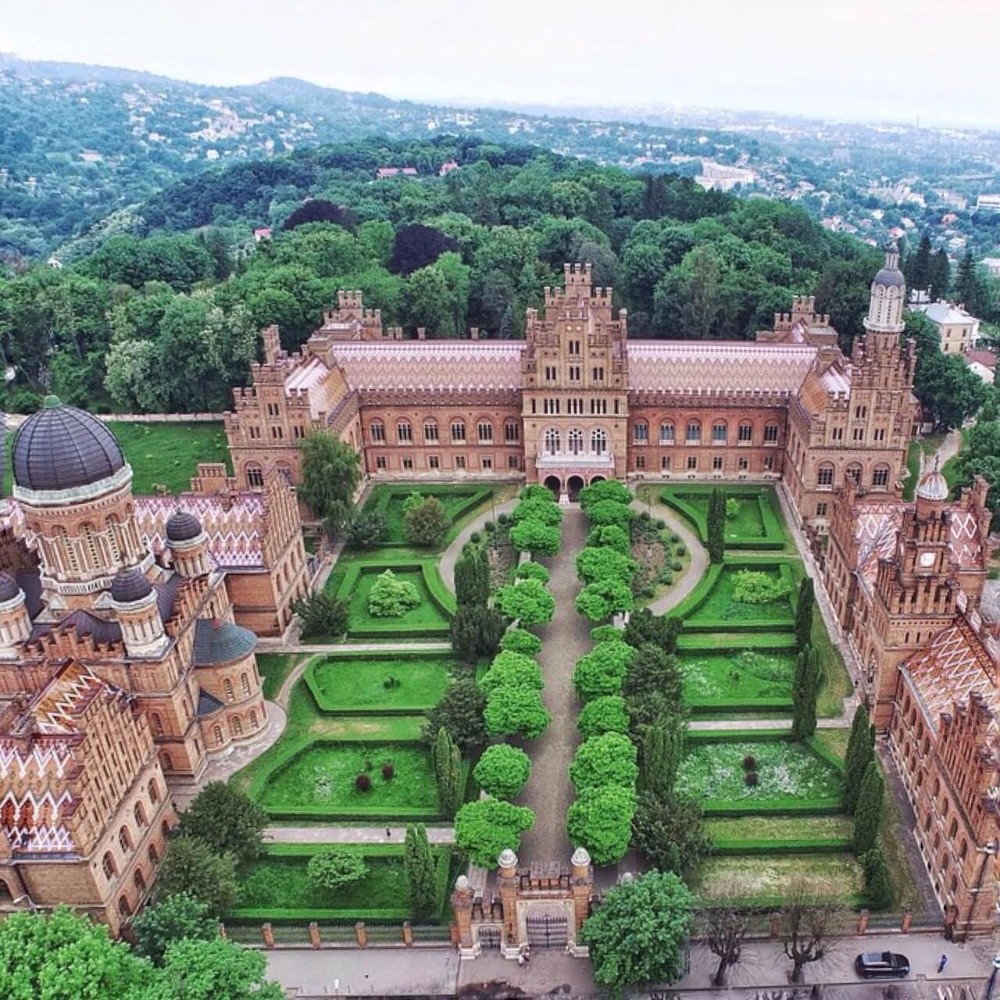Metropolitan palace
Chernivitsi Chernivets'ka oblast Ukraine
manor, mansion
Митрополичий палац
Chernivitsi Chernivets'ka oblast Ukraine
manor, mansion
Metropolitan Palace
Chernivitsi Chernivets'ka oblast Ukraine
manor, mansion
The most prominent architectural masterpiece of Western Ukraine - the former residence of Bukovina metropolitans, Chernivtsi is located in
Найвизначніший шедевр архітектури Західної України – колишня резиденція буковинських митрополитів, знаходиться в місті Чернівці…
Колишня резиденція митрополитів Буковини і Далмації була збудована за проектом відомого чеського архітектора Йозефа Главки у 1862-1882 рр
Najbardziej znanym dziełem architektonicznym Zachodniej Ukrainy -dawnej rezydencji metropolitów Bukowiny , Czerniowce znajduje się w
Previous names
Metropolitan palace, Митрополичий палац, Metropolitan Palace
Description
The most prominent architectural masterpiece of Western Ukraine - the former residence of Bukovina metropolitans, Chernivtsi is located in ...
The former residence of Bukovina and Dalmatia Metropolitans was built by the famous Czech architect Josef Hlavka in 1862-1882 he created The building in the Moorish- Byzantine style. The scope of work was significant because specially developed for the construction of a number of specialist quarries in Bukovina , in the city earned two brick and one ceramic factories, as well as a school for architects .
The complex of palaces residence consists of three monumental buildings - buildings: the main, theological seminary with the Three Saints , presbytery . The main building was the seat of Metropolitan spacious apartment , where he worked and rested , and luxurious rooms, where he arranged for an audience of distinguished guests . In the corner of the left wing houses the shell house church bishops - the chapel of John of Suceava , which own and began construction of the entire residence. Among the facilities of the main building with its beauty and grandeur strikes the Synodal Hall , one of the most beautiful in Europe. It was decorated with marble and columns arranged side galleries , which relied ornaments decorated wooden ceiling . Impressions unearthly grandeur intensified and corridors with marble mosaic floor and painted ceilings in the form of domes.
Unfortunately, in 1944 the Synodal Hall was damaged by fire. At stake is not only affected by the interiors , but the Synodal Library, containing unique printed books and archives. The current view of the Marble Halls - just copy created by restorers. However, no fire destroyed the courtroom of the Holy Synod. Its interior is preserved in its original form. The walls are decorated halls of the Red Chinese silk , wooden ceiling decorated with ornaments , and the floor covered with parquet red beech, oak and lime green . On one wall hung a huge Venetian mirror. Created by ancient technology they comprise up five layers of silver.
To the left of the entrance to the residence in the present case VI University were two religious schools . One of them was the seminary , founded in Chernivtsi yet in 1828 she occupied the second floor of the building and the first floor of the Metropolitan initiative was referred to the needs of the Greek Orthodox Theological Faculty of the newly opened University of Chernivtsi . Horseshoe seminary building is surrounded on three sides by the Church of the Three Saints . The foundation stone of the temple laid by Bishop Eugene Hakman in April 1867
In the case that the right of the main entrance , were cantors' school arhydiyetsezalnyy museum and factory candles. The roof of the historic building presbytery , as well as all residences covered ornamented tiles like Bukovina folk patterns. In the middle of the shell above the main entrance stands a clock tower and dome, which is decorated in a circle Star of David. Thus uvikovichnyly memory of financial assistance provided Bukovinskoy Orthodox Metropolis of the Jewish community.
Now, the former residence of the main building of Chernivtsi National University , handicrafts .
Найвизначніший шедевр архітектури Західної України – колишня резиденція буковинських митрополитів, знаходиться в місті Чернівці…
Колишня резиденція митрополитів Буковини і Далмації була збудована за проектом відомого чеського архітектора Йозефа Главки у 1862-1882 рр. Споруда створена у мавритансько-візантійському стилі. Масштаб робіт був значним, адже спеціально для будівництва було розроблено ряд спеціальних кар'єрів на Буковині, в місті запрацювало два цегельних та один керамічний заводи, а також школа для будівничих.
Комплекс палаців резиденції складається з трьох монументальних споруд-корпусів: головного, духовної семінарії разом із церквою Трьох Святителів, пресвітерія. У головному корпусі знаходився осідок митрополита з просторими апартаментами, де він працював і відпочивав, та розкішними залами, у яких він влаштовував аудієнцію для високих гостей. У куті лівого крила корпусу розмістилася домашня церква владики – каплиця Івана Сучавського, з якої власно і розпочалося будівництво всієї Резиденції. Серед приміщень головного корпусу своє красою і величчю вражає Синодальна зала, одна з найгарніших в Європі. Вона була оздоблена мармуром і обставлена бічними галереями колон, на які спиралася декорована орнаментикою дерев’яна стеля. Враження неземної величі посилювали й коридори з мармуровою мозаїкою на підлозі та розмальованими стелями у формі куполів.
На жаль, у 1944 р. Синодальна зала була пошкоджена пожежею. У вогнищі постраждали не лише інтер’єри, але й синодальна бібліотека, що містила унікальні стародруки та архіви. Теперішній вигляд Мармурової зали – лише копія, створена реставраторами. Однак пожежа не знищила Залу засідань Священного синоду. Її інтер’єр зберігся у первісному вигляді. Стіни Червоної зали оздоблені китайським шовком, дерев’яна стеля декорована орнаментом, а підлога встелена паркетом з червоного бука, дуба та зеленої липи. На одній зі стін висять величезні венеціанські дзеркала. Створені за старовинною технологією вони нараховують аж п’ять шарів срібла.
Ліворуч від входу до Резиденції у теперішньому VI корпусі університету знаходилися два духовні навчальні заклади. Одним із них була духовна семінарія, створена у Чернівцях ще у 1828 р. Вона займала другий поверх будівлі, а перший поверх з ініціативи митрополита було передано під потреби греко-православного теологічного факультету щойно відкритого Чернівецького університету. Підковоподібний семінарський корпус з трьох боків оточує церкву Трьох Святителів. Перший камінь у фундамент храму заклав владика Євген Гакман у квітні 1867 р.
У корпусі, що праворуч від центрального входу, знаходилися дяківська школа, архидієцезальний музей та фабрика свічок. Дах історичної будівлі пресвітерія, як і всієї Резиденції, вкритий орнаментованою черепицею на зразок буковинських народних візерунків. Посередині корпусу над головним входом височіє вежа з годинником та куполом, який по колу оздоблений зірками Давида. У такий спосіб увіковічнили пам’ять про грошову допомогу, надану буковинській православній митрополії єврейською громадою міста.
Зараз у приміщенні колишньої резиденції знаходиться головний корпус Чернівецького національного університету імені Юрія Федьковича.
Najbardziej znanym dziełem architektonicznym Zachodniej Ukrainy -dawnej rezydencji metropolitów Bukowiny , Czerniowce znajduje się w ...
Palacedawnej rezydencji metropolitów Bukowiny i Dalmacji , zbudowany przez słynnego czeskiego architekta Josefa Hlávka w 1862-1882 stworzył budynek w stylu mauretańskim bizantyjskiego . Zakres prac był znaczny , ponieważ opracowany specjalnie do budowy szeregu specjalistycznych kamieniołomach w Bukowinie , w mieście zdobył dwie cegły i jeden fabryk ceramicznych , a także szkołę dla architektów .
Kompleks pałaców zamieszkania składa się z trzech budynków zabytkowych - budynków:głównego , seminarium duchownego z Trzech Świętych , prezbiterium . Główny budynek był siedzibą metropolity przestronnym apartamencie , gdzie pracował i odpoczywał , a luksusowe pokoje , gdzie organizowane dla publiczności wybitnych gości . W rogu lewym skrzydle domów dom powłoki -kościół biskupi kaplicy Jana Suceava , które posiadają i rozpoczął budowę całego pobytu . Wśród udogodnień w budynku głównym z jej piękna i majestatu uderzasynodalne Hall , jeden znajpiękniejszych w Europie . Został ozdobiony marmurowymi kolumnami i ułożone galerii bocznych , które oparła ozdoby urządzone drewniany strop . Wrażenia nieziemskie wspaniałość zintensyfikowane i korytarze z marmurową mozaiką podłogi i malowane sufity w formie kopuły .
Niestety , w 1944 rokusynodalne Hall został uszkodzony przez pożar . Stawką jest nie tylko wpływ wnętrz , alebiblioteka synodalne , zawierający unikalne drukowane książki i archiwa . Aktualny widok na marmurowych salach - wystarczy skopiować stworzony przez konserwatorów . Jednakże nie pożar zniszczył salę Świętego Synodu . Jego wnętrze jest zachowane w swojej pierwotnej formie . Ściany ozdobione są hale z jedwabiu Czerwony Chiński , drewniany strop ozdobiony ornamentami , a podłogi pokryte parkiet buk , dąb czerwony i zielony wapno . Na jednej ścianie wisiałogromny lustro weneckie . Stworzony przez starożytnych technologii te tworzą się z pięciu warstw srebra .
Na lewo od wejścia do rezydencji w niniejszej sprawie VI University były dwie szkoły religijne . Jednym z nich był w seminarium , założony jeszcze w Czerniowcach w 1828 roku ona zajęta na drugim piętrze budynku , ana pierwszym piętrze z inicjatywy metropolity została przekazana na potrzeby prawosławnego Wydziale Teologicznym w nowo otwartym Uniwersytecie Czerniowcach . Podkowa seminarium Budynek jest otoczony z trzech stron przez Kościół Trzech Świętych. Kamień węgielny pod budowę świątyni położył przez biskupa Eugeniusza Hakman w kwietniu 1867
W przypadku , żena prawo od głównego wejścia , były szkolne arhydiyetsezalnyy muzeum i fabryki świec Kantorów . Dach zabytkowego budynku plebanii , a także wszystkie rezydencje pokryte zdobione płytki jak Bukowiny wzorów ludowych. W środku muszli nad głównym wejściem stoiwieża zegarowa i kopuła , która urządzona jest w okręgu z gwiazdą Dawida . Zatem uvikovichnyly pamięci pomocy finansowej przewidzianej Bukovinskoy prawosławnych metropolii społeczności żydowskiej .
Teraz ,dawna rezydencja głównego budynku Uniwersytetu Narodowego , Czerniowce rękodzieła .


