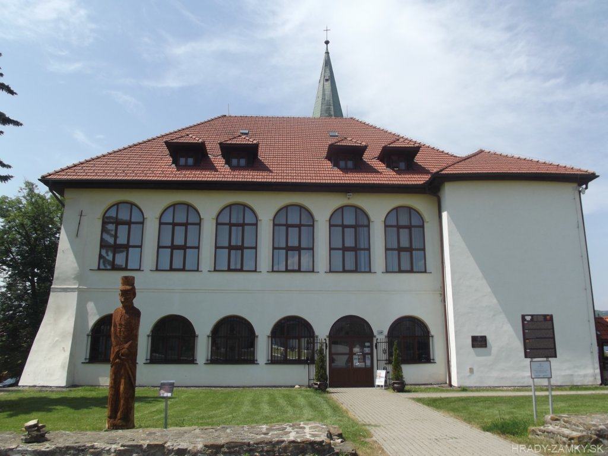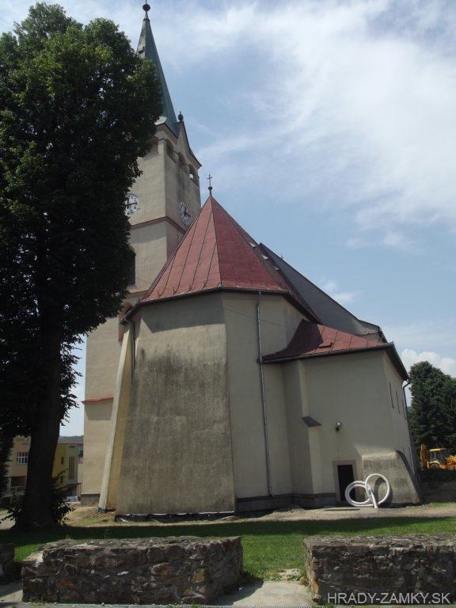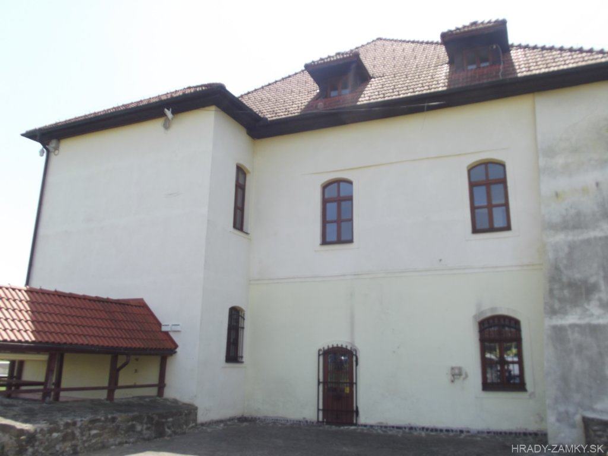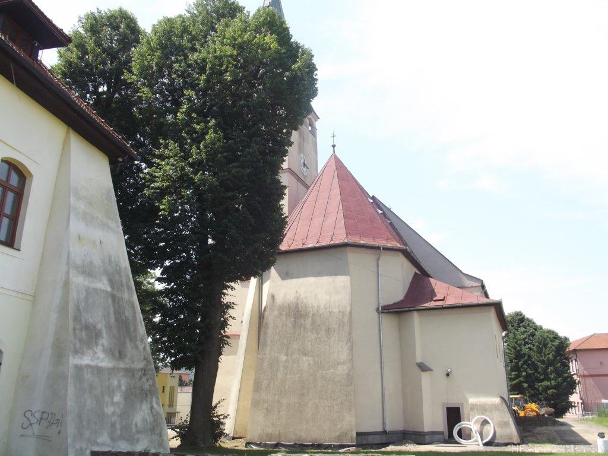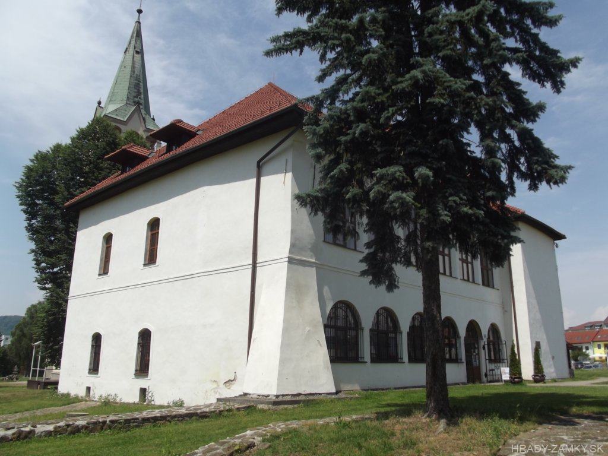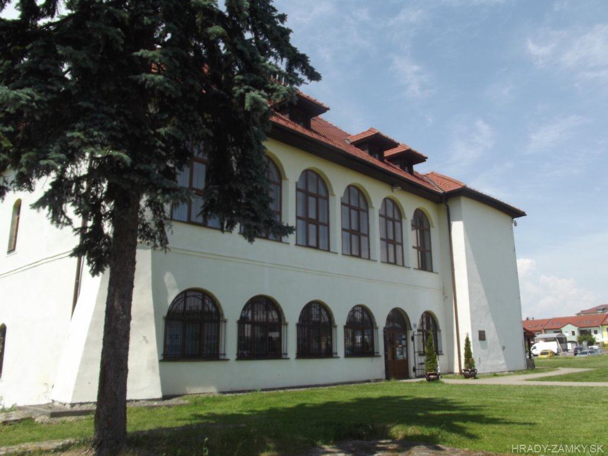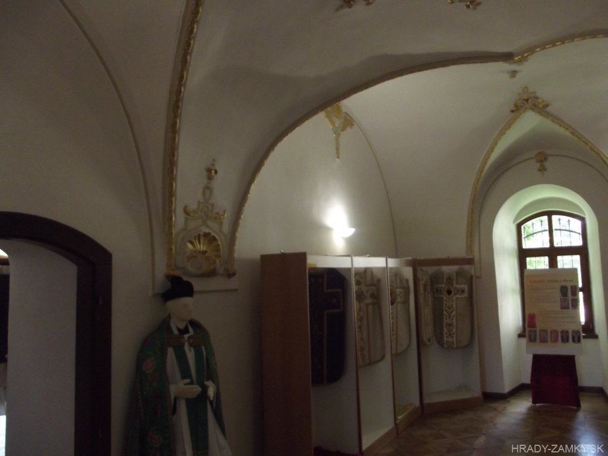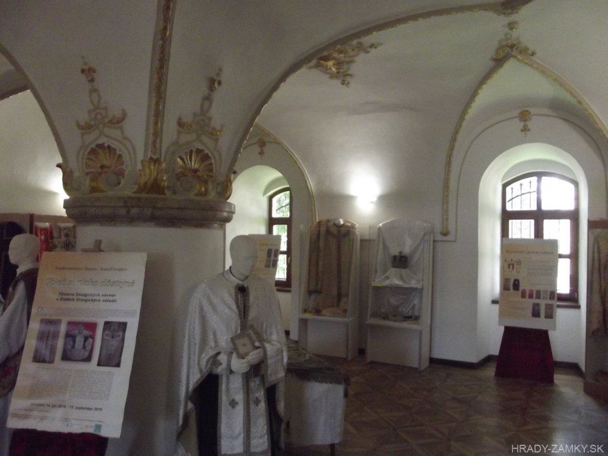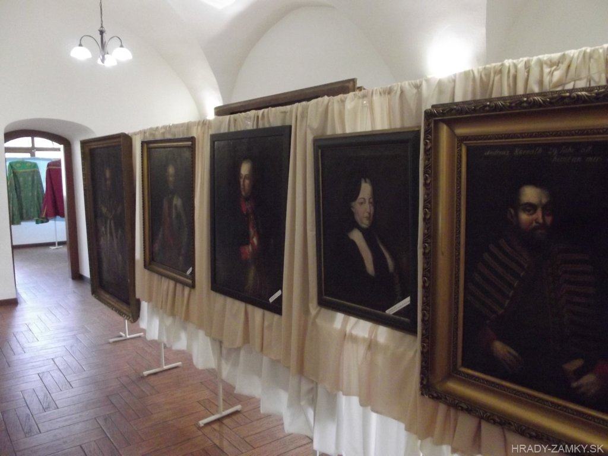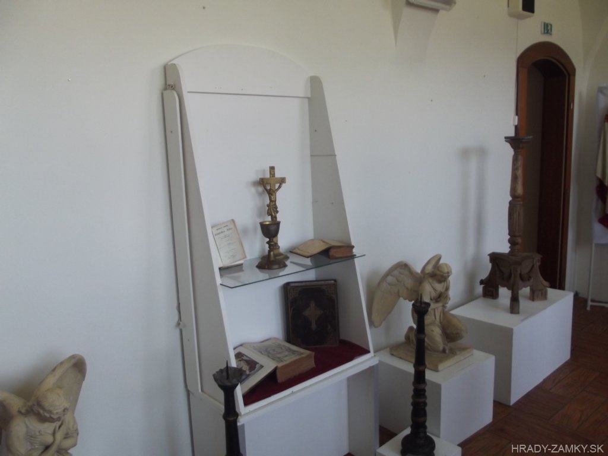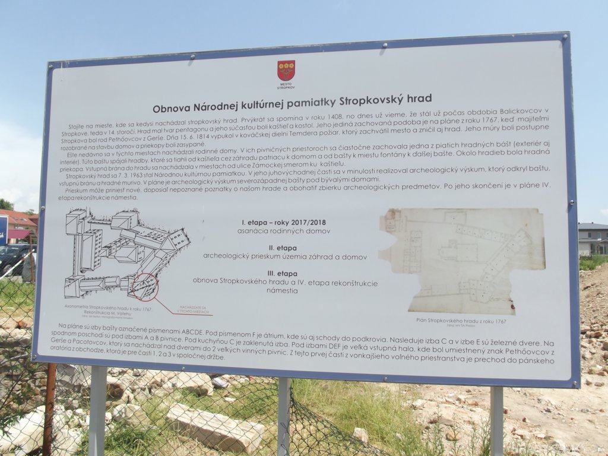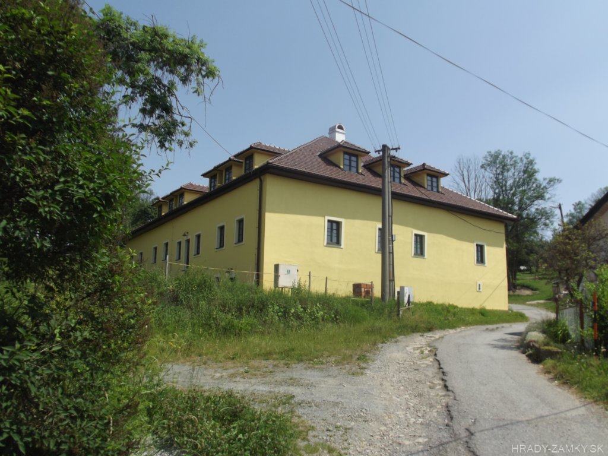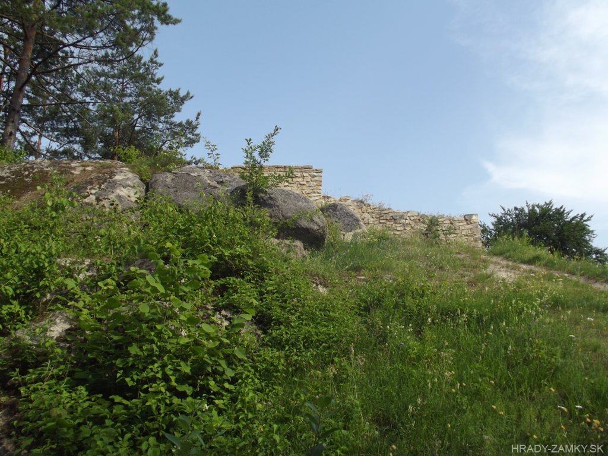Stropkov mansion
Stropkov Prešov county Slovakia
manor, mansion
Stropkov
Stropkov Prešovský kraj Slovakia
kaštieľ
Gothic-Renaissance mansion on a small hill in the center of Stropkov, built on the site of Stropkov Castle
Goticko-renesančný kaštieľ na miernej vyvýšenine v strede mesta Stropkov, postavený na mieste Stropkovského hradu
Previous names
Ztropko, Stropko, Ztropkow, Ztropko, Stropkowe, Sztropkó
Roads
Hlavná street passes through the town of Stropkov, from which approximately in the city center we turn to Zámocká Street. We continue along it, along the church the street turns left to the mansion, before which we can park.
Cez mesto Stropkov prechádza Hlavná ulica, z ktorej približne v centre mesta odbočíme na Zámockú ulicu. Pokračujeme po nej, popri kostolu sa ulica stáča doľava až ku kaštieľu, pred ktorým môžeme zaparkovať.
Description
The original Stropkov castle consisted of two parts - the inner and outer castle. The inner castle was its core and consisted of a palace, chapel, tower and courtyard. The outer castle formed its own polygonal fortifications, which protected cannon bastions and moat. A chapel and a refuge tower have been preserved from this area, which today form part of the parish church. To the east of the church is a block building of the mansion, which was one of the buildings of the castle, or was built of material ruined area.In 2006 - 2007 archaeological research was carried out in the area of the mansion building. In its exterior, in the southern part of the complex, the underground vaulted space, which contained a lot of ceramics and glass, was disrupted. Research gradually spread south and west of the mansion, in. 2007 also to the area of the entrance gate and the eastern wall. Two research seasons of archaeological research provided the first information about the actual ground plan layout of this castle.At present, another stage of archaeological research is underway. In the mansion there is a museum.
Pôvodný Stropkovský hrad pozostával z dvoch častí - vnútorného a vonkajšieho hradu. Vnútorný hrad bol jeho jadrom a pozostával z paláca, kaplnky, veže a nádvoria. Vonkajší hrad tvorilo vlastné polygonálne opevnenie, ktoré chránili delové bašty a priekopa. Z tohto areálu sa zachovala kaplnka a útočištná veža, ktoré dnes tvoria súčasť farského kostola. Na východ od kostola stojí bloková stavba kaštieľa, ktorá bola jednou zo stavieb hradu, prípadne bola postavená z materiálu rozrumeného areálu.V rokoch 2006 – 2007 sa realizoval archeologický výskum v areáli budovy kaštieľa. V jeho exteriéri, v južnej časti areálu, sa narušil podzemný zaklenutý priestor, v ktorom sa nachádzalo množstvo keramiky a skla. Výskum sa postupne rozšíril južne a západne od kaštieľa, v r. 2007 tiež na oblasť vstupnej brány a východného hradobného múru. Dve výskumné sezóny archeologického výskumu poskytli prvé informácie o skutočnej pôdorysnej dispozícii tohto hradu.V súčasnosti prebieha ďalšia etapa archeologického výskumu. V kaštieli sa nachádza múzeum.
Plan
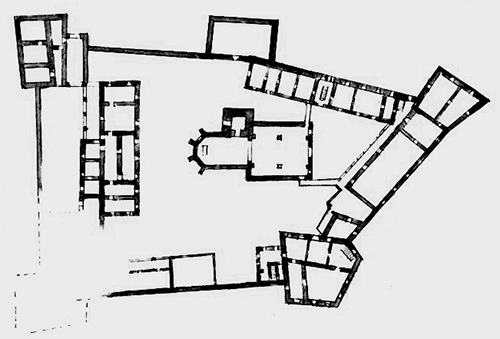
Legend to the ground plan
- Sketch of the floor plan from 1767
- as it has been preserved as not complete
Legenda k pôdorysu
- Náčrt pôdorysu z r.1767
- kedže sa zachoval ako nie celkom úplný
History
Stropkov Castle is first mentioned in the deeds of donation of King Sigismund of Luxembourg from 1408, but it is clear that it stood during the Balickov period in the 14th century. The castle was a noble house near the church. These two buildings were surrounded by stone or wooden fortifications. Its owners mentioned the Polish aristocratic Balickov family and later the Perényi family. From 1569, the owners of the manor became the Pethõ family from Gers, who are known to have settled directly on the castle, which also results in significant building modifications. The new owners rebuilt the castle in their own way as an important aristocratic residence. Later, during the 16th century, at the time of the Turkish threat, defensive elements were added. After the extinction of the Pethõ family in 1764, the castle was still used and inhabited.
In 1814, however, a fire broke out in the blacksmith's workshop, which also engulfed the city center and damaged the castle, which gradually began to decay. Some sources claim that the castle was demolished after the suppression of the Kuruk uprising in 1711, but this view is incorrect, as we know its floor plan from 1767. Most of the walls were dismantled into building materials by the locals after the fire. Until the 20th century, only one building has been preserved - the current manor house. Other parts of the castle were presented after archaeological research (2006-07) as above-ground masonry. The manor house was significantly rebuilt in the 17th and 18th and 20th centuries.
In 2006, the manor house underwent renovation, and significant building modifications were made to achieve the look of the manor house from 17-18. century. In 2017-2018, a new stage of archaeological research of the castle began, when the family houses that stood on the site of the castle were bought and renovated. One of the five castle bastions (exterior and interior) has been partially preserved in their cellars. This bastion was connected by walls, which stretched from the manor house through the garden belonging to the houses and from the bastion to the place of the fountain to another bastion. Since 2019, research into the northwestern bastion under the former houses has been underway.
Stropkovský hrad sa prvýkrát spomína v donačných listinách kráľa Žigmunda Luxemburského z r.1408, no je zrejmé, že stál už počas obdobia Balickovcov v 14.storočí. Hrad tvoril šľachtický dom v blízkosti kostola. Tieto dva objekty boli obohnané kamenným alebo dreveným opevnením. Jeho majiteľmi bol spomínaný poľský šľachtický rod Balickovcov a neskôr rod Perényiovcov. Od roku 1569 sa majiteľmi panstva stali Pethõovci z Gerse, o ktorých je známe, že na hrade priamo aj sídlili, z čoho vyplývajú aj výrazné stavebné úpravy. Noví vlastníci si hrad prebudovali po svojom ako významné šľachtické sídlo. Neskôr v priebehu 16. storočia v čase tureckej hrozby pribudli aj obranné prvky. Po vymretí rodu Pethõovcov v r.1764 bol hrad ešte využívaný a obývaný.
V r.1814 však vypukol v kováčskej dielni požiar, ktorý zachvátil aj centrum mesta a poškodil aj hrad, ktorý začal postupne chátrať. Niektoré zdroje tvrdia, že hrad bol zbúraný po potlačení kuruckého povstania v roku 1711, avšak tento názor je chybný, keďže poznáme jeho pôdorys z roku 1767. Väčšina múrov bola po spomínanom požiari rozobraná na stavebný materiál miestnymi obyvateľmi. Do 20. storočia sa zachovala len jedna budova – súčasný kaštieľ. Ostatné časti hradu boli prezentované po archeologickom výskume (2006-07) ako nadzemné murivá. Objekt kaštieľa bol výrazne prestavaný v 17. a 18. a 20. storočí.
V roku 2006 prešiel kaštieľ obnovou, výraznými stavebnými úpravami bola snaha docieliť výzor kaštieľa zo 17.-18. storočia. V r.2017-2018 začala nová etapa archeologického výskumu hradu, keď sa odkúpili a asanovali rodinné domy, ktoré na mieste hradu stáli. V ich pivničných priestoroch sa čiastočne zachovala jedna z piatich hradných bášt (exteriér aj interiér). Túto baštu spájali hradby, ktoré sa tiahli od kaštieľa cez záhradu patriacu k domom a od bašty k miestu fontány k ďalšej bašte. Od r.2019 prebieha výskum severozápadnej bašty pod bývalými domami.
Myths and legends
There are no myths available.
K tomuto objektu nie sú dostupné žiadne povesti
Useful information
Opening hours and admission
Otváracia doba a vstupné
External links
Nearby castles
