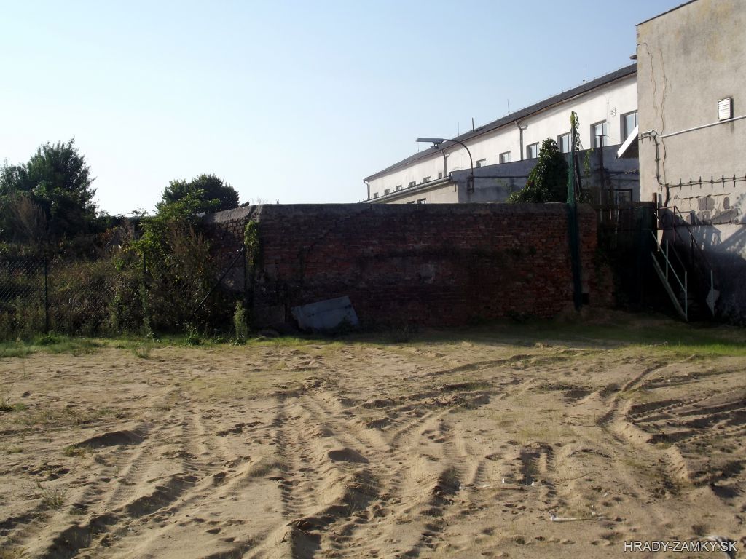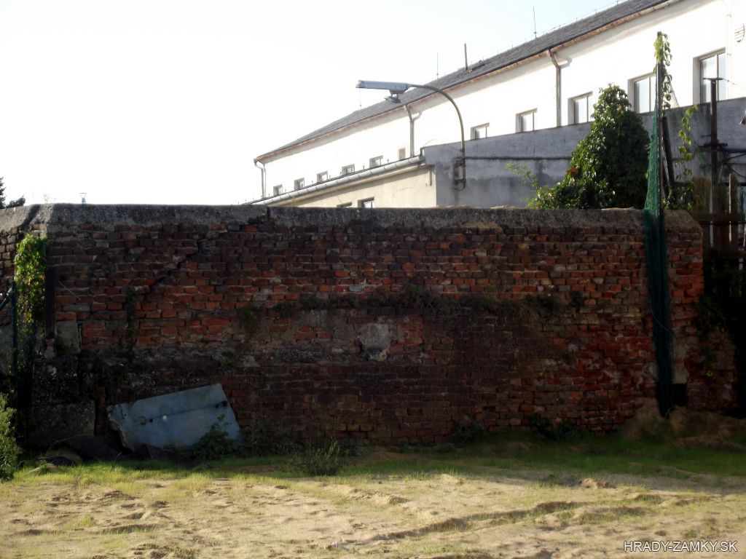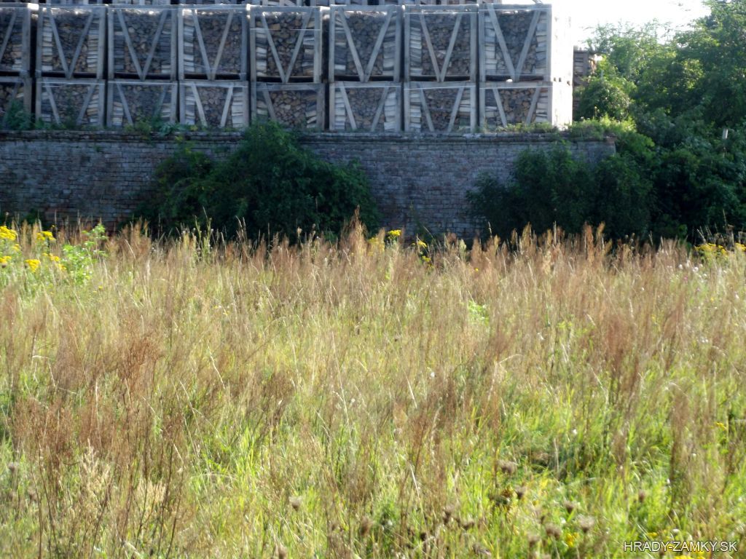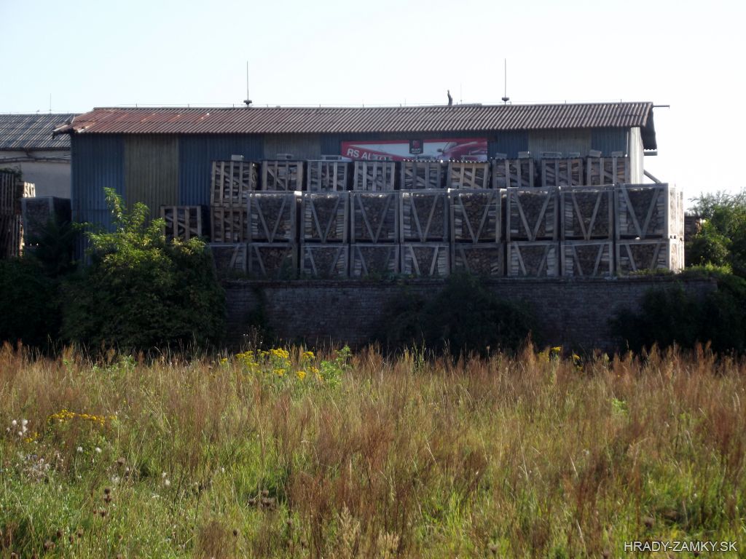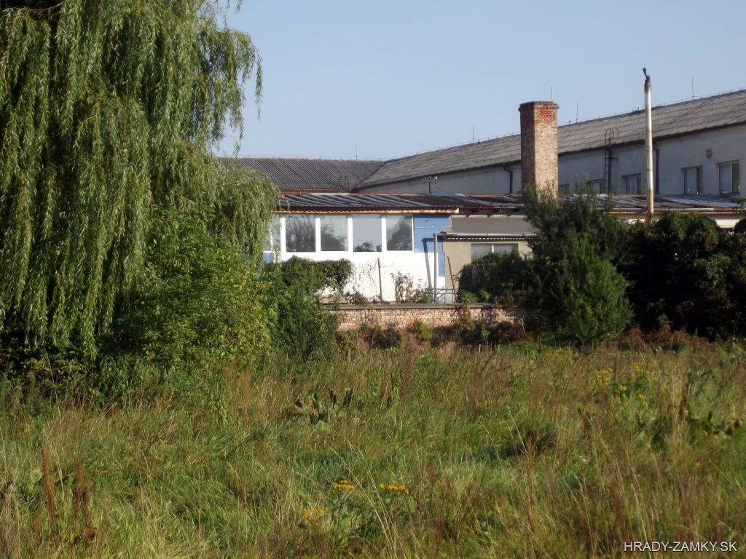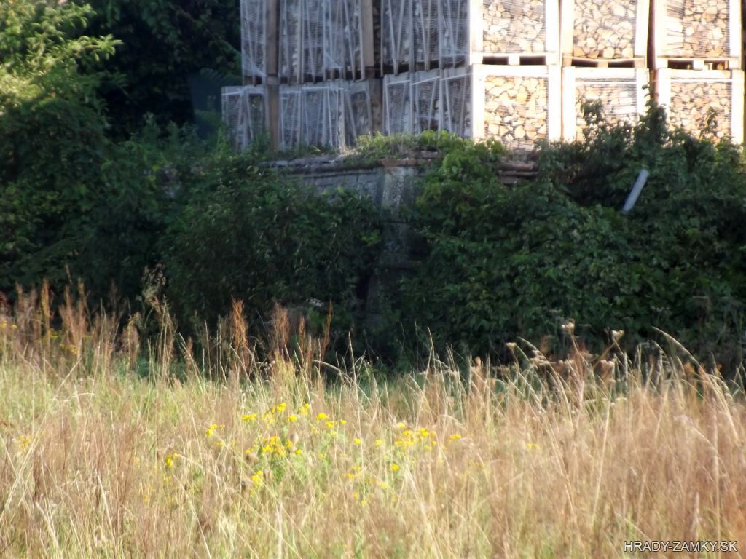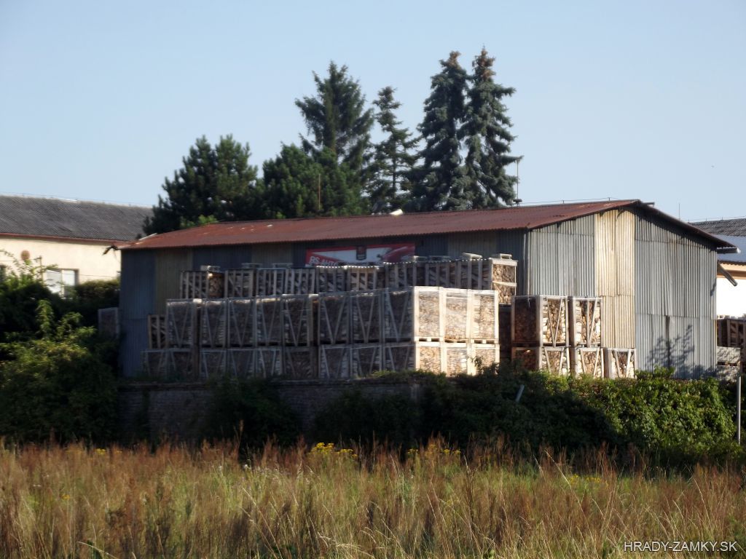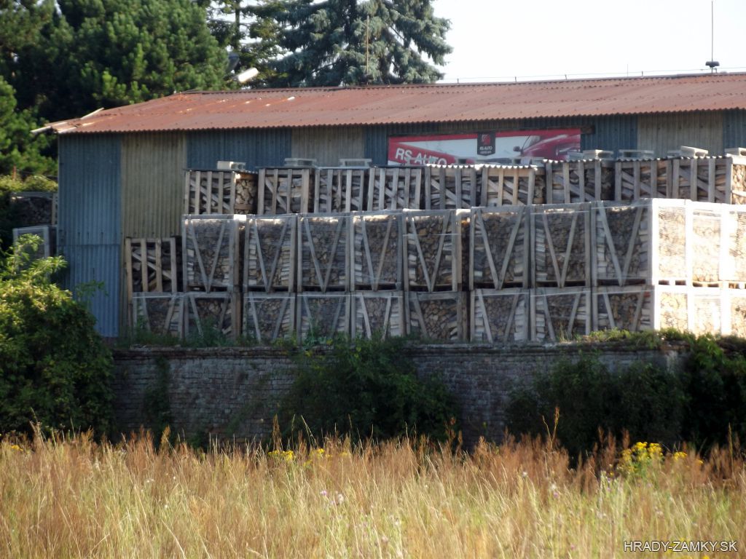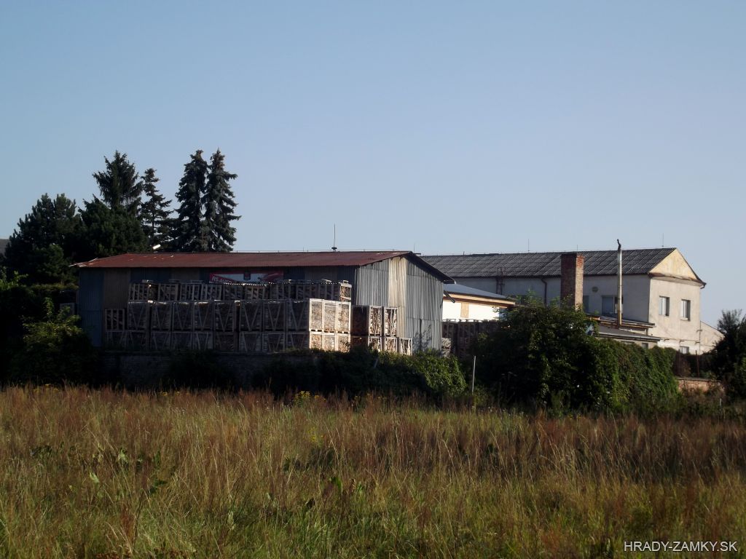Šaštín
Šaštín-Stráže Trnava county Slovakia
manor, mansion
Šaštín
Šaštín-Stráže Trnavský kraj Slovakia
kaštieľ
In the town of Šaštín-Stráže, on the right bank of the river Myjava, there is a factory-degraded manor house with the remains of a bastion fortification, which was built on the site of the original castle
V meste Šaštín-Stráže, na pravom brehu rieky Myjava, sa nachádza továrňou znehodnotená budova kaštieľa so zvyškami bastiónového opevnenia, ktorý bol postavený na mieste pôvodného hradu
Previous names
Sasswar, Saswar, Sasvár
Roads
The remains of the walls of the bastion fortifications and a factory-degraded manor house are located right by the river Myjava in the town of Šaštín-Stráže, on Hviezdoslavova Street in the building of the former factory. It is possible to park in the area in front of the complex, or in an adjacent alley. We recommend bypassing the building along the banks of the river Myjava, but also on the other side of a narrow alley, where the walls are relatively well visible.
Zvyšky múrov bastiónového opevnenia a továrňou znehodnotená budova kaštieľa sa nachádzajú hneď pri rieke Myjava v meste Šaštín-Stráže, na Hviezdoslavovej ulici v objekte bývalej továrne. Zaparkovať možno na priestranstve pred areálom, prípadne v priľahlej uličke. Odporúčame objekt obísť aj popri brehu rieky Myjava, ale aj z druhej strany po úzkej uličke, kde sú múry pomerne dobre viditeľné.
Description
Probably in the second third of the 16th century, the castle was rebuilt into a new modern fortress. It is questionable when it acquired the form of a bastion fortress with a square floor plan, but from a typological point of view it coincides with the fortifications of Holíč Castle. The preserved remains of the original building consist of a manor and a bastion fortification, which has preserved in almost complete condition the southeastern fortification curtain, the southern and eastern bastion, the southern section of the southwestern curtain and part of the course of the northeastern curtain also with the northern bastion. Below ground level, on the areas surrounding the fortifications, moat structures are assumed. The building of the manor is three-winged with a U-shaped floor plan. The north side wing and the main wing are two-storey, the south side wing is ground floor, all are partially basement. The two rooms in the south wing are vaulted with trough vaults with sections and corner lunettes. The fortification consists of earthly trapezoidal bastions, situated on the corners of a fortress terrace with a square floor plan, which is separated by curtains between the bastions. The mantle of curtains and bastions is built of burnt bricks.The building lost its monumental character when it was adopted for the purposes of textile production. The original buildings were modified in style, while the new buildings did not even follow the original course of the fortifications.
Pravdepodobne v druhej tretine 16. storočia bol hrad prestavaný na novú modernú pevnosť. Je otázne, kedy získal podobu bastiónovej pevnosti so štvorcovým pôdorysom, no z typologického hľadiska sa zhoduje s opevnením Holíčskeho zámku. Zachované zvyšky pôvodného objektu pozostávajú z kaštieľa a bastiónového opevnenia, ktoré má zachovanú v takmer úplnom stave juhovýchodnú kurtinu opevnenia, južný a východný bastión, južný úsek juhozápadnej kurtiny a časti priebehu severovýchodnej kurtiny aj so severným bastiónom. Pod úrovňou terénu, na plochách obkolesujúcich opevnenie, sa predpokladajú konštrukcie vodnej priekopy. Budova kaštieľa je trojkrídlová s pôdorysom tvaru „U“. Severné bočné krídlo a hlavné krídlo sú dvojpodlažné, južné bočné krídlo je prízemné, všetky sú čiastočne podpivničené. Dve miestnosti v južnom krídle sú zaklenuté korýtkovými klenbami s výsečami a kútovými lunetami. Opevnenie pozostáva zo zemných lichobežníkových bastiónov, situovaných na rohoch pevnostnej terasy štvorcového pôdorysu, ktorú vyčleňujú kurtiny medzi bastiónmi. Plášť kurtín a bastiónov je vybudovaný z pálených tehál.Objekt stratil pamiatkový charakter, keď bol adoptovaný na účely textilnej výroby. Pôvodné objekty boli neslohovo upravené, pričom nové objekty ani nesledovali pôvodný priebeh opevnenia.
History
The fortified manor house (today only a building devalued by textile production) was most likely built on the site of the original lowland castle. The existence of the castle is presumed on the basis of a documented archdioconate in Sasvár in the years 1218 to 1248.
At the end of the 13th century, the castle is documented as an unnamed wooden castle near Holíč. The castle is mentioned again in 1296, when it was conquered by the Austrian duke Albrecht, Abraham Rufus, and returned to King Andrew III. In 1317, however, Charles Robert and his property donated it to Abraham for his services. At the beginning of the 14th century, Šaštín Castle fell into the hands of Matúš Čák Trenčiansky.
Later, the castle was owned by Counts of St. Jura, although their interests in the castle there are not documented. The castle is not mentioned anywhere for a long time. The last mention is probably the report of the chronicler Windecký, who mentions the occupation of the castle by the army of the Moravian margraves Jošt and Prokop in 1401. It is not known whether the castle disappeared due to disarmament or during the Hussite fighting.
During the High Middle Ages, the Šaštín Castle Estate belonged to Stibor I and Stibor II. from Stiborice, after their extinction the castle and manor were acquired in 1435 by the Czoborors, although they lived in Holíč. From the beginning of the 16th century, they had to share the castle with the Révay family, and probably at that time a late Gothic or early Renaissance mansion could be built in Šaštín on the site of the old castle. On the orders of Emperor Ferdinand II. there was a fortification of the building and the construction of corner bastions.
After the economic decline of the Czoborovs, the Habsburgs acquired the Holíč estate in 1736 and used the buildings in Holíčí and Šaštín for textile production. In Holíč for the production of faience and Šaštín was a textile center.
After the first land reform in Czechoslovakia, the building was adapted for factory production and thus lost its monumental character. In the middle of the 18th century, the manufactory was bought by merchants from Austria. Major interventions in the skeleton of the manor house occurred in the middle of the 19th century and textile production returned to the building in the 20th century. The building was briefly declared a cultural monument, but the private owner appealed against it.
Opevnený kaštieľ (dnes už len textilnou výrobou znehodnotená budova) bol s najväčšou pravdepododobnosťou postavený na mieste pôvodného nížinného hradu. Existencia hradu sa predpokladá na základe doloženého archidiakonátu v Sasváre v rokoch 1218 až 1248.
Na konci 13. storočia je hrad písomne doložený ako bližšie nemenovaný drevený hrad blízko Holíča. Hrad sa znova spomína v roku 1296, keď ho od rakúskeho vojvodu Albrechta vybojoval Abrahám Rufus a vrátil ho kráľovi Ondrejovi III. V roku 1317 ho však Karol Róbert aj s majetkami daroval práve Abrahámovi za jeho zásluhy. Začiatkom 14. storočia sa Šaštínsky hrad dostal do rúk Matúša Čáka Trenčianskeho.
Neskôr hrad vlastnili grófi zo Sv. Jura, hoci ich záujmy na tamojšom hrade nie sú doložené. Hrad sa potom dlhú dobu nikde nespomína. Poslednou zmienkou je zrejme správa kronikára Windeckého, ktorý spomína obsadenie hradu vojskom moravských markgrófov Jošta a Prokopa v roku 1401. Nie je známe, či hrad zanikol kvôli rozbrojom, alebo až za husitských bojov.
V období vrcholného stredoveku Šaštínske hradné panstvo patrilo Stiborovi I. a Stiborovi II. zo Stiboríc, po ich vymretí získali hrad i panstvo v roku 1435 Czoborovci, hoci sídlili v Holíči. Od začiatku 16. storočia sa o hrad museli deliť s Révayovcami, a zrejme vtedy mohlo dôjsť k stavbe neskorogotického či ranorenesančného sídla v Šaštíne na mieste starého hradu. Na základe príkazu cisára Ferdinanda II. došlo k fortifikácii objektu a stavbe nárožných bastiónov.
Po hospodárskom úpadku Czoborovcov získali holíčske panstvo Habsburgovci v roku 1736 a objekty v Holíčí i Šaštíne využívali na textilnú výrobu. V Holíči na výrobu fajansy a Šaštín bol textilným centrom.
Po prvej pozemkovej reforme v Československu bol objekt adaptovaný na továrenskú výrobu a stratil tak svoj pamiatkový charakter. V polovici 18. storočia manufaktúru kúpili obchodníci z Rakúska. K väčším zásahom do kostry kaštieľa prišlo v polovici 19. storočia a textilná výroba sa do objektu vrátila v 20. storočí.
Objekt bol nakrátko vyhlásený kultúrnou pamiatkou, proti čomu sa však odvolal súkromný majiteľ.
Myths and legends
There are no myths available.
K tomuto objektu nie sú dostupné žiadne povesti
Useful information
The remains of the walls and rebuilt manor are in the area of the private building, visible from the exterior
Zvyšky múrov opevnenia a prestavaná budova kaštieľa sú v areáli súkromného objektu, viditeľné z exteriéru
Nearby castles
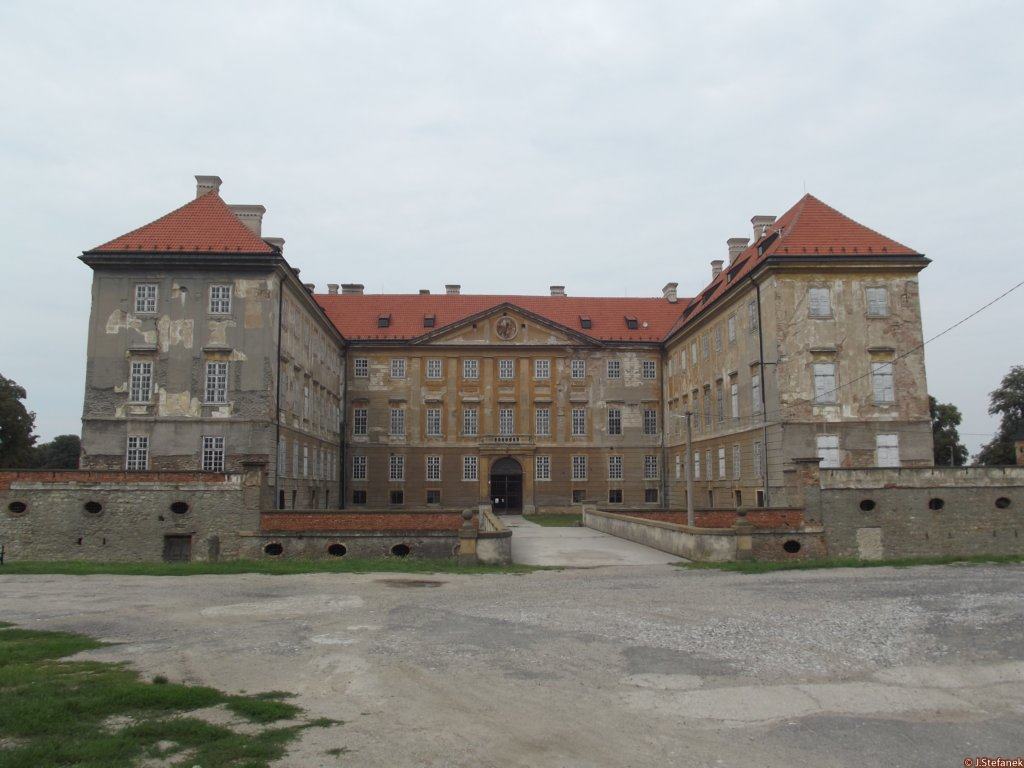
Holíč
Holíč
18.6km
castle, chateau
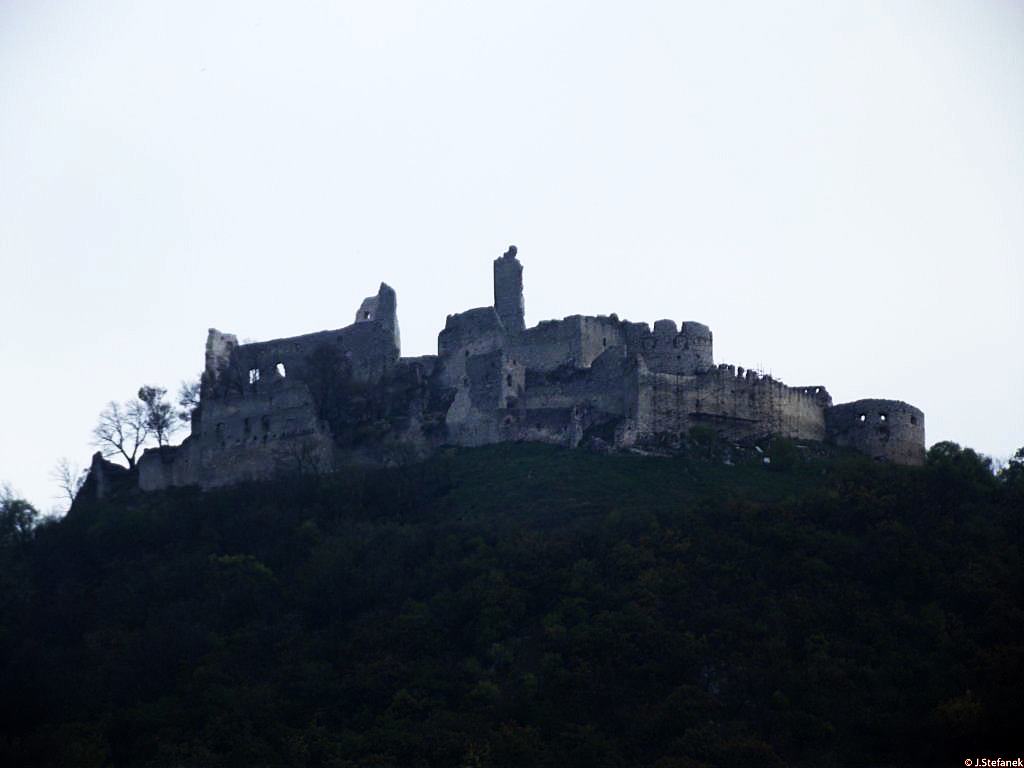
Plavecký castle
Plavecké Podhradie
18.8km
castle ruin
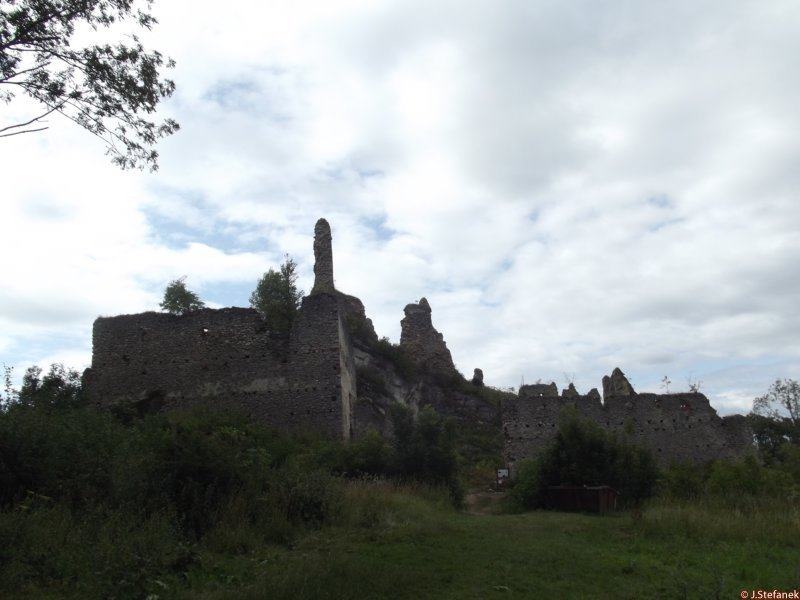
Korlátka
Cerová
19.3km
castle ruin
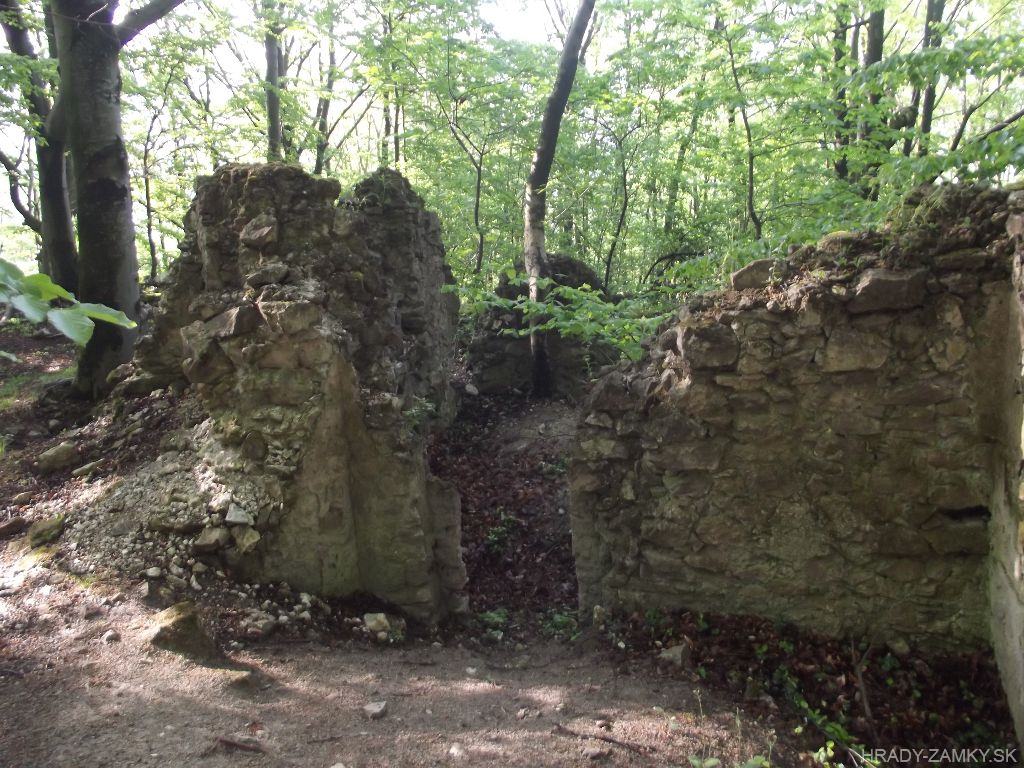
Plavecké Podhradie
Plavecké Podhradie
19.7km
monastery
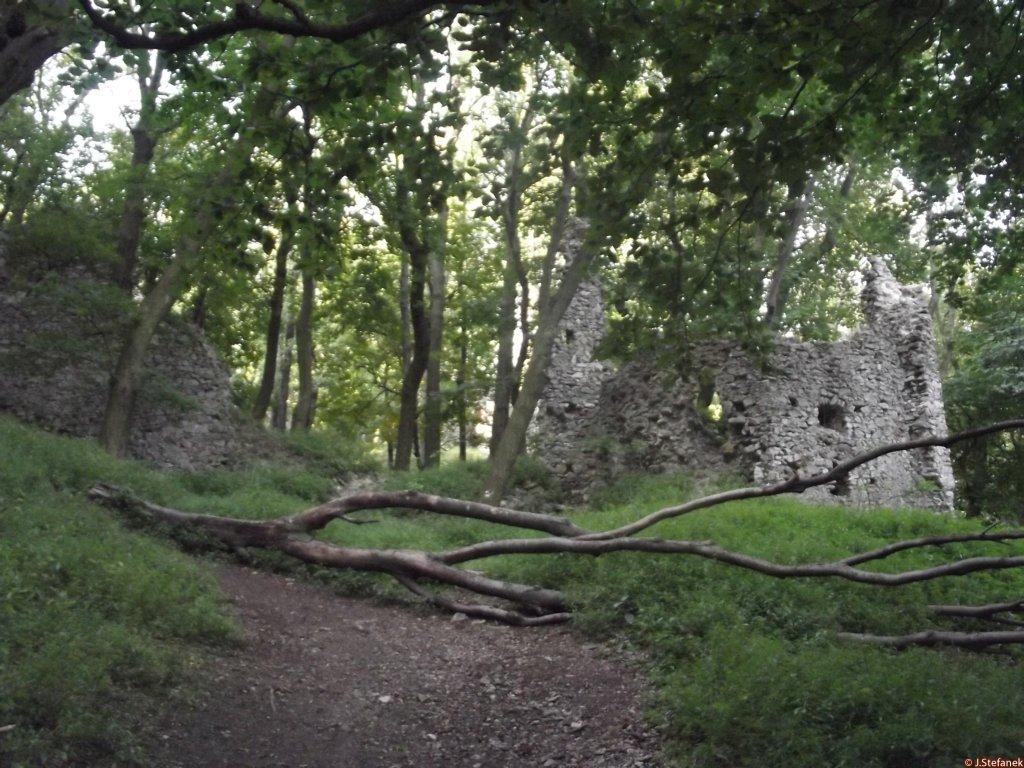
Ostrý Kameň
Buková
21.4km
castle ruin
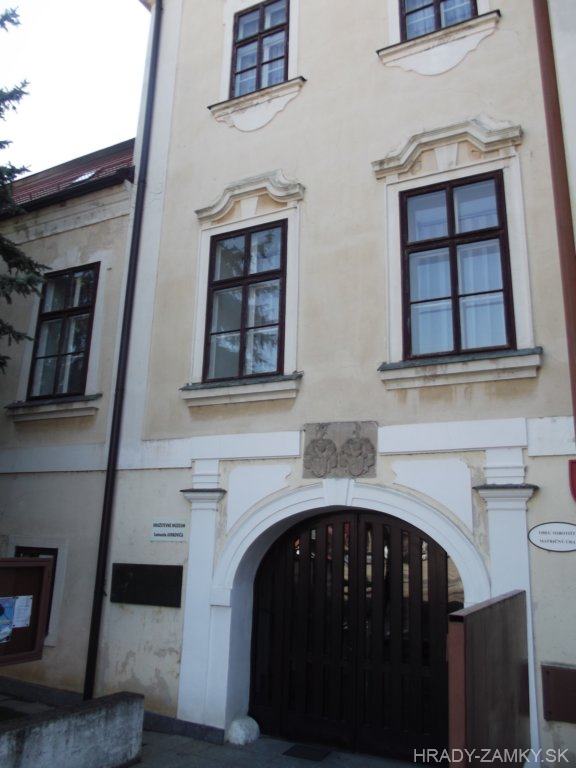
Sobotište
Sobotište
21.7km
manor, mansion
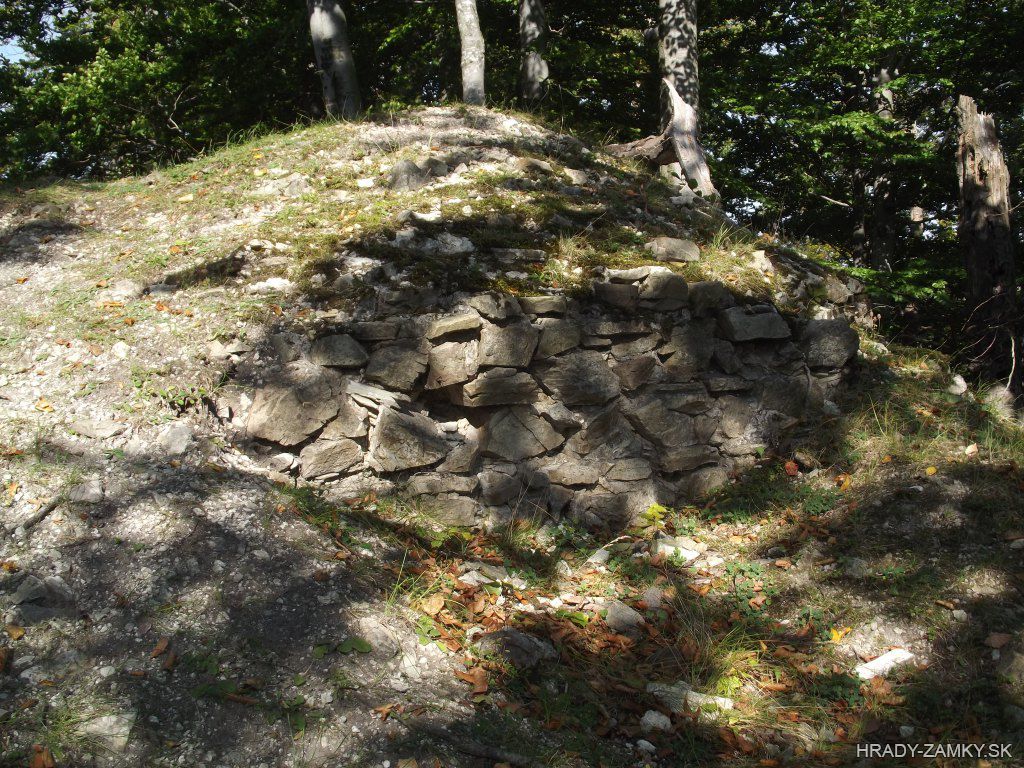
Kuchyňa castle
Kuchyňa
24.8km
castle ruin
