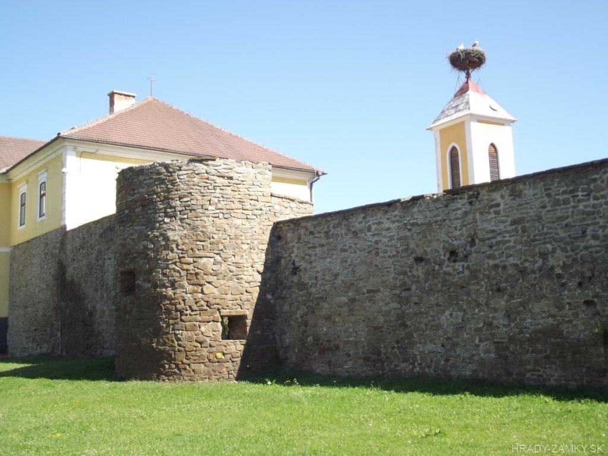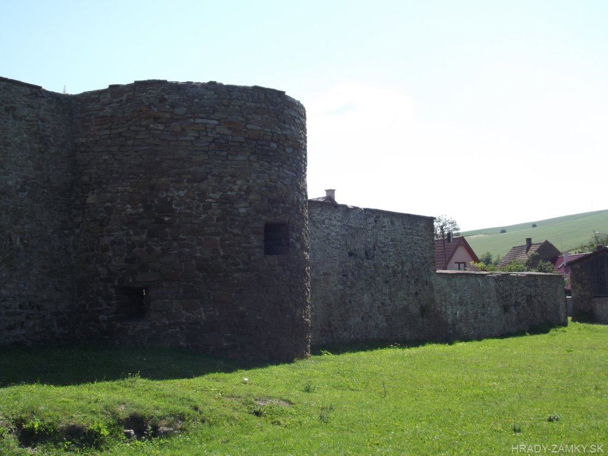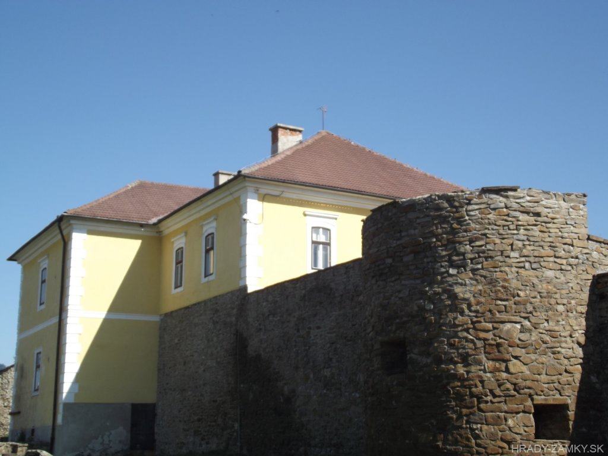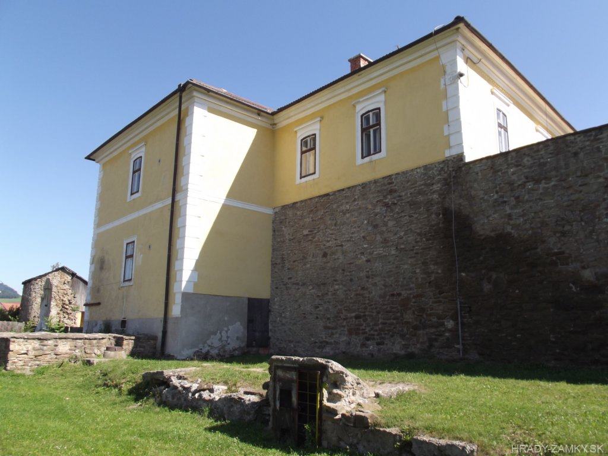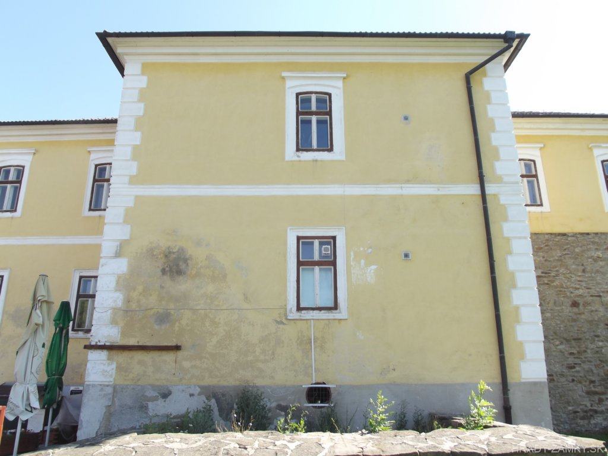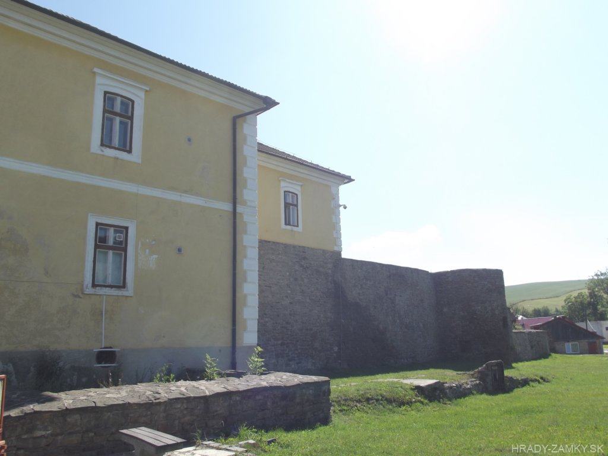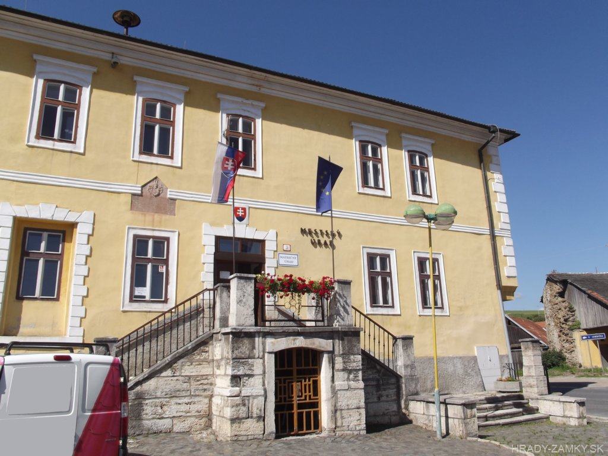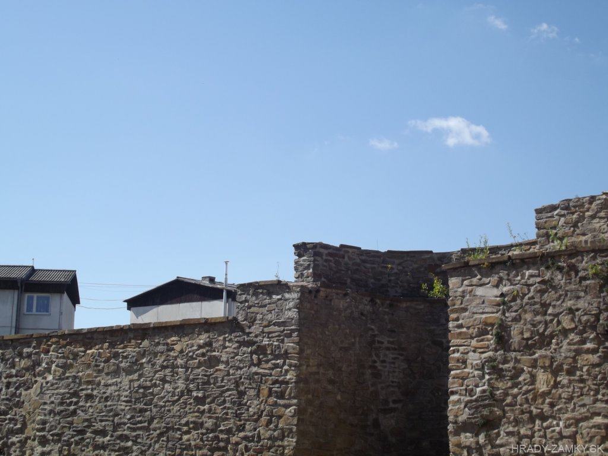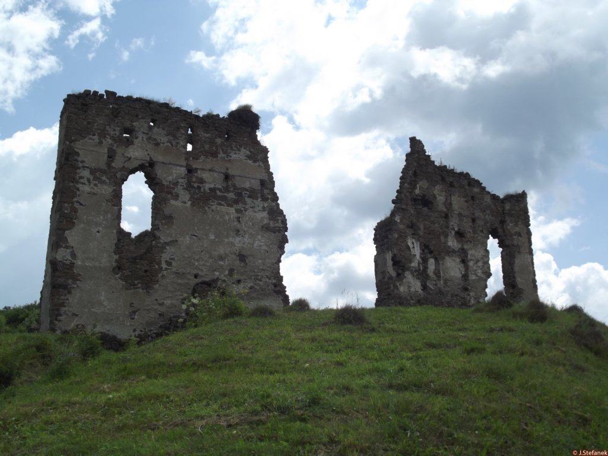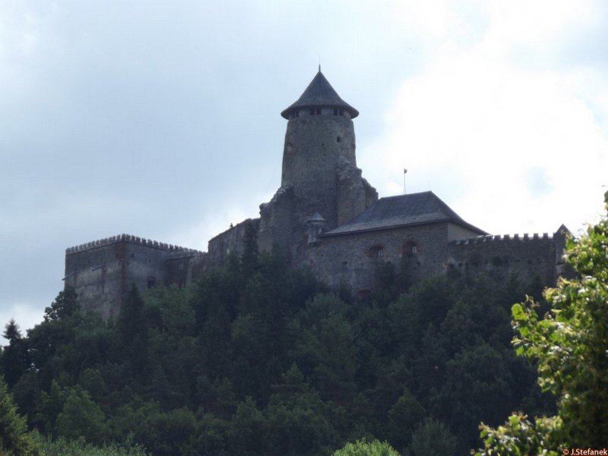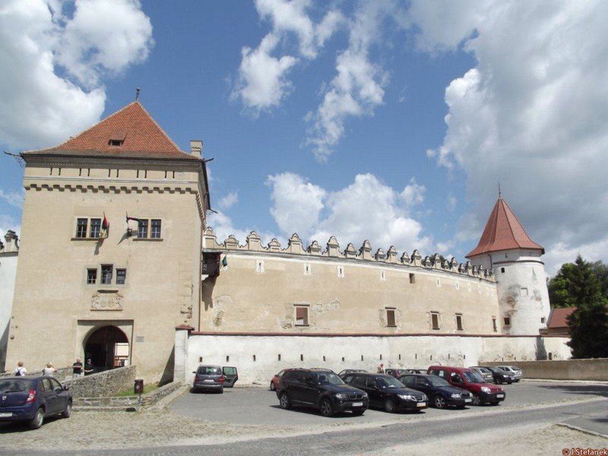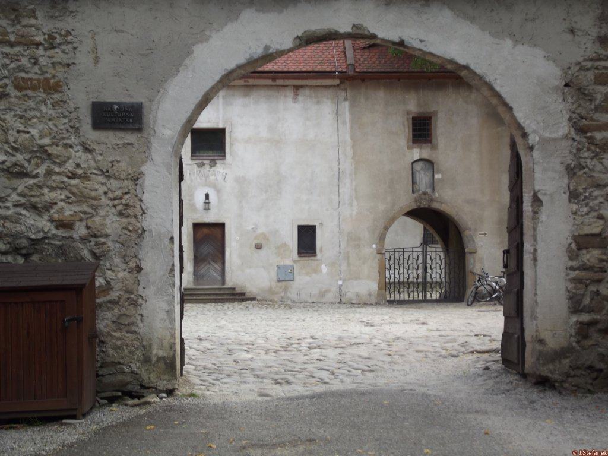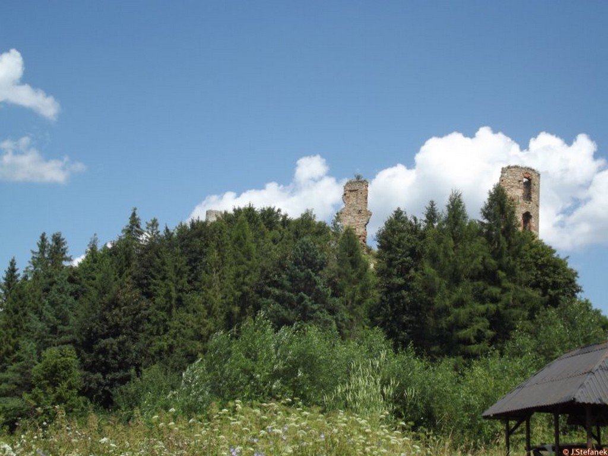Podolínec
Podolínec Prešov county Slovakia
castle ruin
Podolínec
Podolínec Prešovský kraj Slovakia
zrúcanina hradu
The remains of the walls of the town castle and the building on the site of the original castle are located in the town of Podolínec, in the northern part of the Poprad basin, approximately halfway between Kežmark and Stará Ľubovňa.
Zvyšky múrov mestského hradu a budova na mieste pôvodného hradu sa nachádzajú v meste Podolínec, v severnej časti Popradskej kotliny, približne v polovici cesty medzi Kežmarkom a Starou Ľubovňou.
Previous names
Podolin, Podolincz, Podolinum, Podolinecz, Podolinyecz, Pudlein
Roads
The remains of the walls of the Podolínec City Castle and the building of the municipal office, which stands on the site of the original palace, are located on Tatranská Street, which passes through the city. We can park in the housing estate on Bernoláková Street, from which you can see the adjacent walls of the town castle.
Zvyšky múrov Podolínskeho mestského hradu a budova mestského úradu, ktorá stojí na mieste pôvodného paláca, sa nachádzajú na Tatranskej ulici, ktorá mestom prechádza. Zaparkovať môžeme na sídlisku na Bernolákovej ulici, z ktorej vidieť priľahlé múry mestského hradu.
Description
The town castle in Podolínec was approx. 70x40 m. It consisted of a palace and farm buildings surrounded by a stone defensive wall. A massive tower with a gate provided access to the courtyard. The foundations of the tower are marked in the pavement in front of the municipal office. The walls surrounded the entire medieval city with a trapezoid shape. There were built bastions and two main gates (Lower and Upper). The fortification was strengthened by a moat, fed from the arm of the river Poprad. Drawbridges led through the moat.The castle stood on the site of today's municipal office and east of it. The current office building is one floor lower than the original castle and undoubtedly contains part of the walls of the original palace. From the city walls remained a continuous belt in the south of the city. The gates were demolished, but up to eight bastions remained. The best preserved are three horseshoe bastions south and one north of the former lower gate and another four near the Piarist monastery. The two upper gate guard towers and the bastion at the entrance to the monastery were reconstructed.
Mestský hrad v Podolínci mal rozmery cca. 70x40 m. Pozostával z paláca a hospodárskych budov obklopené kamenným obranným múrom. Masívna veža s bránou sprostredkovala vstup do nádvoria. Základy veže sú vyznačené v dlažbe pred úradom. Hradby ohraničovali celé stredoveké mesto lichobežníkovým tvarom. Boli do nich zakomponované bašty a dve hlavné brány (Dolná a Horná). Opevnenie posilňovala vodná priekopa, napájaná z ramena rieky Poprad. Cez priekopu viedli padacie mosty.Hrad stál na mieste dnešného mestského úradu a východne od neho. Súčasná budova úradu je o jedno poschodie nižšia ako pôvodný hrad a nepochybne obsahuje časť muriva pôvodného paláca. Z mestských hradieb zostal súvislý pás na juhu mesta. Brány boli zbúrané, ale ostalo až osem bášt. Najlepšie sa dochovali tri podkovovité bašty južne a jedna severne od bývalej dolnej brány a ďalšie štyri v blízkosti piaristického kláštora. Dve strážne veže hornej brány a bašta pri vstupe do kláštora boli zrekonštruované.
Plan
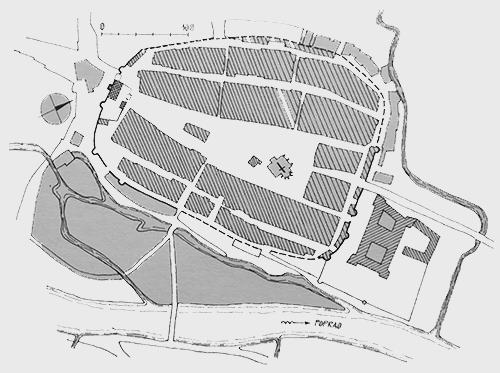
Legend to the ground plan
- Source: PLAČEK M.
- BÓNA M.
- Encyklopédia slovenských hradov
Legenda k pôdorysu
- Zdroj: PLAČEK M.
- BÓNA M.
- Encyklopédia slovenských hradov
History
King Sigismund of Luxembourg placed the town of Podolínec in the hands of Imrich Perényi in 1408 and on April 10, 1409 Imrich obtained permission to build a castle or fortress inside the walls. In 1412 the castle was finished, as this year the Podolín Castle under the name "opidium Podolinecz cum fortalicio" is mentioned in the deed of deposit of King Sigismund of Luxembourg issued in Zagreb.
In 1442 the castle resisted the attack of Ján Jiskra of Brandýs. Its owner Mikuláš Komorovský later joined Peter Aksamit and took part in his resistance.
A written source from 1553 testifies to the then appearance of the castle. The castle palace was a four-storey building. In the basement there were cellars and on the raised ground floor there were storage rooms and a large living room. The first floor had 6 chambers, the second one room and 3 chambers. The upper gate was rebuilt into a staircase with shooting ranges and two cannons. There was a courtyard in front of the entrance to the castle palace and the entrance was secured by a separate gate. The second part of the castle was formed by a farmyard (today's area of the fire station).
In the second half of the 16th century, the castle was repaired, later again in 1593 on the initiative of Sebastian Lubomirský, which is documented by a stone plaque on the facade of the castle palace. His descendant Stanislav founded a Piarist college in the middle of the 17th century, the complex of which was often mistaken for a castle in literature.
The Piarists also lived in the castle palace from 1642 until the handover of the monastery building until 1648.
A written source from 1765 states that the castle almost completely existed in that year. During this period, however, the castle palace no longer fulfilled its defensive function, nor the function of the seat of the mayors of Spiš.
In the 19th century, little money was invested in its repairs and it soon turned into a ruin. Therefore, it was long assumed that it completely disappeared. The castle palace was and still is a significant dominant of the town Podolínec. In the past, the castle palace was one floor higher and had a high roof. In the 20th century, the people of Podolín decided to restore the castle palace for the needs of the city. During these years, the fortifications of the castle were demolished by the city and the entrance gate to the castle as well as probably the main city gates and the palace was lowered.
According to measurements from the end of the 19th century, the fortifications of the castle were 70 meters long and 40 meters wide. In these years, the name Podolín Castle Ratúš - town hall was probably created. Today's building of the town hall contains part of the masonry of the original castle palace and there is a fire station in the premises of the farmyard.
In 2014, archaeological research took place, which discovered the remains of preserved masonry and proved the presence of the former entrance gate to the city and its floor plan.
Kráľ Žigmund Luxemburský dal mesto Podolínec v r.1408 do rúk Imricha Perényiho a 10.apríla 1409 Imrich získal povolenie vystavať vnútri hradieb hrad alebo pevnôstku. V r.1412 bol už hrad hotový, keďže v tomto roku sa Podolínsky hrad pod názvom "opidium Podolinecz cum fortalicio" spomína v zálohovej listine kráľa Žigmunda Luxemburského vydanej v Záhrebe.
V r.1442 hrad odolal útoku Jána Jiskru z Brandýsa. Jeho majiteľ Mikuláš Komorovský sa neskôr pridal k Petrovi Aksamitovi a zúčastnil sa na jeho odboji.
O vtedajšej podobe hradu vypovedá písomný prameň z roku 1553. Hradný palác bol štvorpodlažnou stavbou. V suteréne sa nachádzali pivnice a na vyvýšenom prízemí boli skladovacie priestory a veľká obytná miestnosť. Prvé poschodie malo 6 komôr, druhé jednu komnatu a 3 komory. Horná brána bola prebudovaná na schodisko so strieľňami a dvomi delami. Pred vstupom do hradného paláca bolo nádvorie a vstup doň zabezpečovala samostatná brána. Druhú časť hradu tvoril hospodársky dvor (dnešný priestor hasičskej zbrojnice).
V druhej polovici 16.storočia bol hrad opravovaný, neskôr ešte raz v r.1593 z iniciatívy Sebastiána Lubomirského, čo dokumentuje kamenná tabuľa na priečelí hradného paláca. Jeho potomok Stanislav založil v polovici 17.storočia piaristické kolégium, ktorého komplex sa často v literatúre mylne zamieňal s hradom.
V hradnom paláci sídlili aj piaristi a to od r.1642 až do odovzdania budovy kláštora do roku 1648.
Písomný prameň z roku 1765 vypovedá, že hrad ešte v tom roku takmer kompletne existoval. V tomto období však už hradný palác neplnil svoju obrannú funkciu, ani funkciu sídla spišských starostov.
V 19. storočí sa do jeho opráv investovalo len málo financií a čoskoro sa zmenil na ruinu. Preto sa dlho predpokladalo že úplne zanikol. Hradný palác bol a stále je významnou dominantnou mesta Podolínec. V minulosti bol hradný palác o jedno poschodie vyšší a mal vysokú strechu. V 20. storočí sa Podolínčania rozhodli obnoviť hradný palác pre potreby mesta. V týchto rokoch bolo zbúrané opevnenie hradu zo strany mesta a vstupná brána do hradu ako pravdepodobne aj hlavé mestské brány a palác bol znížený.
Podľa meraní z konca 19. storočia malo opevnenie hradu dĺžku 70 metrov a šírku 40 metrov. V týchto rokoch pravdepodobne vzniklo aj pomenovanie podolínskeho hradu Ratúš - radnica. Dnešná budova mestského úradu obsahuje časť muriva pôvodného hradného paláca a v priestoroch hospodárskeho dvora je hasičská zbrojnica.
V r.2014 prebehol archeologický výskum, ktorý objavil pozostatky zachovaného muriva a dokázal prítomnosť niekdajšej vstupnej brány do mesta a jej pôdorys.
Myths and legends
There are no myths available.
K tomuto objektu nie sú dostupné žiadne povesti
Useful information
The building is the seat of the municipal office. The walls are freely accessible.
V objekte sídli mestský úrad. Hradby sú voľne prístupné.
Nearby castles
