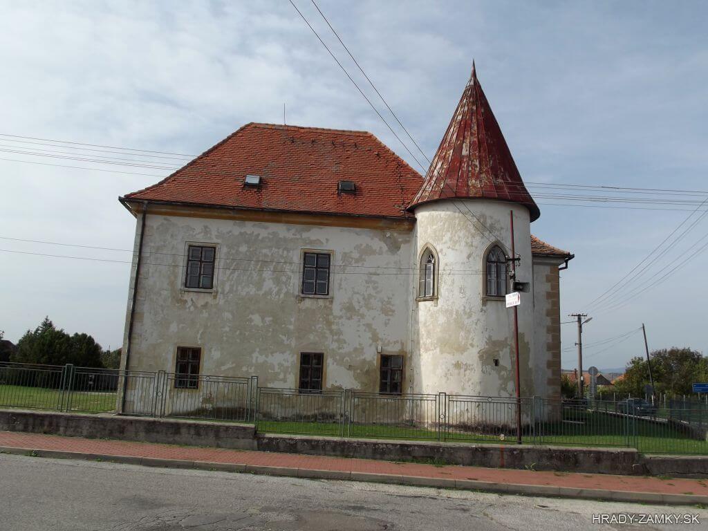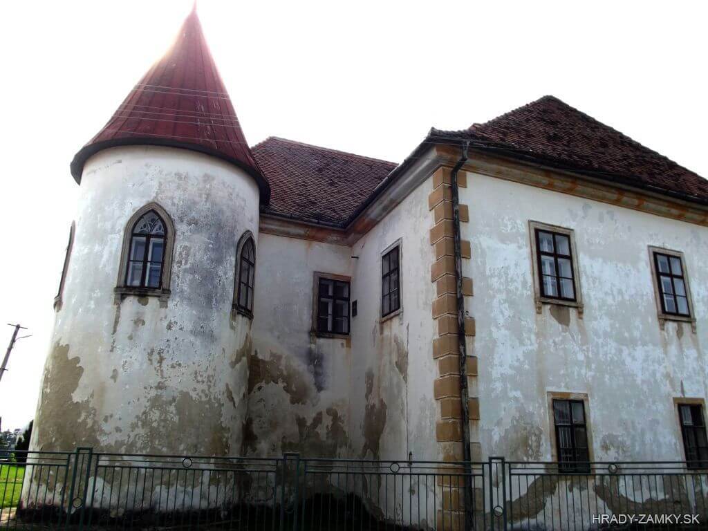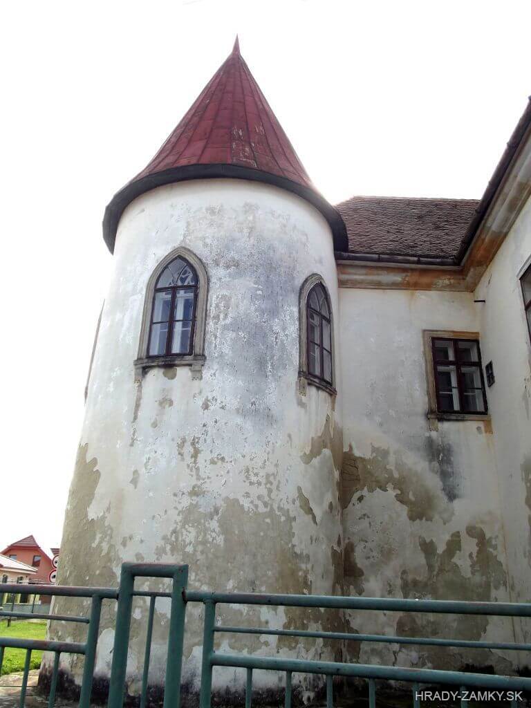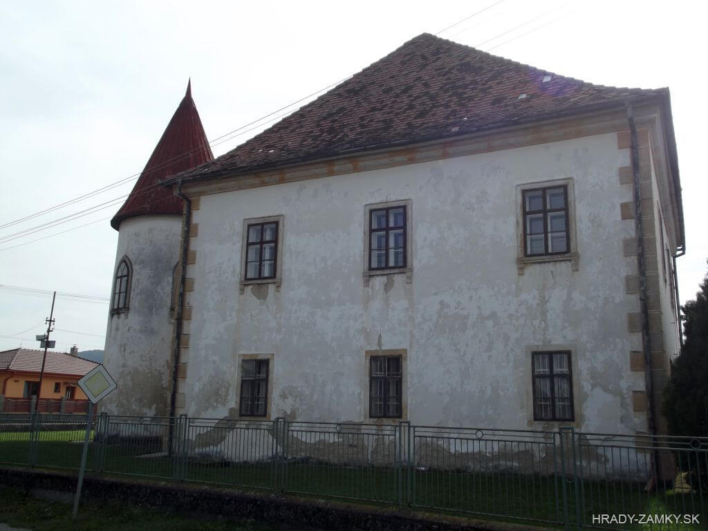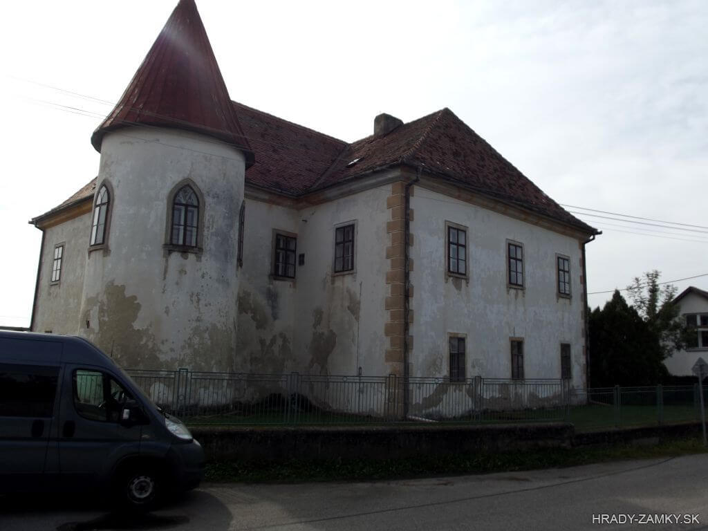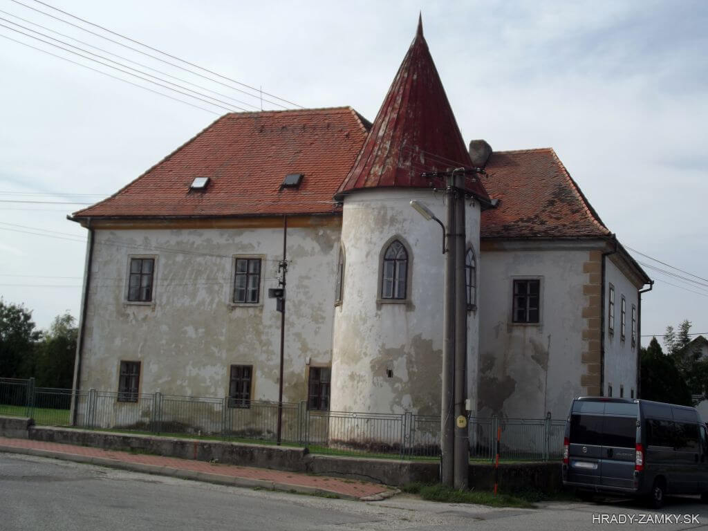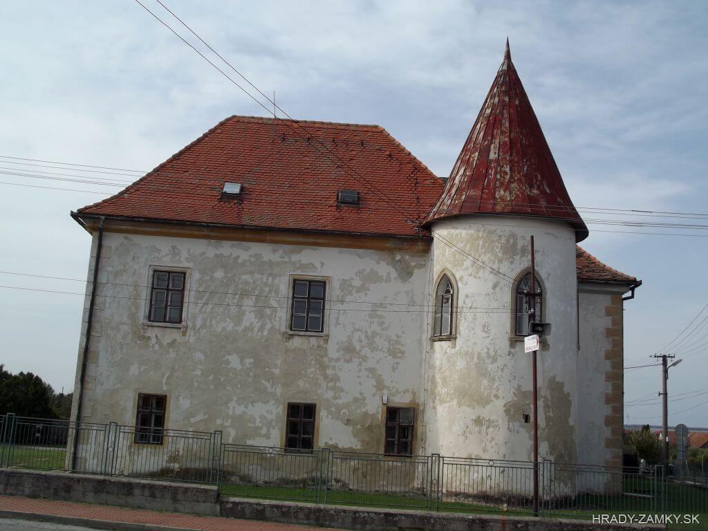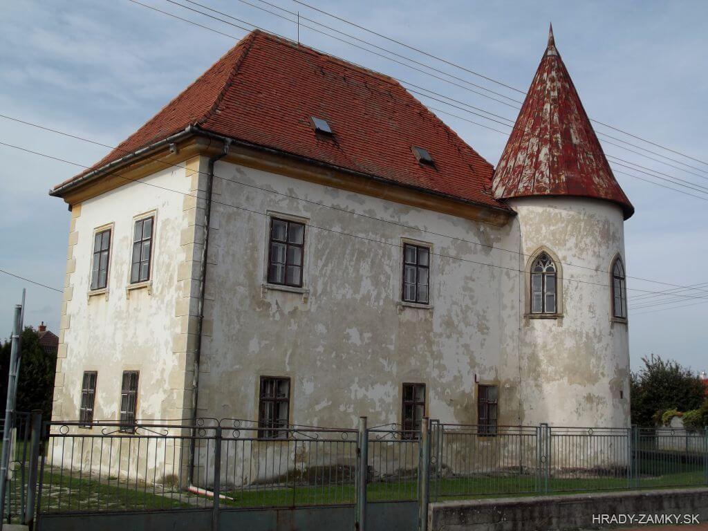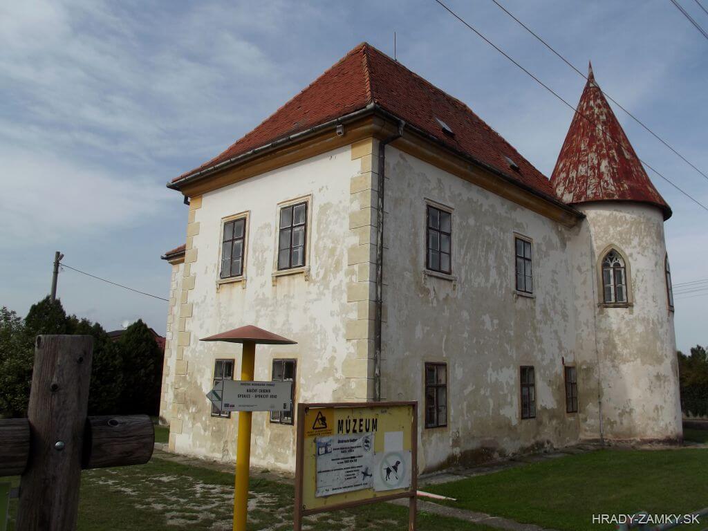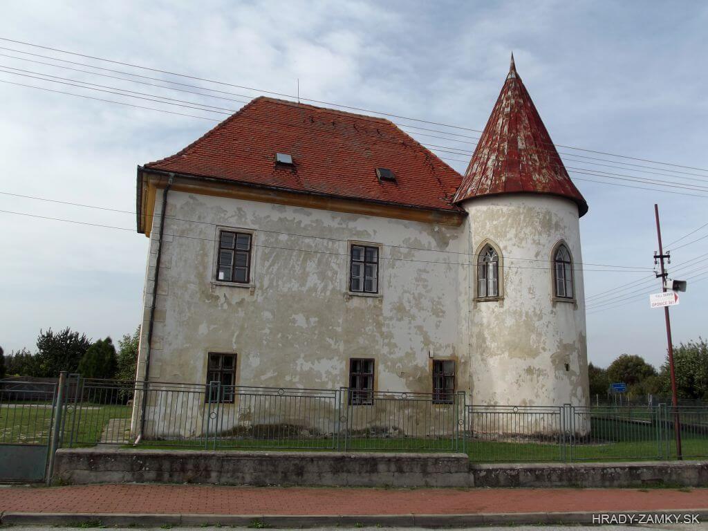Oponice manor
Oponice Nitra county Slovakia
manor, mansion
Oponice malý kaštieľ
Oponice Nitriansky kraj Slovakia
kaštieľ
A small Renaissance manor house in the village of Oponice lies in the eastern part of the Nitra loess hills on the left-hand floodplain of the Nitra river.
Malý renesančný kaštieľ v obci Oponice leží vo východnej časti Nitrianskej sprašovej pahorkatiny na ľavostrannej nive rieky Nitra
Previous names
Oponu, Opon, Apon, Oponh, Appony, Naghapon, Opponicze, Nagy – Appony, Apponitz, Apony, Nagy – Apony, Kis–Apony, Malé Opoňice, Welké Opoňice, Kisappony, Nagyappony, Aponice
Roads
The small manor house is located in the village of Oponice, through which the road No. 593 passes. From this road it is necessary to turn to road No. 1701, towards the village of Súlovce. The manor is a few meters from the crossroads on the right. We can park near the manor.
Malý kaštieľ sa nachádza v obci Oponice, cez ktorú prechádza cesta č.593. Z tejto cesty je potrebné odbočiť na cestu č.1701, smerom na obec Súlovce. Kaštieľ stojí pár metrov od križovatky na pravej strane. Zaparkovať môžeme v jeho blízkosti.
Description
The Renaissance manor house is a two-storey building with an L-type floor plan and a corner semicircular tower. The building has smooth facades, rectangular windows. The tower has pseudo-Gothic windows with a broken shutter. The facades are smooth, divided only by rectangular windows, on the tower are pseudo-Gothic windows with a broken shutter. Access to the building is from the courtyard through the entrance portal.In the ground floor rooms there are Prussian and barrel vaults, on the first floor there are flat ceilings with Empire murals of castles and chateaux. Pseudo-Gothic murals with mythological scenes in the former chapel. The exhibition includes more than 2,500 exhibits related to the Apponyi family.
Renesančný kaštieľ je dvojpodlažná stavba s pôdorysom typu L s nárožnou polkruhovou vežou. Budova má hladké fasády, obdĺžnikové okná. Veža má pseudogotické okná s lomeným uzáverom. Fasády má hladké, členené len obdĺžnikovými oknami, na veži sú pseudogotické okná s lomeným uzáverom. Prístup do budovy je z nádvoria cez vstupný portál.V prízemných miestnostiach sú pruské a valené klenby, na poschodí rovné stropy s empírovými nástennými maľbami hradov a zámkov. V bývalej kaplnke pseudogotické nástenné maľby s mytologickými scénami. V expozícii sa nachádza vyše 2500 exponátov viažúcich sa na rod Apponyiovcov.
History
The manor house is a Renaissance building and dates from 16-17. century. It served as the administrative center of the economic territory. The Marcibányi and Bartakovič family was the oldest owners of this Renaissance, probably fortified mansion. In the 18th century, the manor house was remodeled in the Baroque style, later, in the 19th century, Empire and Neo-Gothic alterations took place.
In the 19th century, the manor house was acquired by the Apponyi family, who did not live here, but it was used only by the administrators of the estate until 1924. The last owner was Count Henrich Apponyi, who had great tax lengths. During the First Czechoslovak Republic, a gendarmerie (gendarme) station was set up on the ground floor, led by Jozef Štefánik. The first floor was used by general practitioner Jozef Šeley as his private surgery and private apartment. During socialism, a kindergarten and other facilities were located here.
After World War II, the building began to decay, but in the mid-1970s it was reconstructed.
The manor house of the Apponyi Museum was established in 1993, which maps the traces of the Apponyi noble family.
Kaštieľ je renesančnou stavbou a pochádza zo 16.-17. storočia. Slúžil ako správne stredisko hospodárskeho územia. Rodina Marcibányiovcov a Bartakovičovcov bola najstaršími vlastníkmi tohto renesančného, pravdepodobne opevneného sídla. V 18. storočí bol kaštieľ barokovo upravený, neskôr, v 19. storočí prebehli empírové a novogotické úpravy.
V 19. storočí kaštieľ získali Apponyiovci, ktorí tu však nebývali, využívali ho len správcovia veľkostatku až do roku 1924. Posledným majiteľom bol gróf Henrich Apponyi, ktorý mal veľké daňové podĺžnosti, a tak kaštieľ prenechal obci. Za I. ČSR bola na prízemí zriadená četnícka (žandárska) stanica, ktorú viedol Jozef Štefánik. Prvé podlažie využíval všeobecný lekár Jozef Šeley ako svoju privátnu ordináciu a súkromný byt. Počas socializmu tu sídlila materská škola a ďalšie zariadenia.
Po 2. svetovej vojne objekt začal chátrať, no v polovici 70. rokov 20. storočia došlo k jeho rekonštrukcii.
V kaštieli vzniklo v roku 1993 Apponyiho múzeum, ktoré mapuje stopy šľachtickej rodiny Apponyiovcov.
Myths and legends
There are no myths available.
K tomuto objektu nie sú dostupné žiadne povesti
Useful information
The manor houses the Apponyi Museum.Opening hours
V kaštieli sa nachádza Apponyiho múzeum.Otváracia doba
External links
Nearby castles
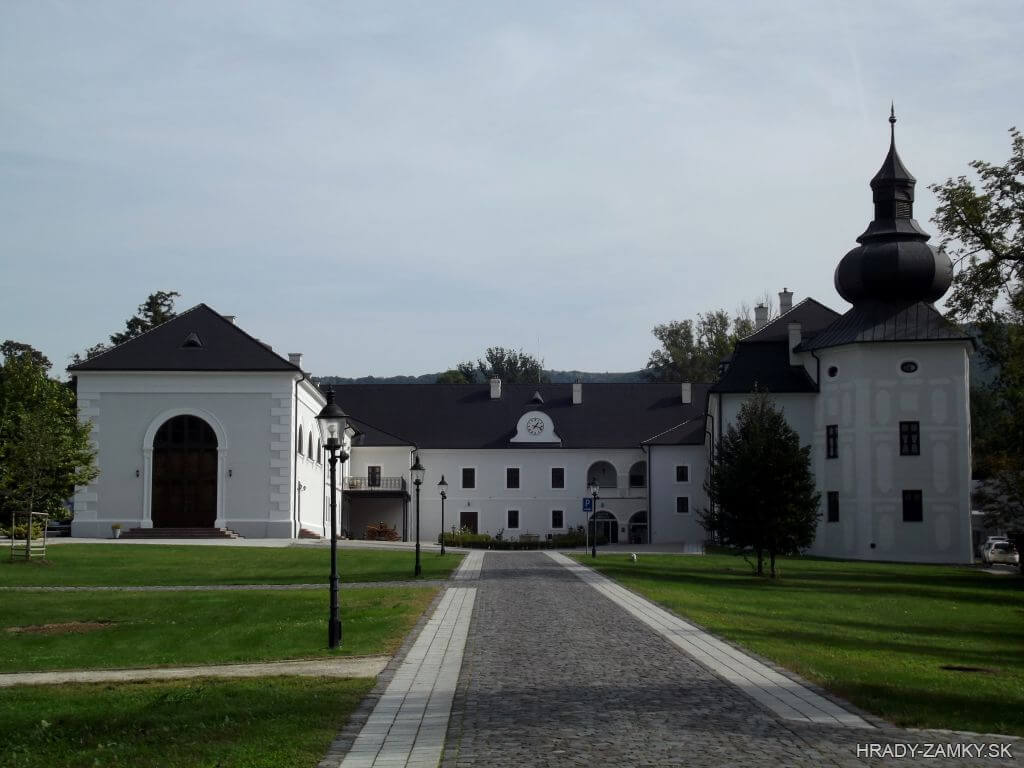
Oponice - Apponyi mansion
Oponice
0.8km
manor, mansion
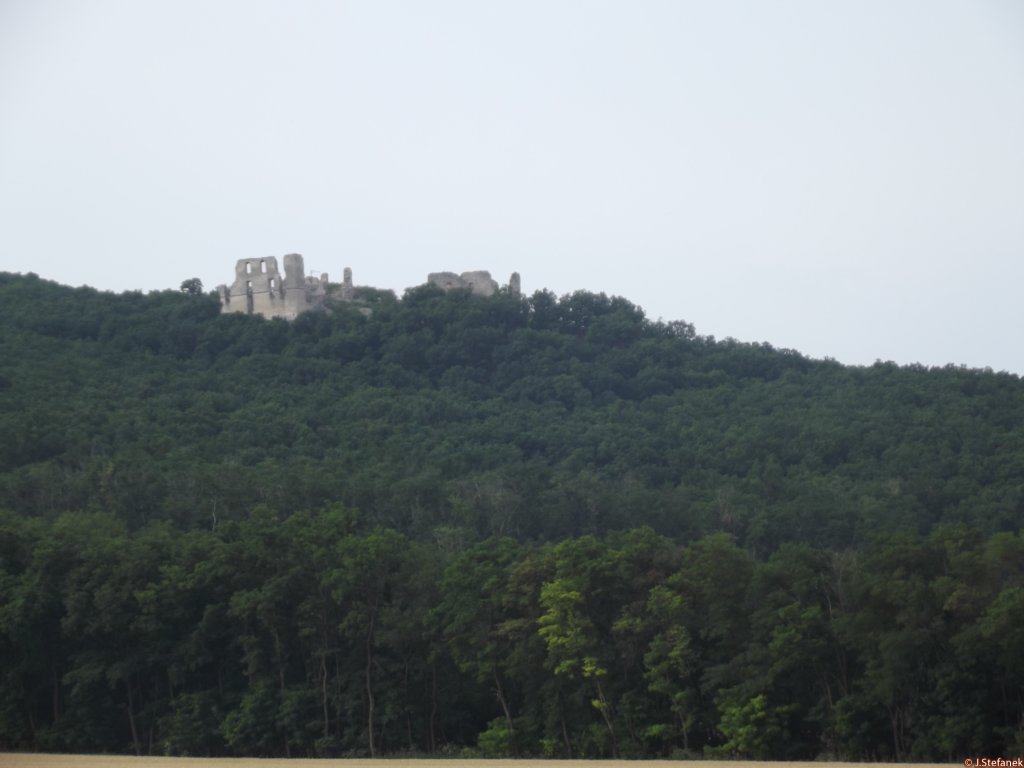
Oponice
Oponice
2.6km
castle ruin
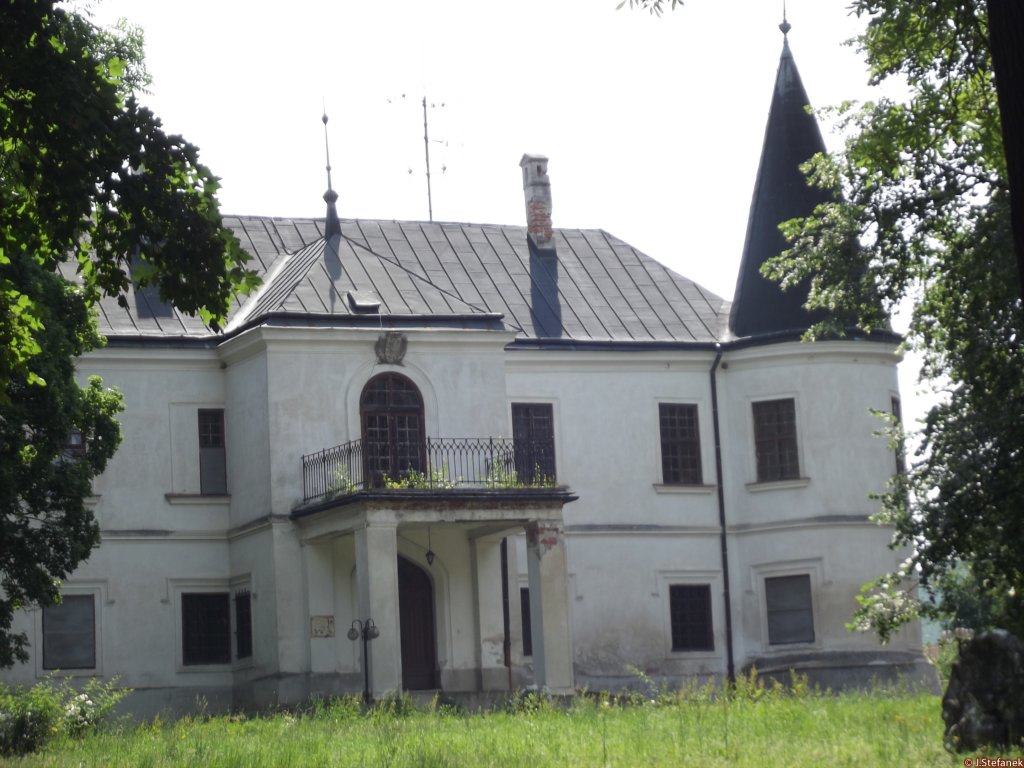
Horné Lefantovce
Horné Lefantovce
5.5km
manor, mansion
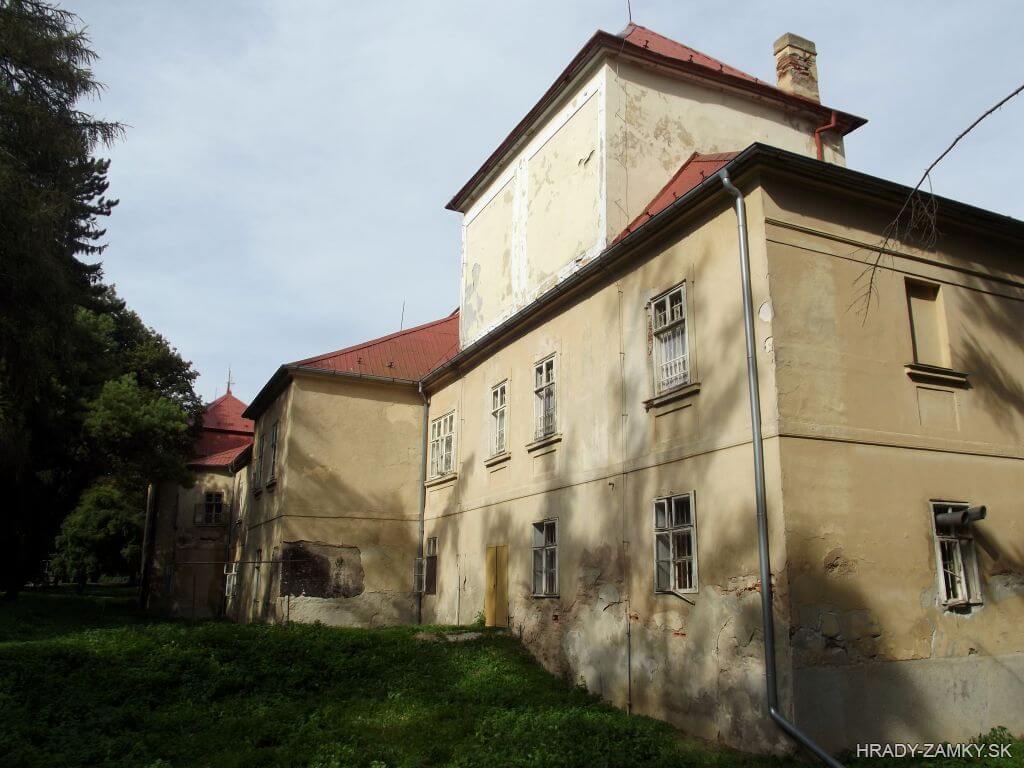
Horné Obdokovce
Horné Obdokovce
7.6km
manor, mansion
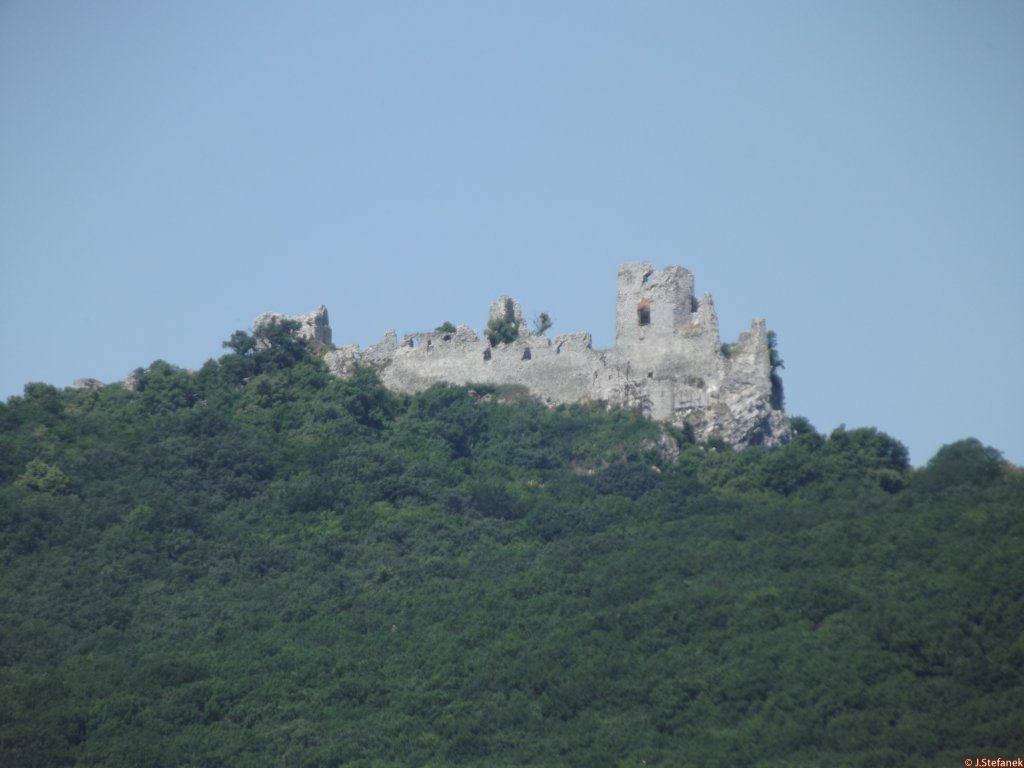
Gýmeš
Jelenec
8.7km
castle ruin
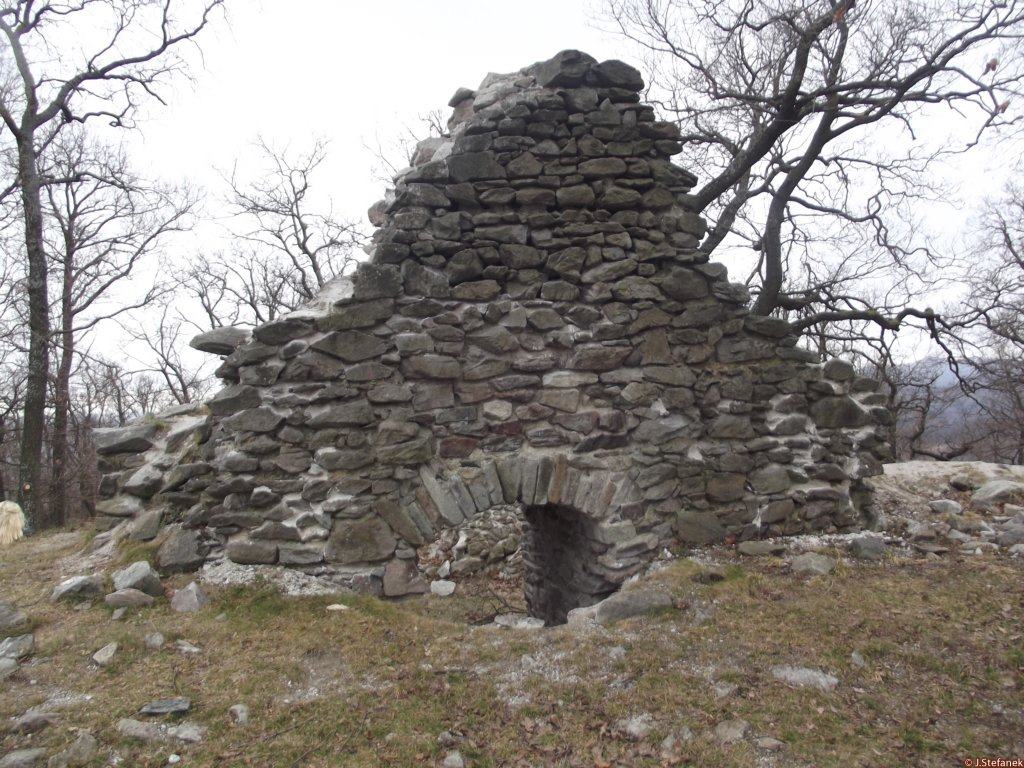
Čierny hrad
Zlatno
10.8km
castle ruin
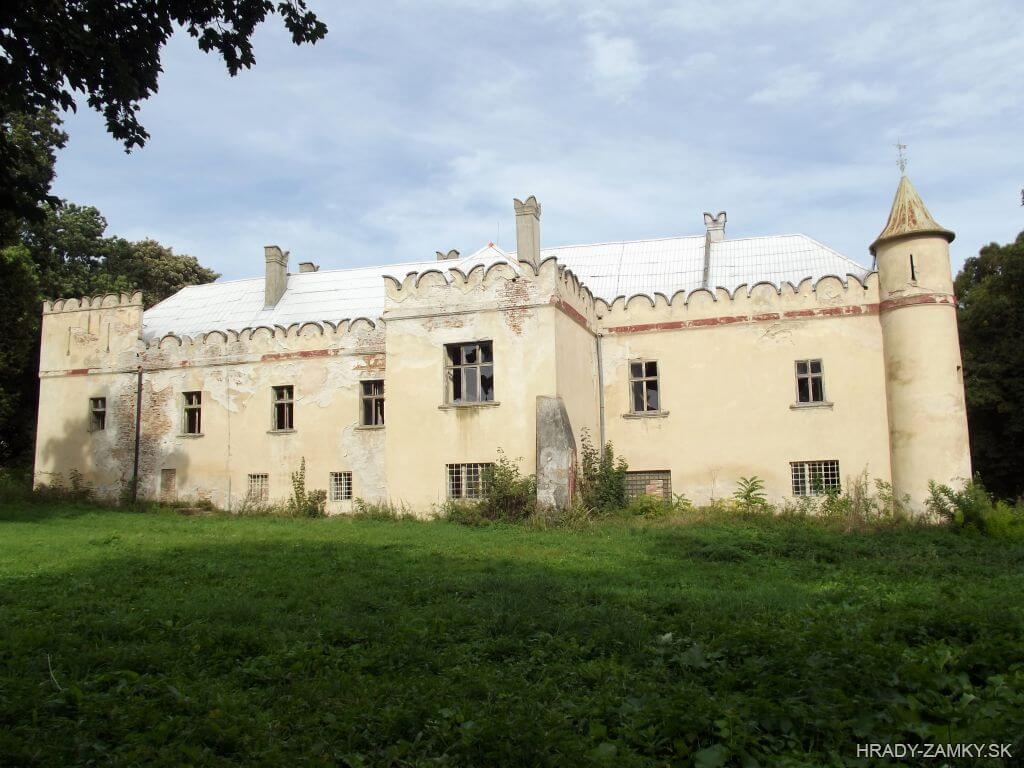
Hajná Nová Ves
Hajná Nová Ves
11.0km
manor, mansion
