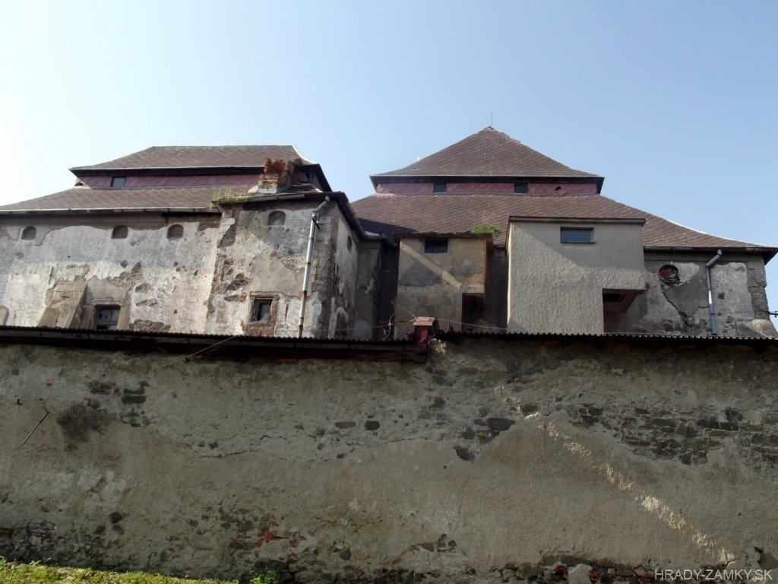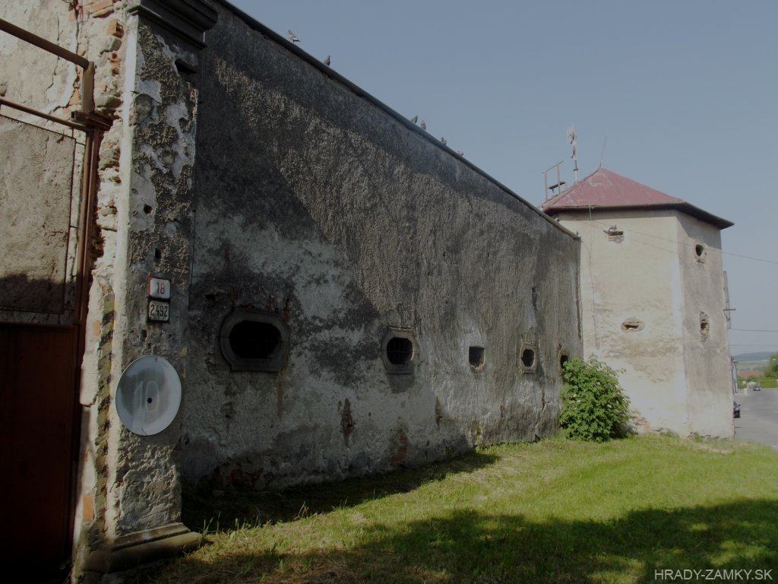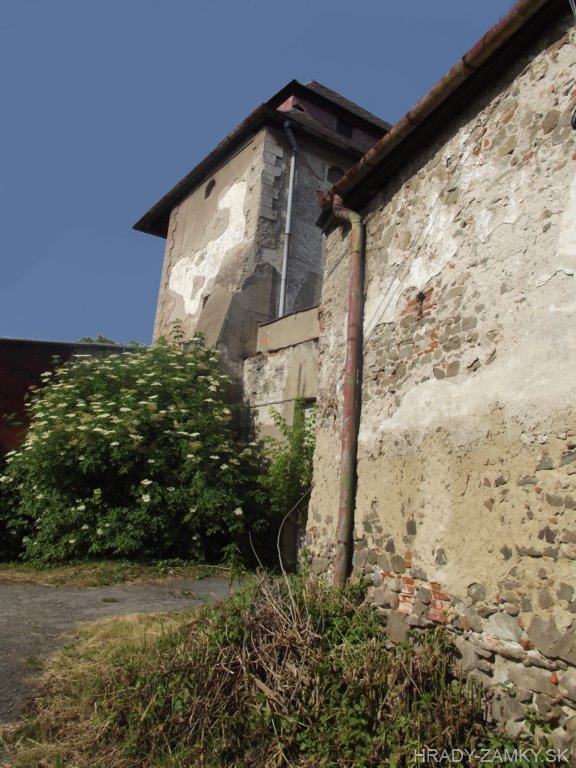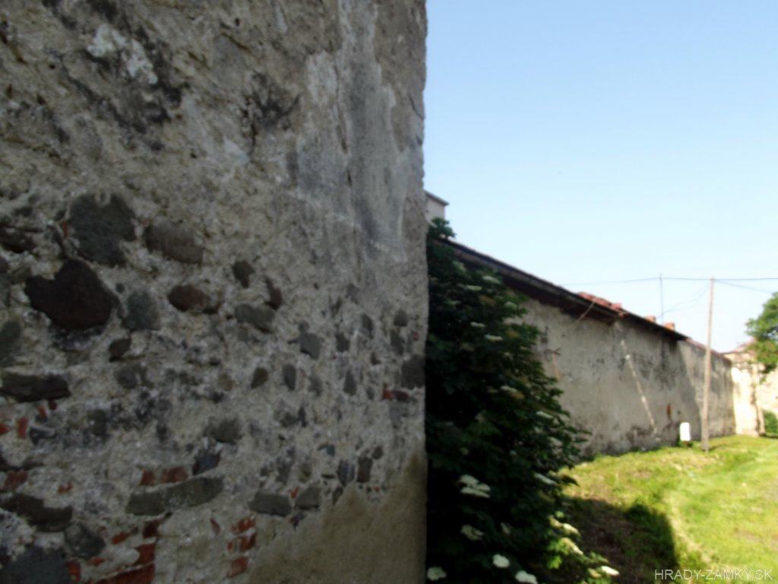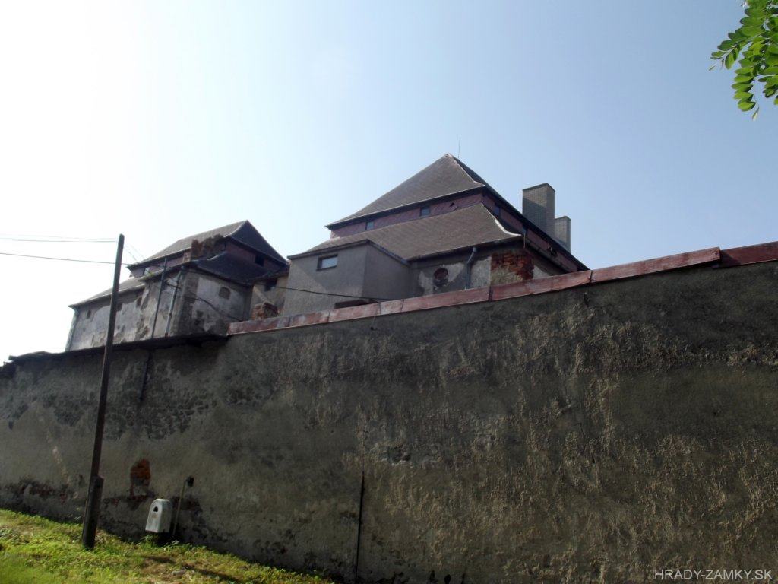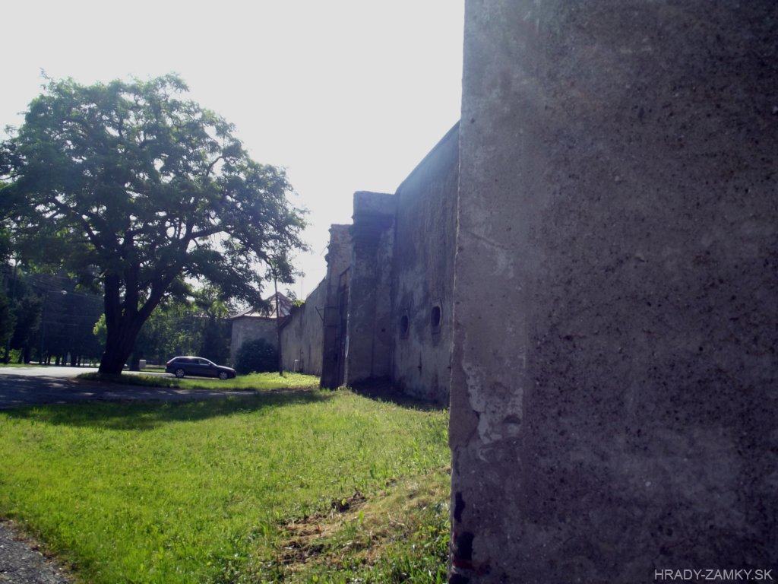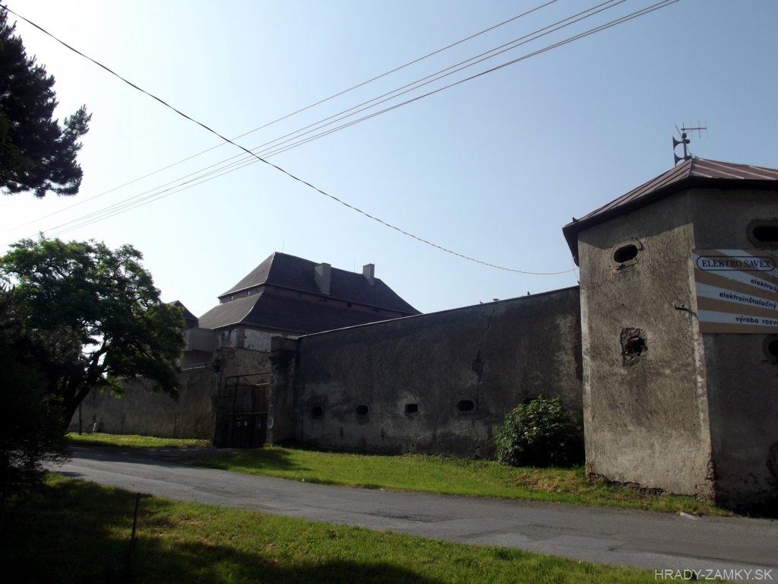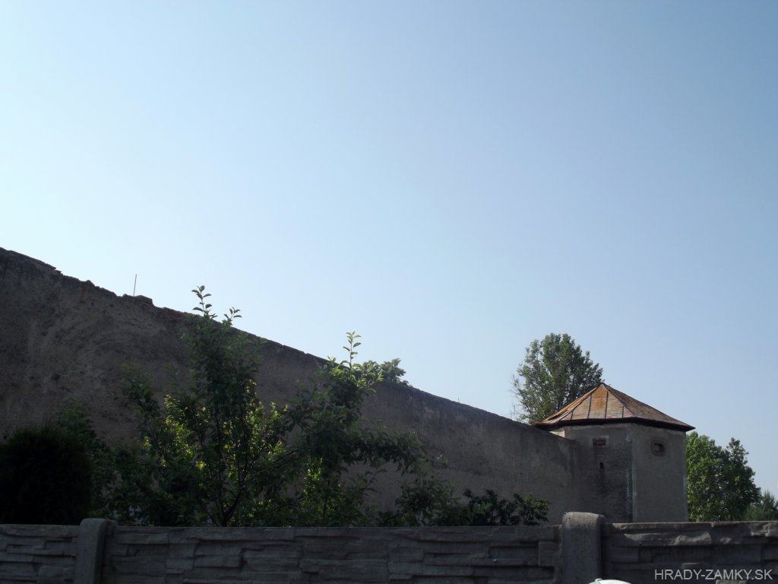Nižná Šebastová mansion
Nižná Šebastová Prešov county Slovakia
manor, mansion
Nižná Šebastová
Nižná Šebastová Prešovský kraj Slovakia
kaštieľ
Originally a renaissance mansion, built on the site of the castle, located on the eastern edge of the local part of Prešov - in Nižná Šebastová, by the Šebastovka stream.
Pôvodne renesančný kaštieľ, postavený na mieste hradu, sa nachádza na východnom okraji miestnej časti Prešova - v Nižnej Šebastovej, pri potoku Šebastovka.
Previous names
Sebus, Sebes, Olsebus, Alsebus, Nižný Šebeš, Alsósebes
Roads
Through Prešov we get to the local part of the city, called Nižná Šebastová, where we turn from the main Vranovská road to Šebastovská and from there to the left to Slanská street. Soon we will find a mansion on the right side. We can park directly in front of it or along the street.
Cez Prešov sa dostaneme do miestnej časti Nižná Šebastová, kde z hlavnej Vranovskej cesty odbočíme na Šebastovskú a z nej doľava na Slanskú ulicu. Onedlho po pravej strane nájdeme kaštieľ. Zaparkovať môžeme priamo pred ním, alebo popri ulici.
Description
The mansion is a renaissance two-storey building with an attic. Over time it was modified, after the construction of a residential building was probably built in the 17th century a fortification with ground-floor corner polygonal bastions and walls. In the 18th century, the facades of the main building were modified, which was extended by the completion of the southern part, where a stone exterior staircase was built. Gradually the fortifications were modified, the two western bastions were extended and window openings were created, indicating that the object lost its defensive ability.The baroquized complex was more or less repaired and maintained until the 20th century. It was probably damaged during World War II. The vaulting system in the basement, ground floor and first floor, stucco decoration of the facade openings, several Renaissance portals, stone staircases with railings, etc. have been preserved.
Kaštieľ je renesančná poschodová stavba s atikou. V priebehu času bol upravovaný, po výstavbe obytného objektu bolo pravdepodobne ešte v 17.storočí vybudované opevnenie s prízemnými nárožnými polygonálnymi baštami a múrmi. V 18.storočí boli upravené fasády hlavného objektu, ktorý bol rozšírený dostavbou v južnej časti, kde vzniklo kamenné exteriérové schodisko. Postupne bolo upravené aj opevnenie, západné dve bašty boli nadstavané a vznikli v nich okenné otvory, čo svedčí o tom, že objekt stratil svoju obrannú schopnosť.Zbarokizovaný komplex bol do 20. storočia viacmenej len opravovaný a udržiavaný. Počas druhej svetovej vojny bol pravdepodobne poškodený. Zachoval sa klenbový systém v suteréne, prízemí a na poschodí, štuková výzdoba otvorov fasád, niekoľko renesančných portálov, kamenné schodiská so zábradliami a pod.
History
The manor house was probably built on the site of an older aristocratic residence - a castle, which has been mentioned in the village at least since 1533. The original stone or perhaps only wooden residence was built here by nobles from Šebeš. It was either a lateral branch of this family or a nobility originally located in a stone castle above the nearby village Podhradík. The castle was demolished in 1550.
The Renaissance fortified manor house was built in the 50s of the 17th century, probably using the remains of the original building. At the beginning of the 18th century, it was rebuilt and acquired Baroque elements. However, no archaeological research has yet been carried out on the site that could accurately confirm this information, so it was based on the preserved architecture.
The last private owner, Count Kornych Brandys from Austria, left in 1944. After nationalization, the school housed a manor house. During World War II, the building was apparently damaged. It was repaired in 1953 and ten years later the damaged roofs of the bastions were replaced. In 1966, the architecturally valuable main entrance gate to the complex was destroyed and a temporary entrance to the complex was created, which remains to this day. Sadly, this only happened because larger trucks didn't pass through the original gate.
In 1979, an elevator was installed in the manor house, and in 1985, the long-damaged roof was repaired. At present, this national cultural monument is privately owned and houses the company's headquarters and warehouses. The manor also includes a large park - the Men's Garden.
In 2018, a warehouse of foils burned down in the area of the manor house, and the flames also threatened the national cultural monument.
Kaštieľ bol pravdepodobne postavený na mieste staršieho šľachtického sídla - hradu, ktorý sa v obci spomína minimálne od roku 1533. Pôvodnú kamennú alebo možno len drevenú rezidenciu si tu dali postaviť šľachtici zo Šebeša. Išlo buď o bočnú vetvu tohto rodu alebo o šľachtu pôvodne sídliacu na kamennom hrade nad blízkou obcou Podhradík. Hrad bol zbúraný v r.1550.
Renesančný opevnený kaštieľ bol postavený v 50.rokoch 17.storočia, pravdepodobne aj s využitím zostatkov pôvodného objektu. Na začiatku 18. storočia bol prestavaný a nadobudol barokové prvky. V objekte však zatiaľ neprebehol žiadny archeologický výskum, ktorý by tieto informácie mohol presne potvrdiť, vychádzalo sa teda zo zachovanej architektúry.
Posledný súkromný majiteľ, gróf Kornych Brandys z Rakúska, odišiel v roku 1944. Po zoštátnení v kaštieli sídlila škola. Počas 2. svetovej vojny bol objekt zrejme poškodený. V roku 1953 bol opravovaný a o desať rokov neskôr na ňom vymenili poškodené strechy bášt. V roku 1966 bola zničená architektonicky hodnotná hlavná vstupná brána do areálu a vytvorený provizórny vstup do komplexu, ktorý zostal dodnes. Je smutné, že sa tak stalo len preto, že cez pôvodnú bránu neprešli väčšie nákladne autá.
V roku 1979 bol v kaštieli zavedený výťah a v roku 1985 opravená dlhodobo poškodená strecha. V súčasnosti je táto národná kultúrna pamiatka v súkromnom vlastníctve a v jej priestoroch sa nachádzajú sídla firiem a sklady. Ku kaštieľu patrí aj rozsiahly park - Pánska záhrada.
V r.2018 v areáli kaštieľa do tla vyhorel sklad fólií, plamene ohrozovali aj národnú kultúrnu pamiatku.
Myths and legends
There are no myths available.
K tomuto objektu nie sú dostupné žiadne povesti
Useful information
The mansion is in private hands.
Kaštieľ je v súkromných rukách.
Nearby castles
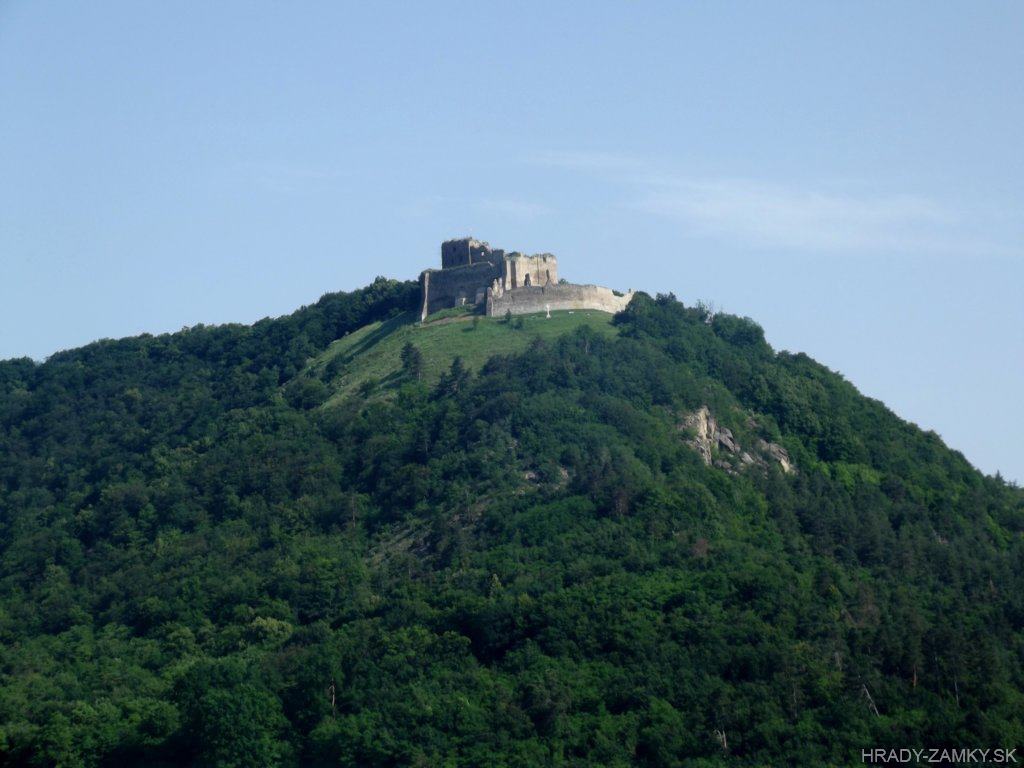
Kapušany castle
Kapušany
4.9km
castle ruin
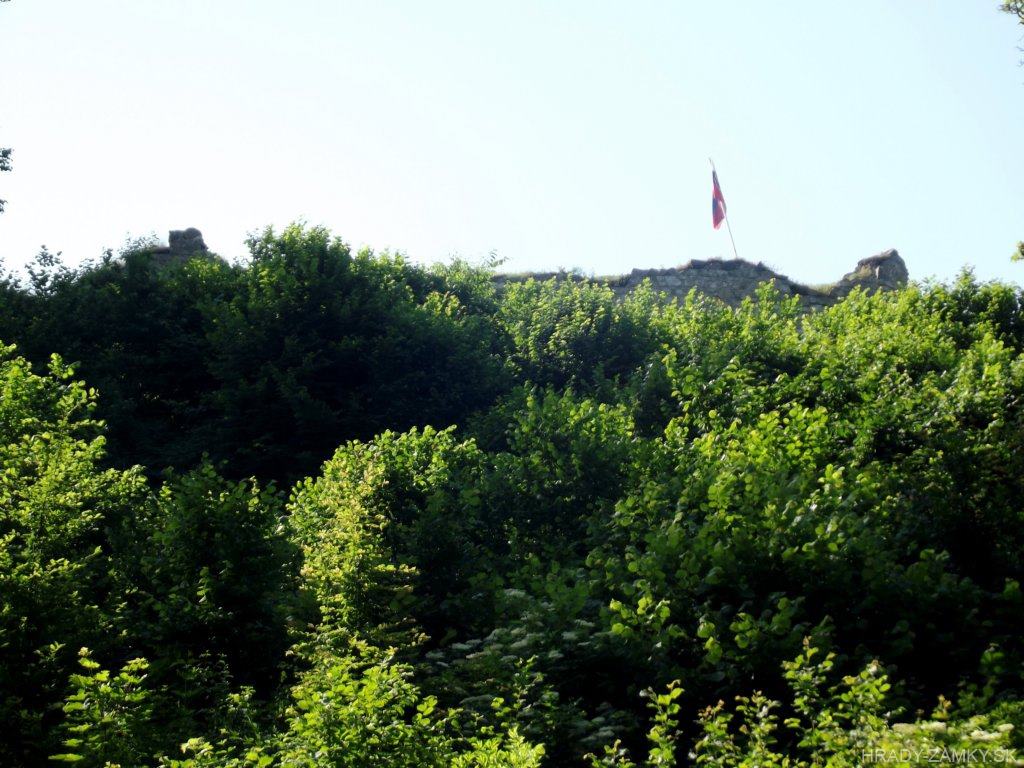
Šebeš castle
Podhradík
5.9km
castle ruin
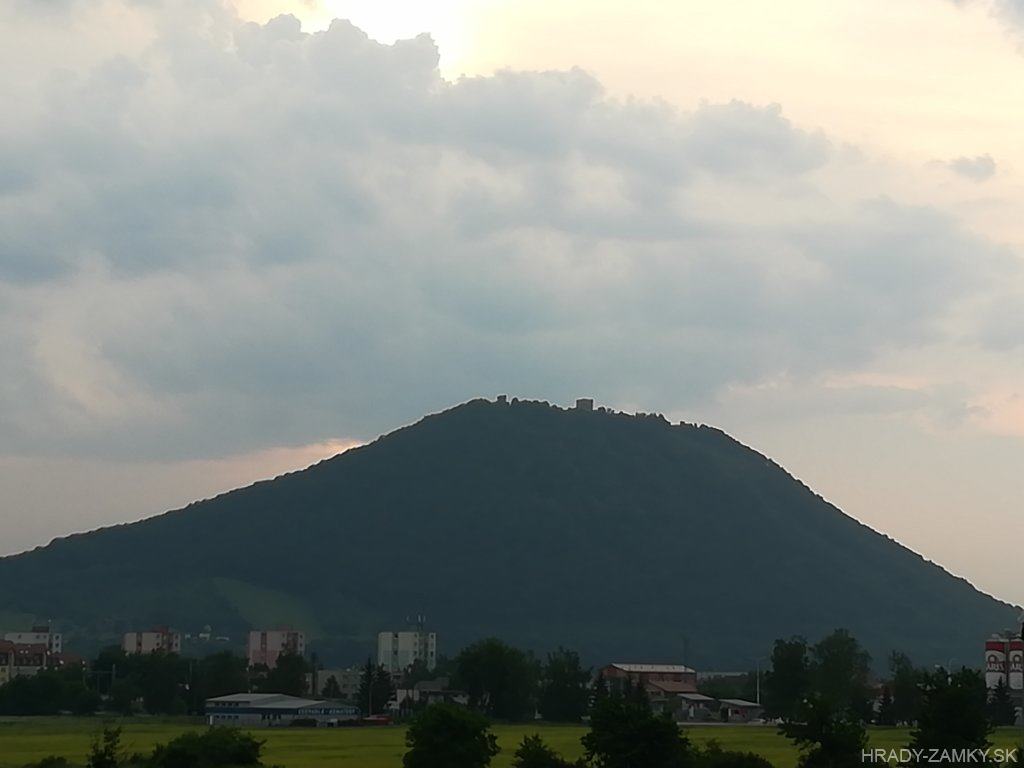
Šariš castle
Veľký Šariš
8.4km
castle ruin
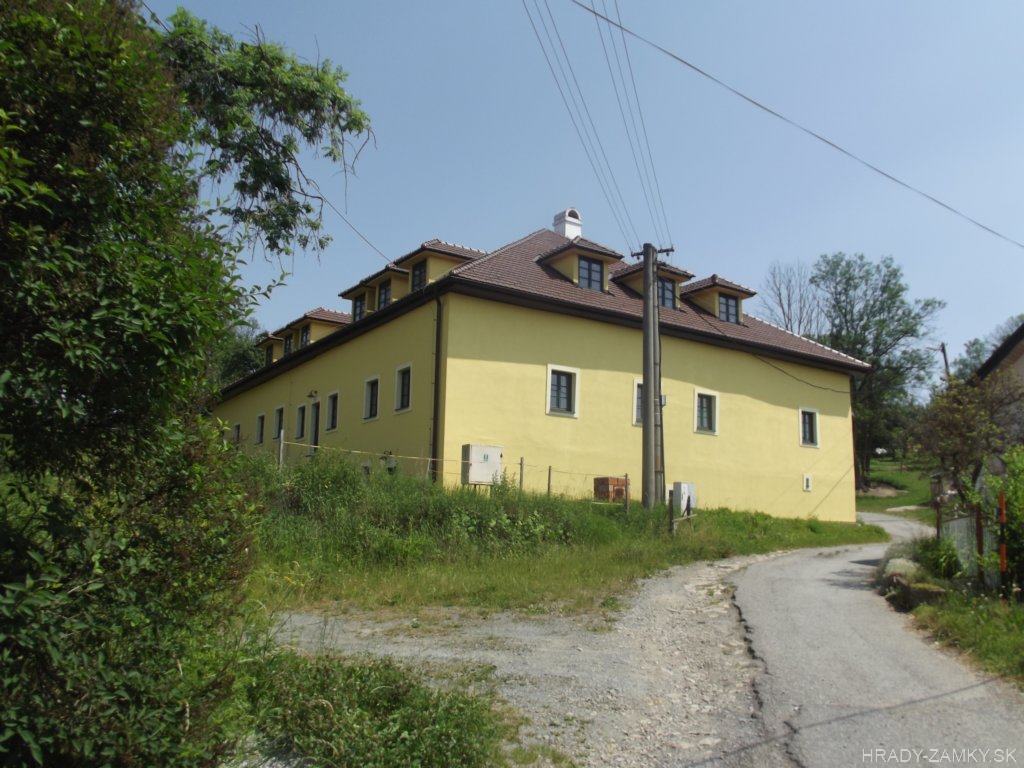
Chmeľov mansion
Chmeľov
13.1km
manor, mansion
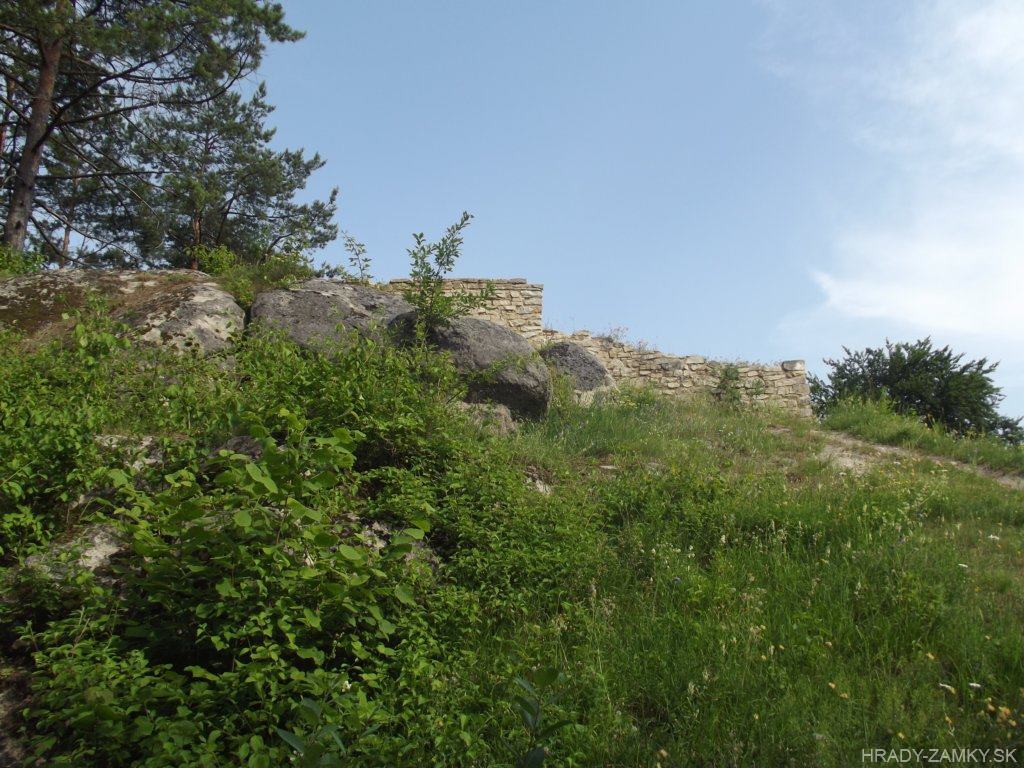
Medzianky castle
Medzianky
15.1km
castle ruin
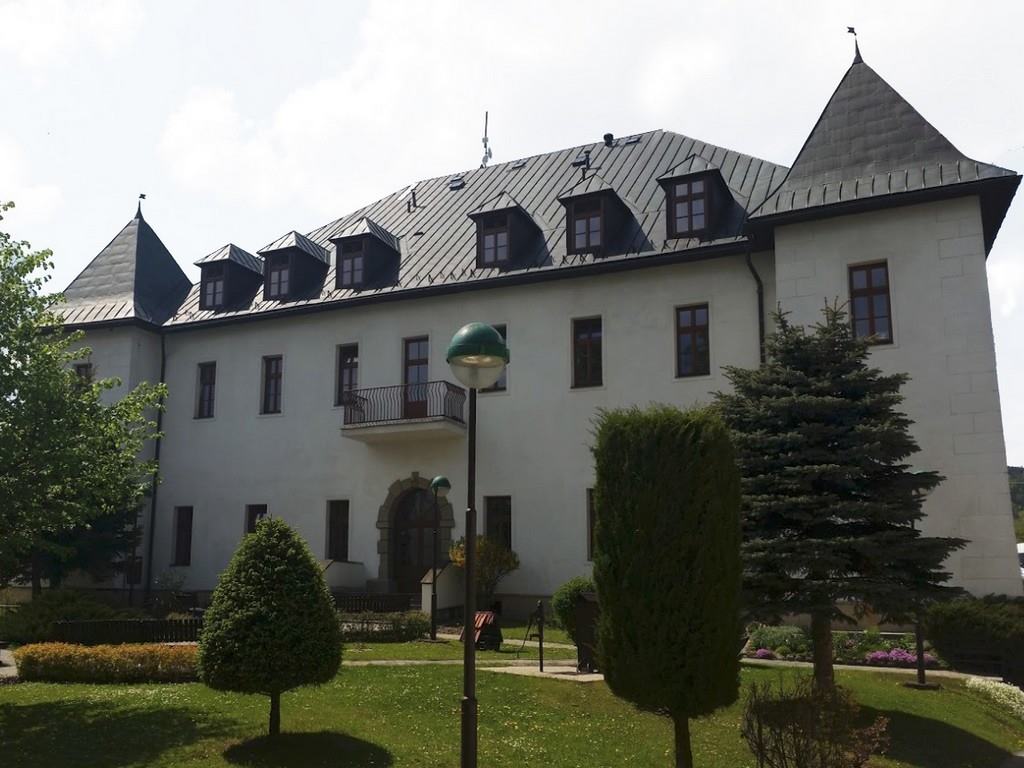
Hertník mansion
Hertník
21.0km
manor, mansion
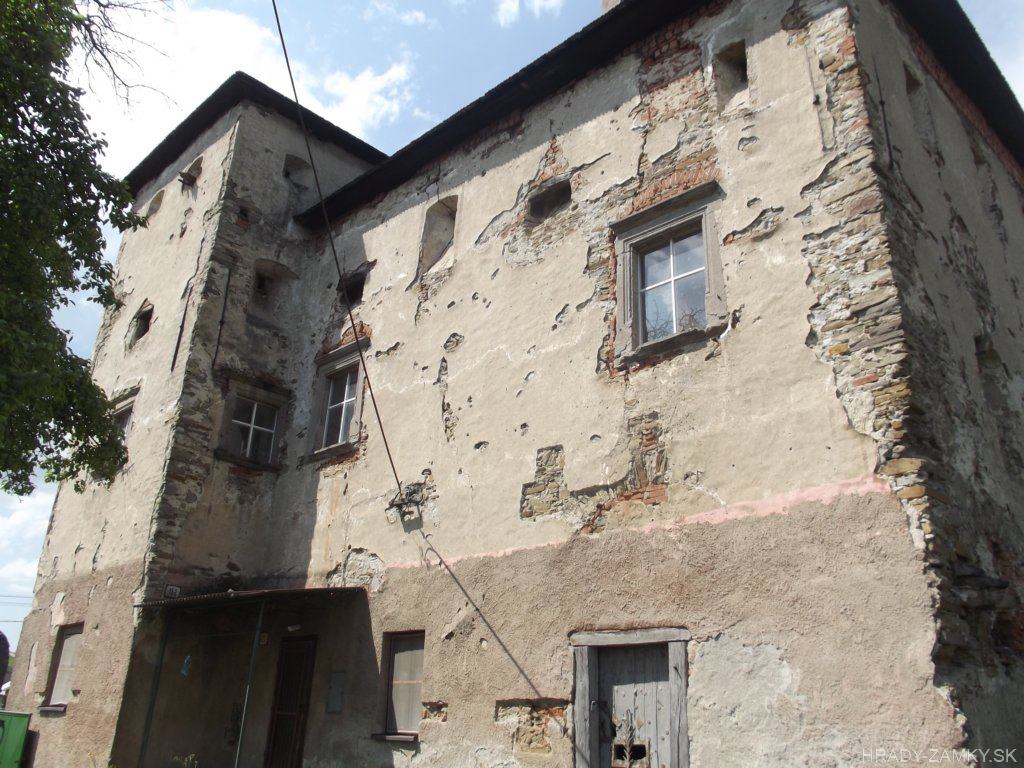
Pečovská Nová Ves
Pečovská Nová Ves
21.1km
manor, mansion
