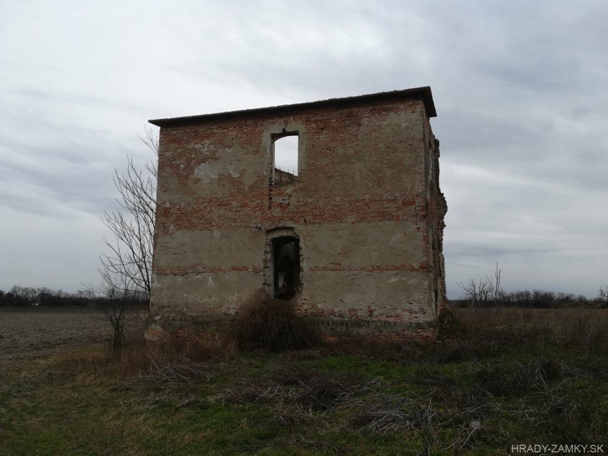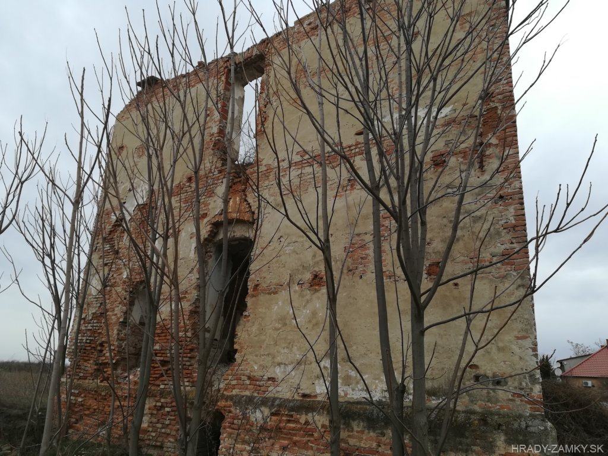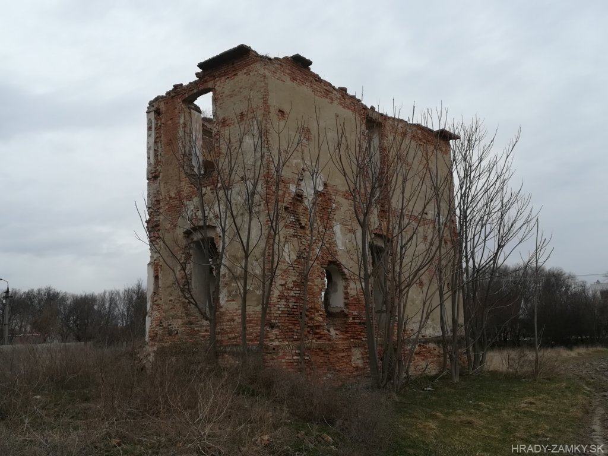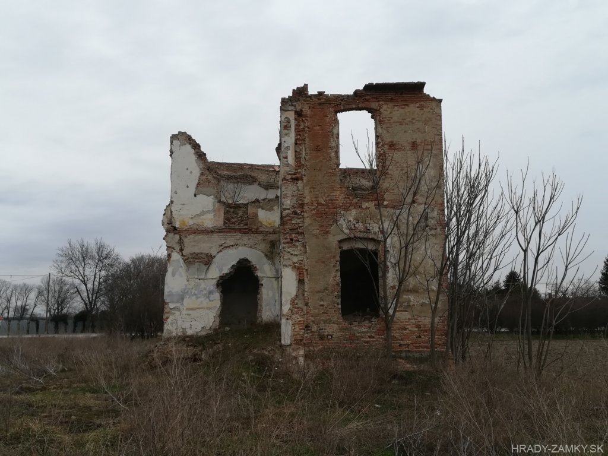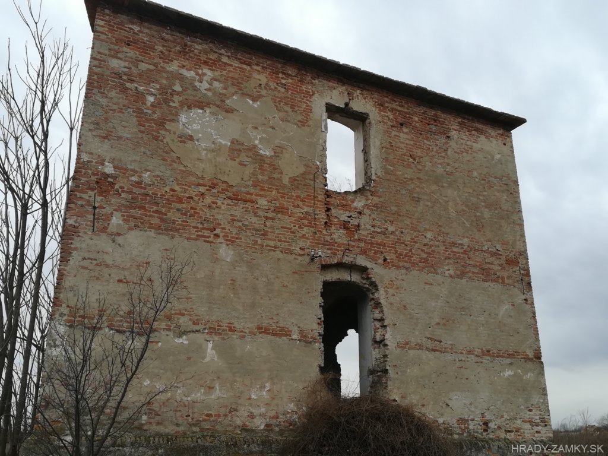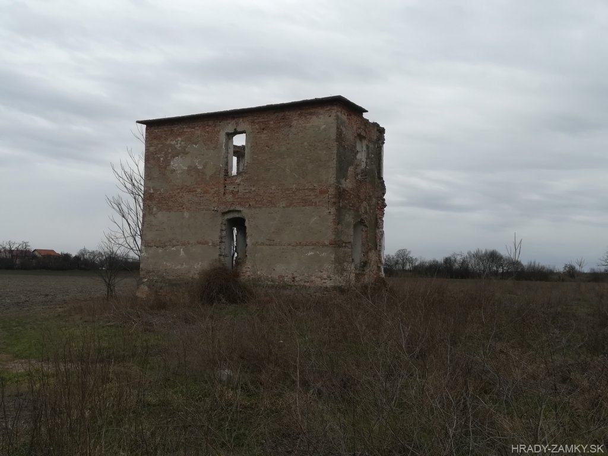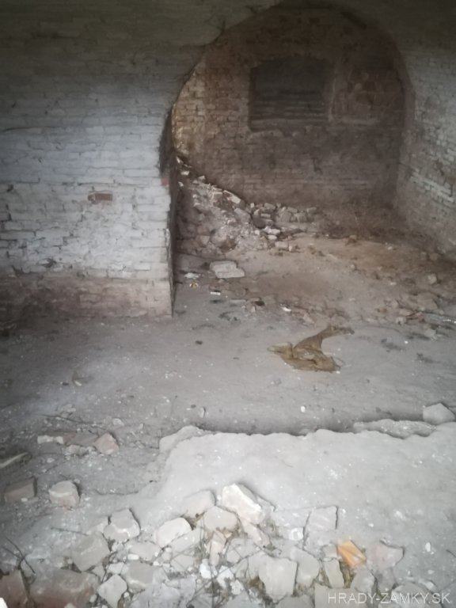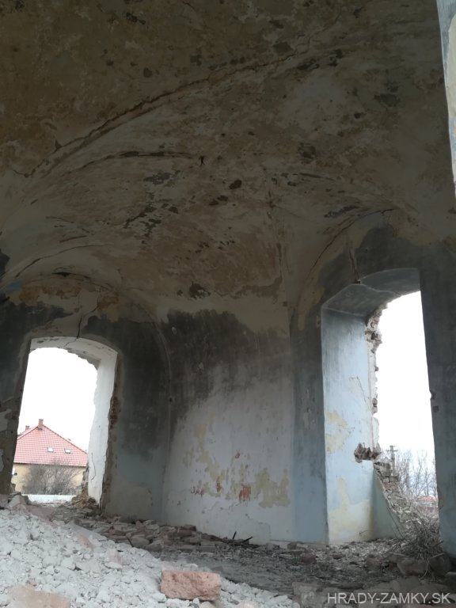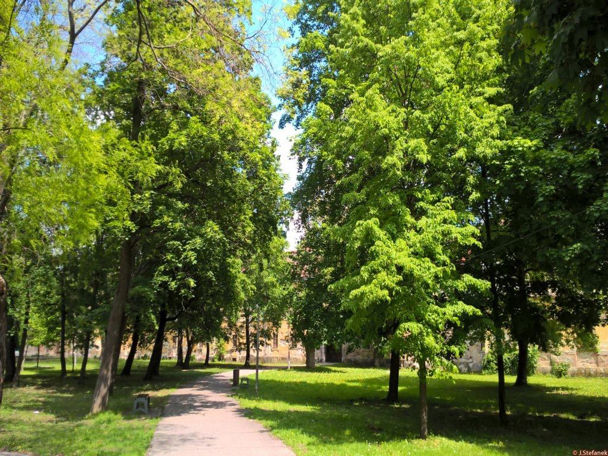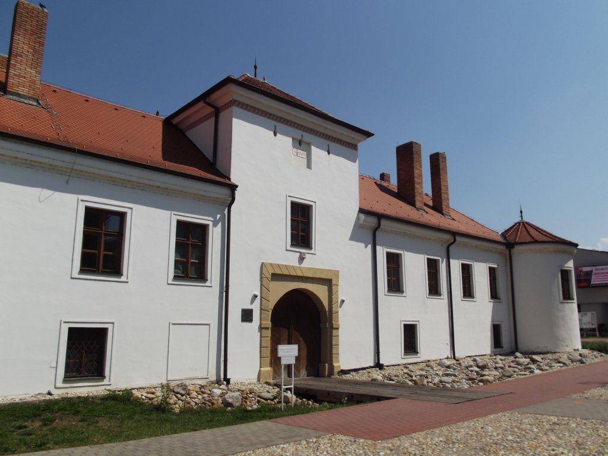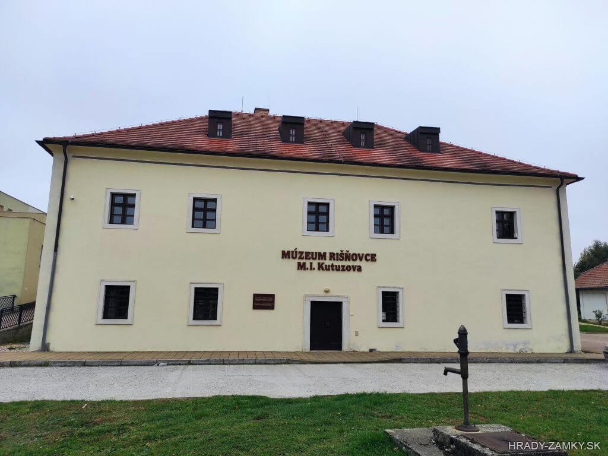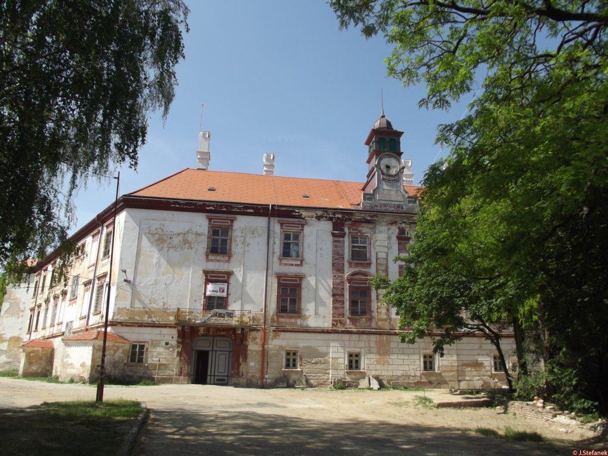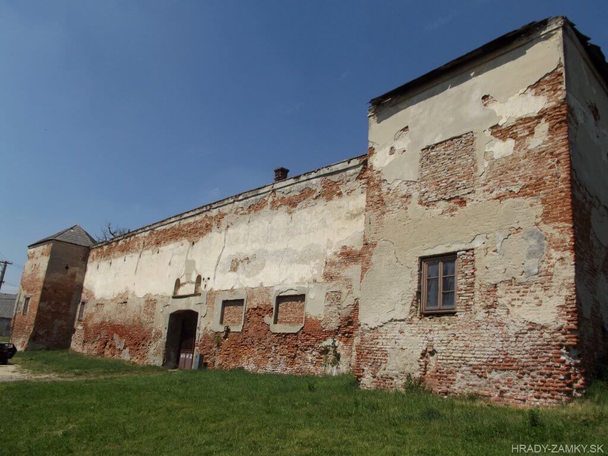Nebojsa
Nebojsa Trnava county Slovakia
manor, mansion
Nebojsa
Nebojsa Trnavský kraj Slovakia
kaštieľ
The torso of the tower of the original fortified manor house is located in the local part of Galanta, Nebojsa, about 4 km north of the city
Torzo veže z pôvodného opevneného kaštieľa sa nachádza v miestnej časti Galanty, v Nebojsi, vzdialenej asi 4 km severne od mesta.
Previous names
Neboyza, Nebozya, Felsewneboyza, Nemesnebojsza
Roads
The torso of the mansion tower is located in the local part of Galanta - Nebojsa. It is located just a few meters from road No. 507, which passes through the local part. Although you can stop the car almost directly in front of the mansion (there is a narrow turn into the fields), it is strongly recommended not to park along the road, but to park the car at opposite street and from there, walk a few meters along the grocery store to the remains of the mansion.
Torzo veže kaštieľa sa nachádza v miestnej časti Galanty - Nebojsa. Leží len pár metrov od cesty č.507, ktorá miestnou časťou prechádza. Hoci sa autom dá zastať aj takmer priamo pred kaštieľ (je tu úzka odbočka do poľa), dôrazne však odporúčame neparkovať popri rušnej ceste, ale odstaviť auto obďaleč na protiľahlej ulici a odtiaľ peši pár metrov popri obchode s potravinami až k zvyškom kaštieľa.
Description
The mansion originally had two above-ground floors and cellars and the ground plan was U-shaped. The building was surrounded by a moat and had four wings. It included four corner towers. In the southern wing there was a representative staircase with a segmented vault. The rooms were vaulted either by Renaissance barrel vaults with lunettes and cross vaults or baroque segmented and barrel vaults with lunettes.The mansion has retained its stronghold character until the second half of the 20th century. The building was gradually deliberately demolished and dismantled for building material. Today, only one torso of the tower remained from the manor house.
Kaštieľ mal pôvodne dve nadzemné podlažia a pivničné priestory a pôdorys mal tvar písmena U. Objekt bol obklopený priekopou a mal štyri krídla. Patrili k nemu aj štyri nárožné veže. V južnom krídle sa nachádzalo reprezentačné schodisko so segmentovou klenbou. Miestnosti boli zaklenuté buď renesančnými valenými klenbami s lunetami a krížovými klenbami alebo barokovými segmentovými a valenými klenbami s lunetami.Kaštieľ si ešte do druhej polovice 20. storočia zachoval pevnostný charakter. Objekt bol postupne zámerne zbúraný a rozobraný na stavebný materiál. Dnes z kaštieľa zostalo len torzo jedinej veže.
History
The Renaissance manor house in Nebojsa was built around 1600 by the Balogh family. It was originally a two-story building with four wings and corner towers and moat fortifications.
It was modified around 1600, in the second half of the 17th century, in the 1st third of the 18th century and in the 1st third of the 19th century, but it has retained its fortification character.
After the collapse of the manor, it was found that at least 10 different types of bricks with different stamps and sizes were used, which indicates reconstructions in many stages, or a source of material from other mansions and bricks in the area (eg Eszterházy bricks from Šintava).
The interior had a Renaissance character with a few Baroque elements. The manor has fallen into disrepair for a long time and a large part of it has collapsed. The rest was demolished and disassembled.
At present, only the torso of a single tower of the manor stands.
Renesančný kaštieľ v Nebojsi bol postavený okolo roku 1600 rodinou Baloghovcov. Pôvodne to bola dvojpodlažná budova so štyrmi krídlami a nárožnými vežami a priekopovým opevnením.
Upravovaný bol okolo roku 1600, v 2.polovici 17.storočia, v 1.tretine 18.storočia a v 1.tretine 19.storočia, avšak svoj fortifikačný charakter si zachoval.
Po zrútení kaštieľa sa zistilo, že tam bolo použitých minimálne 10 rôznych druhov tehál s rôznymi kolkami a veľkosťami, čo svedčí o prestavbách v mnohých etapách, alebo o zdroji materiálu z iných kaštieľov a tehelní v okolí (napr. Eszterházyovské tehly zo Šintavy).
Interiér mal renesančný charakter so zopár barokovými prvkami. Kaštieľ dlhodobo chátral a jeho veľká časť sa zrútila. Zvyšná časť bola zbúraná a rozobratá na materiál.
V súčasnej dobe stojí už len torzo jedinej veže kaštieľa.
Myths and legends
There are no myths available.
K tomuto objektu nie sú dostupné žiadne povesti
Useful information
The ruin is freely accessible.
Zrúcanina je voľne prístupná.
Nearby castles
