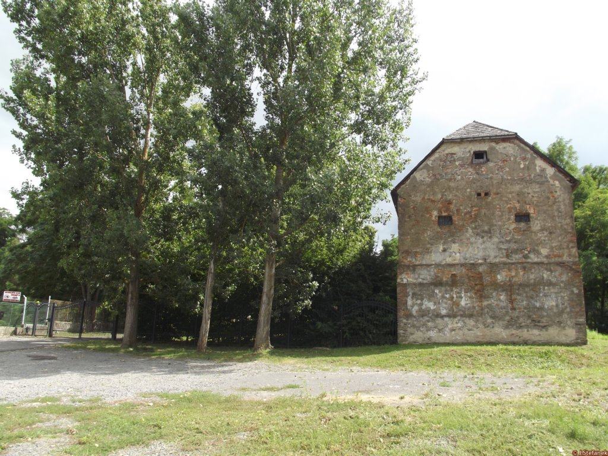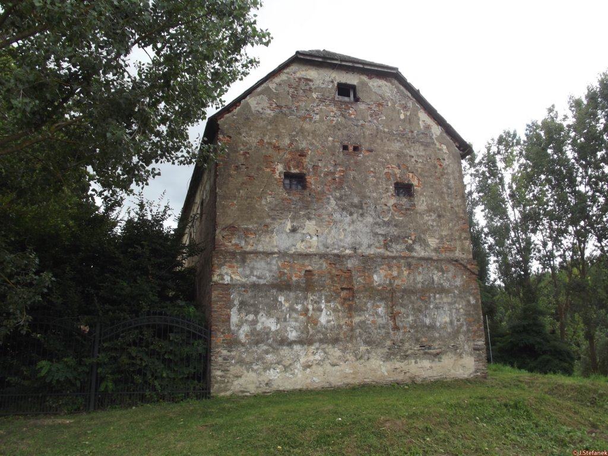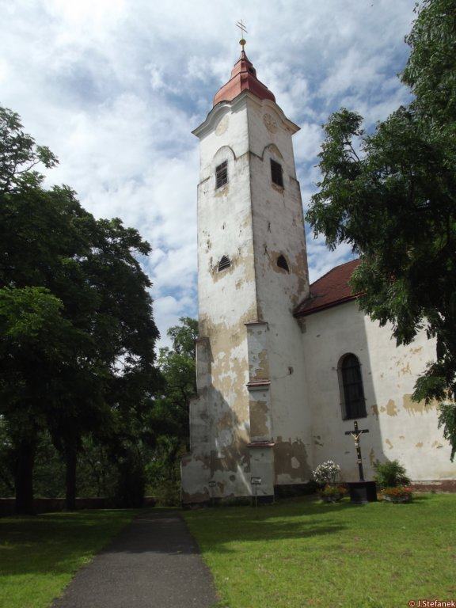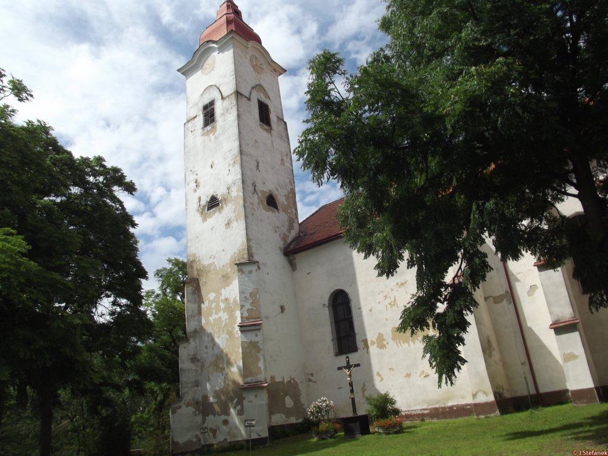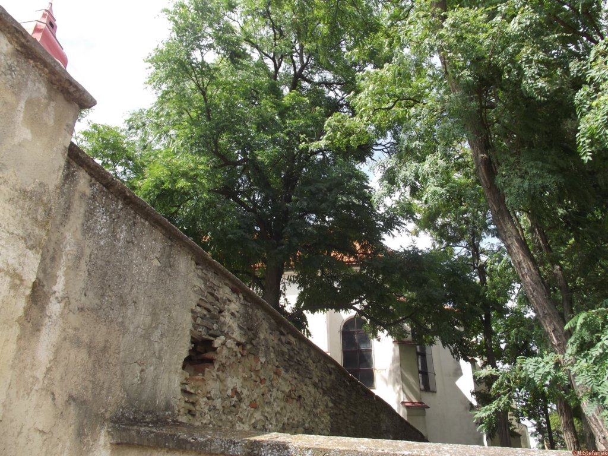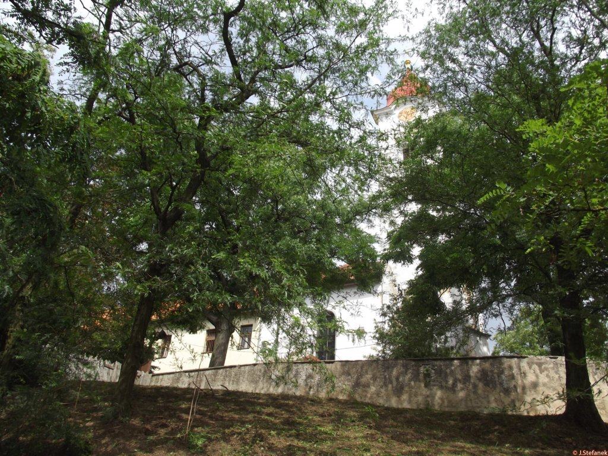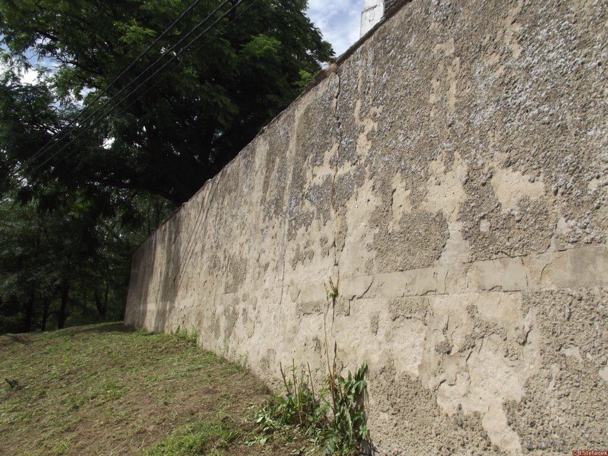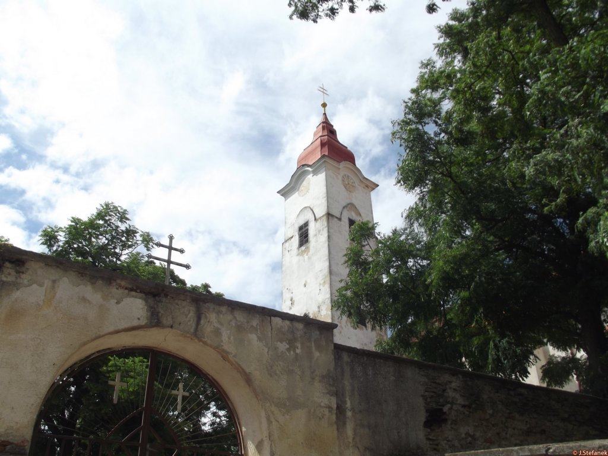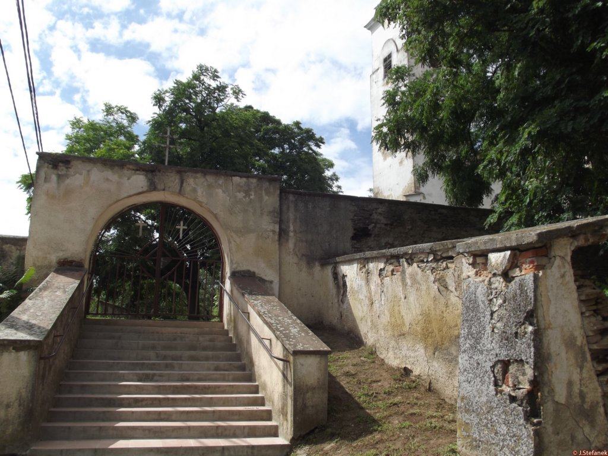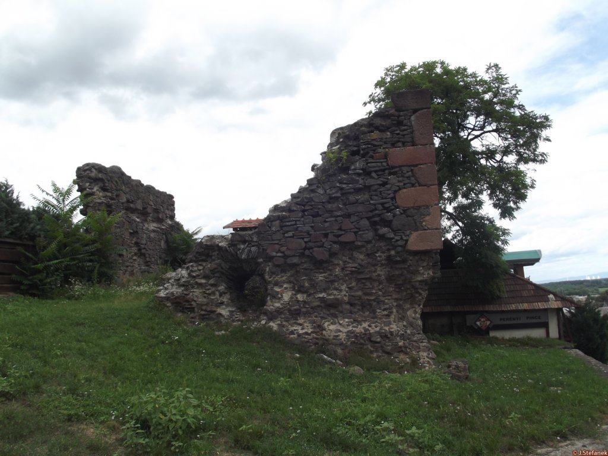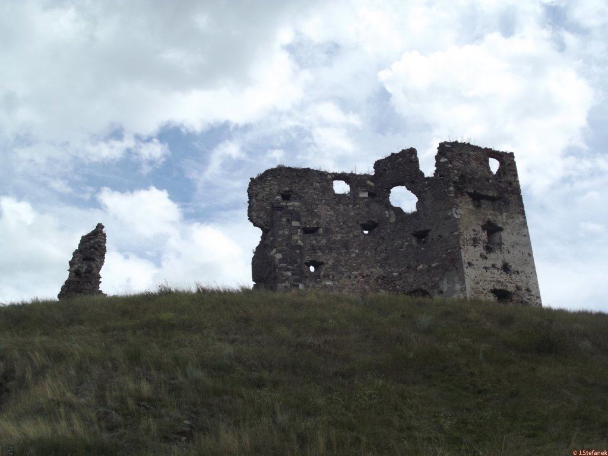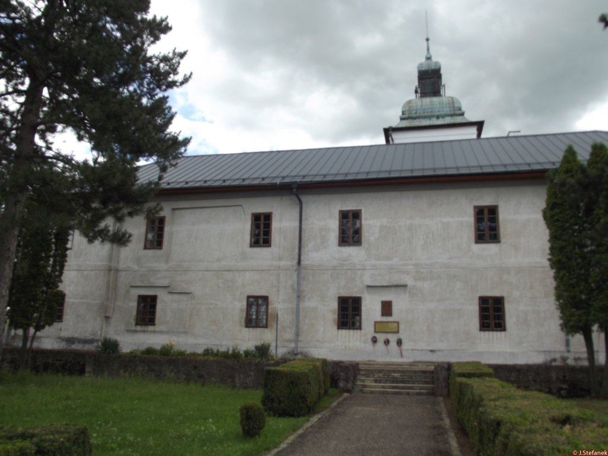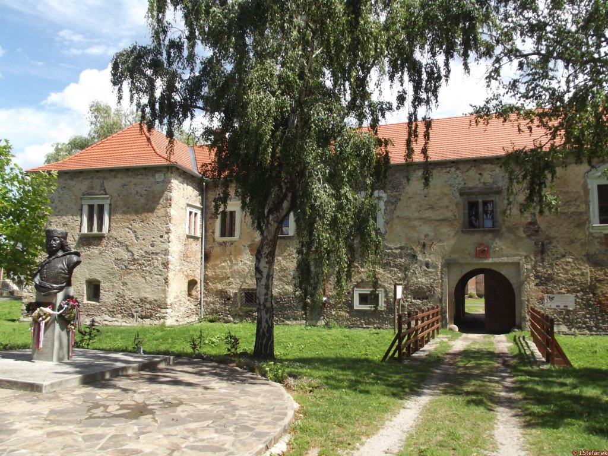Leles
Leles Košice county Slovakia
monastery
Leles
Leles Košický kraj Slovakia
kláštor
Fortified premonstratensian monastery is a sacral complex from the 12th century located on the outskirts of the village Leles in the southeast of Slovakia
Opevnený premonštrátsky kláštor je sakrálny komplex z 12. storočia nachádzajúci sa na okraji obce Leles na juhovýchode Slovenska.
Previous names
Lelez, Lelesz
Roads
Leles monastery is located in the village of Leles, near the Kráľovský Chlmec and has two entrance gates. We can get to the first gate from Blatná Street through the village, from which we turn to the narrow path Pod kláštorom. Continue straight ahead until we reach the monastery gate, where you can also park. On the other side is the monastery gate near the crossroads Oriešková - Kapušianska, where there are stairs leading to the gate. Both doors were locked at the time of our visit, so please inquire in advance.
Kláštor Leles sa nachádza v obci Leles, neďaleko Kráľovského Chlmca a má dve vstupné brány. K prvej bráne sa vieme dostať z Blatnej ulice prechádzajúcej obcou, z ktorej odbočíme na úzku cestičku Pod kláštorom. Pokračujeme kúsok rovno až dôjdeme k bráne kláštora, kde je možné aj zaparkovať. Z druhej strany je brána kláštora blízko križovatky Oriešková - Kapušianska, kde sú aj schody vedúce k bráne. V čase našej návštevy boli obe brány zamknuté, informujte sa preto vopred.
Description
The Gothic church closes on the southern side the three-storey building. The Gothic building from 1315 - 1366 forms the southern wing of the four-axis massif of the monastery, closing the central courtyard of the once encircled arcades of the cloister. On the east side, the church is supported by pillars, which also divide the polygonal apse of the chapel and continue outside the church in the east. The chapel is situated in the southern wing of the monastery together with the church. The central courtyard has Renaissance arcades. The church is single-nave with polygonal presbytery closure. On the west side it has a rebuilt tower in baroque style with a bell tower.In the monastery building there are Renaissance comb vaults on the ground floor, while on the floors there are straight ceilings. Baroque wrought-iron lattice closes on the ground floor staircase leading to the first floor. Gothic cross vaults have been preserved in the church and chapel.After archaeological research, 29 objects and 36 graves were found in the interior of the Garden of Eden, which, together with the findings from 2013, consists of 54 graves, most of them dating from the 11th century. Other findings include a block building of an older monastery made of chaff bricks (12th - 13th centuries). The Garden of Eden is the so-called. cloister, it is a place where in the middle is located water symbolizing baptism, the source of life, new life and around the rectangle, respectively. in the quartet, there were religious who lived in the monastery and prayed.St.Cross Church - It was built in the years 1315 - 1366. The building was Baroque during the 17th and 18th centuries, it was renovated only in 1892. At present, the eastern wing of the monastery, which also includes the Gothic chapel of St. Michala. The church is a single nave with a polygonal presbytery closure. The space of the church is closed by cross vaults with ribbed ribs reaching for brackets and supports. These are finished with consoles with Gothic acanthus. The interior also features semi-circular Baroque windows typical of 17th-century architecture, as well as a Baroque triumphal arch. The late Baroque pulpit built in the middle of the 18th century is diverse in its carvings and in the number of statues located not only on the windowsill but also on the canopy roof.St. Michal's chapel - in the southeast corner of the monastery, right next to the sacristy, there is a chapter hall, now known as the Chapel of Sts. Michala. The chapel has a longitudinal rectangular plan with a polygonal closure in the east. It is illuminated by three Baroque semicircular windows, under which are the remains of the lining of the original Gothic windows. In the corners there are remnants of gothic consoles, while some of the ribbed vaults have been partially preserved. The paintings in the chapel were divided into four horizontal strips. The lowest strip was totally damaged due to the damp walls. On the south side of the chapel there is a painting dedicated to the Last Judgment. The paintings on the northern side were much more damaged and therefore even more difficult to identify. The Gothic paintings of the chapel, which have been preserved, testify to the prominent position of the Premonstratensians.
Z južnej strany uzaviera trojpodlažnú stavbu gotický kostol. Gotická stavba z roku 1315 - 1366 tvorí južné krídlo štvorosového masívu kláštora, uzatvárajúceho ústredný dvor kedysi obtočeným arkádami krížovej chodby. Na východnej strane podopierajú stavbu kostola oporné piliere, ktoré členia aj polygonálnu apsidu kaplnky a pokračujú aj v exteriéri kostola na východe. Kaplnka je situovaná v južnom krídle kláštora spolu s kostolom. Ústredný dvor má renesančné arkády. Kostol je jednoloďový s polygonálnym uzáverom presbytéria. Na západnej strane má prestavanú vežu barokovo upravenú so zvonicovou strechou.V budove kláštora sú v prízemí renesančné hrebienkové klenby, zatiaľ čo v patroch sú rovné stropy. Barokovo tepaná mreža uzatvára na prízemí schodište, vedúce na poschodie. V kostole a kaplnke sa zachovali gotické krížové klenby.Po archeologickom výskume sa v interiéri na mieste Rajského dvora našlo 29 objektov a 36 hrobov, čo spolu s nálezmi z roku 2013 tvorí 54 hrobov, väčšina z nich pochádza z 11. storočia. Medzi ďalšie nálezy patrí bloková stavba staršieho kláštora z tehál plevoviek (12. – 13. storočie). Rajská záhrada je tzv. krížová chodba, ide o miesto, kde je v strede umiestnená voda symbolizujúca krst, prameň života, nový život a okolo v obdĺžniku, resp. vo štvorici sa pohybovali rehoľníci, ktorí v kláštore žili a modlili sa.Kostol sv. Kríža - bol postavený v rokoch 1315 - 1366. Stavba bola v priebehu 17. a 18. storočia barokizovaná, renovovaná bola až v roku 1892. V súčasnosti tvorí východné krídlo kláštora, ktorého súčasťou je aj gotická kaplnka sv. Michala. Kostol je jednoloďový priestor s polygonálnym uzáverom presbytéria. Priestor kostola uzatvárajú krížové klenby s vyžľabenými rebrami, dosahujúce na konzoly a prípory. Tie sú zakončené konzolami s gotickým akantom. V interiéri sa tiež nachádzajú polkruhovo zakončené barokové okná typické pre architektúru 17. storočia rovnako ako aj barokový triumfálny oblúk. Neskorobaroková kazateľnica postavená v polovici 18. storočia je rozmanitá svojim rezbárskym vyhotovením ale i množstvom sôch nachádzajúcich sa nielen na parapete ale aj baldachýnovom zastrešení.Kaplnka sv. Michala - v juhovýchodnom rohu kláštora, hneď vedľa sakristie sa nachádza kapitulná sieň, v súčasnosti označovaná ako kaplnka sv. Michala. Kaplnka má pozdĺžny obdĺžnikový pôdorys s polygonálnym záverom na východe. Osvetľujú ju tri barokové polkruhové okná, pod ktorými sa nachádzajú zvyšky ostenia pôvodných gotických okien. V rohoch sa nachádzajú zvyšky gotických konzol pri niektorých sa čiastočne zachovali aj nábehy rebrovitej klenby. Maľby v kaplnke boli členené do štyroch horizontálnych pásov. Najnižší pás bol v dôsledku zvlhnutia stien celkom poškodený. Na južnej stane kaplnky je maľba venovaná Poslednému súdu. Maľby na severnej strane boli o mnoho viac poškodené a preto aj ich identifikácia je o mnoho ťažšia. Gotické maľby kaplnky, ktoré sa zachovali, svedčia o významnom postavení premonštrátov nachádzajú sa tam veľmi náročné ikonografické zobrazenia, ktoré neboli určené pre verejnosť, ale iba pre úzky okruh vzdelaných ľudí.
Plan
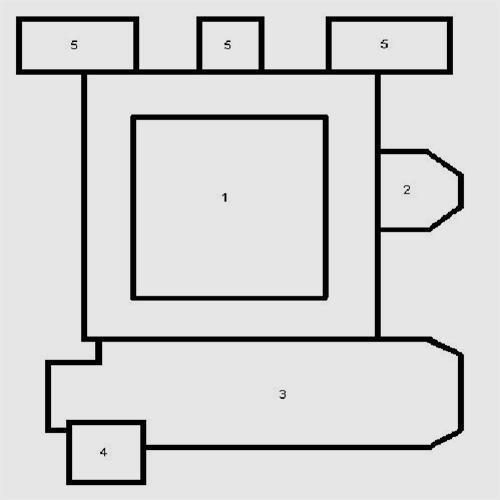
Legend to the ground plan
- 1 - paradise yard
- 2 - chapel
- 3 - church
- 4 - bell tower
- 5 - corner towers
Legenda k pôdorysu
- 1 - rajský dvor
- 2 - kaplnka
- 3 - kostol
- 4 - zvonica
- 5 - nárožné veže
History
The first written mention of the monastery is from 1214, but the post office in Leles was probably founded during the reign of Bel III. and was founded around 1188 by the Bishop of Vacov, Boleslav. The foundation location was not chosen at random, the advantageous location only accelerated the development of the convention as well as the settlement. Leles was a point of contact and a place where spirituality was paramount, but it was also the center of law.
The end of the 12th and the beginning of the 13th century were marked by conflicts and disputes. Among the sons of Bela III. Imrich and Ondrej broke out rifts over succession. In 1199, Imrich had the entire building of the Premonstratensian monastery demolished and confiscated the property of the order. The dispute between the brothers finally ended with the arrival of Andrew II. to the Hungarian throne. Andrew II accompanied by his wife Gertrude Meran. Andrew II after ascending the throne, he restored the monastery and strengthened its property with a charter. The mentioned document issued in 1214 by Andrew II. is considered to be one of the most important documents concerning the municipality of Leles.
The original building and the whole village were badly damaged during the Tartar invasion in 1241. The Romanesque monastery was damaged, they had to build a new Gothic church. The church was established in the years 1315-1366 together with the eastern wing of the monastery, in which a Gothic chapel has been preserved. From the end of the 13th century, the monastery became a credible place. His task was to provide documents from all over the region - medieval notarialism, which lasted until 1567. At the same time, students in writing schools learned to design various official documents.
In 1405, a hospital and a poorhouse are documented near the monastery. The Hussites were the monastery looted in 1442. In 1453, the postman Martin, together with Ján Hunyady, went to fight the Turks and took with him part of the archive of a credible place, which was, of course, destroyed during the fighting. Since in the times of the so-called of the second feudal anarchy, the monastery sided with Ján Zápoľský, was r. 1527 looted and looted by Austrian mercenaries Ferdinand of Habsburg. In 1533, the Lele monastery was heavily fortified, when defensive walls and moats were built here. The mayor Gašpar Seréda himself protested against the king, as he feared that the fortified convent would serve as a refuge for the followers of Ján Zápoľský. He knew well, because the second-born son of Petr Perényi, who ruled Medzibodrožie - Gabriel, seized the Leles monastery himself after the death of his father (in 1557) and was expelled from there only by Imrich Telekessy in 1559. The fortifications did not serve anti-Turkish defense at all, because the Turks came closest to the territory of Zemplín temporarily only after Szerencs, further their expansion did not reach. The last Premonstratensian monks left the monastery in 1567.
In the period 1567 - 1697, the monastery was in the hands of commanders - secular landowners. During the time of the commanders, the monastery was rebuilt; corner towers were added, the whole building was raised by one floor, and a church clock tower was also added (the tower was built in 1623 - 1639), today serving as a bell tower.
The Premonstratensian monks returned in 1697 and subsequently the whole complex was baroqued. For the second time, the Premonstratensian monks left the monastery in 1787, when the decree of Joseph II. abolished all orders that did not participate in any way in the pedagogical or other education of the population. In 1802, however, the Premonstratensian Order returned for the second time, this time from Bohemia, and a new cult of Ján Nepomucký came to Leles with them.
This year, the monastery began to fulfill its function again, including the place of verification, when Emperor Francis II. resumed the activities of the Premonstratensian Order in Hungary. The Premonstratensian monks had to suspend their activities during the socialist period until 1989. Since 1989, the Premonstratensian monks have been performing their spiritual activities to this day. At that time, priests and monks also served their lives here. This is how it works until 1945 - 1950, when the state communist power, as part of the "K" action, which Mr. Jan Chryzostom called Cardinal Korec, forcibly abolished and left there a secondary vocational school of agriculture. At that time, the rare chapel became a landfill for artificial fertilizers and on one side of the chapel were made sanitary facilities, which resulted in shabby plaster, devastated surroundings and leaking walls.
After 1989 - 1990, the monastery in Leles became part of the monastery in Jasov. In 1994, the monastery was handed over to the Premonstratensian order. Chapel of St. Michal also had the Jasovský Abbot Tomáš reconstructed with valuable paintings in the 1990s.
Prvá písomná zmienka o kláštore je z r.1214, no prepošstvo v Lelesi bolo založené pravdepodobne už za vlády Belu III. a založil ho okolo r.1188 vacovský biskup Boleslav. Miesto založenia nebolo vybraté náhodne, výhodná poloha len urýchlila vývoj konventu ako aj osady. Leles bol styčný bod a miesto kde bola prvoradá duchovnosť ale bolo to aj centrum práva.
Koniec 12. a začiatok 13. storočia sa niesol v znamení konfliktov a sporov. Medzi synmi Bela III. Imrichom a Ondrejom vypukli roztržky ohľadom nástupníctva. Imrich v roku 1199 nechal zbúrať celú budovu premonštrátskeho kláštora a skonfiškoval majetok rádu. Spor bratov sa napokon skončil nástupom Ondreja II. na uhorský trón. Ondreja II. sprevádzala manželka Gertrúda Meranská. Ondrej II. po nástupe na trón obnovil kláštor a listinou posilnil aj jeho majetky. Spomínaná listina vydaná roku 1214 Ondrejom II. sa pokladá za jednu z najdôležitejších dokumentov týkajúcich sa obce Leles.
Pôvodná stavba i celá obec boli ťažko poškodené počas tatárskeho vpádu v roku 1241. Románsky kláštor bol poškodený, museli postaviť nový gotický kostol. Kostol vznikol v rokoch 1315-1366 spolu s východným krídlom kláštora, v ktorom sa zachovala gotická kaplnka. Od konca 13. storočia sa kláštor stál hodnoverným miestom. Jeho úlohou bolo opatrovať listiny z celého kraja – stredoveké notárstvo, čo trvalo až do roku 1567. Súčasne sa tu žiaci v pisárskych školách učili koncipovať rozličné úradné písomnosti.
V roku 1405 je pri kláštore doložený špitál a chudobinec. Husitmi bol kláštor vyrabovaný v r. 1442. V roku 1453 odišiel prepošt Martin spolu s Jánom Hunyadym do bojov s Turkami a zobral so sebou i časť archívu hodnoverného miesta, ktorý bol počas bojov samozrejme, zničený. Keďže v časoch tzv. druhej feudálnej anarchie sa kláštor postavil na stranu Jána Zápoľského, bol r. 1527 vyplienený a vyrabovaný rakúskymi žoldniermi Ferdinanda Habsburského. V roku 1533 bol leleský kláštor silno opevnený, keď sa tu postavili obranné múry a priekopy. Proti tomu protestoval u kráľa sám veľmož Gašpar Serédy, keďže sa obával, že opevnený konvent bude slúžiť ako útočište prívržencov Jána Zápoľského. Tušil dobre, lebo druhorodený syn Petra Perényiho, ktorý ovládal Medzibodrožie – Gabriel, sa po smrti svojho otca sám zmocnil leleského kláštora (r.1557) a bol odtiaľ vypudený až Imrichom Telekessym v r. 1559. Opevnenie teda vôbec neslúžilo protitureckej obrane, pretože Turci sa dostali najbližšie k územiu Zemplína prechodne len po Szerencs, ďalej ich expanzia nedosiahla. Poslední premonštráti opustili kláštor v roku 1567.
V období rokov 1567 – 1697 bol kláštor v rukách komendátorov – svetských zemepánov. Za čias komendátorov bol kláštor prestavaný; boli pristavané nárožné veže, celá budova bola zvýšená o jedno poschodie, a tiež bola pristavaná kostolná veža s hodinami (stavba veže prebehla v r. 1623 – 1639), dnes slúžiaca ako zvonica.
Premonštráti sa v roku 1697 vrátili a následne bol celý komplex zbarokizovaný. Po druhýkrát opustili premonštráti kláštor v r. 1787, keď sa dekrétom Jozefa II. rušili všetky rehole, ktoré sa žiadnym spôsobom nepodieľali na pedagogickej alebo inej výchove obyvateľstva. V roku 1802 sa však premonštráti vrátili po druhý raz, tentoraz z Čiech, a s nimi prišiel do Lelesu i nový kult Jána Nepomuckého.
V tomto roku začal kláštor opäť plniť svoju funkciu a to aj overovacieho miesta, keď cisár František II. obnovil v Uhorsku činnosť premonštrátov. Svoju činnosť museli premonštráti prerušiť v období socializmu až do roku 1989. Od roku 1989 premonštráti vykonávajú svoju duchovnú činnosť až dodnes. V tom čase tu taktiež dožívali svoj život vyslúžili kňazi a rehoľníci. Takto funguje až do roku 1945 - 1950 kedy ho štátna komunistická moc v rámci akcie "K", ktorú pán Jan Chryzostom kardinál Korec nazval barbarská noc, násilne zrušila a nechala tam stredné odborné učilište poľnohospodárske. V tom období sa vzácna kaplnka stala skládkou umelých hnojív a z jednej strany kaplnky boli zhotovené sociálne zariadenia, čo malo za následok ošarpané omietky, zdevastované okolie a premakajúce steny.
Po roku 1989 - 1990 sa kláštor v Lelesi stáva súčasťou kláštora v Jasove. V roku 1994 bol kláštor odovzdaný do správy premonštrátskej rehole. Kaplnku sv. Michala aj s cennými maľbami nechal v 90-tych rokoch zrekonštruovať Jasovský opát Tomáš.
Myths and legends
There are no myths available.
Čiarka, ktorá zabila kráľovnú Gertrúdu
Azda najznámejším príkladom, ktorý v súčasnosti používajú pedagógovia ako memotechnickú pomôcku, je prípad, ktorý sa spája s príbehom uhorskej kráľovnej Gertrúdy. So sprisahaním, ktorí naplánovali uhorskí magnáti sa totiž spája jedna kuriózna skutočnosť. Keď Ondrej odišiel na výpravu do Haliča, sprisahanci poslali ostrihomskému arcibiskupovi Jánovi list, v ktorom ho informovali o ich zámere. Veľmi rýchlo dostali aj odpoveď. Bola však v latinčine a bez interpunkčných znamienok: Regginam occidere nolite timere bonum est si omnes consentiunt ego non contradico. Sprisahanci si túto odpoveď vysvetlili takto: Zabiť kráľovnú netreba báť sa Vám, bude dobre, a ak všetci súhlasia, ja nie som proti.
Kráľovnú sprisahanci zabili 28. septembra 1213. Keď sa Ondrej vrátil z výpravy, s vrahmi manželky urobil rezolútny koniec. O svoj život sa obával aj arcibiskup, ktorý sa ale obhájil tým, že rozkaz pochopil ináč: Zabiť kráľovnú netreba, báť sa Vám bude dobre, a ak všetci súhlasia, ja nie, som proti. Arcibiskupa Jána napokon nik nepotrestal.
Useful information
At the time of our visit, both entrance gates were closed. Please inquire in advance.Opening hours and admission
V čase našej návštevy boli obe vstupné brány zatvorené. Informujte sa preto vopred. Otváracia doba a vstupné
External links
Nearby castles
