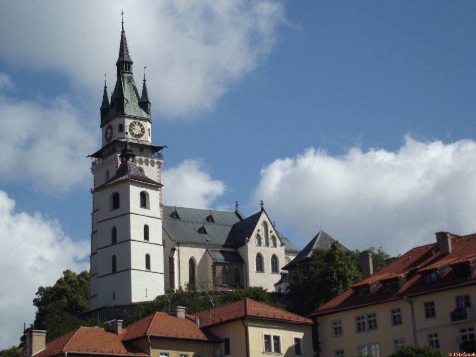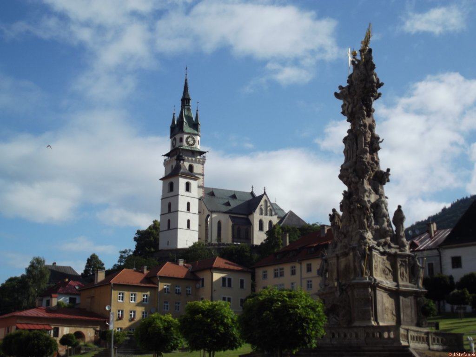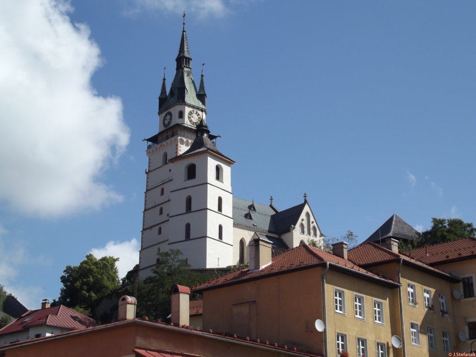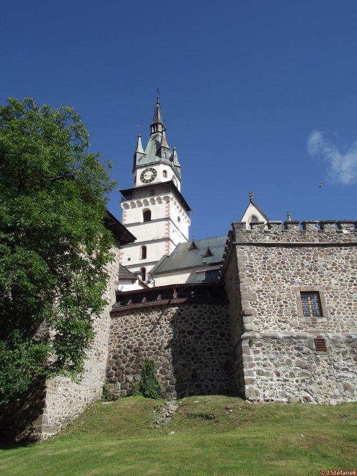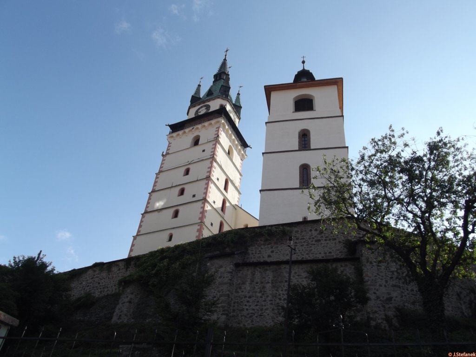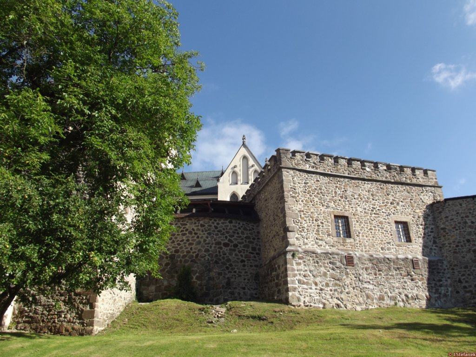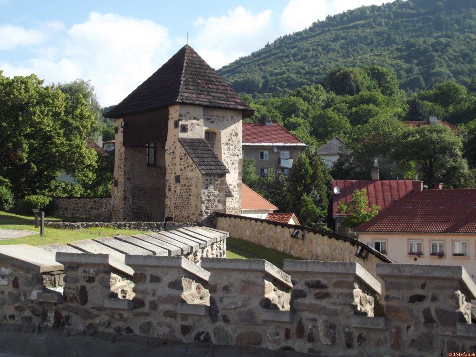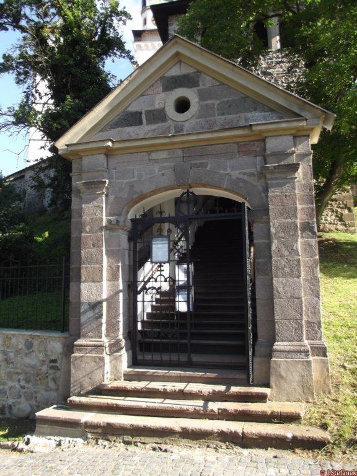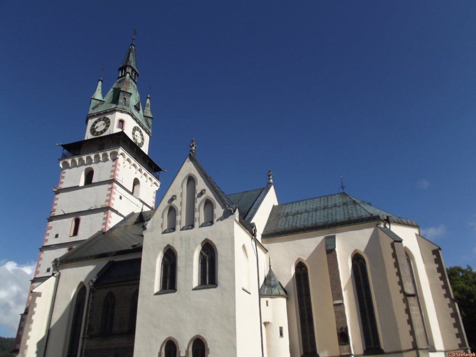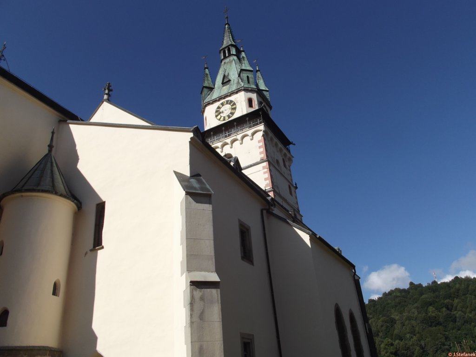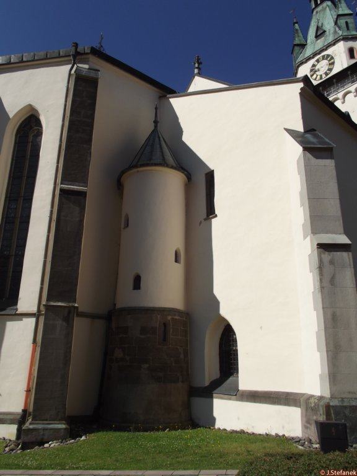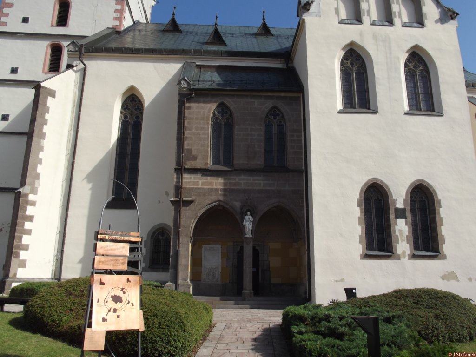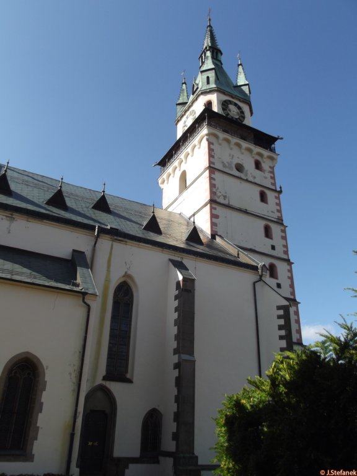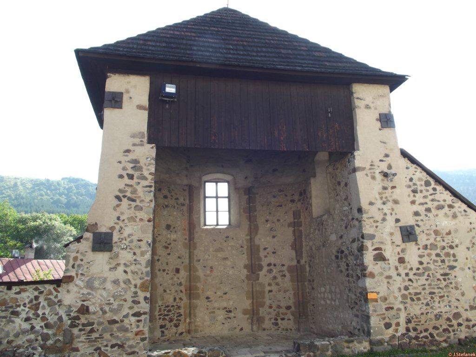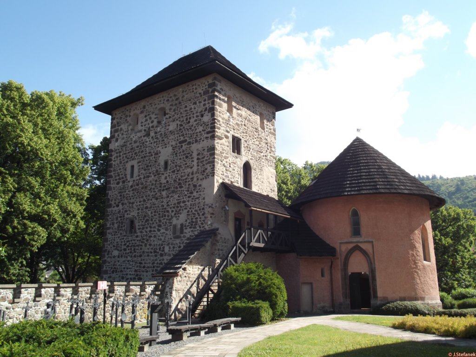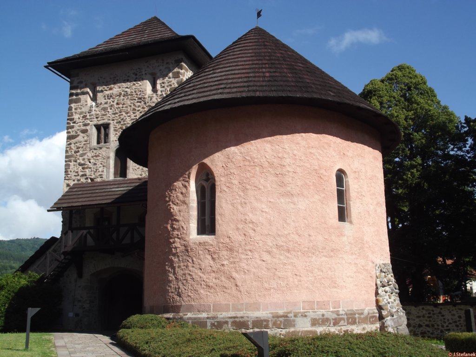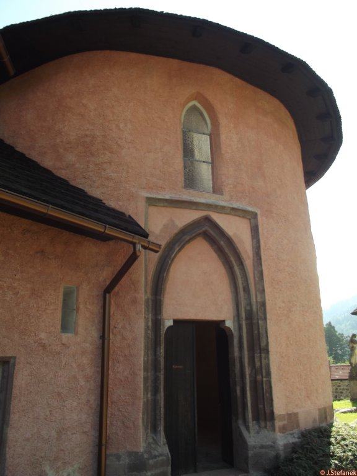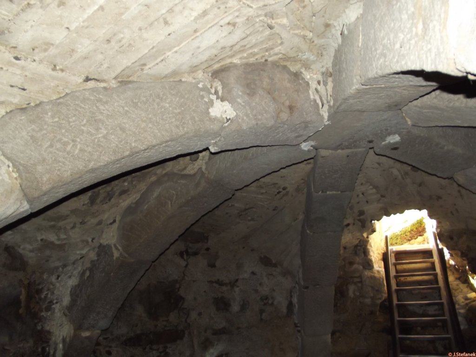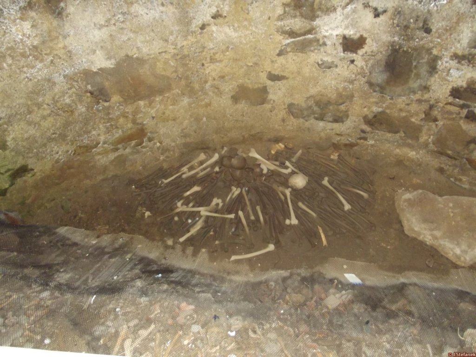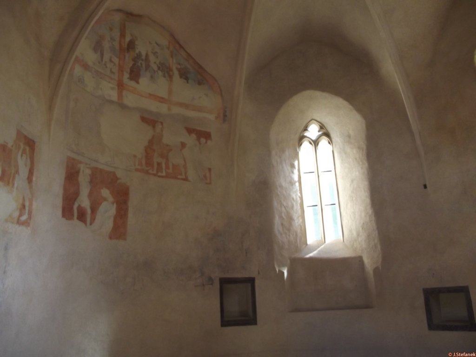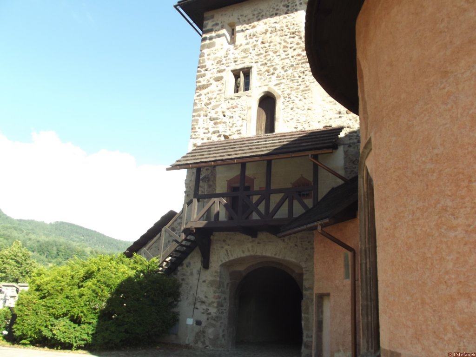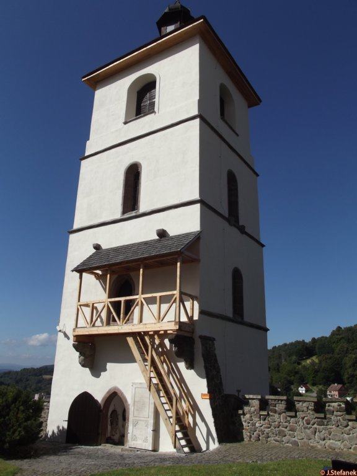Kremnica
Kremnica Banská Bystrica county Slovakia
castle, chateau
Kremnica
Kremnica Banskobystrický kraj Slovakia
hrad, zámok
Kremnica Town Castle consists of a set of building monuments located on a hill above the central square right in the center of Kremnica
Mestský hrad v Kremnici tvorí súbor stavebných pamiatok nachádzajúcich sa na vyvýšenine nad centrálnym námestím priamo v centre mesta Kremnica
Previous names
Cremnychbana, Cremnycz, Cremnech, Cremnecz, Cremnic, Keormeocz, Cremnicha, Cremnuch, Crempnuch, Chrempnichya, Cremnicia, Cremnicium, Kremnicia, Kremnitz, Körmöcbánya
Roads
Town castle Kremnica is located on a hill right in the center of Kremnica. We can park on Štefánik Square, or in any other parking lot in the area. From the parking lot we get to Kollárova Street to the South Tower of Kremnica Castle, where is an entrance gate and a staircase leading to the cash register inside.
Mestský hrad Kremnica sa nachádza na vyvýšenine priamo v centre mesta Kremnica. Zaparkovať môžeme na Štefánikovom námestí, prípadne na ľubovoľnom parkovisku v okolí. Z parkoviska sa dostaneme na Kollárovu ulicu k Južnej veži Kremnického hradu, kde je vstupná brána a vo vnútri schodisko vedúce až k pokladni.
Description
The dominant feature of the town and of the castle complex is the two-nave church of St. Catherine. The town castle is reconstructed and maintained. The area of the town castle has been a national cultural monument since 1970. It consists of the following objects:St. Catherine's church – originally a two-aisled late Gothic church from the mid-15th century was rebuilt from an older building from the 14th century. The church burnt down in 1560. The almost square hall two-aisled church with a south and north chapel has a sanctuary vaulted by a net vault. The double nave of the church has an astride vault with stone ribs and neo-Gothic strip painted decoration. The northern and southern oratories are accessible by a spiral stone staircase. The interior of the church is neo-Gothic from 1885, wing altars - the main (St. Catherine) and four side altars are richly decorated and gilded. The fortification of the castle is Gothic, built at the end of the 14th century as a double wall with a gate and three bastions. During Storn's restoration the walls were considerably lowered and topped with dulcimer. The fortification of the castle is followed by the fortification of the town.North Gate (Entrance Gate) – originally there was a deep moat bridged by a wooden Gothic drawbridge, later replaced by a brick. The entrance tower with a gate from the 14th century is incorporated into the castle system. The prismatic four-storey tower itself with a passage on the ground floor has crevice holes on the outside of the basement. To date, only the front wall together with the so-called pitch nose, a hole that poured pitch or hot oil onto the enemy was preserved. The northern tower consists of three floors. The lower floor was occupied by a man who took care of the castle grounds, and on the first and highest floors the guards guarded the northern entrance. On the southern facade is restored part of renaissance plasters, these are preserved in the interior.Karner of St. Ondrej – is the oldest building of the castle - from the mid-13th century. It is a two-storey circular building built in the late Romanesque and Gothic style, which consists of two parts - chapel and ossuary. The lower part of the carner was a ossuary with a Romanesque six-part vault with unprofessional stone ribs and a hexagonal bolt into which bones dug in the graveyard from older graves were placed. The upper part is from the 14th century Gothic, with Gothic stone elements and in the interior with restored wall paintings of miners and saints.Small (clock) tower – on the west side of the complex - it also dates back to the 14th century and has four floors separated by stone ledges. Baroque bells are located in the tower. Temporarily the tower was called the clock tower, when on the penultimate floor a clock was placed.Staircase bastion – entrance castle staircase and southern tower. Roofed stairs were added in the last third of the 18th century to the older base of the tower. There are bells placed in the upper rooms.Old Town Hall – originally four-storey residential tower of rectangular shape originated from the end of the 14th century, was built between the walls. After the fire, the town hall moved to the city. The undermined area of the part below the town in the 19th century and the subsequent landslide after the earthquake in 1879 caused that some buildings - even in the castle - were damaged, but most of all the town hall. Subsequently, in 1887, two floors of the town hall were removed for static reasons and finished with a dulcimer.Miner's bastion – on the eastern side, it has a semicircular foundation on which the polygonal superstructure stands. On the outer - southeast side is built stone coat of arms of the city. The bastion was rebuilt in the 15th century, most probably it was the rest of the chapel.
Dominantou mesta i areálu hradu je dvojloďový kostol sv. Kataríny. Mestský hrad je v súčasnosti zrekonštruovaný a udržiavaný. Areál mestského hradu je od roku 1970 národnou kultúrnou pamiatkou. Pozostáva z nasledujúcich objektov:Kostol sv. Kataríny – pôvodne dvojloďový neskorogotický kostol z polovice 15.storočia vznikol prestavbou staršieho objektu zo 14.storočia. Kostol v roku 1560 vyhorel. Takmer štvorcový halový dvojloďový kostol s južnou a severnou kaplnkou má svätyňu zaklenutú sieťovou klenbou. Dvojlodie kostola má obkročnú klenbu s kamennými rebrami a neogotickou pásovou maľovanou výzdobou. Severné a južné oratórium je prístupné točitým kamenným schodiskom. Interiér kostola je neogotický z roku 1885, krídlové oltáre – hlavný (sv. Kataríny) a štyri bočné oltáre sú bohato zdobené a pozlátené. Opevnenie hradu je gotické, postavené koncom 14. storočia ako dvojitý hradobný múr s bránou a tromi baštami. Pri Stornovej obnove boli hradby značne znížené a zakončené cimburím. Na opevnenie hradu nadväzuje opevnenie mesta.Severná brána (vstupná brána) – pôvodne tu bola hlboká priekopa preklenutá dreveným gotickým padacím mostom, neskôr nahradená murovaným. Vstupná veža s bránou zo 14.storočia je začlenená do hradobného parkanového systému. Samotná hranolovitá štvorpodlažná veža s priechodom na prízemí má z vonkajšej strany v podstrešnom podlaží štrbinové otvory, ktoré v rámci fortifikačného systému slúžili ako strieľne. Dodnes sa zachovali iba na čelnej stene spolu s tzv. smolným nosom, otvorom, ktorým sa na nepriateľa liala smola alebo horúci olej. Severná veža pozostáva z troch poschodí. Na spodnom poschodí sídlil pán, ktorý sa staral o hradný areál a na prvom a najvyššom poschodí strážcovia, ktorý chránili severný vstup do areálu. Na južnej fasáde je reštaurovaná časť renesančných omietok, tieto sa zachovali i v interiéri.Karner sv. Ondreja – je najstarším objektom hradu – z polovice 13.storočia. Je to dvojpodlažná kruhová stavba postavená v neskororománskom a gotickom slohu, ktorá sa skladá z dvoch častí - kaplnky a kostnice. Spodná časť karnera bola kostnica s románskou šesťdielnou klenbou s neprofilovanými kamennými rebrami a šesťuholníkovým svorníkom, do ktorej sa ukladali kosti vykopané na cintoríne zo starších hrobov. Horná časť je gotická zo 14.storočia, s gotickými kamennými prvkami a v interiéri s reštaurovanými nástennými maľbami baníkov i svätcov.Malá (hodinová) veža – na západnej strane areálu – pochádza tiež zo 14.storočia a má štyri podlažia oddelené kamennými rímsami. Vo veži sú umiestnené barokové zvony. Dočasne sa veža nazývala hodinová, keď na predposlednom podlaží boli umiestnené hodiny.Schodisková bašta – vstupné zámocké schodisko a južná veža. Zastrešené schody boli pristavané v poslednej tretine 18.storočia k staršiemu základu veže. V horných priestoroch sú umiestnené zvony.Stará radnica – pôvodne štvorpodlažná obytná veža obdĺžnikového tvaru pochádzala z konca 14.storočia, bola vstavaná medzi hradobné múry. Po požiari sa radnica presťahovala do mesta. Poddolované územie časti pod mestom v 19.storočí a následný zosuv pôd po zemetrasení v roku 1879 spôsobil, že niektoré objekty – i na hrade – boli poškodené, najviac však radnica. Následne boli roku 1887 zo statických dôvodov dve podlažia radnice odstránené a ukončené cimburím.Banícka bašta – na východnej strane má polkruhový základ, na ktorom stojí polygonálna nadstavba. Na vonkajšej – juhovýchodnej strane je osadený kamenný erb mesta. Bašta bola prestavaná v 15.storočí, s najväčšou pravdepodobnosťou ide o zvyšok kaplnky.
Plan
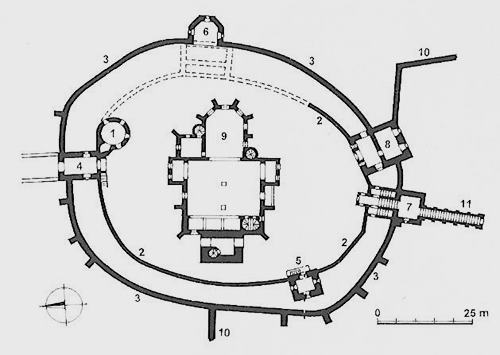
Legend to the ground plan
- 1 - Romanesque carner
- 2 - inner wall
- 3 - fence wall
- 4 - entrance tower
- 5 - Small tower
- 6 - Mining bastion
- 7 - parish bastion
- 8 - town hall
- 9 - Gothic church
- 10 - city fortifications
- 11 - covered staircase
Legenda k pôdorysu
- 1 - románsky karner
- 2 - vnútorná hradba
- 3 - parkanový múr
- 4 - vstupná veža
- 5 - Malá veža
- 6 - Banícka bašta
- 7 - farárska bašta
- 8 - radnica
- 9 - gotický kostol
- 10 - mestské opevnenie
- 11 - kryté schodisko
History
The ridge protruding from Krahuľský vrch near the confluence of the Rudnica and Bystrica streams already served the old settler as a cemetery spread around the supposed church. Its dominant position directly encouraged the fortification, which was finally built in the first half of the 13th century, probably before the granting of royal city privileges by Charles Robert in 1328. A double fortification with diameters of 55 and 70 meters surrounded the parish church and was strengthened by six towering buildings. Simultaneously with the wall, they built a late Romanesque carner. An ossuary on the ground floor has been preserved.
The rapid development in the 14th century forced the reconstruction of the fortified area into a castle, which became a citadel of the medieval city and which provided it with protection. It is probable that there was also the residence of the Comorian count, who supervised the mining activities. In 1433 Kremnica was invaded by the Hussites. The mint fell victim to them, which remained behind the city walls after the fortifications of the city. However, the loot obtained did not meet the expectations of the Hussites, as stocks of precious metals and coins were stored in the safety of the castle, which they did not conquer.
After the completion of fortification work, the late Gothic church of St. Catherine. Modifications in the second half of the 15th century gave the castle more or less its final shape. A fortification system was created, which proved its worth in the coming centuries full of power and religious disputes. Even during the Turkish threat, the city was not conquered.
In 1560, the castle was hit by a devastating fire, which caused the necessary restoration. After the fire, the town hall and the rectory moved to the city. At that time, Matúš, the guardian on the tower of the castle church, lived in the parish bastion. From 1660, the whole area was gradually adapted to the sacral function. The bell tower was given to the western (Small) Tower, later Hodinová, in the third of the 18th century the chapel was re-consecrated in the former karner, which served as an armory for a long time, and at the end of the 19th century the parish church underwent neo-Gothic alterations. In 1879, a part of Kremnice was hit by a landslide and due to static faults, the fortification walls of the castle were reduced. They demolished the upper floors of the town hall and rebuilt the Parish Bastion and the staircase to the courtyard.
The following century was a time of monumental alterations and restoration, and since 1970 the castle has been declared a cultural monument.
Vyvýšenina vysunutá z Krahuľského vrchu do blízkosti sútoku potokov Rudnica a Bystrica slúžila už starousadlíkom ako cintorín rozložený okolo predpokladaného kostola. Jeho dominantná poloha priamo nabádala k opevneniu, ktoré napokon vzniklo ešte v prvej polovici 13.storočia, zrejme ešte pred udelením kráľovských mestských privilégií Karolom Róbertom v roku 1328. Dvojité opevnenie s priemermi 55 a 70 metrov obkolesilo farský kostol a bolo spevnené šiestimi vežovitými stavbami. Súčasne s hradbou postavili neskororománsky karner. Zachovala sa z neho kostnica v prízemí.
Búrlivý rozvoj si v 14.storočí vynútil prestavbu opevneného areálu na hrad, ktorý sa stal citadelou stredovekého mesta a ktorý mu poskytoval ochranu. Je pravdepodobné, že tu bola aj rezidencia komorského grófa, ktorý dozeral na banskú činnosť. V r.1433 Kremnicu prepadli husiti. Za obeť im padla mincovňa, ktorá po opevnení mesta zostala za hradbami. Získaná korisť však nesplnila očakávania husitov, keďže zásoby drahých kovov a mincí boli uložené v bezpečí hradu, ktorý nedobyli.
Po dokončení opevňovacích prác došlo k výstavbe neskorogotického kostola sv. Kataríny. Úpravami v druhej polovici 15. storočia získal hrad viacmenej konečnú podobu. Vznikol fortifikačný systém, ktorý sa dobre osvedčil v nadchádzajúcich storočiach plných mocenských i náboženských sporov. Ani počas Tureckého ohrozenia nebolo mesto dobyté.
V roku 1560 hrad postihol ničivý požiar, ktorý vyvolal nutnú obnovu. Po požiari sa radnica i fara presťahovala do mesta. Vo farárskej bašte vtedy prebýval Matúš, strážca na veži hradného kostola. Od roku 1660 bol celý areál postupne prispôsobovaný sakrálnej funkcii. Zvonicové poschodie dostala západná (Malá) veža, neskôr Hodinová, v tretine 18.storočia bola znovu vysvätená kaplnka v bývalom karneri, ktorý dlho slúžil ako zbrojnica, a na konci 19.storočia prešiel farský kostol novogotickými úpravami. V r.1879 časť Kremnice zasiahol zosuv pôdy a v dôsledku statických porúch došlo k zníženiu opevňovacích múrov hradu. Zbúrali horné podlažia radnice a prestavali Farársku baštu i schodisko na nádvorie.
Nasledujúce storočie bolo časom pamiatkových úprav a obnovy a od r.1970 bol hrad vyhlásený za kultúrnu pamiatku.
Myths and legends
There are no myths available.
Povráva sa
Vladár v horách pri bystrine ulovil jarabicu, ktorej v hrvoli našli zlaté zrnká. Keď bohatý potočný piesok priviedol baníkov k drahocenným žilám, kráľ tu dal postaviť mesto s hradom a údajne podľa zlatonosných kremencov ho pomenoval Kremnicou.
Škriekajúce pávy
Len čo Marína pochovala rodičov a zostala na svete sama, vpadol do krajiny nepriateľ. Ľudia z dedín sa rozutekali do hlbokých lesov alebo hľadali iný úkryt. Marína sa s párom pávov, jediným majetkom, ktorý mala, dostala za hradby Kremnice. Neprijali ju tam s otvorenou náručou. Gánili na ňu, zazerali, že mešťanom ujedá zo zásob a že jej vtáky, ktoré neprinášajú žiadny úžitok, všade len prekážajú. Najmä pre ne musela znášať kadejaké príkoria. Boli to však jej miláčikovia, ktorí raz v noci škriekaním zobudili spiace mesto. Bolo to vo chvíli, keď sa nepriatelia potichu zakrádali k hradbám s rebríkmi. Varovaní Kremničania si mesto v poslednej chvíli ubránili a Marínu s pávmi uctievali ako najcennejšie poklady.
Povesť o mačke
Raz, keď Kremnica mala už málo zlata, ale jej obyvatelia museli napriek tomu odvádzať zlato do kráľovskej pokladne. Nevedeli, odkiaľ zlato vziať, tak začali taviť klenoty, prstene, náramky, ale zlata bolo stále málo. Začali, teda, taviť aj cirkevné klenoty z kostola. Keď do pece hodili posledný zlatý kríž, z pece vyskočila čierna mačka a horiacim chvostom rozniesla požiar po celej Kremnici. Kremnica zhorela do tla, zachránili sa len 3 domky a dodnes sa posledná časť Kremnice smerom na Martin volá Tri domky. (Na najvyššej veži pod vyhliadkovou terasou môžete vidieť na rohovom kameni sošku mačky.)
Povesť o staviteľovi veže
Na mestskom hrade v kostole sv. Kataríny je pod kazateľnicou busta muža so zopnutými rukami. Podla legendy je to staviteľ vysokej kostolnej veže, ktorý pri tom, ako menil na špici kohúta, spadol z veže a zahynul.
Useful information
Opening hours and admission
Otváracia doba a vstupné
External links
Nearby castles
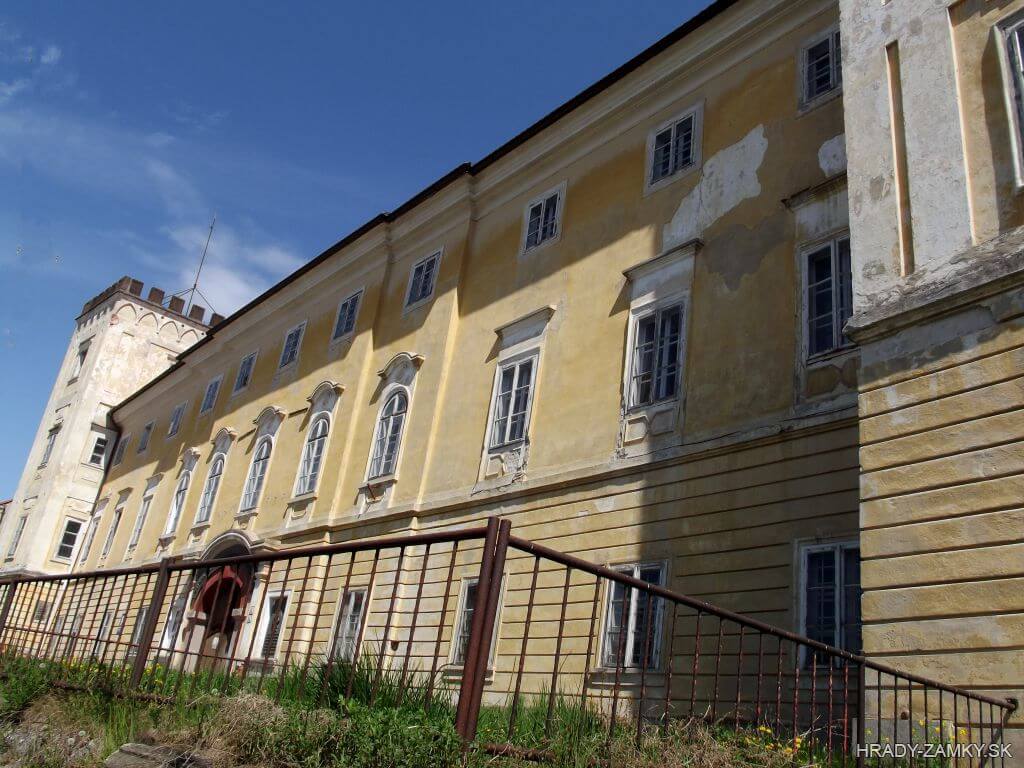
Žiar nad Hronom
Žiar nad Hronom
14.0km
manor, mansion
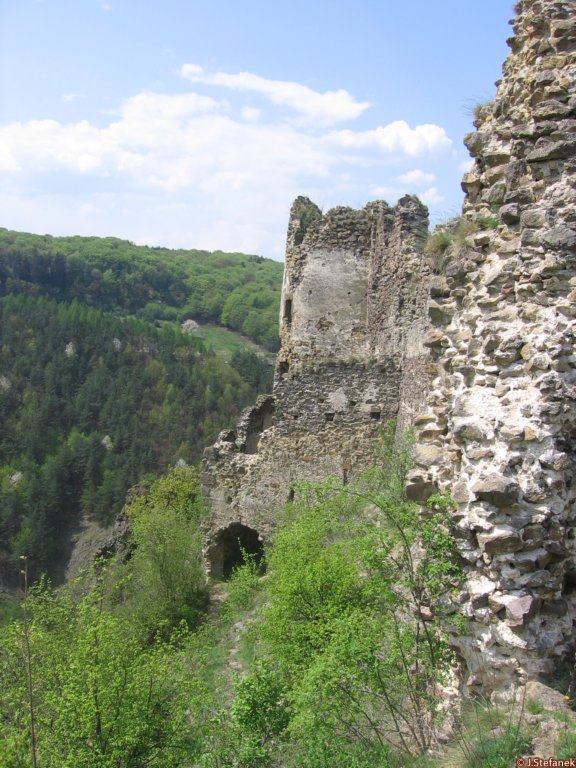
Šášov castle
Šášovské Podhradie
14.2km
castle ruin
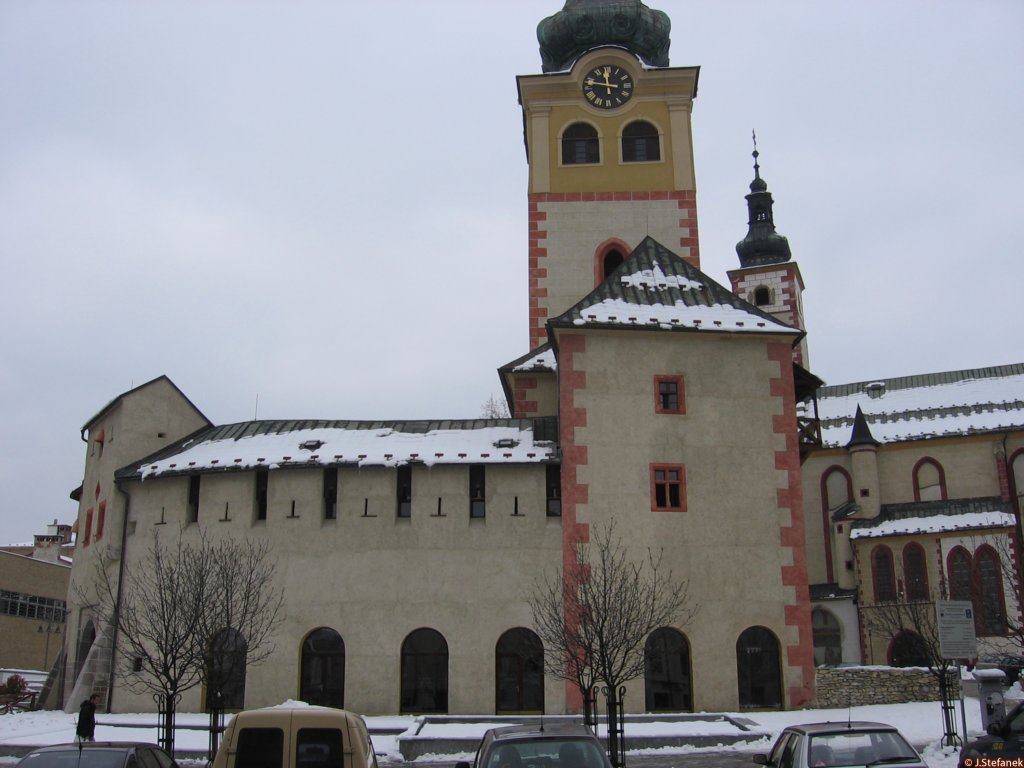
Banská Bystrica
Banská Bystrica
17.2km
castle, chateau
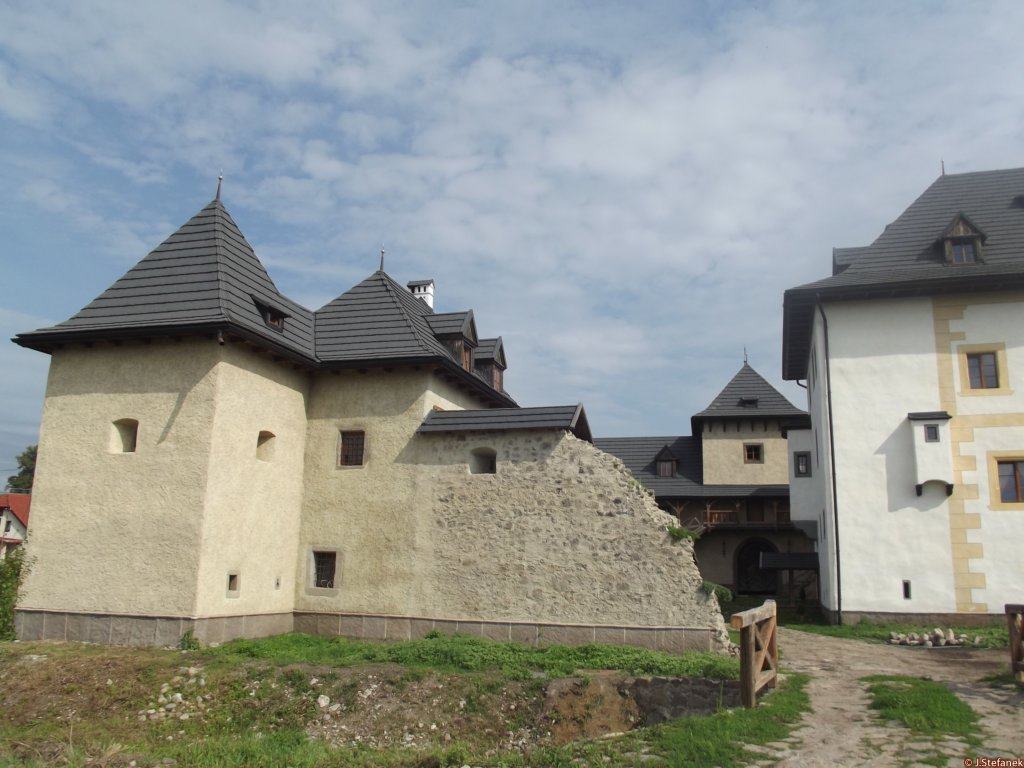
Hronsek
Hronsek
18.8km
manor, mansion
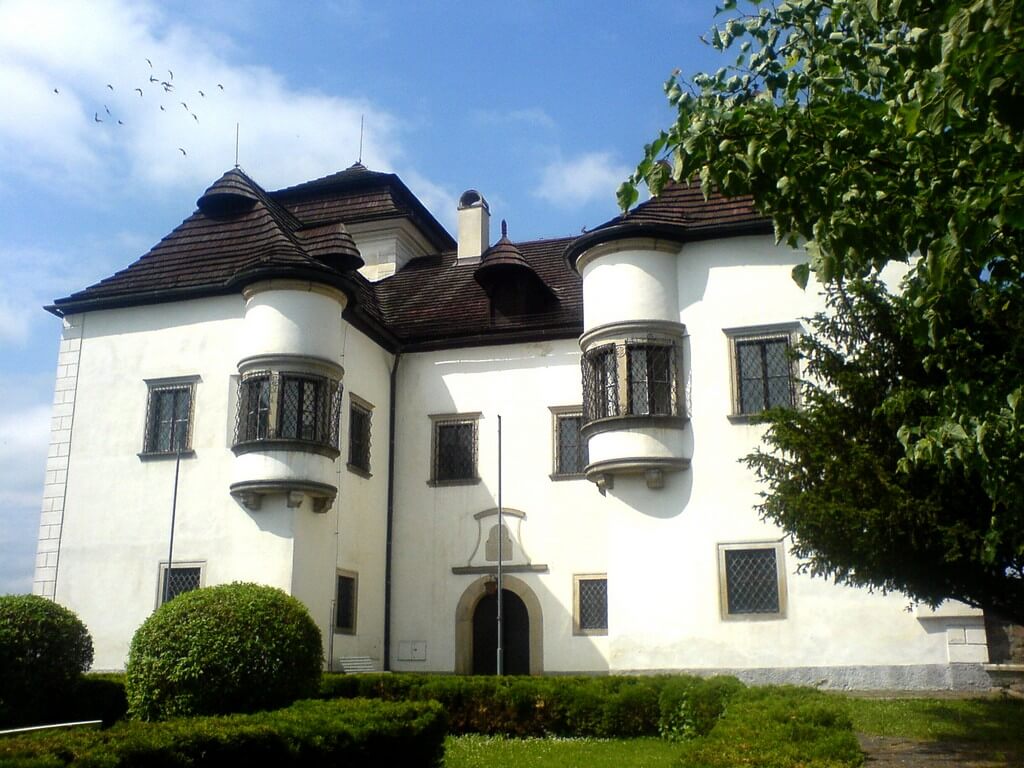
Diviaky
Turčianske Teplice
19.9km
manor, mansion
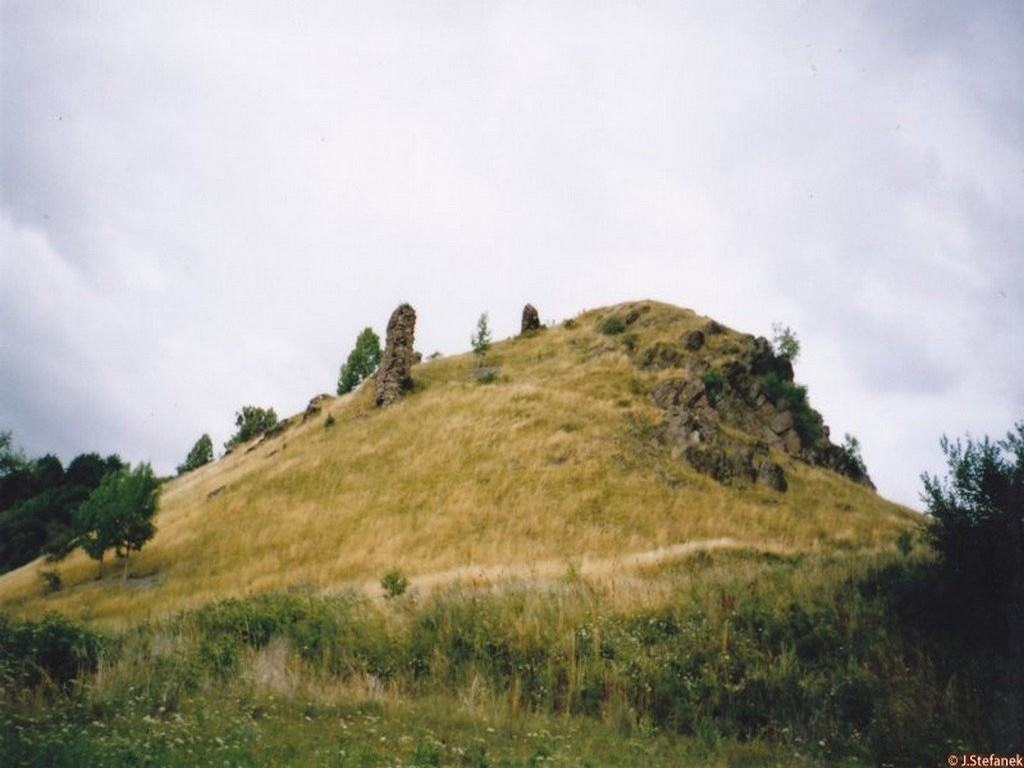
Sivý Kameň (Graystone)
Podhradie
20.6km
castle ruin
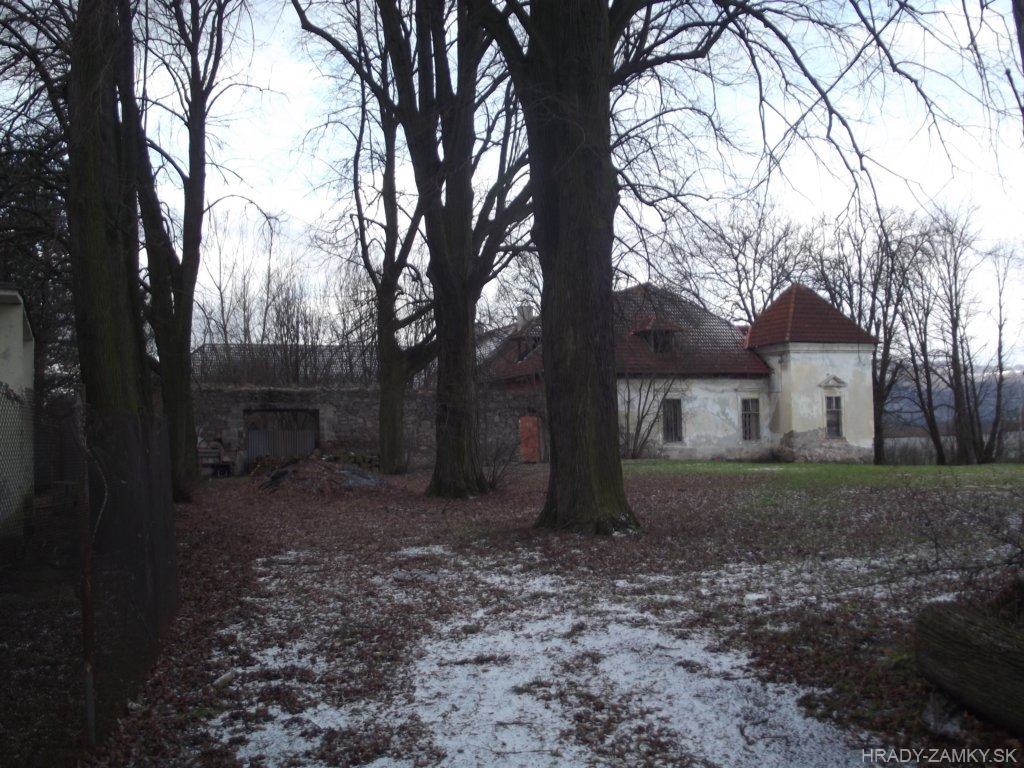
Hliník nad Hronom
Hliník nad Hronom
20.7km
manor, mansion
