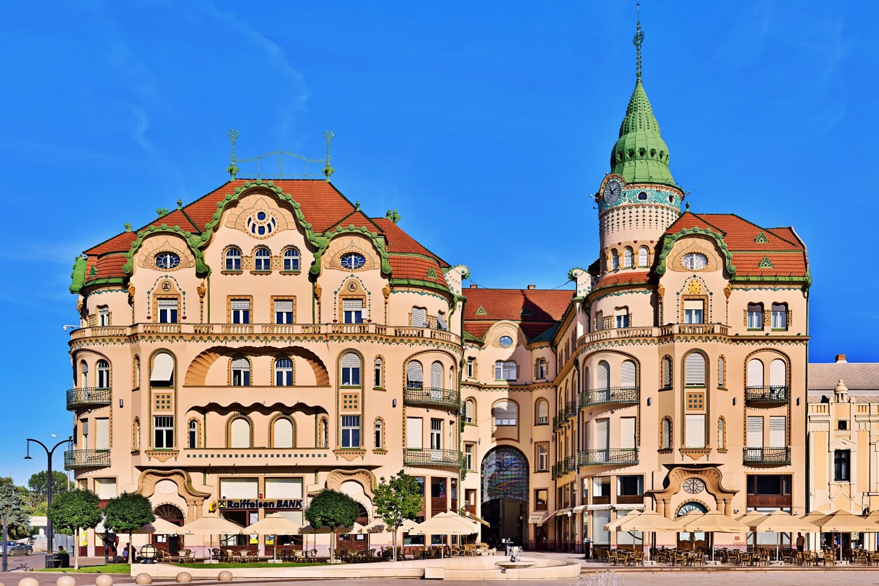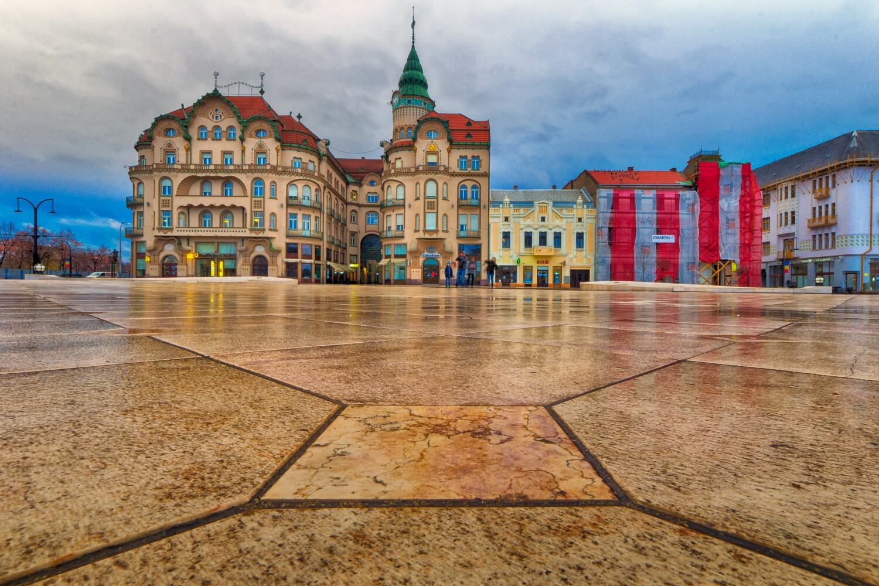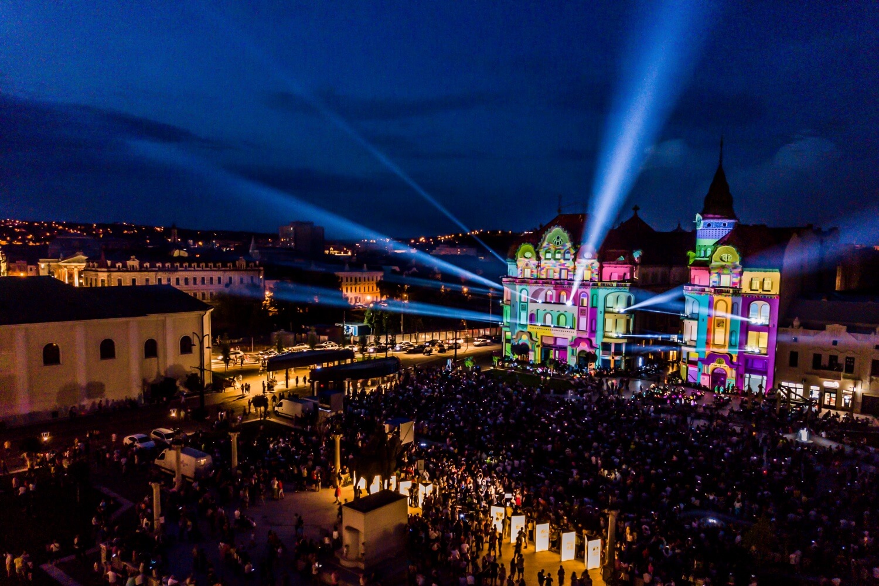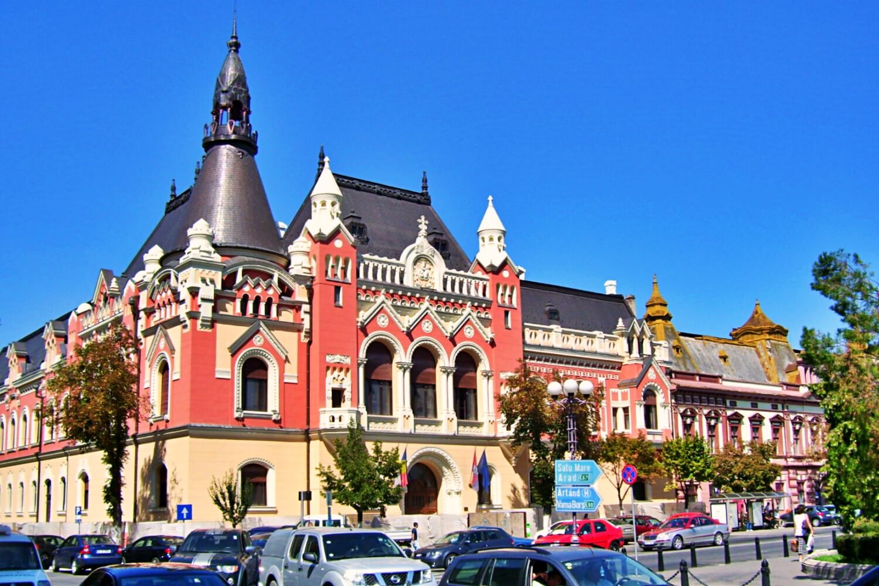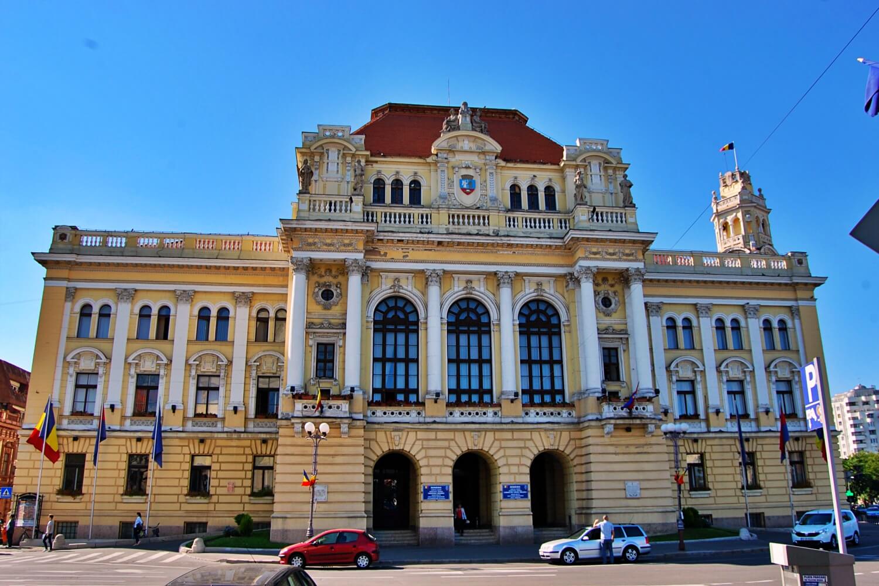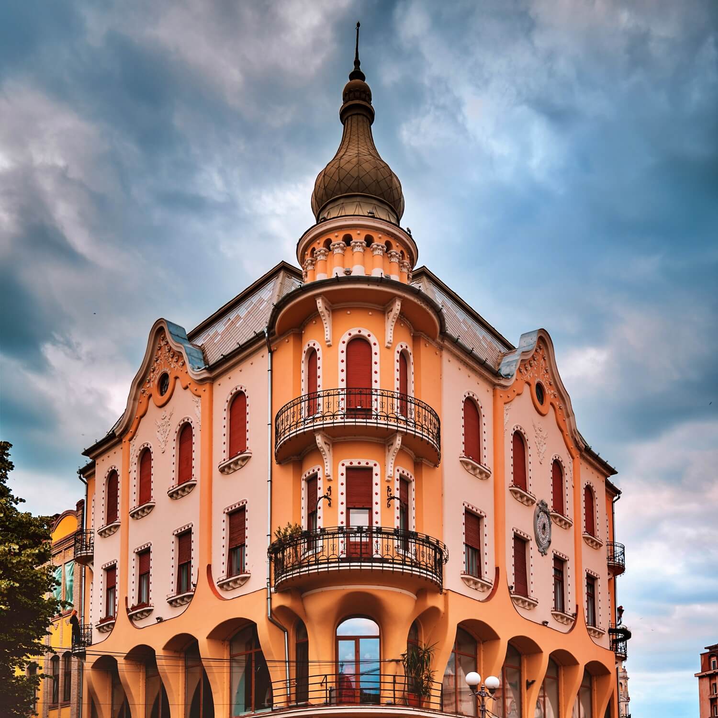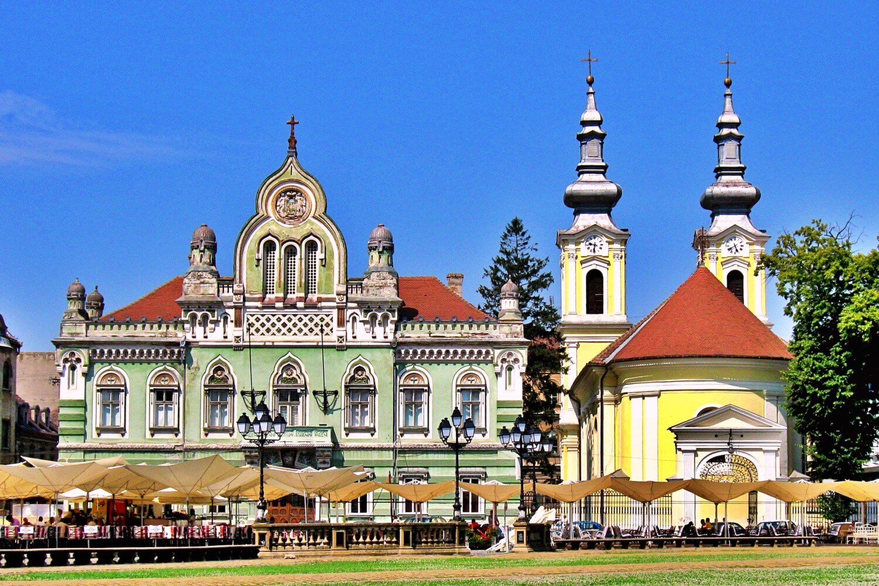Black Eagle Palace
Municipiul Oradea Județul Bihor Romania
manor, mansion
Palatul Vulturul Negru
Municipiul Oradea Județul Bihor Romania
manor, mansion
Fekete Sas Szálloda
Municipiul Oradea Județul Bihor Romania
manor, mansion
The Black Eagle Palace is the most spectacular secession style architectural achievement in Oradea and Transylvania
Palatul Vulturul Negru este un monument arhitectonic reprezentativ al municipiului Oradea
A nagyváradi Fekete Sas Szálloda műemlék épület Romániában, Bihar megyében
Previous names
Black Eagle Palace, Palatul Vulturul Negru, Fekete Sas Szálloda
Description
The Black Eagle Palace is the most spectacular secession style architectural achievement in Oradea and Transylvania.
The story of the Black Eagle Palace is linked to the new urban development vision of the city, given the reorganization of the Small Square (St. Ladislau Square), today Union Square. In 1714, on the site of the building located at the intersection of Independence street (strada Independenței) with the Square, there was a one-storey venue, called the Eagle Inn or the Town’s Beer House.
The old inn hosted most of the city’s major public events: balls, meetings, theatre shows or political events. Until 1861 it was only a small building with three rooms that accommodated the town hall. Then, in 1807 it was rebuilt, extended and it was added another floor, and after a second modification, in 1835, it became an important hotel in the city.
The architecture
In 1903 the City Hall started a design competition for the reconstruction of the Eagle Hotel. Three projects were awarded out of 13 that were submitted. The first prize was won by the project called “Champagne”, belonging to architects Jakab Dezső and Komor Marcell, but the costs of construction were too high so the project was abandoned. Kurländer Ede and Adorján Emil, two lawyers, entrepreneurs and leading journalists bought in 1906 the Eagle Hotel and the Green Tree Inn. Builder Sztarill Ferenc began the construction of the Black Eagle architectural complex on 6th of April 1907. In November 1907 the building was already covered, and it was finished in December 1908. The reception was made on 16th of November 1908, and the festive opening took place in 1909.
The building was located on two street fronts, with a high ground floor and four floors, made of two bodies connected by a glazed passage. The main façade on Union Square (Piața Unirii) is asymmetrical, consisting of two large, unequal bodies, that reveal the secession style. The glazed passage was inspired by the famous Galleria Vittorio Emanuele in Milan and connected three streets. The stained glass in the centre of the passage, with a flying eagle over green hills was made after the completion of the construction (1909) in Neumann K.’s glass workshop as an emblem of the architectural complex.
All the details and symbols were paid a great attention. However, the floral curvilinear style of the Berlin secession makes some concessions to a rather eclectic vision, with neo-baroque nostalgias, highly appreciated in that time. The ornaments are mounted on all interior elements (ceilings, vaults, windows, doors, paneling, railings, walls, columns, stained glass).
A multifunctional complex
The passageway accommodated 35 shops on the ground floor of the building, towards the square. On the side where the hotel was, the ground floor towards Union Square, on the corner near the entrance was the Crown café. In the part of the building with the tower, on the right side of the passageway towards the Union Square, at the first floor was the Hungarian Bank (Magyar Bank R.T. in Hungarian, named in the interwar period the Industrial Bank), founded in 1906 as a joint stock company of which Adorján Emil was the director.
In the same part of the building, on the third floor there were flats. The wing on Independenţei Street housed at the ground floor the former restaurant and the Vigadó show and
meeting rooms. On the ground floor there was a large hall and the main staircase. Upstairs was the lounge, the Grand Hall, the Small Hall and a pastry shop. The Grand Hall opened on 7th of May 1909 and hosted many shows and concerts. It was transformed later into a cinema hall (Oradea Cinema, then Libertatea Cinema).
Vigadó Cinema was opened in 1911, in the small hall on the first floor, by Pongrácz Jenő, the director of Bonbonniere cabaret and it will be the basis of Adorján Emil’s future business. In 1920, he became the owner of one of the most prosperous business in interwar Romania, namely the Dorian Films Renting House, with national broadcasting rights for Paramount productions.
At the entrance towards Vasile Alecsandri Street was the Urania cinema, which reopened on 5th of August 1909. In the same area, on the first floor was the Dajkovits János’s photography workshop. In 1908, two well-known and appreciated painters, Tibor Ernő and Mikes Ödön, opened a painting school. In the central area was Novomeszky Imre’s pastry shop, a renowned pastry chef and chocolate maker.
The former Green Tree Inn was included in the multifunctional complex, located on Vasile Alecsandri Street no. 8-10, connected to the Black Eagle Palace through the second lower gallery of the passageway.
The venue was transformed many times; between 1908- 1919 the Grand hall hosted the Bonbonniere cabaret, nowadays the Arcadia Theater.
https://www.oradeaheritage.ro/
Palatul Vulturul Negru este un monument arhitectonic reprezentativ al municipiului Oradea.
Palatul, aflat la adresa str. Independenței Nr. 1, a fost construit între 1907-1908 de arhitecții orădeni Marcell Komor și Dezső Jakab, în stil secession. Antreprenorul lucrării a fost Ferenc Sztarill. Pe locul acestei clădiri s-a aflat palatul Arborele Verde, care dispunea de o sală ce găzduia manifestările culturale și politice.
Clădirea este de colț, cu parter înalt și patru etaje, format din două corpuri între care se găsește un pasaj vitrat cu acces spre str. Independenței, Piața Unirii și str. Vasile Alecsandri. Fațada principală dinspre Piața Unirii este asimetrică, fiind formată din două corpuri mari, inegale, ce relevă cel mai bine stilul secession. Fațada corpului din str. Independenței este mai ordonată și sobră. Motivul central îl reprezintă un corp ieșit, împărțit în două registre, care se termină în atic trilobat, având un vitraliu în timpan. Vitraliul cu vulturul negru, devenit o emblemă a ansamblului, a fost executat în 1909, în atelierul orădean Neumann K.
Palatul Vulturul Negru este cea mai importantă clădire a stilului său, din Oradea. Clădirea este multifuncțională, cuprinzând, la vremea inaugurării, cazino, hotel, birouri, restaurant, grupate în trei corpuri asimetrice. În prezent, în clădire funcționează multe cluburi, cafenele, restaurante si birouri Digi, fiind un loc important de întâlnire pentru scena socială a Oradiei.
A nagyváradi Fekete Sas Szálloda műemlék épület Romániában, Bihar megyében. A romániai műemlékek jegyzékében a BH-II-m-A-01086 sorszámon szerepel.
Leírása
Adorján Emil jogász, ügyvéd, gyorsíró magánvagyonából építtette a Fekete Sas Palotát, amely Nagyvárad egyik legimpozánsabb épülete volt. A szállodaként funkcionáló épületet Komor Marcell és Jakab Dezső tervezte Adorján Emil és Kurlander Ede megrendelésére.
Useful information
Charge
contact@oradeaheritage.ro
The interior is closed for visiting
-
-
External links
Nearby castles
