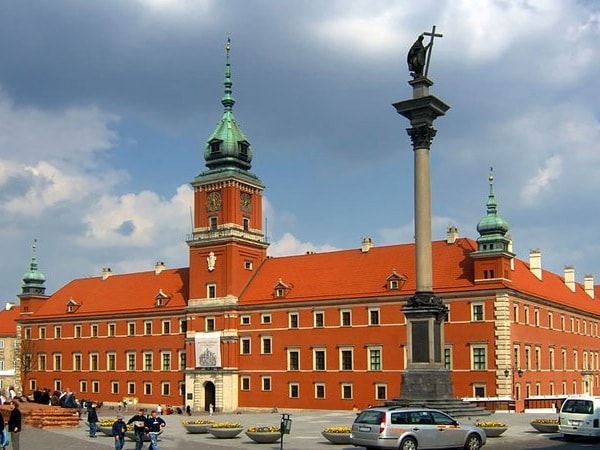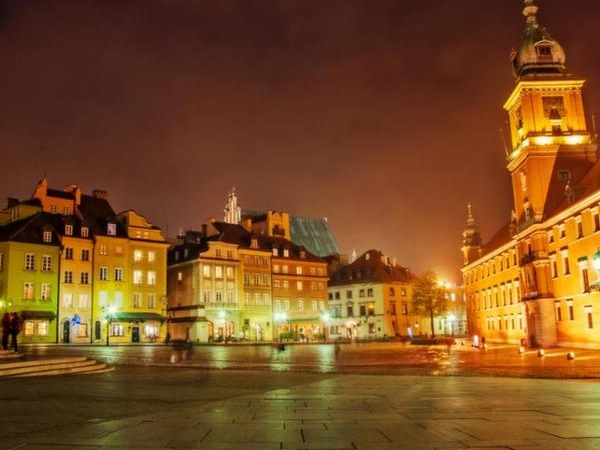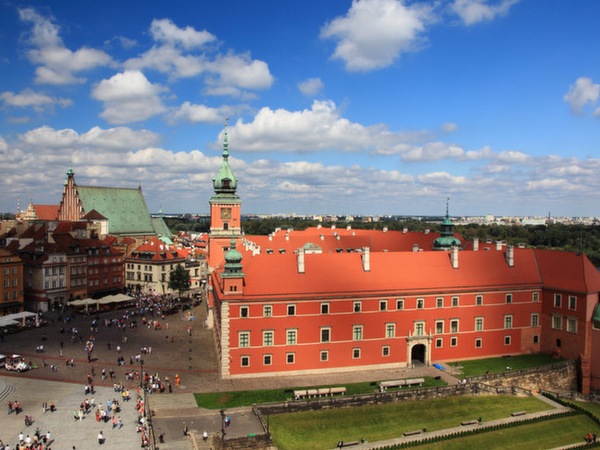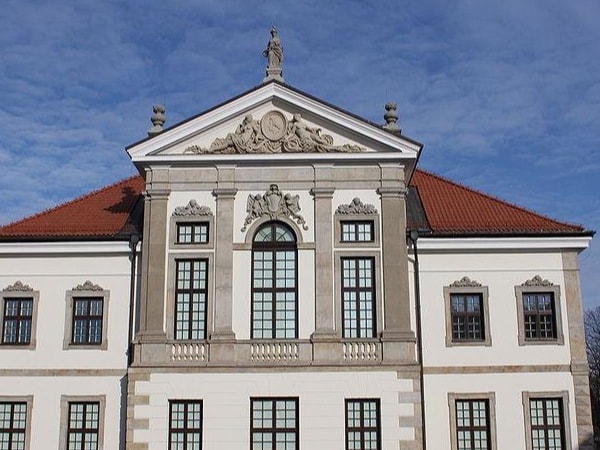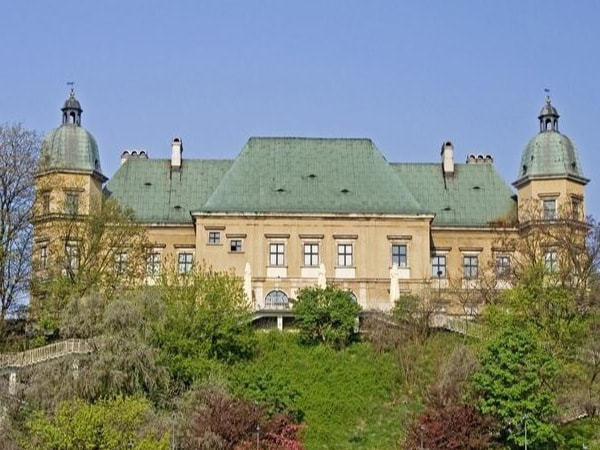Royal Castle in Warsaw
Warszawa Mazowieckie Poland
castle, chateau
Королівський замок у Варшаві
Warszawa Mazowieckie Poland
castle, chateau
Zamek Królewski w Warszawie
Warszawa Mazowieckie Poland
castle, chateau
The Royal Castle in Warsaw (Polish: Zamek Królewski w Warszawie) is a castle residency and was the official residence of the Polish monarchs
Королі́вський за́мок у Варша́ві — бароко-класичний королівський замок, розташований на Замковій площі у Варшаві
Pierwsze założenie obronne w miejscu obecnego zamku powstało za czasów księcia mazowieckiego Bolesława II
Previous names
Royal Castle in Warsaw, Королівський замок у Варшаві, Zamek Królewski w Warszawie
Description
The Royal Castle in Warsaw (Polish: Zamek Królewski w Warszawie) is a castle residency and was the official residence of the Polish monarchs. It is located in the Castle Square, at the entrance to the Warsaw Old Town. The personal offices of the king and the administrative offices of the Royal Court of Poland were located there from the 16th century until the Partitions of Poland. In its long history the Royal Castle was repeatedly devastated and plundered by Swedish, Brandenburgian, German, and Russian armies.
The Constitution of 3 May 1791 was drafted here by the Four-Year Sejm. In the 19th century, after the collapse of the November Uprising, it was used as an administrative centre by the Tsar. Between 1926 and World War II the palace was the seat of the Polish president, Ignacy Mościcki. After the devastation done by Nazis during the Warsaw Uprising, the Castle was rebuilt and reconstructed. In 1980, the Royal Castle, together with the Old Town was registered as a UNESCO World Heritage Site. Today it is a historical and national monument, and is listed as a national museum.
At the end of 13th century, during Duke Conrad II of Mazovia's reign, the wooden-earthen gord called Smaller Manor (Latin: Curia Minor) was built. The following duke, Casimir I, decided to build here the first brick building at the burg-city's area, the Great Tower (Latin: Turris Magna). Between 1407 and 1410, Janusz I of Warsaw built a multi-story Gothic brick castle, called Bigger Manor (Latin: Curia Maior). From 1526 (when the last Masovian Dukes – Stanislaus I and Janusz III died) it became the Royal Residence.
Between 1548–1556 the castle was the residence of Queen Bona Sforza, wife of Sigismund I the Old. The following Polish monarch, Sigismund II Augustus, between 1568–1572, began the building's reconstruction project. For example, the Renaissance Royal House was added to the Bigger Manor as part of Giovanni's Battista di Quadro's project. Jakub Parr, an architect from Silesia, took part in this works as well.
In 1595, king Sigismund III Vasa made a decision to expand the castle to make it more suitable for public functions. Reconstruction in the Mannerist-early Baroque style was done between 1598–1619. The Castle was enlarged and given its present five-sided shape, with an imposing Mannerist-early Baroque elevation facing the town, and a high tower known as the Sigismund's Tower.
At the time of the Deluge between 1655–1656, the castle was plundered. In 1656, during the Swedish and German siege of Warsaw, a shot hit Sigismund's Tower spire, which caused it to break and collapse into the castle's courtyard.
When the Swedish wars, and the tremendous devastation caused thereby, came to an end, the Castle was rebuilt during the reigns of the Polish kings Michał Korybut Wiśniowiecki and John III Sobieski.
During the Great Northern War, the Castle suffered from Swedish occupation (they barricaded the castle and kept their horses in the opera hall. Germans shelled it from the Praga bank and Krakowskie Przedmieście. The castle was plundered by Swedish, German and Russian troops. Tsar Peter I of Russia took the paintings and other artifacts that were preserved at the castle to St. Petersburg.
In the first half of the 18th century, when first Augustus II the Strong and then Augustus III, of the Wettin family from Saxony, were elected to the throne of Poland, there were several attempts at to rebuild the castle, but these came to nothing. In 1737, under hire from the Polish Parliament, the Italian architect Gaetano Chiaveri designed a new wing facing the Vistula. It was built between 1741 and 1747, under the supervision of a Polonised Italian, Antonio Solari. This was an excellent design which harmonized extremely well with the older parts of the castle buildings.
King Stanisław II August by Marcello Bacciarelli
During the reign of Stanisław Augustus Poniatowski, the last Polish monarch, from 1764 to the third partition of Poland in 1795, the Royal Castle went through a period of greatness. The allocated money from the royal budget as well as the patronage which the king granted artists and the education and artistic taste of the ruler himself allowed for one of the most interesting reconstruction projects of the castle. Quite a few projects were carried out, which were designed by, among others, French architect Victor Louis, Johann Christian Kamsetzer or Efraim Szreger. The baroque-classical interior renovation was carried out on the basis of Jakub Fontana's and Domenico Merlini's projects. From 1773 the floor was thoroughly refurnished and the inside was decorated (D. Merlin and J.Ch. Kamsetzer's projects), for example new royal apartments, such as The Royal Chapel, The Knight Hall (otherwise known as The National Hall) and The Ballroom (Great Assembly Hall) were built. The successful changes made by the king that took place inside the Castle had a very characteristic Polish style and a high artistic level. A new Royal Library was built, running along the right wing of the Copper-Roof Palace (included in 1776 to the group of castle buildings) measuring 56 × 9 m.
On 3 May 1791, Sejm passed a constitution at the Royal Castle in Warsaw.
During the Napoleonic Wars, the Castle was the residence of Frederick Augustus, Duke of Warsaw and King of Saxony. After the collapse of the Polish Insurrection of 1830–1831, the Castle was the seat of the Governors of the Polish Kingdom. Many reconstruction projects were done in the 19th century and were the work of Polish architects, such as Adam Idźkowski and Jakub Kubicki. Idźkowski's project of 1843 was a reconstruction of the Royal Castle using decorative forms borrowed from the gothic, Renaissance and Empire architecture. It planned the building of a third floor with seven different-sized towers, with attics decorated with eagles and antique statues. On the Zygmuntowska and Władysławowska towers, the metal roof domes were meant to be removed and replaced with terraces, surrounded by balustrade. On the Vistula side, on the Saxon elevation, Idźkowski planned to put up antique style reliefs, underneath the frieze of the 3 risalits. And later, on the façade of the 3rd floor Corinthian pilasters. Horizontal rustic belts and iron balconies were meant to decorate both of the Royal Castle's elevation as well as the Copper-Roof Palace. This project, characteristic for its brave architectural forms, was the answer to the new trend of using historical forms in architecture (as opposed to Kubicki's project 20 years prior, stating moderation of forms based on past works of royal architects carrying out projects on the Royal Castle).
At the time of the Polish national insurrection, in 1863, the square in front of the castle was the scene of patriotic demonstrations that ended in much bloodshed.
Royal Castle at the beginning of the 20th century
More restoration work began in 1915 and accelerated after the end of World War I, when Poland regained its independence in 1918 following 123 years of partitions. The Peace of Riga in 1921 let Poland retrieve some of the Castle collection from the USSR. The 1920s conservation and reconstruction works were supervised by architect and conservator Kazimierz Skórewicz. In 1928, he was replaced by another architect, Adolf Szyszko-Bohusz. Since 1926 the Royal Castle was the Polish president's residence.
In September 1939 the Castle burnt after the German bombing. During the subsequent occupation the Castle was plundered. German scholars, including Professor Dagobert Frey and Dr Joseph Mühlmann, took an active part in the work of destruction. The National Museum was allowed to keep only a few pieces of equipment to describe the losses and secretly document them with photographs. Art historian Stanislaw Lorentz was the one who supervised this process. On Hitler's orders, the Castle was due to be blown up at the beginning of 1940. The bomb unit drilled a number of holes to put dynamite in however, it was not (because of the protest of Italy) until after the Warsaw Uprising when this order was carried out.
In the years 1945-1970, the Communist authorities delayed making a decision on whether to rebuild the Castle. The decision to do so was taken in 1971. Funds for the rebuilding of the Castle, which took until 1980, were provided by the community.
In 1984 the reconstructed interiors were opened to the public.
Since 1995 work has been undertaken on the conservation of the Kubicki Arcades (finished in 2009 ) and the reconstruction of the gardens. These works are completed, the refurbishing of the Tin-Roofed Palace was finished in 2010, thus the rebuilding of the Royal Castle complex has been nearly finalized: the Castle Gardens remain in reconstruction phase, with a finished project and works to begin soon.
Королі́вський за́мок у Варша́ві — бароко-класичний королівський замок, розташований на Замковій площі у Варшаві.
Спочатку він виконував функції резиденції династії Мазовецьких П'ястів, а від XVI століття — садиба владарів Першої Речі Посполитої: Короля і Сейму (Ізби Посольської та Сенату). У XIX столітті, після закінчення Листопадового повстання 1830–1831 років, замок був переданий на потреби російської адміністрації. Під час І Світової війни слугував резиденцією німецького генерала-губернатора. В період з 1920 по 1922 — садиба Голови держави Другої Речі Посполитої. 1926–1939 — резиденція Президента Другої Речі Посполитої. Замок, спалений і пограбований німцями у 1939 році, був дощенту знищений у 1944. У 1971 році відбудований та реконструйований.
Королівський замок носить статус пам'ятки історії та культури Польщі. На даний час використовується як музей (входить до Польського реєстру музеїв).
У 1980 році Королівський замок у Варшаві разом із Старим містом на конференції у Парижі був внесений у список Світової спадщини ЮНЕСКО.
В кінці XIII століття, під час правління мазовецького князя Болеслава II, була побудована дерев'яно-земляна фортеця з ровом.
XIV ст.
В 1349 році володарем володіння став князь Казимир I, тоді ж почалася поступова трансформація від дерев'яного селища в кам'яне місто. Князь почав будівництво перших кам'яних об'єктів на території домену в 1350 році, серед перших була Сполучникова Вежа (лат. Turris Magna) та масивна міська брама. З ініціативою його брата, князя Семовита III, слід пов'язувати будівництво в 80-ті роки XIV ст. будівельного комплексу «Кам'яниця» в південній частині міста.
XV ст.
Між 1407 а 1410 роками Януш І Старший побудував двоповерховий палац в готичному стилі, так званий Великий Двір (лат. Curia Maior). Характер нової штаб-квартири і її розміри (47,5 м на 14,5 м) оголосили про зміну статусу об'єкта, який від 1414 функціонував як князівський двір. У 1426 році в замку вперше побував король Владислав Ягайло. Приблизно в 1496 році був створений коло Kanonii комплекс будівель, так званий Малий Двір (лат. Curia Minor), у якому мешкали мати, дружина та сестри князів. Ці дві будівлі з'єднувалися за допомогою тераси на кам'яних мурах. У 1475 році, було зазначено, що Сполучна Вежа була пошкоджена (turris rupte). Після 1526 року (коли померли останні князі з мазовецького роду, Станіслав і Януш III), замок став власністю короля Сигізмунда Старого, а потім його дружини Бони Сфорца.
XVI ст.
У 1526 році вперше у замку Великий Двір оселився на місяць король Сигізмунд I Старий, після його гостин замком став керувати староста варшавський. Після смерті короля замок разом з Мазовією у 1548 році було передано в спадок вдові королеві Боні Сфорца. Королева переїхала до Варшави з Кракова після конфлікту з сином на тлі його роману з Барбарою Радзивілл. Разом з нею до замоку переїхали її дочки - Софі, Анна Ягеллон і Катерина Ягеллон. Замок залишався в розпорядженні Бони до часу її від'їзду в Барі у 1556.
Ще один польський монарх, Сигізмунд Август, проводив проект реконструкції об'єкта у 1569-1572 роках, зокрема, було прибудовано до готичного Великого Двору новий царський дім в стилі ренесанс, за проектом Джованні Баттіста ді Quadro. На стику двох будівель збудували круглу вежу, названу пізніше Владиславською, з якої вели сходи на перший поверх, до Великого Двору. Далі хід веде праворуч до Сенаторської Палати, ліворуч же знаходились царські хороми. У роботі на початковому етапі брав участь архітектор Яків Парр (Pario) з Берега. Інтер'єри прикрашені безліччю дрібниць. Відновлено також, розташовану в цокольному поверсі готичного Великого Двору давню залу мазовецького сейму. Ця кімната трималась на шести дивовижних колонах. З північної сторони, до Сеймової Зали прилягала квадратна кімната, опора якої складалась з однієї колони. Це приміщення слугувало канцелярією. Поверхом вище знаходилась Сенаторська Зала, яка слугувала тронним залом короля.
XVII ст.
У 1595 р. король Сигізмунд III Ваза прийняв рішення про розширення замку, надавши йому функції вже не оборонні, а громадські. Перебудова в стилі раннього римського бароко проводилися в 1598-1619 роках. У 1601-1603 Джакомо Родондо закінчив нове північне крило. Від 1602 року будівництво продовжив Паоло дель Джильо. Пізніше, у 1614 році, коли керівництво робіт обійняв Маттео Кастеллі, побудували західне крило (з боку сьогоднішньої Замкової площі), передавши приміщення для засідань канцелярії та військового командування. З часом було завершено будівництво південної частини замку. Таким чином, виникла будівля, яка складалась з п'яти корпусів у стилі бароко, завершальні роботи виконали архітектори з роду Тесинських. У 1619 р. було завершено будівництво Нової Королівської Вежі (лат. Nova Turris Regia), так званої Зиґмунтовської Вежі, заввишки 60 метрів - вона знаходилась посеред новозбудованого західного боку замку завдовжки 90 метрів. На вершині вежі розташовуються годинник з позолоченими вказівками і мідними щитами; новий шпиль вежі був завдовжки у 13 метрів, мав позолочені деталі і мідний прапор на вершині.
Після 1637 року була зведена з боку Вісли п'ятикорпусова галерея, також в той час добудували нове крило, на північному сході палацу, де розмістили нові королівські апартаменти. У 1637 році в південному крилі, на другому поверсі, була побудована за проектом Августина Locciego нова «sala del teatro» для постановки італійських опер. Були побудовані також навпроти Зиґмунтовської Вежі Ворота Святого Іоанна і на півночі королівського комплексу особняк для королевича Карла Фердинанда Вази.
У часи шведської навали, в 1655-1656 роках, королівський замок у Варшаві був розграбований - шведи поцупили безцінні картини, меблі, гобелени, обчистили королівську бібліотеку і коронний архів, зникли також численні скульптури та атрибути королівської влади. В замку влаштували військовий лазарет і вводили коней навіть на третій поверх, що додатково сприяло руйнуванню об'єкта. Кілька місяців по тому справу знищення замку продовжило бранденбурзьке військо. Ними було вкрадено мармурову підлогу та інші цінні деталі інтер'єру. Також під час шведської облоги Варшави, у 1656-у, артилерійська куля потрапила в шпиль Зуґмунтовської Вежі, що і призвело до її серйозного пошкодження і знищення в результаті падіння на замковий двір.
Після повернення короля Яна Казимира, у вересні 1657 року почалося відновлення замку, під керівництвом запрошеного італійського архітектора Affaity. Тоді побудували перед західним фасадом замку будівлю, звану як «Боратинувка». Після відновлення в 1658 році, в замку вже міг збиратися Сейм. Через відсутність коштів, наступний польський король Михайло Корибут Вишневський так і не зважився на корінну реконструкцію об'єкта, обмежуючись лише оздобленням інтер'єрів. Перший час через поганий стан замку король навіть змінив свою резиденцію і переїхав на деякий час до Уяздового Замку (1669). У 1670 році у приміщені королівського замку відбулась шлюбна процесія царя з княжною Елеонорою, це було символом того, що руйнування, яких зазнав палац за часів шведської навали, були ліквідовані.
У часи правління короля Яна III Собеського, відновлено за проектом Августина Locciego квадратну вежу, так звану «Альтанку», доповнивши її павільйоном типу набережної. Проте найбільшою зміною було перенести Зали Сейму з готичної частини будівлі Великого Двору на перший поверх, до південно-західного крила замку, що сталося, ймовірно, у 1679-1681 роках. З того часу приміщення називають новою палатою сейму польського.
Pierwsze założenie obronne w miejscu obecnego zamku powstało za czasów księcia mazowieckiego Bolesława II. Po rozbiciu dzielnicowym zjednoczył on na przełomie XIII i XIV wieku całe Mazowsze, a za siedzibę kasztelanii obrał wieś położoną u ujścia potoku Kamionki do Wisły. Wtedy wieś ta zwała się Warszowa. Miejsce było wybrane bardzo dobrze, od strony Wisły znajdowało się strome zbocze, od południowej strony, gdzie obecnie biegnie trasa W-Z był wąwóz wspomnianego potoku, wystarczyło przekopać odcinek fosy oddzielającej zamek od miejscowości. Oczywiście tamten gród nie zajmował tak rozległego terenu jak obecnie zamek - znajdował się w okolicy Wieży Grodzkiej, a fosa biegła do okolicy Wieży Władysławowskiej.
Równocześnie z grodem powstawał przy kształtowanym wówczas szlaku handlowym znad Bałtyku nad Morze Czarne ośrodek rzemiosła. Następca Bolesława Trojden wzniósł wokół miasta i grodu umocnienia murowane. Za jego czasów Warszawa była już na tyle reprezentacyjnym miejscem, że mogła w 1339 roku przyjąć sędziów papieskich rozstrzygających spór polsko-krzyżacki.
Kolejny książę mazowiecki Kazimierz wzniósł przy grodzie potężną wieżę zwaną wówczas Wielką, obecnie - Grodzką. Z tej pierwszej wieży zachowały się jednak tylko piwnice i przyziemie, reszta pochodzi z czasów późniejszych. Znajduje się w południowo-wschodnim narożniku zamku widoczna z wiaduktu nad trasą W-Z.
Następnej rozbudowy dokonał na początku XV wieku panujący od 1374 roku w księstwie mazowieckim Janusz I Starszy. Postawił przylegający do Wieży Wielkiej okazały murowany dwór książęcy zwany Domem lub Dworem Wielkim, kolejne odcinki drewniano-ziemnych umocnień przeistaczały się w mur obronny. Również i z tego budynku do dziś pozostały części znajdujące się poniżej poziomu obecnego dziedzińca, chociaż do drugiej wojny światowej był w prawie nienaruszonym stanie. Pierwotnie pomieszczenia te były parterem budynku, a przeznaczone były pod obrady sądu a potem dla sejmu mazowieckiego. Na pierwszym piętrze znajdowały się komnaty książęce i reprezentacyjna obszerna izba przyjęć i festynów.
Zamek powiększano w ciągu całego XV wieku. Bramę Żuraw połączono z murami miejskimi, powstała szopa Sądów ziemskich, której piwnice znajdują się obecnie obok Wieży Zygmuntowskiej. W obrębie zamku znajdowało się jeszcze kilka zabudowań gospodarczych i jednopiętrowy Dom (Dwór) Mały, do którego przeniesiono część pomieszczeń książęcych.
Kolejnych sześciu piastowskich książąt mazowieckich miało swą siedzibę na zamku, aż do Stanisława I i Janusza III, na których zakończyła się linia Piastów mazowieckich. Również Mazowsze straciło wówczas samodzielność. Zmarli oni w 1524 i 1526 roku, a sprawa ich śmierci wzbudziła wiele kontrowersji. O podanie księciu Januszowi trucizny podejrzewano jego kochankę Katarzynę Radziejowską. Zygmunt Stary, który przyłączył księstwo mazowieckie do Polski po ich śmierci zmuszony był w wyniku nagłośnienia sprawy powołać specjalną komisję do wyjaśnienia śmierci Janusza. Komisja orzekła jednak, że "książę nie sztuką ani sprawą ludzką, lecz z woli Pana Wszechmocnego z tego świata zszedł". Wyjaśnienia jednak nie można przyjmować tak bezkrytycznie, ponieważ król szybko odsunął od władzy powołaną przez sejm mazowiecki księżniczkę Annę. Powołanie to nie uratowało jednak niepodległości księstwa.
Księżniczka Anna wystawiła Januszowi i Stanisławowi wspólny nagrobek, zachowany w podziemiach katedry do dziś.
W ciągu następnych lat przeprowadzono kolejne prace budowlane, które można podzielić na dwa etapy. Pierwszy przeprowadzono w latach 1526-1531, kolejny - w 1549 roku. Prace polegały na odnowieniu Domu Wielkiego i Małego, dobudowaniu od południa do Wieży Wielkiej małej wieżyczki oraz dobudowaniu kilku budynków gospodarczych. Po śmierci króla Zygmunta Starego zamek otrzymała wdowa po nim - Bona. Rezydowała ona w Warszawie na stałe, aż do swego wyjazdu do Włoch w 1556 roku. Również jej syn król Zygmunt August często przebywał na zamku warszawskim.
Kiedy za czasów Zygmunta Augusta planowano zawiązanie unii polsko-litewskiej uchwalono, że miejscem sejmów rzeczypospolitej będzie właśnie Warszawa. W 1569 roku przystąpiono do rozbudowy rezydencji odprawiając pierwszy sejm w Lublinie. Budową kierował kanonik kolegiaty warszawskiej Kasper Sadłoch, natomiast nadzór nad całością przedsięwzięcia powierzono Jacopo Pari z Biscone, jednak niedługo potem zastąpił go Giovanni Battista Quadro z Lugano. Zamek otrzymał nowe skrzydło zwane Domem Nowym Króla Jego Miłości wzniesione wzdłuż biegu Wisły. Na pierwszym piętrze nowego skrzydła znalazły się apartamenty królewskie, w przyziemiu natomiast znalazły się pomieszczenia dworzan i straży królewskiej. Dla obrad sejmu przeznaczono pomieszczenia Domu Wielkiego
W jednym z pomieszczeń nowego skrzydła mistrz Twardowski ukazał królowi ducha zmarłej Barbary Radziwiłłówny. Jako "duch" - wedle świadectw ówczesnych - wspomogła magię mistrza Twardowskiego warszawska mieszczka Barbara Giżanka, z którą później Zygmunt August, ku oburzeniu szlachty i magnatów, nawiązał romans, zamierzał nawet zawrzeć z nią związek małżeński. Na przeszkodzie stanęła tylko przedwczesna śmierć monarchy.
Warszawa pełniła funkcję centrum administracyjnego już od czasów Zygmunta Augusta. Tutaj odbywały się posiedzenia sejmu i senatu i tutaj sprawowali rządy najwyżsi urzędnicy królewscy. Zamek w drugiej połowie XVI wieku kończyła poszerzać żona drugiego elekcyjnego króla Polski Stefana Batorego - Anna Jagiellonka.
Kolejnym królem został Zygmunt III Waza i to on postanowił uczynić Warszawę swoją stałą rezydencją. Wynikła stąd potrzeba dalszej rozbudowy, aby pomieścić sejm, dwór królewski oraz najwyższe urzędy. Przebudowa rozpoczęta w 1591 roku trwała prawie 30 lat - do 1619 roku. Zamek uzyskał wówczas swój dzisiejszy wygląd. Utworzono pięcioboczny dziedziniec zamykając go skrzydłem północnym, zachodnim i południowym. Nad bramą w zachodnim skrzydle wzniesiono Wieżę Zegarową (Zygmuntowską), skrzydło to stało się frontem nowego zespołu. Jego narożniki zaakcentowano dwoma małymi wieżyczkami. Prace te prowadzili Giovanni Trevano, Giacomo Rodondo, Mateo Castelli i Paolo del Corte.
Dzieło rozpoczęte przez Zygmunta kontynuował jego następca - Władysław IV. Wieża Władysławowska przylegająca do Domu Wielkiego i Nowego, w której mieszczą się schody prowadzące do apartamentów królewskich pochodzi z tego okresu przebudowy. On też zatroszczył się o wspaniały wystrój artystyczny i malarski sal. Podwyższył skrzydło południowe o jedną kondygnację i umieścił w nim salę teatralną. Przed zamkiem w 1644 roku dla uczczenia ojca wystawił kolumnę z jego posągiem. Autorem projektu tego pomnika był Constantino Tencalla a samą postać króla stworzył Clemente Molle.
Zamek nie miał już wtedy żadnego znaczenia militarnego. Natomiast jego blask jako rezydencji królewskiej był wciąż powiększany przez kolejnych władców. Zgromadzono niezwykłą ilość dzieł sztuki, zarówno obcej jak i krajowej, zamawiano obrazy u największych malarzy tworzących w Warszawie i Gdańsku. W teatrze zamkowym sztuki Williama Shakespeare'a, Christophera Marlowe'a i Thomasa Dekkera wystawiały przybywające z Anglii zespoły aktorskie. Były tu wystawiane zarówno balet jak i opera, istniała kapela dworska. Z inicjatywy drugiej żony Władysława IV Ludwiki Marii Gonzagi de Nevers na zamku kwitło życie naukowe.
Okres rozkwitu przerwał potop szwedzki. Zamek otoczony był co prawda ziemnymi bastionami, ale wojska szwedzkie zdobyły go bez jednego wystrzału. Zamek został doszczętnie złupiony po czym przeznaczono go na szpital i stajnie. Z wyposażenia ocalał jedynie wystrój ścian, którego ze zrozumiałych względów nie dało się wywieźć, między innymi malowidła ścienne w Pokoju marmurowym.
Po odzyskaniu zamku szybko przygotowano go do posiedzeń sejmu, jednak król Jan Kazimierz zamieszkał na razie w pałacu przy Krakowskim Przedmieściu. W zamkowej sali teatralnej wystawiono pierwsze po najeździe szwedzkim przedstawienie. Kolejny władca odnowił apartamenty królewskie nadając im nowy wystrój. Kolejne prace budowlane na zniszczonym zamku podjął w większym zakresie Jan III Sobieski, który rezydował już znów na zamku. Po zniszczeniach z okresu wojny północnej podczas odbudowy August II dobudował obszerny pałac zwany później Saskim.
Do czasów Stanisława Augusta zamek był świadkiem hołdu elektorów pruskich składanych władzom Rzeczypospolitej. Ostatni hołd lenny oddał królowi książę kurlandzki Piotr Biron w dniu 31 grudnia 1764 roku.
Chociaż już wtedy zamek częściowo odzyskał swoją rangę, to dawną świetność zamkowi przywrócił dopiero król Stanisław August. Podczas swych rządów w latach 1764-1795 zrealizował wybitną kompozycję wnętrz. Przy pracach wykorzystywał największych projektantów i sztukatorów z Francji, oraz Włoch. Przebudowano od strony dziedzińca elewacje północną i południową, podczas odbudowy skrzydła południowego po pożarze z 1767 roku wzniesiono w nim Schowy Wielkie oraz urządzono Salę Gwardii Konnej Koronnej. Prace te wykonywał pracujący już tu za czasów Augusta III Jakub Fontana. Po jego śmierci nadwornym architektem został Merlini. Zajął się on między innymi wystrojem sal w skrzydle wschodnim. W latach 1779-1782 wzniesiono budynek Biblioteki Królewskiej.
W zamku zamknęły się ostatnie rozdziały historii Rzeczpospolitej Obojga Narodów. W Izbie Poselskiej w 1773 roku przyjęto traktat rozbiorowy Polski. Tutaj również Rzeczpospolita ostatni raz zerwała się ostatni raz przed utratą niepodległości, aby w 1791 roku mimo zamętu uchwalić Konstytucję 3 Maja.
Ostatni król Polski Stanisław August Poniatowski 7 stycznia 1795 roku opuścił swą monarszą siedzibę na zawsze wywożąc większość zbiorów zamkowych do Grodna. Warszawa na mocy traktatu petersburskiego została przekazana Prusom, a zamek na okres 10 lat stał się prowincjonalną rezydencją króla pruskiego.
W 1806 r. przebywała tu armia napoleońska, a sam cesarz zjawił się na zamku 20 grudnia tego roku, urządzając sobie w nim na pewien czas kwaterę główną.
Aż do roku 1830 zbierał się tu na posiedzenia sejm Królestwa Kongresowego. Podczas powstania listopadowego w Izbie Poselskiej zdetronizowano cara Mikołaja I jako króla Polski. W okresie popowstaniowym rezydowali na zamku carscy namiestnicy. Zabrano trony z Sali Senatorskiej i Tronowej oraz szereg obrazów i wyposażenie.
Po roku 1918 Rada Ministrów stwierdziła, że zamek zostanie gmachem reprezentacyjnym Rzeczypospolitej. W latach 1921-1924 Rosja radziecka zwróciła zagrabione przez carat dzieła sztuki. Umożliwiło to pełne odtworzenie m.in. Sali Rycerskiej, Audiencyjnej oraz Sali Canaletta. Na podobny gest nie zdobyły się niestety inne państwa, których armie zagarnęły z zamku cenne pamiątki historyczne. Prace restauracyjne prowadzone były pod kierownictwem Kazimierza Skórewicza, a od 1928 roku Adolfa Szyszko-Bohusza. W 1926 roku zamek stał się rezydencją prezydenta Ignacego Mościckiego.
Zamek zbombardowany przez hitlerowców 17 września 1939 roku przez 10 dni trawiony był pożarami. Po ich ugaszeniu Zarząd Miasta próbował ratować obiekt, jednak hitlerowcy natychmiast to przerwali i postanowili zamek jako symbol państwa i narodu polskiego zniszczyć. Demontowano wnętrza i wyposażenie, wyborowano dziesięć tysięcy otworów pod materiał wybuchowy. W tym czasie ekipie Muzeum Narodowego pod kierownictwem Stanisława Lorentza udało się wejść na teraz zamku i uratować przed zniszczeniem fragmenty sztukaterii, kominki, posadzki, fryzy, kolumny i części malowideł ściennych. Zamek przez lata okupacji trwał jako ruina dodatkowo uszkodzona podczas walk z okresu Powstania Warszawskiego.
Po upadku Powstania Niemcy dokończyli rozpoczętego dzieła minerskiego. Wysadzenia dokonano zapewne w dwóch etapach w dniach 24 października do 27 listopada 1944 roku.
17 stycznia 1945 roku 2 batalion 6 pułku piechoty Wojska Polskiego wkroczył do zamku przywracając go w ręce polskie.
Mimo apeli i uchwał sejmowych długo nie udawało się rozpocząć prac mających na celu odbudowę zamku. Zdawano sobie jednak sprawę ze znaczenia tych planów. Do 1971 roku zdołano jedynie odnowić Pałac pod Blachą oraz budynek Biblioteki. Z ruin wydobywano kolejne fragmenty kamieniarki i wyposażenia. Stanisław Lorentz, który z wielkim poświęceniem ratował fragmenty wyposażenia przed wysadzeniem teraz nie przestawał apelować o przystąpienie do odbudowy. 20 stycznia 1971 roku zawiązał się Obywatelski Komitet Odbudowy Zamku Królewskiego w Warszawie. Od tego momentu prace wreszcie ruszyły do przodu. Bogata dokumentacja i ikonografia pozwoliła na wykonanie wiernych planów odbudowy. Przed przystąpieniem do prac budowlanych przeprowadzono jeszcze badania archeologiczne, które w znacznej mierze pogłębiły wiedzę o wcześniejszych dziejach zamku. Podczas prac
Zamek Królewski w Warszawie
Zamek na litografii Napoleona Ordy, 'Album Widoków', Seria 8, 1882
budowlanych gdzie tylko było to możliwe włączano do odtwarzanych murów ocalałe fragmenty. Polacy i polonia za granicą nie szczędzili ofiar i datków, zebrano 1 miliard złotych i 820 tys. dolarów, pozwoliło to całkowicie pokryć koszty prac, pomoc z budżetu państwowego okazała się zbędna.
Budynek w stanie surowym oddano w 1974 roku. Prace nad wystrojem trwały jeszcze wiele lat. 30 sierpnia 1984 roku dokonano uroczystego otwarcia odtworzonego zamku. Od tego czasu udostępnia on zwiedzającym obszerne częściowo uratowane zbiory dzieł sztuki.
Useful information
Na ulice.
30.00 PLN
7-16 lat: 1.00 PLN
15.00 PLN/osobe
W niedziele wstęp wolny dla wszystkich odwiedzających!
Bezpłatne bilety dla:
- członkowie ICOM, ICOMOS
- osoby, które otrzymały Order Orła Białego, Virtuti Militari, Order Zasługi Rzeczypospolitej Polskiej i medal Gloria Victis
- posiadacze Karty Polaka
- dzieci poniżej 7 lat
-
-
External links
Nearby castles
