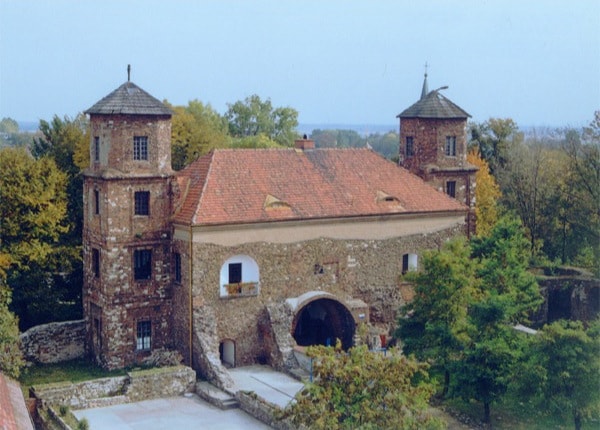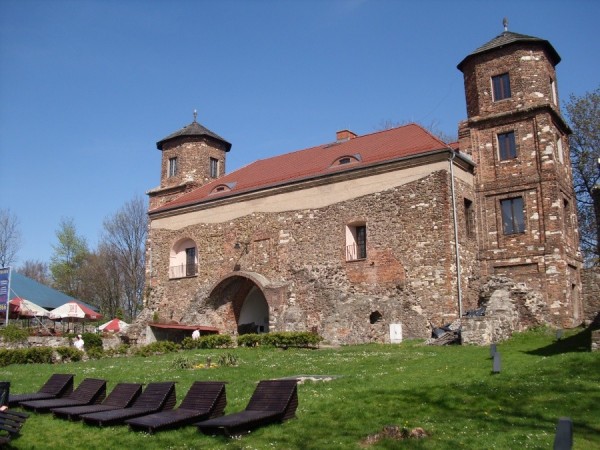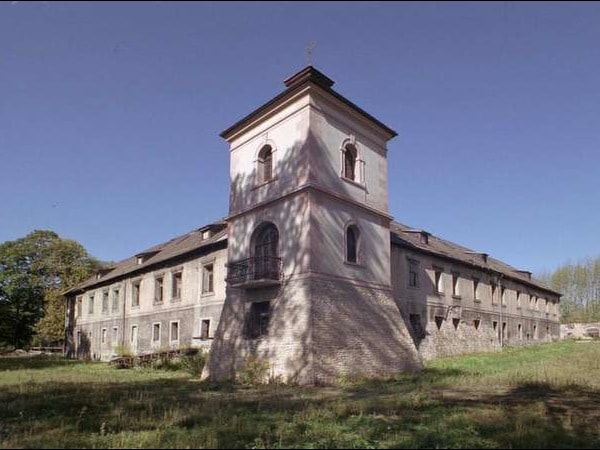Castle in Toszka
Powiat gliwicki Województwo Śląskie Poland
castle, chateau
Замок в Тошку
Powiat gliwicki Województwo Śląskie Poland
castle, chateau
Zamek w Toszku
Powiat gliwicki Województwo Śląskie Poland
castle, chateau
Castle in Toszku was probably built in the tenth century
Замок в Toszku був побудований, ймовірно, в десятому столітті
Gród w Toszku powstał prawdopodobnie w X wieku
Previous names
Castle in Toszka, Замок в Тошку, Zamek w Toszku
Description
Castle in Toszku was probably built in the tenth century. In the twelfth century, was established here Castellan, which certify records of 1222, and the subsequent listing of three castellans: James, Jaksa and Zwigora. Stone castle was built at the turn of the fourteenth and fifteenth century, when built perimeter walls surrounding the irregularly fairly large area of the plateau of the hill. From the north and west ran perpendicular to each sections of the wall, and on the south and east courtyard was closed wall running along the arc. The entrance led from the east, where he dug a moat was bridged over it. The gate was placed in the extended considerably towards the moat przedbramiu. Other buildings were then probably wooden. Castle for a time was the seat of the dukes of the Piast Opole line, who ruled from here udzielnym principality.
During the Hussite invasion of the castle was damaged in 1429 years, but overhaul lived only in the second half of the fifteenth century, when it belonged to the Duke Przemysław of Oświęcim. In the sixteenth century it belonged to the Habsburgs and then Redern. In 1570 the castle erupted fire that destroyed much buildings. Redernowie undertook the development of assumptions in the Renaissance style. It was created when adjacent to the entrance gatehouse south house with two cylindrical towers. In place of the old entry erected a new building with a vestibule entrance. Entering further strengthened small bailey surrounded by a wall with four bastions - two on the corners and two at the new gate.
When in the seventeenth century Toszek passed in the Colonna family they extended the period 1650-1666 Redern residence. From the outside, they dostawili to the walls of the castle from the west residential building, and to the south the castle stables. The new building on the corners of the courtyard had czterokondygnacjowe square towers, one of which has survived to this day. Also, the building gatehouse dostawiono two towers. To one of the bastion at the entrance to the bailey was built another small building housing the apartment burgrave now.
When in 1811 a fire destroyed the buildings, the castle was completely abandoned, and the owners moved to "the lower court." For over 100 years the remains of the castle decay, in 1927, the first architectural study took Bodo von Ebhardt, but only after the Second World War 1956-1963 part of the buildings were renovated, and the remaining walls were secured as a permanent ruin.
Замок в Toszku був побудований, ймовірно, в десятому столітті. В дванадцятому столітті, тут був створений Кастеллан, які підтверджують записи з 1222, і подальше перерахування трьох каштелянів: Джеймс, Jaksa і Zwigora. Кам'яний замок був побудований на рубежі чотирнадцятого і п'ятнадцятого століття, коли побудований по периметру стіни, що оточують нерегулярно досить велику площу плато пагорба. З півночі і заходу побіг перпендикулярно один ділянок стіни, і на південному і східному подвір'ї була закрита стіна уздовж дуги. Вхід вів зі сходу, де він копав рів був містком над ним. Ворота були поміщені в розширений значно до ровом przedbramiu. Інші будівлі були то, можливо, дерев'яні. Замок на час був резиденцією герцогів лінії Пяст Ополе, що правили тут udzielnym князівства.
Під час гуситських вторгнення замку була пошкоджена в 1429 років, але ремонт жили тільки в другій половині п'ятнадцятого століття, коли вона належала герцогові PRZEMYSŁAW Освенцима. В шістнадцятому столітті він належав до Габсбургам, а потім Redern. У 1570 році замок вибухнув пожежа, яка знищила більшу будівлі. Redernowie здійснила розробку припущень в стилі ренесанс. Вона була створена, коли поруч з входом сторожці південно будинок з двома циліндричними вежами. На місці старого входу звели нову будівлю з входом вестибюля. Введення подальшому зміцненні невеликої Бейлі, оточений стіною з чотирма бастіонами - два на кутах і два в нові ворота.
Коли в сімнадцятому столітті Toszek пройшло в сім'ї Колона вони розширили Redern проживання період 1650-1666. Із зовнішнього боку, вони dostawili до стін замку із заходу житлового будинку, а на півдні замка стайні. Нова будівля по кутах двору було czterokondygnacjowe квадратних веж, одна з яких збереглися до наших днів. Крім того, будівля сторожка dostawiono дві вежі. Для одного з бастіону на вході в Бейлі був побудований ще один невеликий будівлі, в якому квартири бургграф зараз.
Коли в 1811 році пожежа знищила будівлі, замок був повністю покинутий, і власники переїхали в "нижчий суд." Протягом більше 100 років останки розпаду замка, в 1927 році, перший архітектурний Дослідження проводилося Бодо фон Ebhardt, але тільки після Другої світової війни 1956-1963 частина будівель були відремонтовані, а інші стіни були забезпечені в якості постійного розорення.
Gród w Toszku powstał prawdopodobnie w X wieku. W XII wieku utworzono tu kasztelanię, co poświadczają wzmianki z 1222 roku i późniejsze wymieniające trzech kasztelanów: Jakuba, Jaksę i Zwigora. Murowany zamek powstał na przełomie XIV i XV wieku, kiedy wzniesiono mury obwodowe otaczając nieregularnie dość znaczny obszar plateau wzgórza. Od północy i zachodu biegły prostopadłe do siebie odcinki muru, a od południa i wschodu dziedziniec zamknięty był murem biegnącym po łuku. Wjazd prowadził od wschodu, gdzie przekopana była fosa a nad nią przerzucony most. Brama umieszczona została w wysuniętym znacznie w stronę fosy przedbramiu. Pozostałe zabudowania były wtedy prawdopodobnie drewniane. Zamek przez pewien czas był siedzibą książąt piastowskich z linii opolskiej, którzy rządzili stąd udzielnym księstwem.
W czasie najazdu husytów zamek został uszkodzony w 1429 roku, ale remontu doczekał się dopiero w drugiej połowie XV wieku, kiedy należał do księcia oświęcimskiego Przemysława. W XVI wieku był własnością Habsburgów a potem Redernów. W 1570 roku wybuchł na zamku pożar, który znacznie zniszczył zabudowania. Redernowie podjęli się rozbudowy założenia w stylu renesansowym. Powstał wtedy sąsiadujący z wjazdem bramnym od południa dom mieszkalny z dwiema cylindrycznymi basztami. W miejscu dawnego wjazdu wzniesiono nowy budynek z sienią wjazdową. Wjazd dodatkowo umocniono niewielkim podzamczem otoczonym murem z czterema bastejami - dwoma na narożach i dwoma przy nowej bramie wjazdowej.
Kiedy w XVII wieku Toszek przeszedł w posiadanie rodziny Colonnów rozbudowali oni w latach 1650-1666 rezydencję Redernów. Od zewnątrz dostawili oni do murów zamkowych od zachodu budynek mieszkalny, a od południa stajnie zamkowe. Nowy budynek na narożach od strony dziedzińca posiadał kwadratowe czterokondygnacjowe wieże, z których jedna przetrwała do dziś. Również do budynku bramnego dostawiono dwie wieże. Do jednej z bastei przy wjeździe na podzamcze został dobudowany niewielki budynek mieszczący odtąd mieszkanie burgrabiego.
Kiedy w 1811 roku zabudowania strawił pożar zamek został całkowicie opuszczony, a właściciele przenieśli się do "dworu dolnego". Przez ponad 100 lat pozostałości po zamku niszczały, w 1927 roku pierwsze badania architektoniczne podjął Bodo von Ebhardt, jednak dopiero po drugiej wojnie światowej w latach 1956-1963 część budynków odremontowano, a pozostałe mury zabezpieczono jako trwałą ruinę.
Nearby castles


