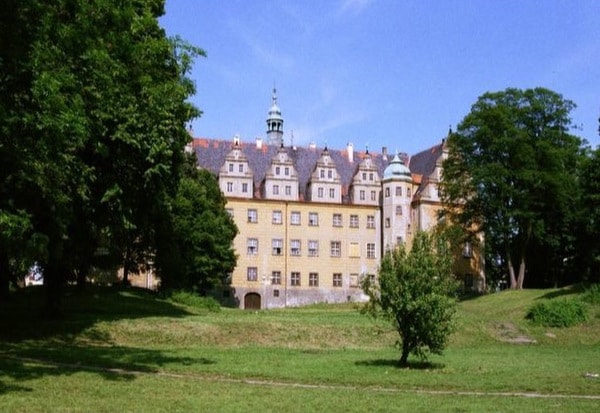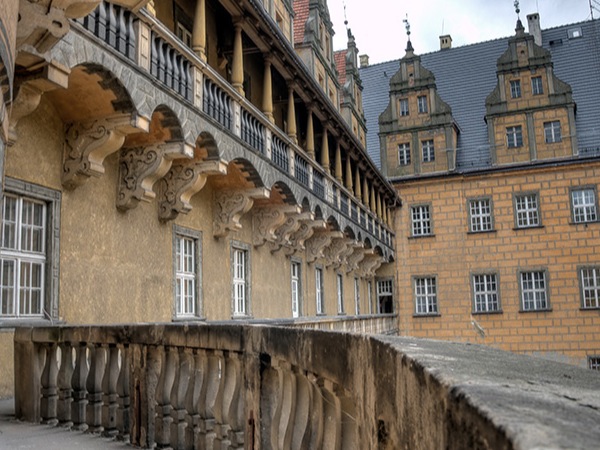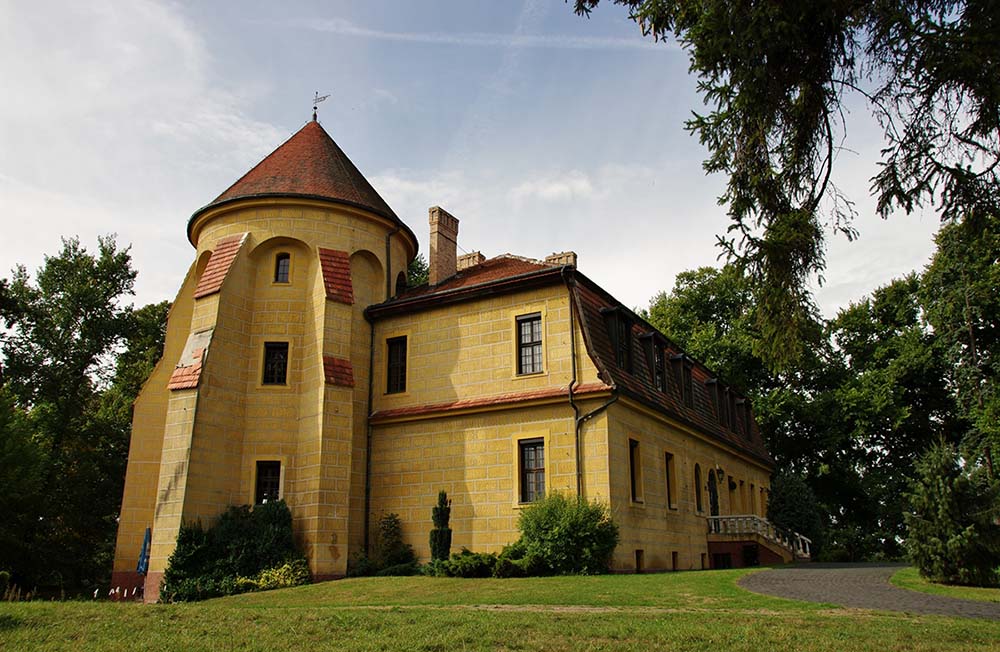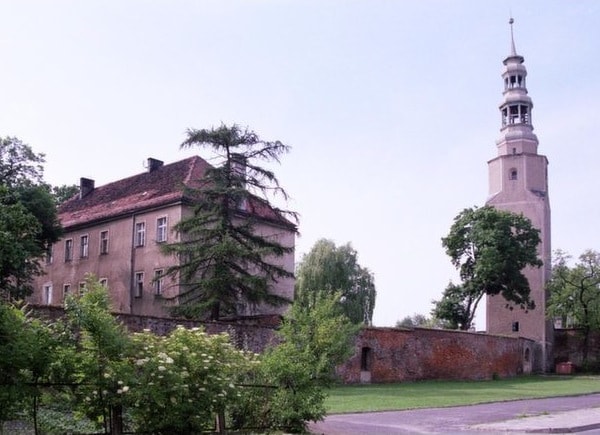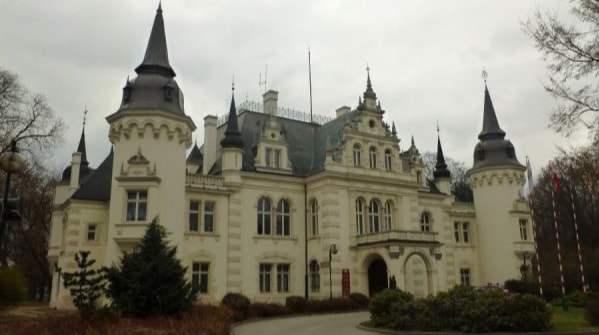Castle in Olesnica
Powiat oleśnicki Dolnośląskie Poland
castle, chateau
Замок в Олешниці
Powiat oleśnicki Dolnośląskie Poland
castle, chateau
Zamek w Oleśnicy
Powiat oleśnicki Dolnośląskie Poland
castle, chateau
Kasztelański city wood-gas existed in nica certainly already in the early thirteenth century
Kasztelański місто дерево-газ існує в NICA, звичайно, вже на початку тринадцятого століття
Kasztelański gród drewniano-ziemny istniał w Oleśnicy na pewno już w początkach XIII wieku
Previous names
Castle in Olesnica, Замок в Олешниці, Zamek w Oleśnicy
Description
Kasztelański city wood-gas existed in nica certainly already in the early thirteenth century. The first element of brick was erected within its fortifications at the turn of the thirteenth and fourteenth century cylindrical tower with a diameter of 11 meters. At the beginning of the fourteenth century was created principality Olesnicki, therefore the seat of the dukes had to be developed. He did this before the middle of the fourteenth century Duke Konrad I raising a large castle on a plan similar to a square the side of which almost 50 meters, which have the main wing houses along the north-west curtain walls and smaller wing at the south-western curtain. In the corner of the south was a four-sided tower, a cylindrical tower located at the corner of East defended the entrance located in the north-eastern curtain. The castle was within the city's fortifications, but was also surrounded by the town moat. Construction work on the first assumption was even taken before the end of the fourteenth century.
After 1492, after the death of the last of the princes of Oleśnica castle was in the hands of Czech. In 1542 Duke John of Podiebrad began rebuilding Renaissance house in the transformation of the north-west wing. Later, according to the design of Francis Parra was erected east of the castle walls a new wing, called the house of widows, and a cylindrical tower was extended with ośmiobocznie and crowned with a Renaissance helmet. Another Prince Charles II mansion Podiebrad expanded in the years 1585-1610, and the work was hired architect Bernard Niuron. When the cylindrical tower built two new wings - first south-east, then north-east of the entrance gate, which was connected with the house of widows. The whole premise was surrounded by modern earth bastion fortifications.
In the years 1613-1616 covered porch was built, connecting the castle with the parish church, where there was a princely lodge. Minor construction work suitable decoration elements of Baroque castle was carried out during the seventeenth and eighteenth centuries, and in the nineteenth century was rebuilt wing of the north-east. In the years 1896-1901 the castle was restored, the leading work J.Maas decided to restore the appearance of the Renaissance.
During World War II unaccompanied castle declined slightly, but the reconstruction in the years 1970-1976 restored to its former glory. In the castle were a museum and other cultural institutions.
Kasztelański місто дерево-газ існує в NICA, звичайно, вже на початку тринадцятого століття. Перший елемент цегли був побудований в рамках своїх укріплень на рубежі тринадцятого і чотирнадцятого століття циліндричної вежею з діаметром 11 метрів. На початку чотирнадцятого століття була створена князівство oleśnicki, тому резиденцією герцогів повинні були бути розроблені. Він зробив це до середини чотирнадцятого століття герцог Конрад I піднімаючи великий замок на плані, схожою на квадрат зі стороною, яка майже 50 метрів, які мають основні крила Будинку вздовж фасадів північно-західних і менший крило в південно-західній завіса. У кутку на півдні була чотиристороння вежа, циліндрична вежа, розташована на розі Сходу захищали вхід, розташований в північно-східній завіса. Замок був в міських укріплень, але був також оточений міський рів. Будівельні роботи на першому припущенні був навіть узятий до кінця чотирнадцятого століття.
Після 1492, після смерті останнього з князів Oleśnica замку був в руках чеської. В 1542 князь Іоанн Podiebrad почали відновлювати Ренесанс будинок в трансформації північно-західному крилі. Пізніше, відповідно до проекту Френсіса Парра був зведений на схід від стін замку нове крило, називається будинок вдів, і циліндрична вежа була розширена з ośmiobocznie і увінчаний шоломом Відродження. Інший принц Чарльз II особняк Podiebrad розширений у роки 1585-1610, і робота була найнята архітектор Бернар Niuron. Коли циліндрична вежа побудовані два нових крила - перший південний схід, потім на північний схід від вхідних воріт, що було пов'язано з будинком вдів. Весь приміщення був оточений сучасними земля бастіону укріплень.
У роки 1613-1616 крита веранда була побудована, що з'єднує замок з парафіяльній церкві, де був князівський будиночок. Малій будівельні роботи підходящі елементи декору з замка в стилі бароко була проведена протягом сімнадцятого і вісімнадцятого століть, і в дев'ятнадцятому столітті була перебудована крило на північному сході. У роки 1896-1901 замок був відновлений, що ведуть роботи J.Maas вирішив відновити зовнішній вигляд Відродження.
Під час без супроводу замка Другої світової війни дещо знизилися, але реконструкція в роки 1970-1976 відновлений на своїй колишньої слави. У замку були музей та інші культурні установи.
Kasztelański gród drewniano-ziemny istniał w Oleśnicy na pewno już w początkach XIII wieku. Pierwszym elementem murowanym była wzniesiona w obrębie jego umocnień na przełomie XIII i XIV wieku cylindryczna wieża o średnicy 11 metrów. Na początku XIV wieku utworzone zostało księstwo oleśnickie, w związku z czym siedziba książąt musiała zostać rozbudowana. Dokonał tego przed połową XIV wieku książę Konrad I wznosząc duży zamek na planie zbliżonym do kwadratu o boku prawie 50 metrów, który posiadał główne skrzydło mieszkalne wzdłuż północno-zachodniej kurtyny murów oraz mniejsze skrzydło przy kurtynie południowo-zachodniej. W narożniku południowym znajdowała się czworoboczna wieża, a wieża cylindryczna umieszczona w narożniku wschodnim broniła wjazdu umieszczonego w kurtynie północno-wschodniej. Zamek znajdował się w ciągu fortyfikacji miejskich, ale otoczony był również od strony miasta fosą. Prace budowlane przy tym pierwszym założeniu były jeszcze podejmowane przed końcem XIV wieku.
Po 1492 roku, po śmierci ostatniego z książąt oleśnickich zamek znalazł się w rękach czeskich. W 1542 roku książę Jan z Podiebradu rozpoczął przebudowę rezydencji w stylu renesansowym od przekształcenia skrzydła północno-zachodniego. Później według projektu Franciszka Parra zostało wzniesione na wschód od murów zamkowych nowe skrzydło, zwane domem wdów, a wieżę cylindryczną nadbudowano ośmiobocznie i zwieńczono renesansowym hełmem. Kolejny książę Karol II z Podiebradu rozbudował rezydencję w latach 1585-1610, a do prac zatrudniony został architekt Bernard Niuron. Przy wieży cylindrycznej powstały dwa nowe skrzydła - najpierw południowo-wschodnie, później północno-wschodnie z bramą wjazdową, które połączone zostało z domem wdów. Całe założenie otoczono nowoczesnymi ziemnymi fortyfikacjami bastionowymi.
W latach 1613-1616 zbudowano kryty ganek, łączący zamek z kościołem parafialnym, gdzie znajdowała się loża książęca. Niewielkie prace budowlane nadające zamkowi elementy dekoracji barokowej prowadzono w ciągu XVII i XVIII wieku, a w XIX wieku przebudowano skrzydło północno-wschodnie. W latach 1896-1901 zamek został odrestaurowany, przy czym prowadzący prace J.Maas zdecydował, aby przywrócić mu wygląd renesansowy.
Podczas drugiej wojny światowej pozbawiony opieki zamek trochę podupadł, jednak odbudowa w latach 1970-1976 przywróciła mu dawną świetność. W zamku znalazło się muzeum oraz inne placówki kulturalne.
Nearby castles
