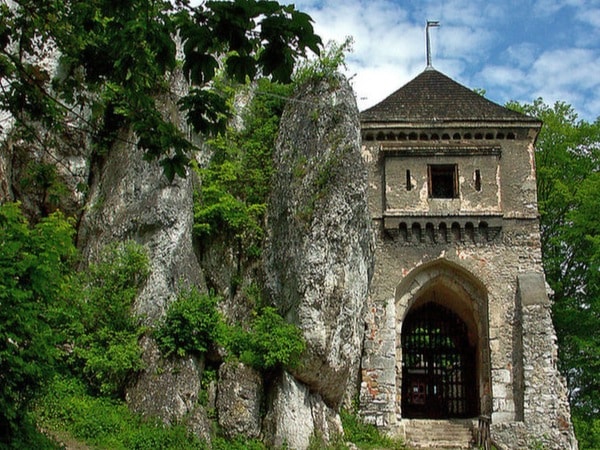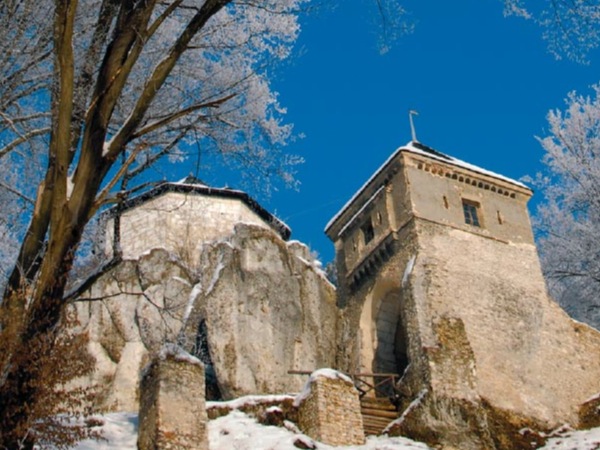Castle in Ojcow
Powiat krakowski Małopolskie Poland
castle, chateau
Замок в Ойцові
Powiat krakowski Małopolskie Poland
castle, chateau
Zamek w Ojcowie
Powiat krakowski Małopolskie Poland
castle, chateau
Castle was built by King Kazimierz the Great, and the administration says that the name castrum Oczec was established in honor of his father Wladyslaw the Short, who was once close to Ojców hiding from enemy troops
Замок був побудований королем Казимиром Великим, і адміністрація говорить, що ім'я Castrum Oczec була створена на честь свого батька Владислава Короткий, який був одного разу близько до Ojców ховаючись від військ противника
Zamek w Ojcowie został wzniesiony przez Kazimierza Wielkiego, a podanie mówi, że nazwa castrum Oczec powstała na cześć jego ojca Władysława Łokietka, który w pobliżu Ojcowa znalazł niegdyś ukrycie przed wrogimi wojskami
Previous names
Castle in Ojcow, Замок в Ойцові, Zamek w Ojcowie
Description
Castle was built by King Kazimierz the Great, and the administration says that the name castrum Oczec was established in honor of his father Wladyslaw the Short, who was once close to Ojców hiding from enemy troops. The exact dating is not possible, but it can be assumed that the castle was built between 1354 year, when the king received from the bishopric of Cracow these lands, and the year 1370, when he was already established here margrave Zaklika. Originally the castle consisted of an octagonal tower of the final defense buildings situated on the cliffs towering over the rest of the hill, perimeter walls circling erratically on the edge of the hill and the quadrangular gate tower dostawionej to the rocks at the foot of donjon. Dwelling house erected along the eastern section of the peripheral walls. Promontory cut off from the rest of the hill a deep ditch, over which the drawbridge over. Casimir the Great Fathers created in the county, the first known was alderman John of Korzkwia the late fourteenth century.
In 1400, the castle was pledged by Wladyslaw Jagiello. Further prefects were representatives of many wealthy families, among other things Szafrańcowie, Boner, Myszkowscy and Korycińscy. The work of construction or repair of their reign there is no information, however, is likely to have to be some carried out, since only in 1620 recorded a bad state of the castle. Probably he was not used to this time as a permanent seat of their respective owners. In the said document from 1620 mentions taken by Nicholas Korycińskiego reconstruction and expansion of the fortress. The work took a long time, after the death of Nicholas were still continued by his sons Ferdinand and Stephen. As a result of these works were created was the residence of the new residential house positioned on the protruding south in the area gate rock promontory. The building had a basement and had two floors ground. It included, among other things chapel. At the center of the courtyard was a deep cut into the rock well.
During the Swedish invasion the invaders seized the castle without a fight and probably arranged in the armory, and the food. After the withdrawal of the Swedes, the castle was renovated by Stanislaw Korycińskiego, and in 1676 years the county took Warszyccy paternal and later Męcińscy and the Sea. In 1721 the governor was Boguslaw Łubieński, later Załuscy. In 1787 the castle was undertaken Stanisław August Poniatowski, then the governor, with the rest of the last, here was Theophilus Zaluski. After the partitions of Polish At the end of the eighteenth century, the castle began to be neglected and fell into disrepair, residents eventually left him in 1826. When it was put into auction purchase made Wolicki Constantine, who had demolished a large part of the walls and buildings to obtain building material. Another owner, Wojciech Prendowski, wore Although with the intention of rebuilding the castle, commissioning plans for the implementation of these works known architect Francis Mary Lanciemu, but the restaurant did not even work began. Completed while the work of destruction, when the Gothic stone castle ordered to erect an inn and brewery. Surviving octagonal tower in 1913 lowered fearing that the lower part of the walls will not hold the load.
Currently, there are preserved gate tower, octagonal tower, ground floor of the building walls and the remains of the southern outer walls. The courtyard has been preserved as well. From the bridge leading to the gate tower are preserved only partially stone pillars. The octagonal tower you can see traces of the stairs and the fireplace are from the fourteenth century.
Замок був побудований королем Казимиром Великим, і адміністрація говорить, що ім'я Castrum Oczec була створена на честь свого батька Владислава Короткий, який був одного разу близько до Ojców ховаючись від військ противника. Точне датування не представляється можливим, але можна припустити, що замок був побудований між 1354 роком, коли король отримав від єпархії Кракові цих земель, і до 1370, коли він був вже встановленої тут маркграф Zaklika. Спочатку замок складався з восьмикутної вежі остаточних оборони будівель, розташованих на скелях піднімаються над решти частини пагорба, по периметру стін, оточуючих хаотично на краю пагорба і чотирикутного ворота башти dostawionej до скель біля підніжжя донжона. Житловий будинок зведений вздовж східної частини периферійних стін. Мис відрізані від решти частини пагорба глибокий рів, над якою підйомний міст над. Казимир Великий Отці створені в окрузі, перший відомий було олдермен Іоанн Korzkwia кінці чотирнадцятого століття.
В 1400 році замок був пообіцяв Владислав Ягайло. Подальші префекти були представники багатьох багатих сімей, серед іншого Szafrańcowie, промах, Myszkowscy і Korycińscy. Робота будівництво або ремонт їх правління немає інформації, однак, швидше за все, повинні бути деякі проводиться, так як тільки в 1620 записав поганий стан замка. Можливо, він не звик до цього часу, як постійне місце їх відповідних власників. У зазначеному документі від 1620 згадувань розміщено реконструкції та розширення фортеці Микола Korycińskiego. Робота зайняла багато часу, після смерті Миколи і раніше продовжили його сини Фердинанд і Стівен. Як були створені в результаті цих робіт був резиденцією нового житлового будинку, розташованого на виступаючий на південь в районі воріт рок мису. Будівля була підвал і мав два поверхи землю. Вона включала в себе, крім іншого каплиці. У центрі двору був глибокий виріз в скелі добре.
Під час навали шведів загарбники захопили замок без бою і, ймовірно, розташовані в збройовій, і їжі. Після відходу шведів, замок був відремонтований Станіслава Korycińskiego, і в 1676 роки повіт взяв Warszyccy від чого і пізніше Męcińscy і море. У 1721 року губернатор був Богуслав Łubieński, пізніше Załuscy. У 1787 році замок був початий Станіслава Августа Понятовського, то губернатор, з іншою частиною останнього, тут був Феофіл Zaluski. Після розділів польських Наприкінці вісімнадцятого століття, замок став нехтувати і прийшли в занепад, жителі зрештою залишив його в 1826 році. Коли він був введений в аукціоні покупки, зробленої Wolicki Костянтин, який знесений більшу частину стін і будівель, щоб отримати будівельний матеріал. Інший власник, Войцех Prendowski, носив Хоча з наміром відновлення замок, ввід в експлуатацію плани по здійсненню цих робіт відомих архітектор Френсіс Мері Lanciemu, але ресторан дійсно почав навіть не робота. Завершено а роботі руйнації, коли готичний кам'яний замок наказав звести готель і пивоварню. Ті, що вижили восьмикутна вежа в 1913 році знизив побоюючись, що нижня частина стін не буде утримувати вантаж.
В даний час існує збереглися ворота башти, восьмикутна вежа, перший поверх стін будівлі і залишки південних зовнішніх стін. Внутрішній двір був збережений, а також. Від мосту, що веде до воріт вежі збереглися лише частково кам'яні стовпи. Восьмикутна вежа ви можете побачити сліди сходами і каміном з чотирнадцятого століття.
Zamek w Ojcowie został wzniesiony przez Kazimierza Wielkiego, a podanie mówi, że nazwa castrum Oczec powstała na cześć jego ojca Władysława Łokietka, który w pobliżu Ojcowa znalazł niegdyś ukrycie przed wrogimi wojskami. Ścisłe datowanie nie jest możliwe, jednak można założyć, że zamek powstał pomiędzy 1354 rokiem, kiedy król otrzymał od biskupstwa krakowskiego te ziemie, a 1370 rokiem, kiedy miał tu już siedzibę burgrabia Zaklika. Pierwotnie zamek składał się z ośmiobocznej wieży ostatecznej obrony posadowionej na skałach górujących ponad pozostałą częścią wzgórza, obwodu murów obiegających nieregularnie wzgórze po jego krawędzi oraz z czworobocznej wieży bramnej dostawionej do skał u stóp donżonu. Dom mieszkalny wzniesiono wzdłuż wschodniego odcinka obwodowych murów. Cypel odcięto od reszty wzniesienia głębokim przekopem, nad którym przerzucono zwodzony most. Kazimierz Wielki utworzył w Ojcowie starostwo, pierwszym znanym starostą był Jan z Korzkwi pod koniec XIV wieku.
W 1400 roku zamek został zastawiony przez Władysława Jagiełłę. Kolejnymi starostami byli przedstawiciele wielu zamożnych rodów, między innymi Szafrańcowie, Bonerowie, Myszkowscy i Korycińscy. O pracach budowlanych czy remontach za ich panowania nie ma informacji, prawdopodobnie jednak musiały być jakieś prowadzone, skoro dopiero w 1620 roku odnotowany jest zły stan zamku. Prawdopodobnie nie był on używany do tego czasu jako stała siedziba swoich właścicieli. We wspomnianym dokumencie z 1620 roku jest mowa o podjętej przez Mikołaja Korycińskiego odbudowie i rozbudowie warowni. Prace trwały długo, po śmierci Mikołaja były jeszcze kontynuowane przez jego synów Ferdynanda i Stefana. W wyniku tych prac powstała okazała rezydencja z nowym domem mieszkalnym umiejscowionym na wystającym na południe w rejonie bramy wjazdowej cyplu skalnym. Budynek był podpiwniczony i miał dwie kondygnacje naziemne. Umieszczono w nim między innymi kaplicę. Na środku dziedzińca znalazła się głęboka wykuta w skale studnia.
Podczas potopu szwedzkiego najeźdźcy zajęli zamek prawdopodobnie bez walki i urządzili w nim magazyn broni i żywności. Po wycofaniu się Szwedów zamek został wyremontowany przez Stanisława Korycińskiego, a w 1676 roku starostwo ojcowskie objęli Warszyccy, a później Męcińscy i Morscy. W 1721 roku starostą był Bogusław Łubieński, później Załuscy. W 1787 roku na zamku był podejmowany Stanisław August Poniatowski, starostą wtedy, z resztą ostatnim, był tu Teofil Załuski. Po rozbiorach Polski Pod koniec XVIII wieku zamek zaczął być zaniedbywany i popadł w ruinę, ostatecznie mieszkańcy go opuścili w 1826 roku. Gdy oddano go pod licytację zakupu dokonał Konstanty Wolicki, który kazał rozebrać znaczną część murów i budynków dla pozyskania materiału budowlanego. Kolejny właściciel, Wojciech Prendowski, nosił się wprawdzie z zamiarem odbudowy zamku, zlecając plany wykonania tych prac znanemu architektowi Franciszkowi Marii Lanciemu, ale robót restauracyjnych nawet nie rozpoczął. Dopełnił natomiast dzieła zniszczenia, gdy z gotyckich kamieni zamkowych kazał wznieść karczmę i browar. Ocalałą ośmioboczną wieżę w 1913 roku obniżono obawiając się, że dolna część murów nie wytrzyma obciążenia.
Obecnie zachowane tu są wieża bramna, wieża ośmioboczna, przyziemie murów budynku południowego oraz resztki murów obwodowych. Na dziedzińcu zachowała się także studnia. Z mostu prowadzącego do wieży bramnej zachowały się częściowo tylko kamienne filary. W wieży ośmiobocznej widać ślady schodów oraz kominka jeszcze z XIV wieku.
Nearby castles
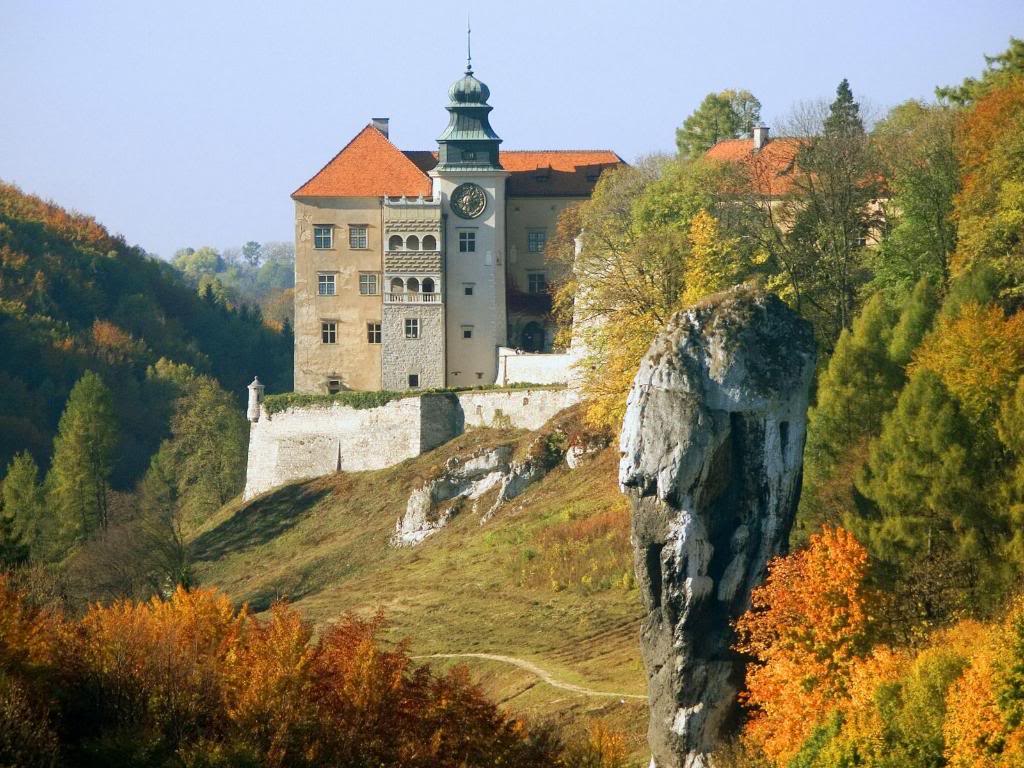
Castle in Scala Pieskowa
Powiat krakowski
5.1km
castle, chateau
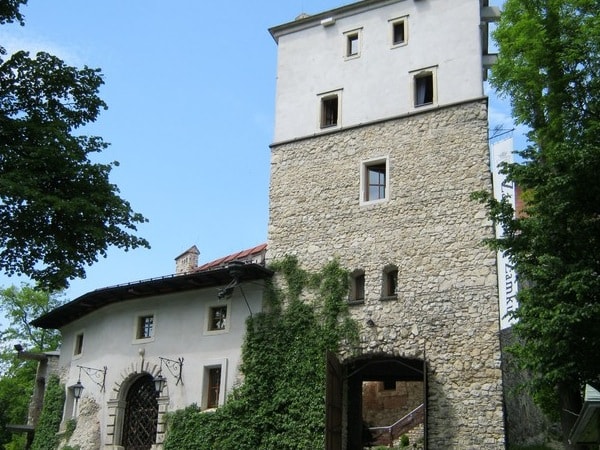
Castle in Korzkiew
Powiat krakowski
6.7km
castle, chateau
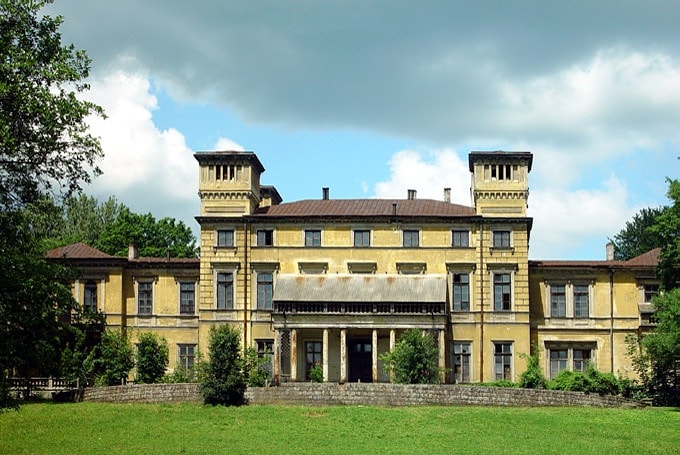
Palace Potockich in Kreshovice
Powiat krakowski
16.9km
manor, mansion
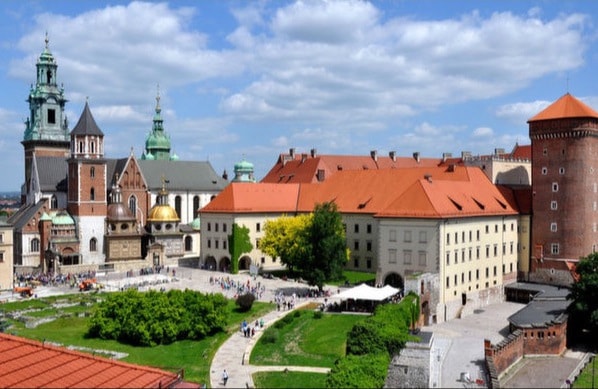
Wawel Castle in Krakow
Kraków
19.1km
castle, chateau
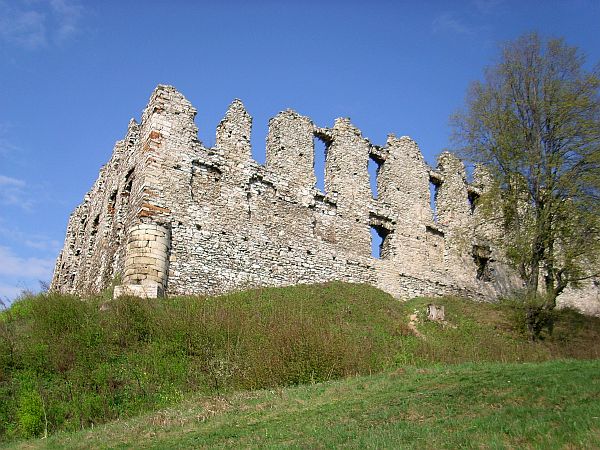
Castle in Rabsztyn
Powiat olkuski
19.5km
castle, chateau
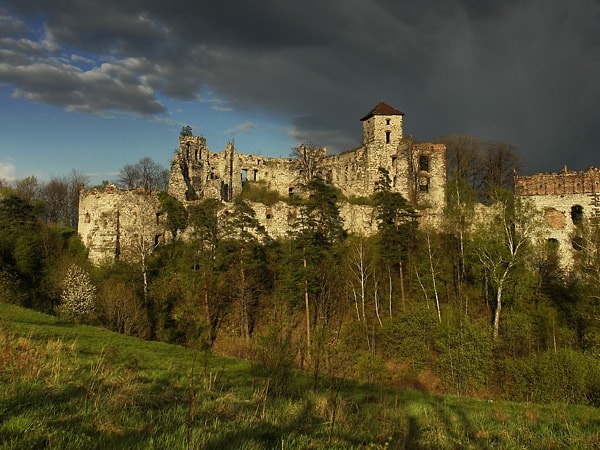
Tenczyn Castle in Rudno
Powiat krakowski
21.5km
castle, chateau
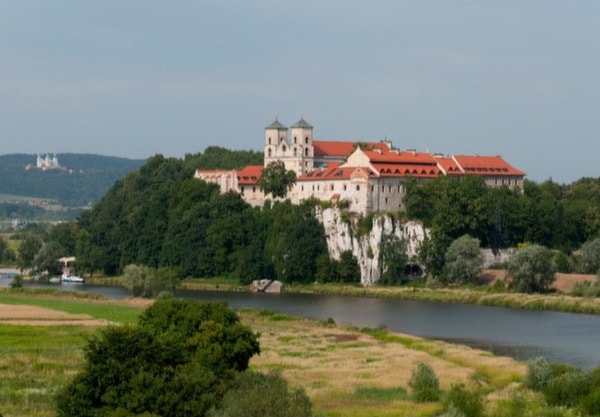
Monastery in Tyniec
Kraków
21.5km
monastery
