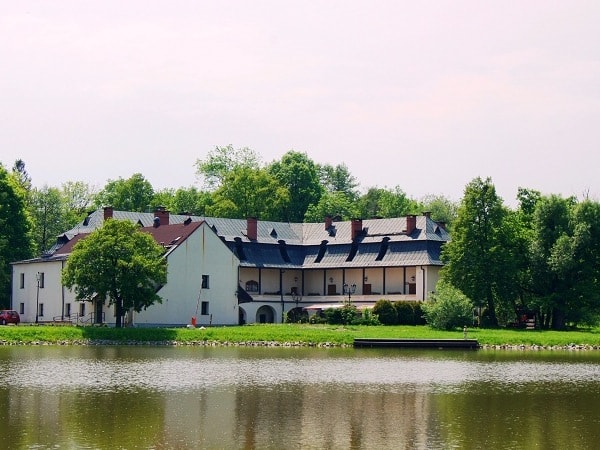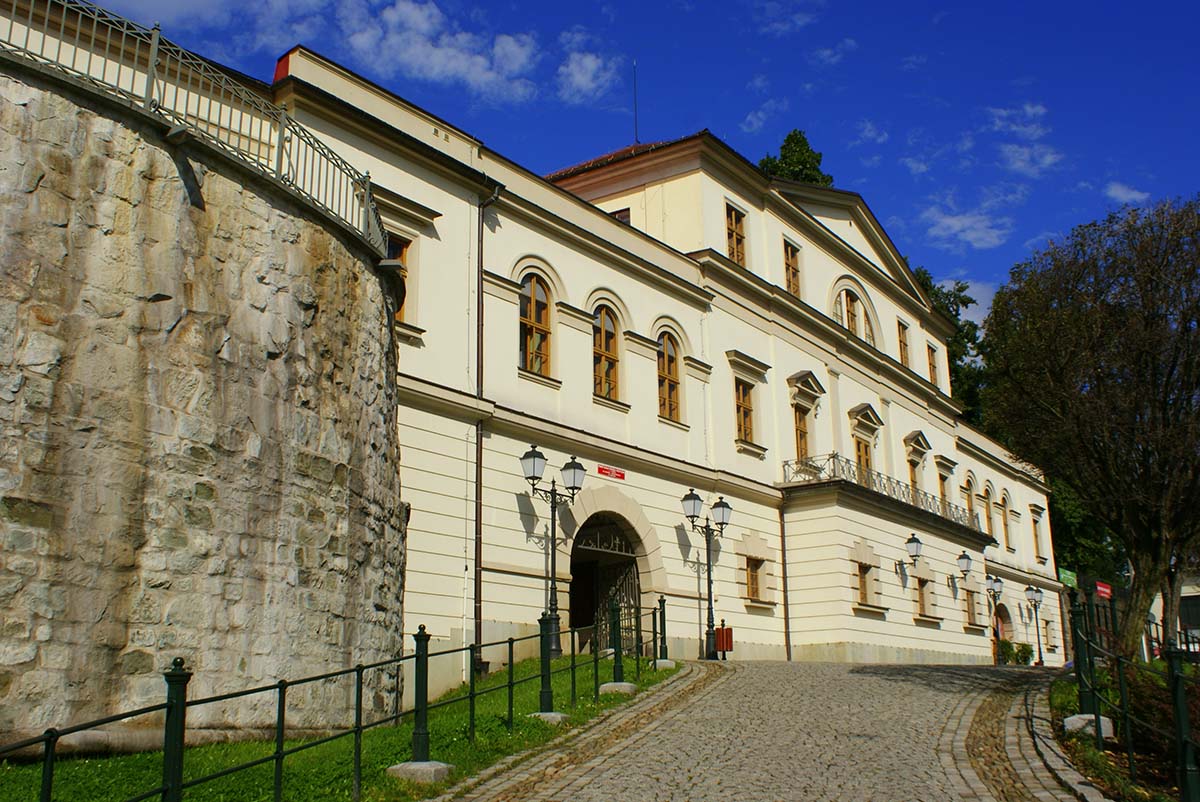Castle Kończyce
Powiat cieszyński Województwo Śląskie Poland
castle, chateau
Замок в Коньчице
Powiat cieszyński Województwo Śląskie Poland
castle, chateau
Zamek w Kończycach Małych
Powiat cieszyński Województwo Śląskie Poland
castle, chateau
Коньчицький замок
Powiat cieszyński Województwo Śląskie Poland
castle, chateau
Castle Kończyce is located near the road that leads from Zebrzydowic to Cieszyna, on its left side
Коньчицький замок розташований недалеко від дороги, що веде від Зебжидовіце до Чешина, по її лівому боці
Kończycki zamek znajduje się niedaleko drogi wiodącej z Zebrzydowic do Cieszyna, po jej lewej stronie
Коньчицький замок расположен недалеко от дороги, ведущей от Зебжидовице к Чешину, по ее левой стороне
Previous names
Castle Kończyce, Замок в Коньчице, Zamek w Kończycach Małych, Коньчицький замок
Description
Castle Kończyce is located near the road that leads from Zebrzydowic to Cieszyna, on its left side. The castle was built in the XV - XIV centuries. In 1560 it was expanded by Jerzy Sedlnicki, as evidenced by a stone portal with a coat of arms Odrowaz Sedlnicki. During next years the castle was also in possession of the family Sedlnitski. Then, after the marriage of Katarzyna Sedlnitski, it passed into the possession of the family Czelow. In the XVIII century the castle was restored through the efforts of Waclaw Pelki, who was its owner. Later the castle belonged to the family Folwarcznych, and in 1880, Jan, a member of the family, reconstructed the building. Last restoration of the castle took place in the 1956-1958.
Currently, the building has features of Renaissance style. Its location improves its defensive qualities - it lies on swampy territory, including ponds, surrounded by a moat. It was built on a square plan, central courtyard is surrounded by four wings, two of which are still preserved in the southern corner. The materials used for construction are stone and brick, and the walls were plastered.
All wings were two-storey and remained partially preserved up to this day. From the courtyard there is a low arcade, which probably surrounded the yard. At the junction of the wings there is a hallway from which staircase leads to the right. Barrel vaults are in the corridor, in the other roomson the ground floor have such vaults like cross-barrel, barrel with lunettes, supported by pillars and dome. The internal situation is similar on the second floor.
In the arcades on the ground floor and some rooms on the second floor there are wooden ceiling beams. The southwest facade on the second floor is six-level and divided by eaves. In the south-east facade there is newer balcony. Rectangular windows have different sizes, four of which are in Renaissance stone frames (c. Mid XVI century), profiled with traces of crosses, some in framing of the XIX century. On the southwest side of the windows on the ground floor Renaissance grating is preserved. In the room on the first floor of the south-west wing there is a Renaissance portal closed by arch. The arcade side of the courtyard are unevenly distributed. Roof eaves are supported by wooden pillars. Polish roof is initially covered by tiles, now - by asbestos cement slate.
Коньчицький замок розташований недалеко від дороги, що веде від Зебжидовіце до Чешина, по її лівому боці. Замок був зведений на рубежі XV - ХІV століття. У 1560 році він був розширений Єжи Седлніцьким, про що свідчить кам'яний портал із зображенням герба Одровонж Седлніцьких. Протягом наступних років він знаходився також у володінні сім'ї Седлніцьких. Потім, після одруження Катерини Седлніцької, він перейшов у володіння сім'ї Челув. У XVIII столітті замок був відновлений завдяки зусиллям Вацлав Пелкі, тодішнього власника. Пізніше замок належав сім'ї Фольварчних, а в 1880 році Ян, член цієї родини, провів реконструкцію. Останнє відновлення замку мало місце в 1956-1958 рр.
В даний час будівля має риси ренесансного стилю. Його розташування покращувало його оборонні якості - лежить на заболочених теренах, серед ставків, оточених ровом. Він був зведений на квадратному плані, центральний двір оточений чотирма крилами, з яких до сих пір збереглися два сусідні з південного кута. Матеріали, що використовувався для будівництва, - камінь і цегла, а стіни були оштукатурені.
Всі крила були двоповерхові, і збереглися частково збереглися досьогодні. З боку двору знаходиться низька аркада, яка була спочатку, ймовірно, оточувала двір. На стику крил є коридор, з якого направо ведуть сходи. Склепіння в коридорі бочкоподібне, в інших приміщеннях на першому поверсі хрестово-бочкоподібне, бочкоподібне з люнетами, що підтримується стовпами, та купольне. Внутрішня обстановка на другому поверсі аналогічна.
У пасажі на першому поверсі і деяких кімнатах на другому поверсі є дерев'яні стельові балки. Південно-західний фасад на другому поверсі шестиярусний, розділений карнизом. У південно-східному фасаді - новіший балкон. Прямокутні вікна різних розмірів, чотири - в кам'яних ренесансних обрамленнях (бл. середини XVI століття), профільовані зі слідами хрестів, деякі в обрамлення ХIХ століття. З південно-західної сторони у вікнах на першому поверсі збереглися ренесансні грати. У кімнаті на першому поверсі південно-західного крила є ренесансний портал, закритий аркою. Аркади зі сторону внутрішнього двору розподілені нерівномірно. Карнизи даху підтримуються дерев'яними стовпами. Польський дах - спочатку покритий черепицею, в даний час - азбестоцементним шифером.
Kończycki zamek znajduje się niedaleko drogi wiodącej z Zebrzydowic do Cieszyna, po jej lewej stronie. Jego początki sięgają przełomu XV i XVI wieku. W 1560 roku został przez Jerzego Sedlnickiego rozbudowany, o czym świadczy kamienny portal z nadprożem z herbem Odrowąż Sedlnickich. W ciągu kolejnych lat był nadal w posiadaniu rodziny Sedlnickich. Następnie po ślubie Katarzyny z Sedlnickich dostał się w posiadanie rodziny Czelów. W XVIII wieku został odnowiony staraniem Wacława Pelki, ówczesnego właściciela. Potem zamek znalazł się w rękach rodziny Folwarcznych i w 1880 roku ponownie renowacji podjął się członek tej rodziny - Jan. Ostatnia odnowa miała miejsce w latach 1956-1958.
Obecnie budowla posiada cechy stylu renesansowego. Jego położenie podnosiło walory obronne - leży na podmokłych terenach, wśród stawów, otoczony jest fosą. Wzniesiony był na planie czworoboku, centralny dziedziniec otaczały cztery skrzydła, z których do dziś przetrwały dwa przyległe do południowego narożnika. Jako materiału do budowy użyto kamienia i cegły, a ściany otynkowano.
Wszystkie skrzydła były dwukondygnacyjne, a zachowane do dziś są częściowo podpiwniczone. Od strony dziedzińca znajduje się niski podcień arkadowy, który pierwotnie otaczał prawdopodobnie cały dziedziniec. Zachowane skrzydła są jednotraktowe z wyjątkiem ich południowej części. W miejscu połączenia skrzydeł przelotowa sień, z której na prawo biegną dwubiegowe schody na piętro. Sklepienia w sieni kolebkowe, w pozostałych pomieszczeniach parteru krzyżowo-kolebkowe, kolebkowe z lunetami wsparte na filarze oraz żaglaste. Układ wnętrz na piętrze analogiczny.
W podcieniu na parterze oraz w niektórych pomieszczeniach na piętrze stropy belkowane. Elewacja południowo-zachodnia na piętrze sześcioosiowa, kondygnacje rozdzielone gzymsem. W elewacji południowo-wschodniej nowszy balkon. Okna prostokątne, różnej wielkości, cztery w kamiennych renesansowych obramieniach (ok. połowy XVI wieku), profilowanych, ze śladami krzyży, niektóre w obramieniach z XIX wieku. Od południowego-zachodu w oknach parteru zachowane renesansowe kraty. W pomieszczeniu na piętrze skrzydła południowo-zachodniego znajduje się renesansowy portal, zamknięty jest łukiem koszowym, boniowany, o profilowanej archiwolcie, a nadproże dekorowane prymitywnymi rozetami. Arkady podcienia od strony dziedzińca rozmieszczone są nieregularnie, zamknięte łukami koszowymi. Nad podcieniem ganek z parapetem dekorowanym płycinami. Okap dachu wsparty jest na drewnianych słupach. Dach polski, łamany, pierwotnie kryty gontem, obecnie eternitem.
Коньчицький замок расположен недалеко от дороги, ведущей от Зебжидовице к Чешину, по ее левой стороне. Замок был возведен на рубежне XV - XIV века. В 1560 году он был расширен Ежи Седлницьким, о чем свидетельствует каменный портал с изображением герба Одровонж Седлницьких. В течение последующих лет он находился также во владении семьи Седлницьких. Затем, после бракосочетания Екатерины Седлницькой, он перешел во владение семьи Челув. В XVIII веке замок был восстановлен благодаря усилиям Вацлав Пелка, тогдашнего владельца. Позже замок принадлежал семье Фольварчних, а в 1880 году Ян, член этой семьи, провел пеконструкцию. Последнее обновление замка имело место в 1956-1958 гг.
В настоящее время здание имеет черты ренессансного стиля. Его расположение улучшало его оборонительные качества - лежит на заболоченных территориях, среди прудов, окруженных рвом. Он был возведен на квадратном плане, центральный двор окружен четырьмя крыльями, из которых до сих пор сохранились два соседних с южного угла. Материалы, которые спользовались для строительства, - камень и кирпич, а стены были оштукатурены.
Все крылья были двухэтажные, и сохранились частично сохранились до сих пор. Со стороны двора находится низкая аркада, которая была сначала, вероятно, окружала двор. На стыке крыльев есть коридор, из которого направо ведет лестница. Свод в коридоре бочкообразный, в других помещениях на первом этаже - крестово-бочкообразный, бочкообразный с люнетами, что поддерживается столбами, и купольный. Внутренняя обстановка на втором этаже аналогичная.
В пассаже на первом этаже и некоторых комнатах на втором этаже есть деревянные потолочные балки. Юго-западный фасад на втором этаже шестиярусный, разделен карнизом. В юго-восточном фасаде - новый балкон. Прямоугольные окна разных размеров, четыре - в каменных ренессансных обрамлениях (ок. Середины XVI века), профилированные со следами крестов, некоторые в обрамления ХIХ века. В комнате на первом этаже юго-западного крыла есть ренессансный портал, закрытый аркой. Аркады со сторону внутреннего двора распределены неравномерно. Карнизы крыши поддерживаются деревянными столбами. Польская крыша - сначала покрыта черепицей, в настоящее время - асбестоцементным шифером.
Nearby castles

