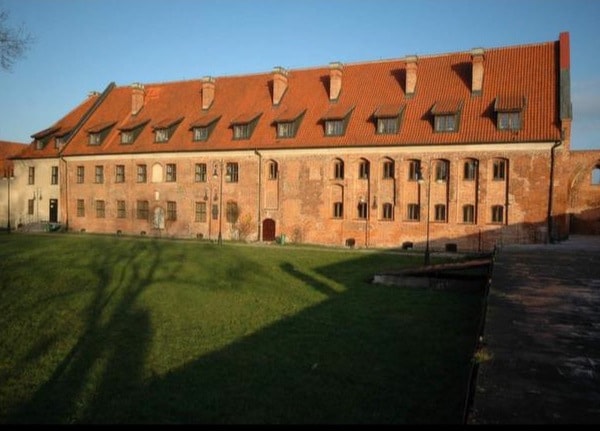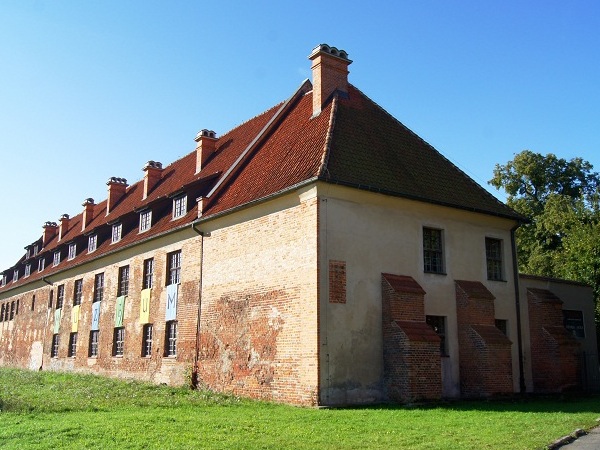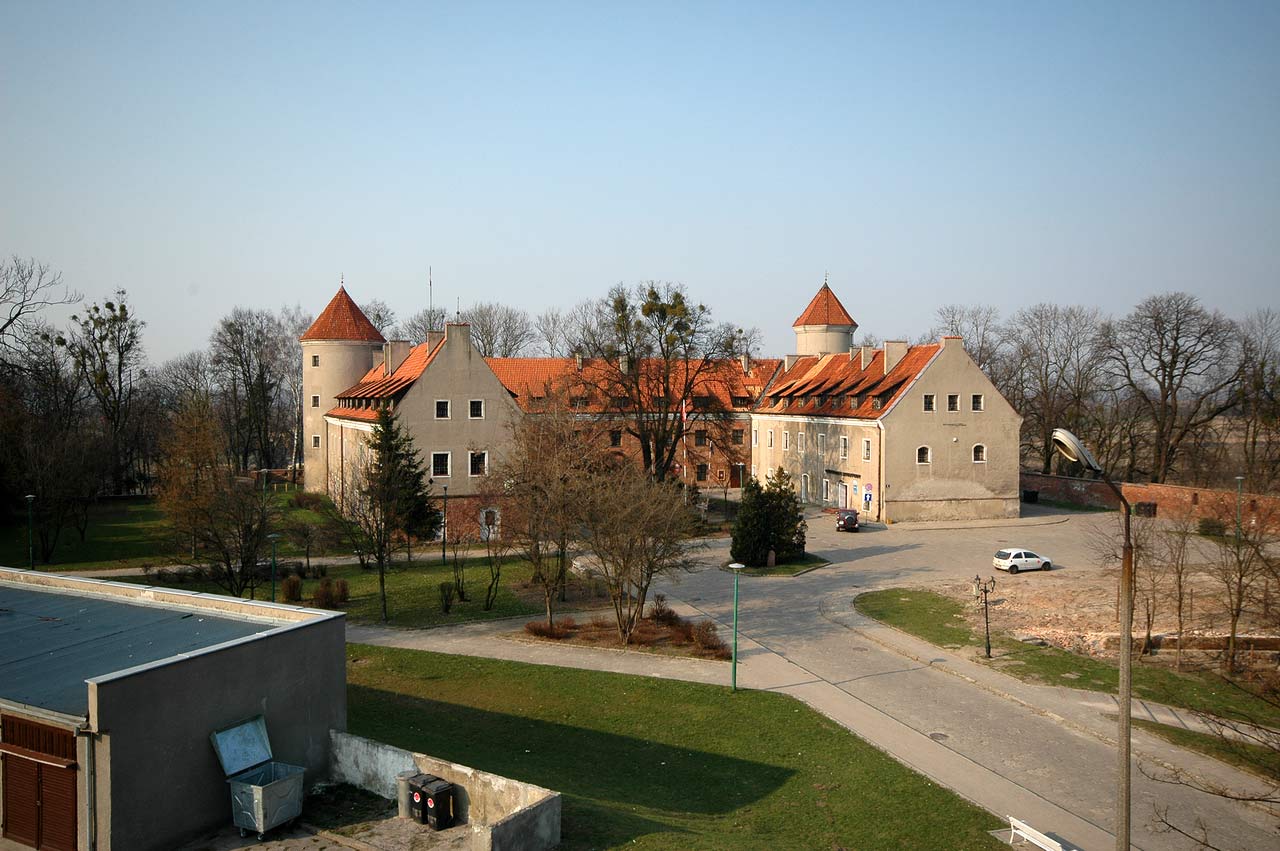Castle in Elblag
Elbląg Warmińsko-Mazurskie Poland
castle, chateau
Замок Ельблонг
Elbląg Warmińsko-Mazurskie Poland
castle, chateau
Zamek w Elblągu
Elbląg Warmińsko-Mazurskie Poland
castle, chateau
Замок в Эльбинге
Elbląg Warmińsko-Mazurskie Poland
castle, chateau
This fortification, located close to the outlet of the Vistula Lagoon, or Zalew Wiślany, on the River Elbląg, has been there since the 2nd half of the 13th century
Замок Ордена в Ельблонгу був заснований в період з 1240 по 1242 рр
Zamek w Elblągu (ok
Замок Ордена в Эльбинге был основан в период с 1240 по 1242 гг
Previous names
Castle in Elblag, Замок Ельблонг, Zamek w Elblągu, Замок в Эльбинге
Description
This fortification, located close to the outlet of the Vistula Lagoon, or Zalew Wiślany, on the River Elbląg, has been there since the 2nd half of the 13th century. The fortification served, first of all, as a defence according to the principles of the Teutonic monks. However, it was also used as a beautiful building for official celebrations.
After 1240, on the east bank of the River Elbląg, the Order started to build a castle. In 1246, the Grand Master of the Order of Teutonic Knights, one Henryk von Hohenlohe, granted the city charter to the settlement which had established itself on the north-eastern side of the castle complex. Right from the beginning, the castle was the residence of the Komtur, or Commander. From 1251 to 1309, the castle at Elbląg was the seat of the national Master of the Order. There is speculation that the castle was initially built of stone and it was this which was responsible for its solid construction making it able to withstand attack during the Prussian uprising of 1242 and the invasion of Prince Świętopełek. In the period 1248-1260, during further extensions, bricks were used. During the Prussian uprising between 1260-1274, construction was stopped. In 1454, the castle was destroyed by the citizens of Elbląg, never to be restored again. The ruins were knocked down in 1554. Only one building from the former ward, which is the building in front of the castle, was re-built and only one column, an architectural detail and a picture of 1554 have been preserved together with the former granary, the cellars and the ruins of the defence walls.
Archeological studies carried out in the period 1976-1985 were not able to reconstruct the castle exactly to its original plan. The only thing established was that the castle complex had consisted of four wings to the main castle, three wards and the castle entrance. The whole complex was in the shape of a large rectangle along the River Elbląg. The defence system consisted of walls and a moat and the north ward was connected to the city walls. In the main castle, there were numerous rooms and halls such as the chapter house, the refectory, the dormitory, the treasury, the armoury, the monks’ living quarters and a chapel.
https://mazury.travel
Замок Ордена в Ельблонгу був заснований в період з 1240 по 1242 рр. У 1246 році місто отримало міські права (любекське право), було другим за величиною містом Східної Пруссії. Воно займало площу приблизно 300 на 500 метрів, і, крім портової пристані і невеликого ринку місто в ті часи складалося з п'яти перехресних вулиць. Основним заняттям жителів міста була торгівля і виробництво виробів з бурштину. Цей період був часом інтенсивної ворожнечі місцевих жителів з тевтонцями. Тому будівництво укріпленого замку тут було важливим для магістра Тевтонського ордена. Комтур Ельблонгу - Олександр (Alexander) - згадується в історичних документах вже 10 квітня 1246 року. 1251-й рік вважається датою завершення будівництва замку.
Відомо, що вже в 1252 році ландмагістр Тевтонського ордена до 1309 року включно переніс сюди свою резиденцію з Старогарда (не плутати зі Староградом!) Гданського. Основне ядро замку - орденська Кастелла мала типове для замків Тевтонського ордена регулярне планування (див. План колонці сторінки). Замок був зведений з цегли, в готичному стилі з характерними для цього стилю особливостями конструкції у вигляді хрестових склепінь. У 1288 році пожежа знищила всі дерев'яні споруди Ельблонгу, в тому числі і в замку. Після великих пожеж Ельблонг інтенсивно відбудовувався і перебудовувався в 1315-1340 і в 1370-1395 рр. Велика частина будівель нового міста зводилася з цегли. У 1288 році було розпочато будівництво оборонних стін, і завершене XIV столітті. У 1364 році в порту був побудований вантажний кран.
Комтур Ельблонгу брав участь у Грюнвальдській битві в 1410 році.
Після поразки Ордена в битві під Грюнвальдом в 1410 році замок перейшов до польського короля.
Колишній замок лицарів Тевтонського ордена був захоплений і зруйнований в 1454 році городянами Ельблонгу в результаті тринадцятирічної війни між Польським королівством і Тевтонським орденом за домінування в Східному Помор'ї.
Ельблонг через своє географічне положення був залучений в конфлікти між Пруссією, Росією, Швецією та Польщею. З 1640 року прусський герцог Фрідріх Вільгельм Гогенцоллерн приділяв велику увагу містам, розташованим недалеко від Кенігсберга. В результаті першого поділу Польщі в 1772 році, який, зокрема, підписав прусський король Фрідріх II Гогенцоллерн, Ельблонг став частиною Пруссії. 12 грудня 1772 року, після нетривалої облоги частини прусської армії увійшли в Ельблонг, який здався практично без бою.
Археологічний музей Ельблонга розташовується в будівлі колишньої Ельблонгської гімназії, одного з будинків колишнього замкового форбурга. На його порозі знаходиться готична колона - та, що залишилася від замку хрестоносців, зруйнованого жителями Ельбльонга в 1454 році. В музеї можна простежити історію міста, побачити численні предмети, які були пов'язані з повсякденним життям колишніх жителів і знайдені на розкопках, які виконуються в Старому місті і на місці легендарної облоги городища вікінгів Трусо, а також військові обладунки, стародруки, меблі і старовинні монети. У наші дні Ельблонг вважається справжнім Ельдорадо для археологів - в цих місцях найбільший майданчик для археологічних досліджень в Європі. Протягом десятиліть археологи тут реєструють численні знахідки з минулих століть.
Zamek w Elblągu (ok. 1240 r. - ok. 1350 r.) - zamek krzyżacki komturski, zniszczony w 1454 r. i nieodbudowany.
Budowę zamku w Elblągu rozpoczęto w 1240 roku na miejscu ufortyfikowanego obozu krzyżackiego. Umiejscowiono go na wschodnim brzegu rzeki Elbląg (Ilfing) nieopodal dopływu - rzeki Kumiela. Po północno-wschodniej stronie zamku rozwinęła się osada, która z rąk Wielkiego Mistrza Zakonu Henryka von Hohenlohe otrzymała w 1246 r. prawa miejskie - dokument lokacyjny oparty na prawie lubeckim. Powołano w niej komturstwo. Elbląg wraz z zamkiem miał duże znaczenie gospodarczo-militarne ze względu na swoje położenie (drogi morskie do Inflant i krajów niemieckich oraz dogodny punkt wypadowy na terytorium wrogich Prusów). Już w 1242 r. odparł najazdy pruskie i wojsk księcia gdańskiego Świętopełka.
W latach 1248-1260 kontynuowano prace nad budową zamku, wówczas do jego budowy używano już cegły. Prace przerwane zostały przez drugie powstanie pruskie. Nowo wzniesione mury pozwoliły atak pruski przetrzymać. W 1251 r. powołano w Elblągu siedzibę mistrza krajowego Zakonu, zamek stał się zaś miejscem spotkań kapituły pruskiej. Był jednakże uznawany w państwie krzyżackim za drugi po malborskim pod kątem zarówno walorów militarnych, jak i estetycznych. Rolę tę sprawował do 1309 r.
Budowa zamku trwała długi czas – prawie do połowy XIV wieku. Coraz większe znaczenie warowni powodowało, że w obrębie zamku i na podzamczach przeprowadzano liczne przekształcania i rozbudowy. Od 1312 r. w Zamku Elbląskim zaczął rezydować wielki szpitalnik Zakonu, pełniący też funkcję komtura elbląskiego.
Elbląg odegrał znaczącą rolę w konflikcie miast pruskich z Zakonem. W 1440 r., na zjeździe stanów pruskich w Elblągu utworzono Związek Pruski. Z powodu obciążeń podatkowych i ograniczeń praw mieszczanie elbląscy zdecydowali się na powstanie zbrojnie i w 1454 r. uderzyli na zamek zdobywając go. Aby trwale osłabić potęgę Zakonu przystąpiono do zburzenia zamku. Na mocy II pokoju toruńskiego Elbląg znalazł się w granicach państwa polskiego w prowincji Prusy Królewskie. W 1554 r. rozebrano ostatecznie ruiny zamku. Przetrwał tylko budynek dawnej słodowni. Jedyny zachowany wizerunek zamku elbląskiego datuje się na 100 lat później.
Po pożarze w 1945 r. zamek został odbudowywany w latach 1979-1986 i przeznaczony na cele muzealne. Nigdy nie dokonano gruntownych i kompleksowych badań archeologicznych, które mogłyby ustalić szczegółowy wygląd zamku umożliwiający jego rekonstrukcję.
Częściowe badania archeologiczne i architektoniczne pozwoliły na odtworzenie podstawowych elementów składowych zamku - cztery skrzydła zamku właściwego oraz trzy przedzamcza (w tym jedno mniejsze zachodnie, gdzie znalazł się wjazd na zamek główny). Zamek zbudowano na planie prostokąta wzdłuż wschodniego brzegu rzeki Elbląg.
Na muzealnym dziedzińcu pozostała do dziś pojedyncza kolumna o nieznanym przeznaczeniu. Charakter gospodarczy przedzamcza północnego podkreślały znajdujący się w nim: browar, piekarnia, słodownia i spichlerze. W południowym skrzydle znajdował się szpital (infirmeria) i miejsca pracy rzemieślników, np. kowali, szewców czy bednarzy.
W zamku właściwym znajdowały się: skarbiec, zbrojownia, kapitularz, refektarz, pomieszczenia mieszkalne dostojników Zakonu oraz dormitoria. W kaplicy zamkowej przechowywano relikwie św. Krzyża. Podarował je cesarz niemiecki Fryderyk II Wielkiemu Mistrzowi Hermanowi von Salza. Przypuszcza się, że w zamku mogła być zainstalowana mennica zakonna.
http://leksykonkultury.ceik.eu/
Замок Ордена в Эльбинге был основан в период с 1240 по 1242 гг. В 1246 г. город получил городские права (любекское право), являлся вторым по величине городом Восточной Пруссии. Он занимал площадь примерно 300 на 500 метров, и, кроме портовой пристани и небольшого рынка город в те времена состоял из пяти перекрещивающихся улиц. Основным занятием жителей города была торговля и производство изделий из янтаря и кости. Этот период был временем интенсивной вражды местных жителей с Тевтонцами. Поэтому строительство укрепленного замка здесь было важным для магистра Тевтонского ордена. Комтур Эльбинга - Александр (Alexander) - упоминается в исторических документах уже 10 апреля 1246 года. 1251-й год считается датой завершения строительства замка.
Известно, что уже в 1252 г. ландмагистр Тевтонского ордена до 1309 г. включительно перенес сюда свою резиденцию из Старогарда (не путать со Староградом!) Гданьского. Вероятно на времена ландмагистров Эльбинга намекает известная польская поговорка "Гданьск - богат, Крулевец - славен, Торунь - прекрасна, Эльблонг - неприступен." Прусские ландмагистры имели резиденцию не только в Эльбинге. В 1232 г. был построен замок в Кульме (Хелмно), куда ландмагистр перенес свою резиденцию из построенного около 1230 г. замка Нессау (Nessovia).
Основное ядро замка - орденская кастелла имела типичную для замков Тевтонского ордена регулярную планировку (см. план колонке страницы). Замок был возведен из кирпича, в готическом стиле с характерными для этого стиля особенностями конструкции в виде крестовых сводов. В 1288 г. пожар уничтожил все деревянные постройки Эльбинга, в том числе и в замке. После больших пожаров Эльбинг интенсивно отстраивался и перестраивался в 1315-1340 и в 1370-1395 гг. Большая часть зданий нового города возводилось из кирпича. В 1288 г. было начато строительство оборонительных стен, и завершенное в четырнадцатом веке. В 1364 г. в порту был построен грузовой кран.
Комтур Эльбинга принимал участие в Грюнвальдской битве в 1410 году.
После поражения Ордена в битве при Грюнвальде в 1410 году замок перешел к польскому королю.
Бывший замок рыцарей Тевтонского ордена был захвачен и разрушен в 1454 году горожанами Эльбинга в результате тринадцатилетней войны между Польским королевством и Тевтонским орденом за доминирование в Восточном Поморье.
Эльблонг из-за своего географического положения был вовлечен в конфликты между Пруссией, Россией, Швецией и Польшей. С 1640 г. прусский герцог Фридрих Вильгельм Гогенцоллерн уделял большое внимание городам, расположенным недалеко от Кенигсберга. В результате первого раздела Польши в 1772 г., который, в частности, подписал прусский король Фридрих II Гогенцоллерн, Эльблонг стал частью Пруссии. 12 декабря 1772 года, после непродолжительной осады части прусской армии вошли в Эльбинг, сдавшийся практически без боя.
Археологический музей Эльблонга располагается в здании бывшей Эльблонгской гимназии, одного из зданий бывшего замкового форбурга. На его пороге находится готическая колонна - то, что осталось от замка крестоносцев, разрушенного жителями Эльблонга в 1454 г. В музее можно проследить историю города, увидеть многочисленные предметы, которые были связаны с повседневной жизнью бывших жителей и найдены на раскопках, выполняемых в Старом городе и на месте легендарной осады городища викингов Трусо, а также военные доспехи, старопечатные книги, мебель и старинные монеты. В наши дни Эльблонг считается настоящим Эльдорадо для археологов - в этих местах самая большая площадка для археологических исследований в Европе. На протяжении десятилетий археологи здесь регистрируют многочисленные находки из прошлых веков.
http://www.castle.lv/
Nearby castles


