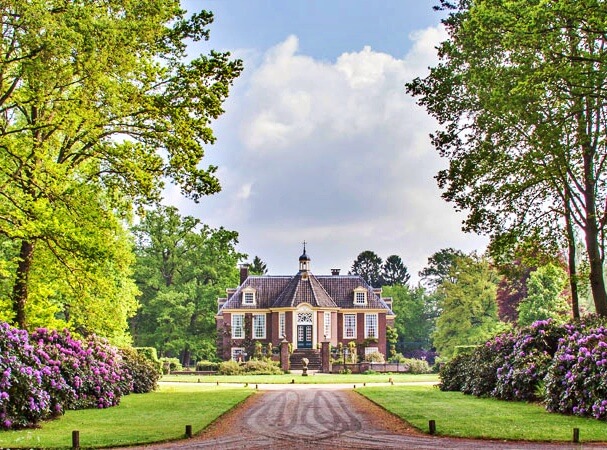De Wiersse Castle
Bronckhorst Gelderland Netherlands
castle, chateau
Kasteel De Wiersse
Bronckhorst Gelderland Netherlands
castle, chateau
De Wiersse lies in the east of the Netherlands in the Achterhoek (Back Corner) of the province of Gelderland
Kasteel De Wiersse is een rijksbeschermde historische buitenplaats met 48 complexonderdelen in Vorden in de gemeente Bronckhorst, in de Nederlandse provincie Gelderland
Previous names
De Wiersse Castle, Kasteel De Wiersse
Description
De Wiersse lies in the east of the Netherlands in the Achterhoek (Back Corner) of the province of Gelderland. The house and garden are at the centre of a modest estate of 300 ha, handed down since 1678 from generation to generation by the family which still lives in the house and manages the garden and estate.
A house has existed here since the Middle Ages. The milling and fishing rights on the slow-moving stream that bisects the garden date from before the 17th century. The inner and outer moats are for protection against robbers, hares, roedeer and late frosts – as well as for prestige. Oaks have been planted, with beech, around the house, since time immemorial.
One of the strongest characteristics of de Wiersse is continuity. It has been run and lived in by related families since 1678, the year in which Louis XIV abandoned his attempt on the Netherlands.
The continuity of ownership dates from the purchase in 1678 by Enno Matthias ten Broeck, who came from a family of Zutphen burgermasters. In the following century his heiress married Ludolph van Heeckeren of Waliën, Kamferbeek and Kemnade.
The Van Heeckeren family divided its time between their town houses in Zutphen and their country estates in the summer. The 4½ha inner garden is bounded by an outer moat. It contained an orchard to the west of the house and to the east a formal garden from which two small statues and parts of a fountain survive. The 12ha outer Pleasure Grounds have evolved into the present Wild Garden beside the stream and around the early fish and mill ponds. A double approach avenue gave place in 1842 to groups of oak, American oak and beech, which now reach more that 30 metres high.
After 1855 the family inheritance continued through Jacoba van Heeckeren who married the half-Irish J.B. van Limburg Stirum. Their youngest daughter, Aurelie, married Victor de Stuers, who between 1875 and 1900 initiated a national structure for museums, archives and monuments and organised the building of the Rijksmuseum. After he retired and became a member of parliament he restored the predominantly early 18th century character of their country house.
De Stuers’s only child Alice designed the formal Rose Garden, at just 17 years old, on the site where the Van Heeckeren’s formal garden had stood a hundred years earlier. Shortly after, in 1913, Alice added the Sunk Garden and the present Kitchen Garden.
Between 1918 and 1958 Alice’s husband, W.E. Gatacre, applied his sportsman’s and soldier’s eye, as well as his childhood memories of family demesnes in the south-east of Ireland and in Shropshire to transform the structure of the Wild Garden and the Park and to integrate them with the surrounding 300 acre estate by means of broad views and narrow percées. Different visual experiences are encountered unexpectedly. Vistas, a formal or romantic focus on a statue, stone steps, a baroque gate, a bench or a yew figure suddenly appear. Bridges cross the slow-flowing stream in which trees and sky are reflected. The park flows subtly into the small scale landscape of tenanted farms whose high-pitched roofs can be glimpsed between woods of oak and pine, coppice and orchards, alternating with low lying meadows and gentle ridges of arable land.
Since 1978 development has continued under Alice and W.E. Gatacre’s son E.V. Gatacre, born at de Wiersse, and his wife Laura, born on Exmoor in England. The naturalising of ferns and bulbs in the Wild Garden begun by W.E. Gatacre and Alice between 1918 and 1928 has been continued by E.V. and Laura Gatacre since 1978, together with the planting or replanting of trees and shrubs. The borders and kitchen garden, neglected in the war and during the difficult post-war years, have been further evolved under Laura’s care, after she had improved the condition fo the sandy, acid soil into good condition with a regularly applications of a mixture of the estate’s own leaf mould and cow manure.
Fruit and vegetables are grown organically in the revived Kitchen Garden, between perennials and annuals intended for planting out and cutting flowers.
Meadows alternate with ridges of farmland separated by woods, coppices and watercourses, providing an ideal habitat for flora and fauna; from the broadleaved helleborine to the white admiral, from the barn owl to the viviparous lizard.
The steep pantiled roofs of the estate’s farms are supported on oak posts and beams, often dating from the 17th century or earlier. The up-to-date dairy-farming buildings are anchored in the landscape by orchards, spinneys and avenues. For more than a century and a half the farm shutters have been painted blue-green with a white moulding, a pattern distinctive to the estate. The same blue-green is used for gates and benches in the garden.
An illustrated publication De Wiersse a selection of the plants gives a good indication of the richness of the flora – indigenous and introduced – trees, shrubs, climbers, perennials, bulbs and ferns – listed under each area of the garden and immediate park.
http://www.dewiersse.com/en/history/
Kasteel De Wiersse is een rijksbeschermde historische buitenplaats met 48 complexonderdelen in Vorden in de gemeente Bronckhorst, in de Nederlandse provincie Gelderland. Het landgoed, dat 300 hectare groot is geniet bekendheid om zijn tuinen die op gezette tijden opengesteld zijn voor het publiek.
Geschiedenis
De oudst bekende vermelding stamt uit 1288, Godelinde van Elten verpacht dat jaar een stuk grond aan Hendrik van Borculo. De kelders ten noorden en mogelijk het opgaande muurwerk van het oorspronkelijke huis maken deel uit van het huidige huis dat na 1678 herbouwd werd. Uiteindelijk kwam het kasteel in de 18e eeuw in handen van de Van Heeckerens tot en met 1893 toen het huis in bezit kwam van Victor de Stuers, grondlegger van de monumentenbescherming in Nederland. Deze laat tussen 1907 en 1912 het huis restaureren. Bij een tweede restauratie in de periode 1921-1925 wordt de gedempte gracht weer hersteld; dit laatste gebeurt onder diens dochter, jkvr. Alice de Stuers (1895-1988), vrouwe van de Wiersse. De laatste trouwde in 1926 met de Britse majoor William Edward Gatacre. Sinds 1982 wordt De Wiersse beheerd door hun zoon en zijn echtgenote Laura, geboren op Exmoor in Engeland, die tevens het huis bewonen.
Bij de buitenplaats is een historisch landgoed gelegen bestaande uit 300 hectare grond waarvan 16 hectare tuin is omringd door 32 hectare landschapspark. Het beheer daarvan geschiedt met een continuïteit sinds 1678 door opeenvolgende families, sinds 1926/1988 door de familie Gatacre. De tuin staat bekend als De mooiste tuin van Nederland. Sinds 2007 is het landgoed ingebracht in de Stichting Landgoed de Wiersse, een 'algemeen nut beogende stichting'.
Oorsprong
De oudst bekende vermelding van de Wiersse dateert uit 1288, toen door de abdis van het adellijke vrouwenklooster te Hoog-Elten in een akte werd opgenomen dat de pacht jaarlijks op haar huis ‘de Wedersche’ moest worden voldaan. Tot de 16e eeuw is de band tussen het klooster en het landgoed blijven bestaan.
In 1678 komt de Wiersse in het bezit van Enno Matthias ten Broek, lid van het college van burgemeester en wethouders van Zutphen. De nauw verwante families die sinds die tijd eigenaar zijn geweest, Van Heeckeren, Van Limburg Stirum, de Stuers en Gatacre, waken nog steeds als leeuwen boven op de hekpilaren van het voorplein, de familiewapens als schild voor zich houdend. Het zijn ook deze families die als ontwerpers de tuingeschiedenis van De Wiersse bepaald hebben en inmiddels voor meer dan drie eeuwen continuïteit in beheer zorg gedragen hebben.
In het gehele landgoed zijn sporen historie leesbaar. In de zeventiende eeuw wordt de eerste formele tuin op het landgoed aangelegd binnen de huidige zestien hectare tuinen. De deels nog bestaande lanen die evenwijdig lopen aan de binnen- en buitengrachten van het kasteel getuigen daarvan.
Gronden van Vermaak
In de periode tussen de laat 18e eeuw en 1833 wordt begonnen de ‘gronden van vermaak’ in een landschappelijke aanleg om te vormen. De karpervijvers worden vergraven en voorzien van onregelmatige oevers en er worden slingerende paden aangelegd. Tevens worden schiereilanden gemaakt en heuveltjes opgeworpen. Dit gebied is nu nog te herkennen in het oostelijke deel van de aanleg, de Wilde tuin.
In de tweede helft van de 19e eeuw raken huis en tuinen licht in verval. Vermoedelijk is al vóór deze periode de formele tuin ten oosten van het huis in een moes- en bloementuin veranderd.
Herstel
In 1892 trouwt de dochter van Van Limburg Stirum, Aurelia Carolina, met Victor de Stuers. In november van datzelfde jaar koopt De Stuers het Landgoed uit de boedel van zijn schoonouders en in 1912 wordt het huis door hem gerestaureerd.
De moes- en bloementuin ten oosten van het huis (op de plaats van de 18e eeuwse formele tuin) wordt voorzien van een buxus- en rozenparterre die door de 16-jarige Alice de Stuers in 1911 is ontworpen.
De moestuin wordt naar de zuidoosthoek van de aanleg verplaatst. Een jaar later heeft Alice haar Rozentuin verdubbeld en een verdiepte Lage tuin met borders en een rond vijvertje aangelegd, geïnspireerd door de toen populaire Engels-Italiaanse stijl.
https://nl.wikipedia.org/wiki/De_Wiersse
http://www.dewiersse.com/geschiedenis/
Useful information
Free
13.00 EUR
Only garden: 9.00 EUR
0 - 16 years: free
195.00 EUR
Only garden: 135.00 EUR
Walking trails
info@dewiersse.com
- Private property
- Open on certain days
- Guided tours in English
-
External links
Nearby castles
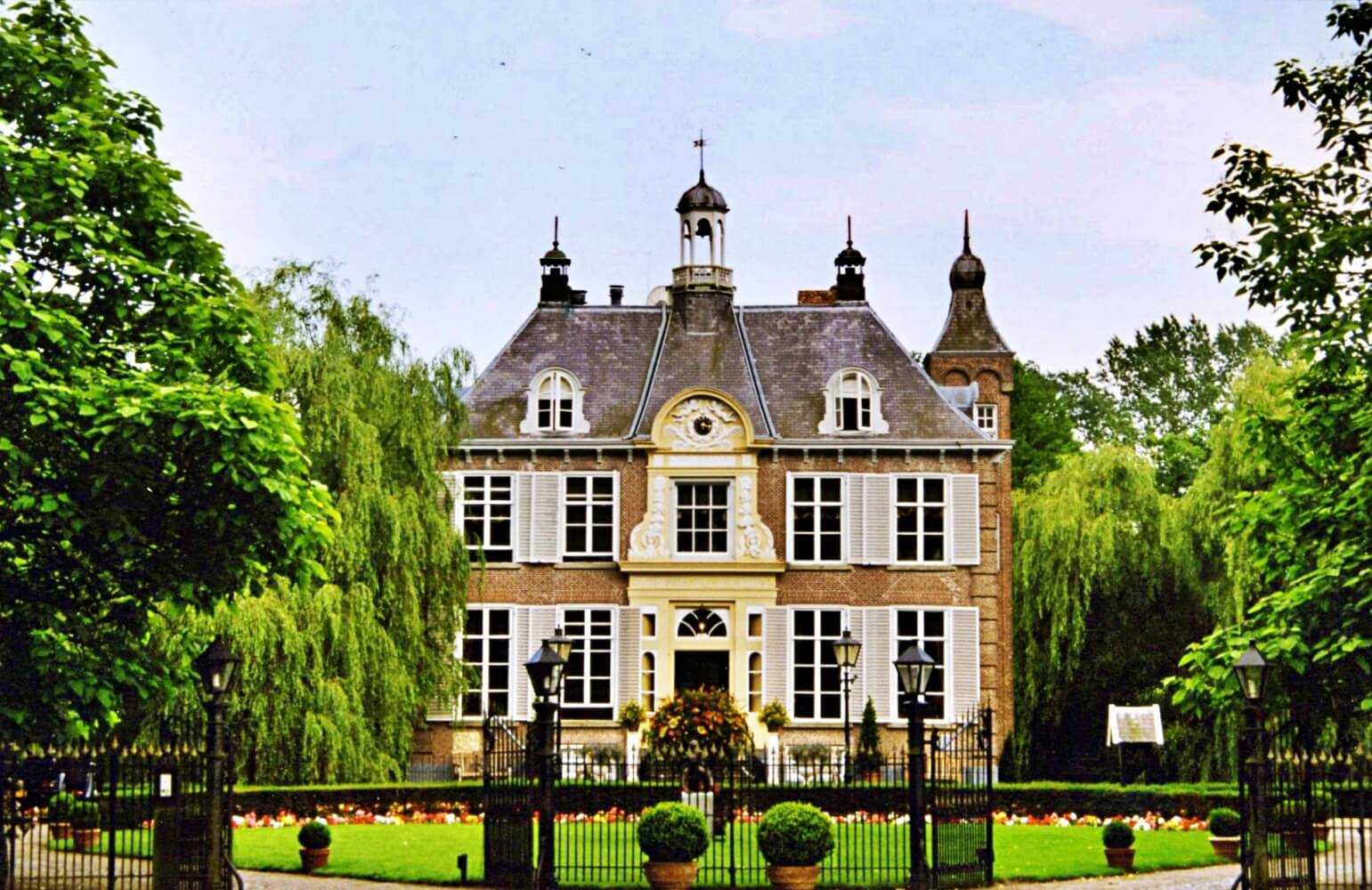
Kasteel Onstein
Bronckhorst
2.3km
manor, mansion
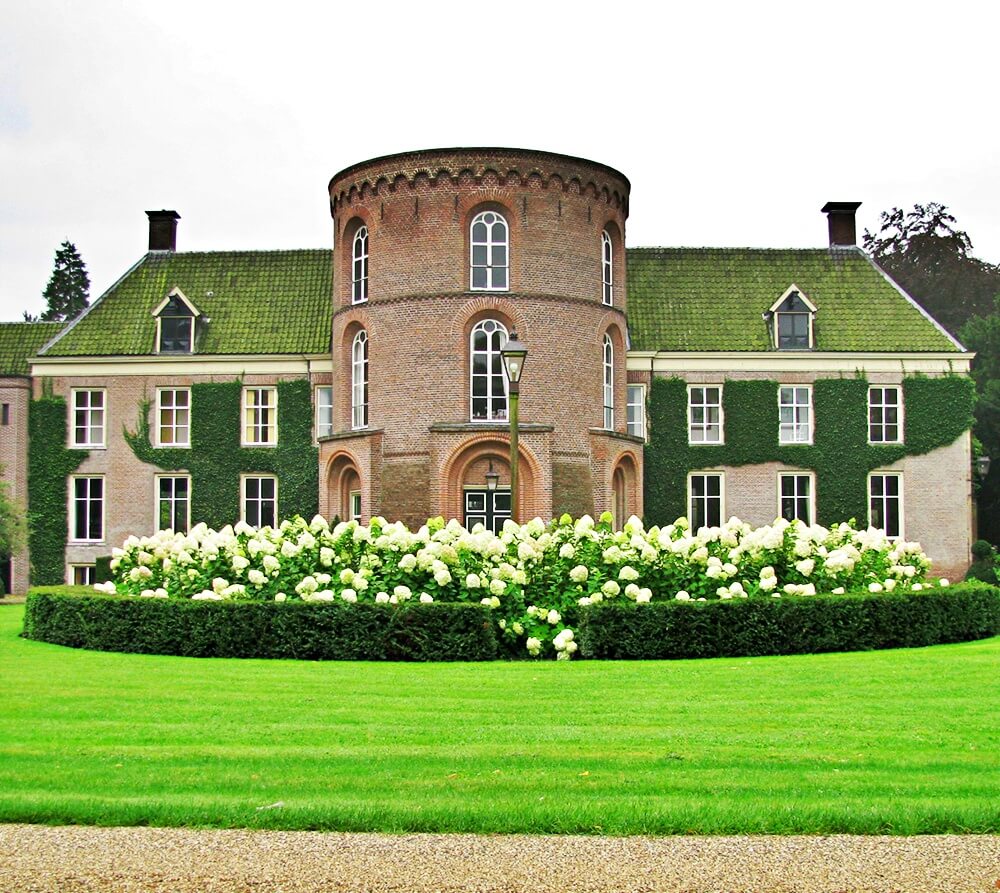
Kasteel De Wildenborch
Bronckhorst
2.9km
manor, mansion
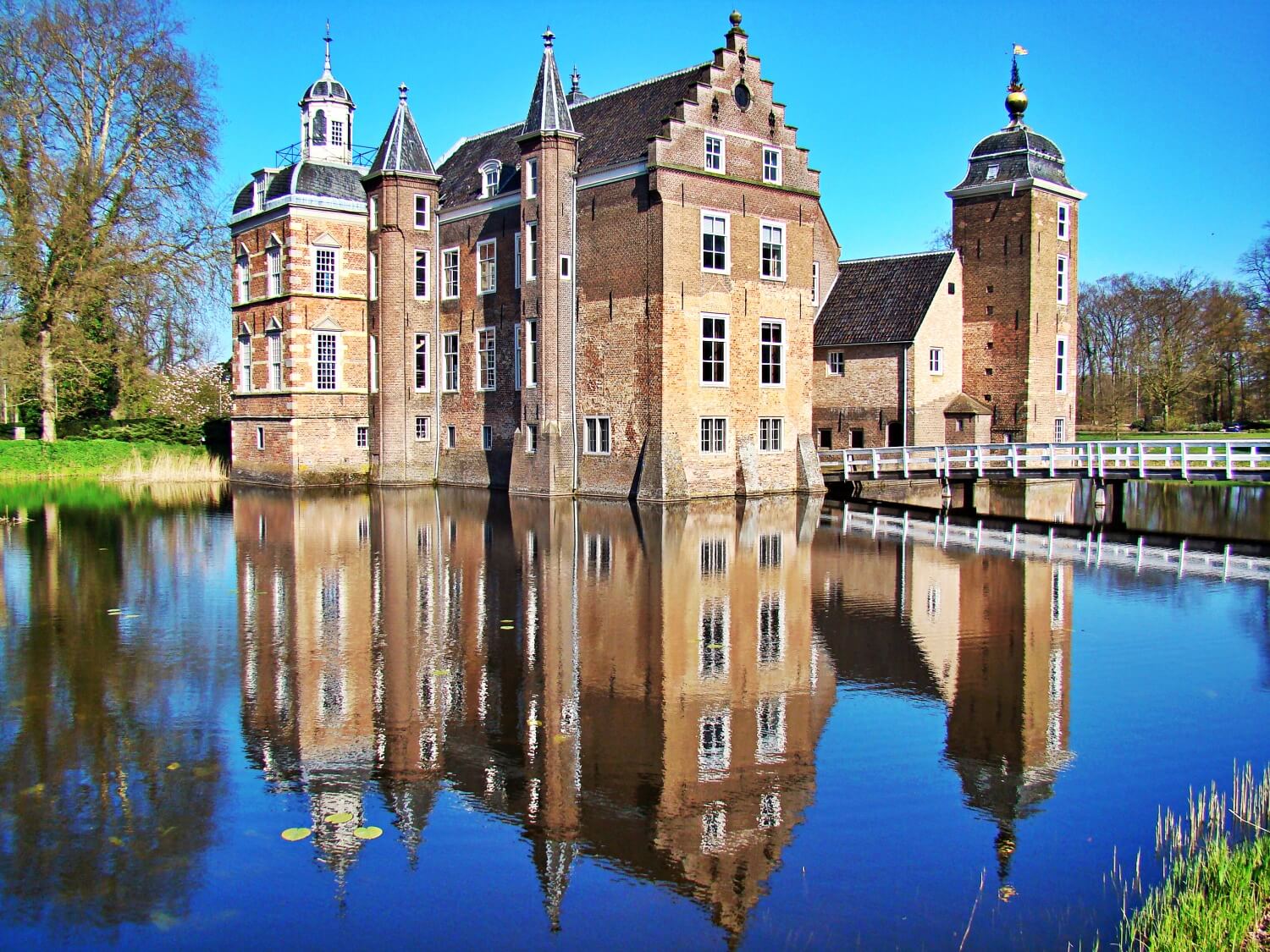
Kasteel Ruurlo
Berkelland
3.5km
manor, mansion
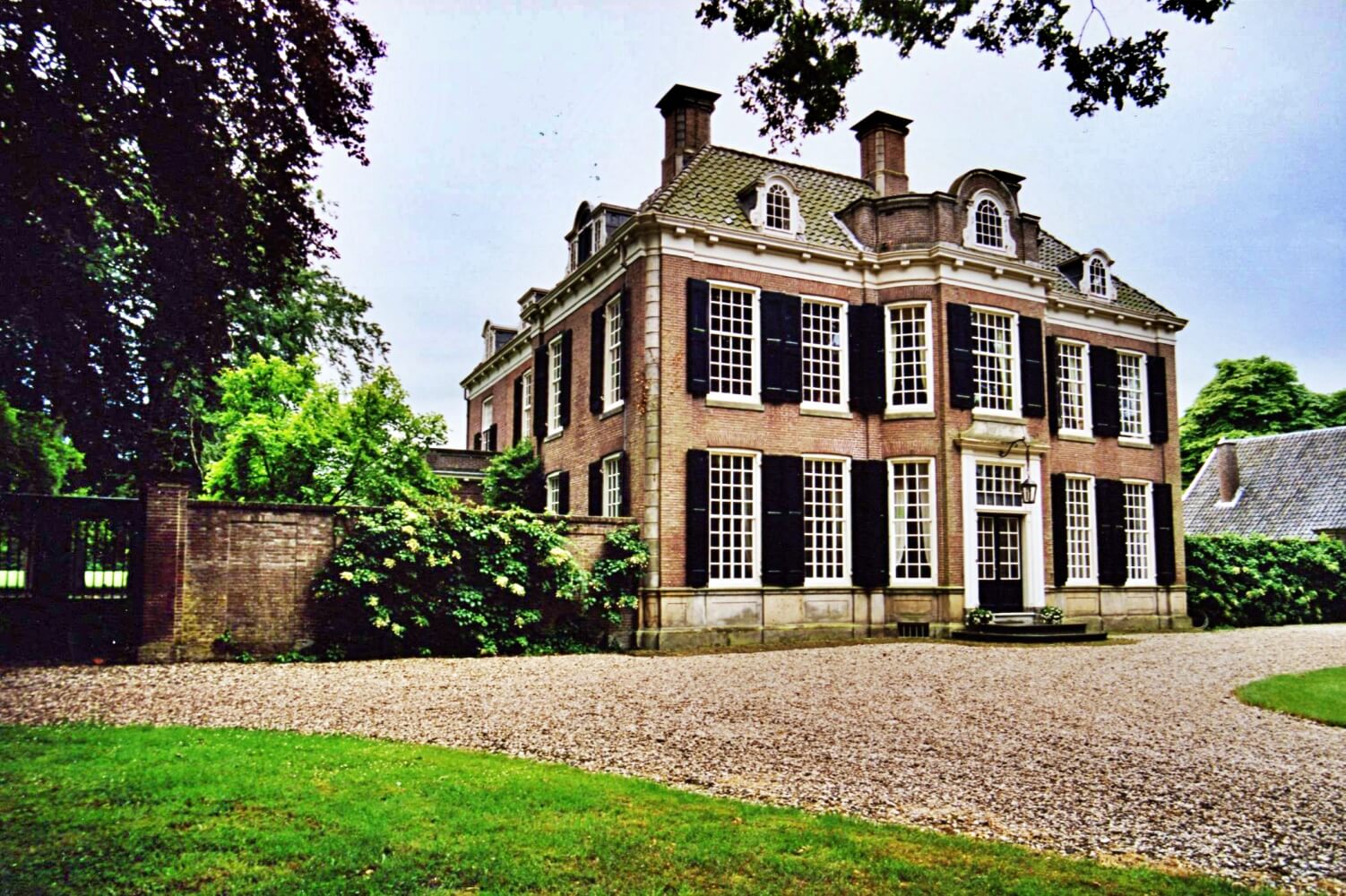
Huis Kiefskamp
Bronckhorst
5.5km
castle, chateau
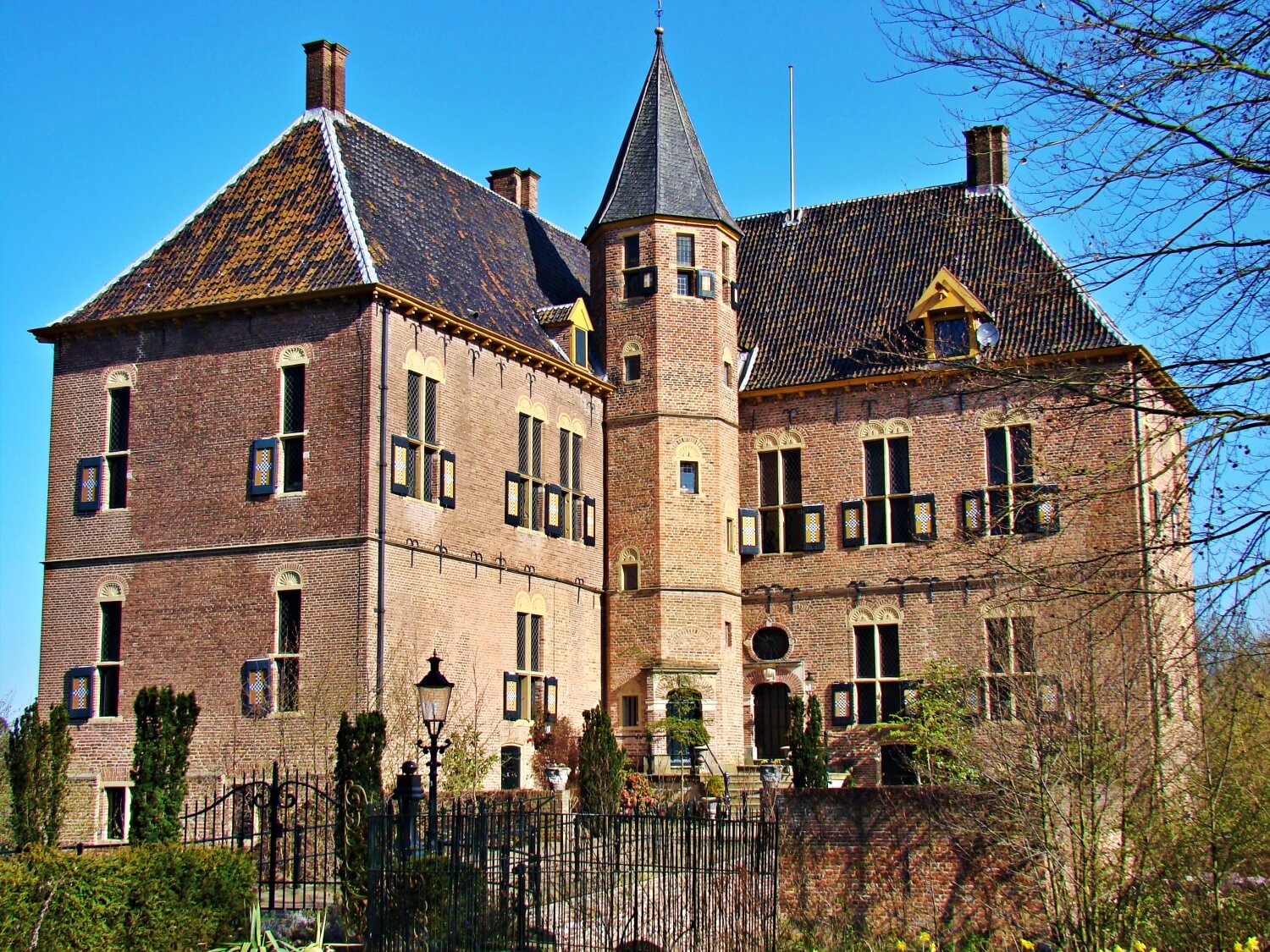
Kasteel Vorden
Bronckhorst
5.7km
manor, mansion
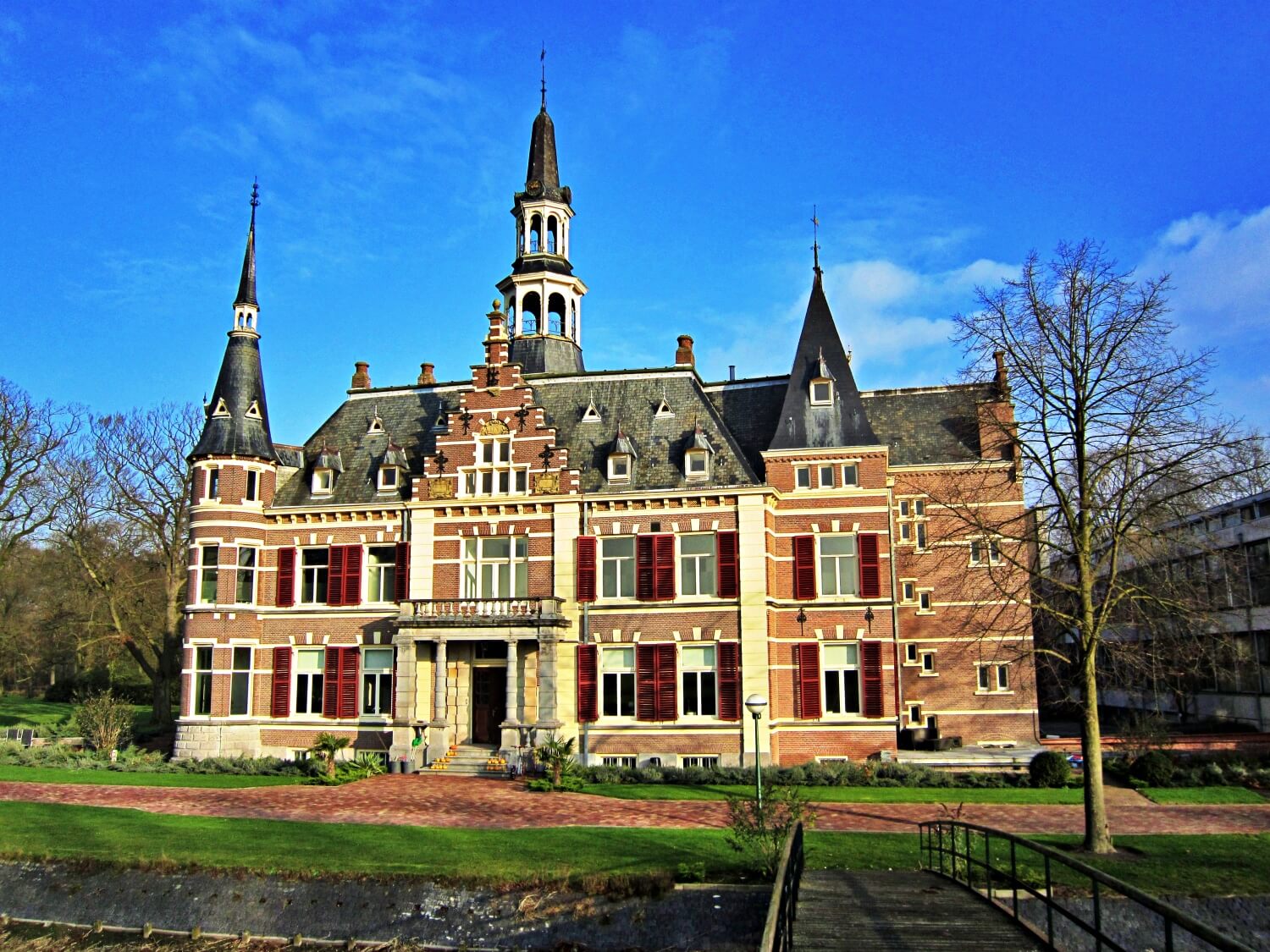
De Cloese Vastgoed
Lochem
6.4km
castle, chateau
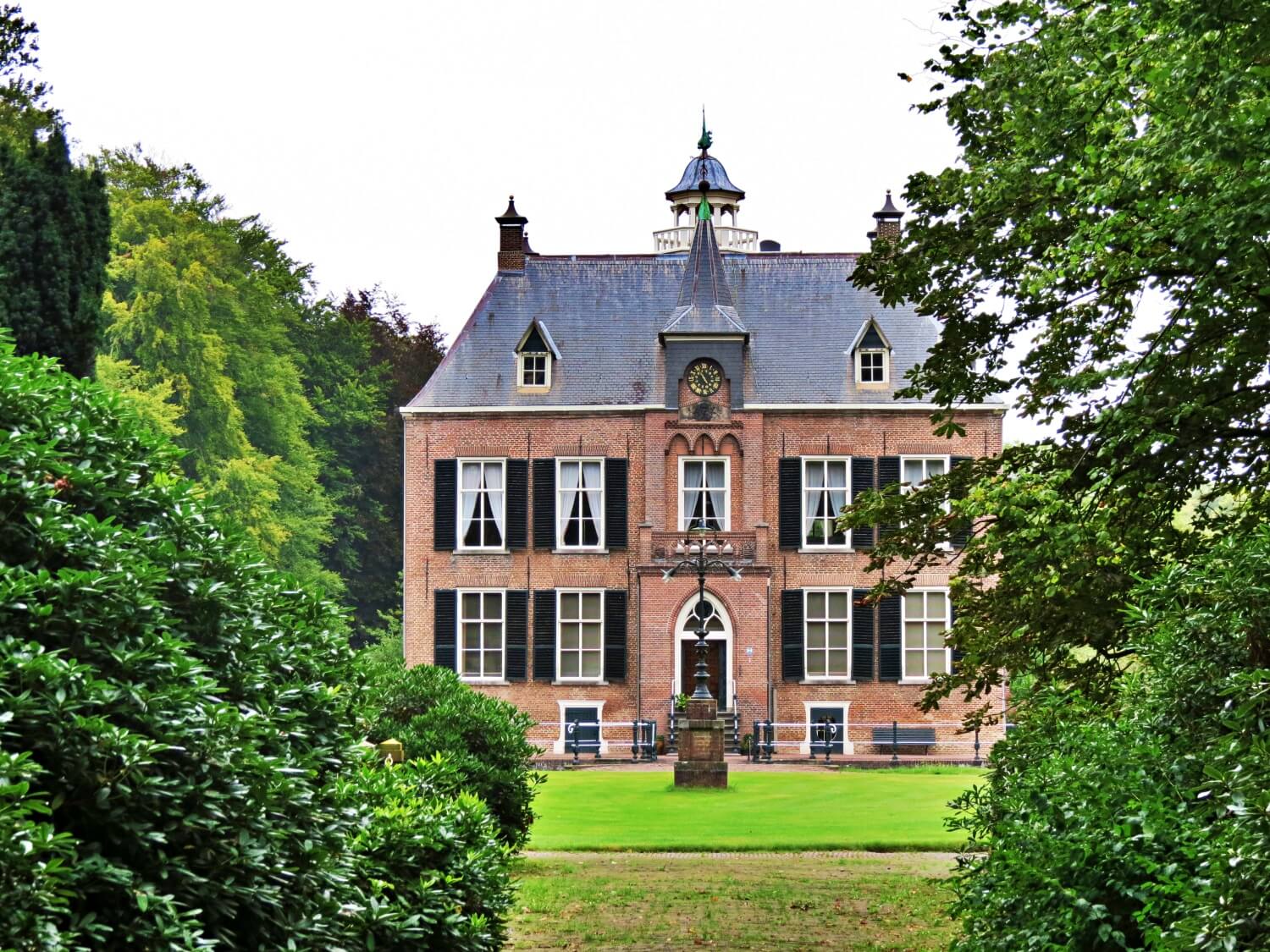
Kasteel De Bramel
Bronckhorst
6.9km
manor, mansion
