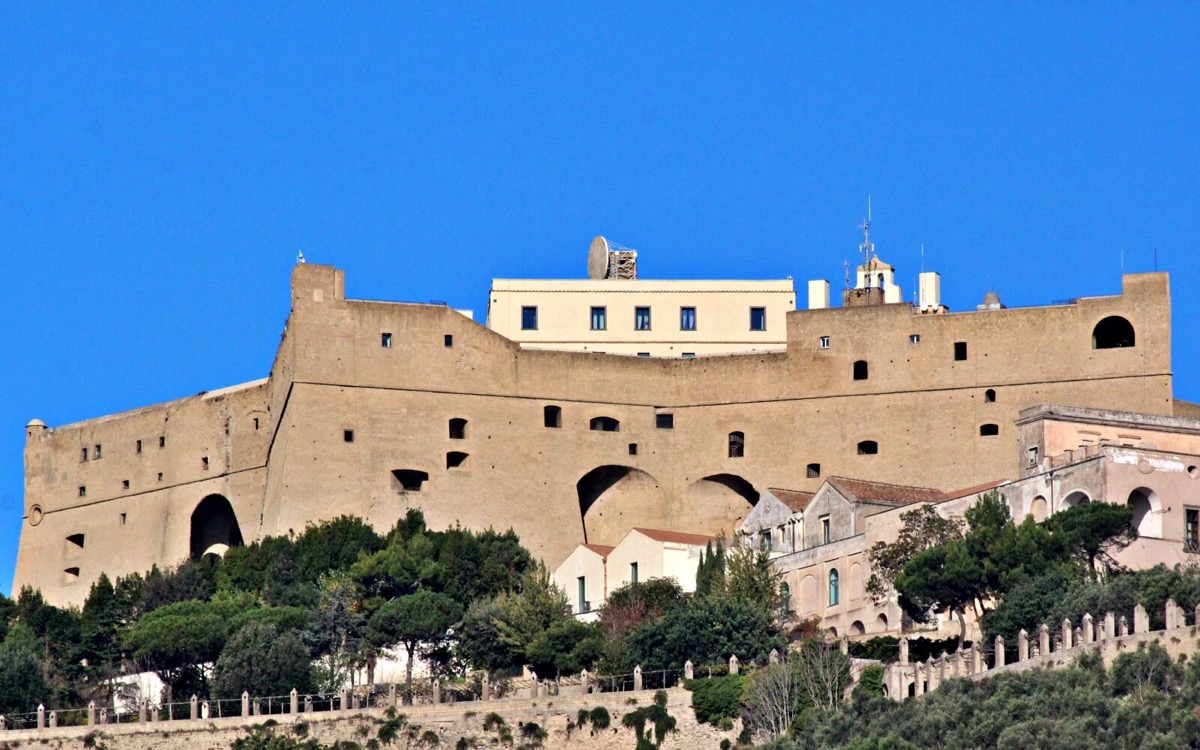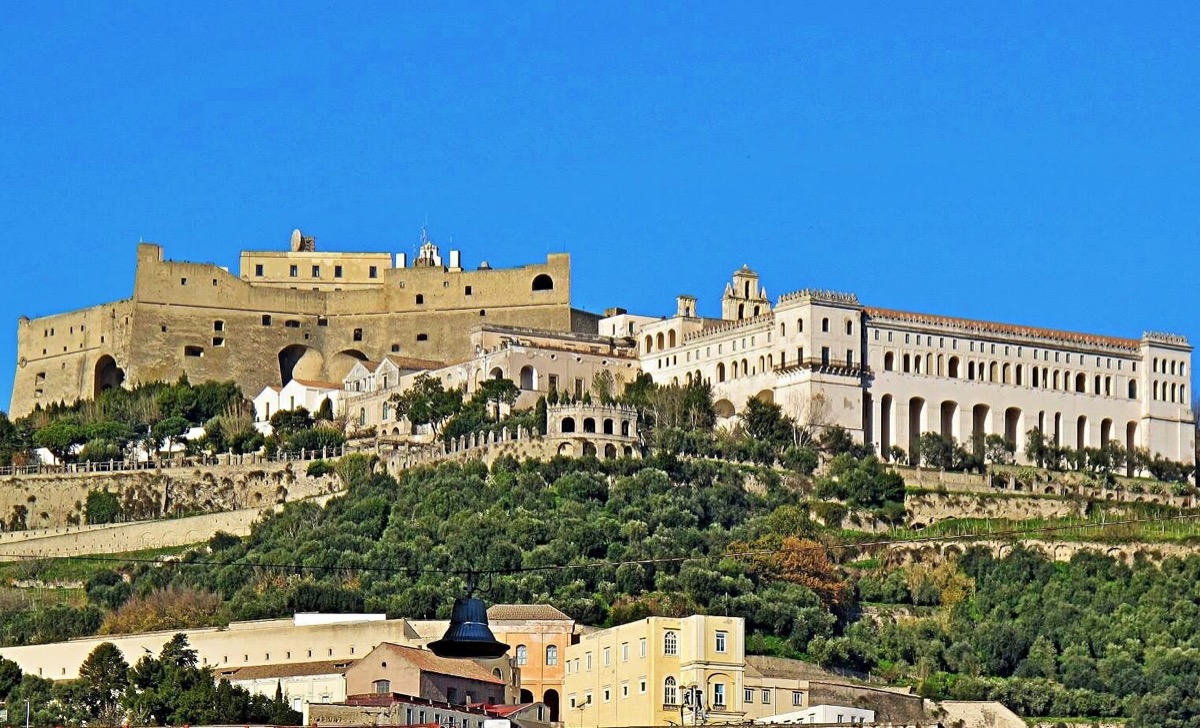Castel Sant'Elmo
Città Metropolitana di Napoli Campania Italy
castle, chateau
Castel Sant'Elmo
Città Metropolitana di Napoli Campania Italy
castle, chateau
Castel Sant'Elmo is a medieval fortress located on a hilltop near the Certosa di San Martino, overlooking Naples, Italy
Castel sant'Elmo è un castello medievale, adibito a museo, sito sulla collina del Vomero nei pressi di San Martino a Napoli
Previous names
Castel Sant'Elmo, Castel Sant'Elmo
Description
Castel Sant'Elmo is a medieval fortress located on a hilltop near the Certosa di San Martino, overlooking Naples, Italy. The name "Sant'Elmo" derives from a former 10th-century church, Sant'Erasmo, shortened to "Ermo" and, finally altered to "Elmo". It presently serves as a museum, exhibition hall, and offices.
Documents date a structure at the site from 1275, from the era of Charles d'Anjou. Known originally as Belforte, it was likely a fortified residence, surrounded by walls, its entrance gate marked by two turrets. In 1329, using designs by the Sienese architect Tino da Camaino, king Robert of Naples enlarged the fortress described in documents as palatium in summitatae montanae Sancti Erasmi. Camaino also supervised construction of the adjacent Carthusian monastery of San Martino. By 1336, the palace was referred to as a castrum or castle, and work continued under Camaino till his death in 1343.
Attanasio Primario and Francesco di Vico then directed construction. By 1348 documents refer to the building as castrum Sancti Erasmi, probably because a chapel dedicated to Saint Erasmus was originally located on the site. The Angevin fortress was severely damaged in an earthquake in 1456, which demolished the external walls and the towers. The Aragonese rulers of Naples, and notably Don Pedro de Toledo, the first governor and cousin of the Viceroy, included it in a comprehensive scheme designed to fortify the land perimeter of the city, based on four separate strongholds. Castel Sant'Erasmo acquired its hexagonal star shape between 1537 and 1547 under the designs of Pedro Luis Escriva from Valencia, a military architect. The daring hexagonal shape drew fierce criticism from his contemporaries, to such an extent that in 1538 Escriva defended his design in a published Apologia.
Documents date a structure at the site from 1275, from the era of Charles d'Anjou. Known originally as Belforte, it was likely a fortified residence, surrounded by walls, its entrance gate marked by two turrets. In 1329, using designs by the Sienese architect Tino da Camaino, king Robert of Naples enlarged the fortress described in documents as palatium in summitatae montanae Sancti Erasmi. Camaino also supervised construction of the adjacent Carthusian monastery of San Martino. By 1336, the palace was referred to as a castrum or castle, and work continued under Camaino till his death in 1343.
Attanasio Primario and Francesco di Vico then directed construction. By 1348 documents refer to the building as castrum Sancti Erasmi, probably because a chapel dedicated to Saint Erasmus was originally located on the site. The Angevin fortress was severely damaged in an earthquake in 1456, which demolished the external walls and the towers. The Aragonese rulers of Naples, and notably Don Pedro de Toledo, the first governor and cousin of the Viceroy, included it in a comprehensive scheme designed to fortify the land perimeter of the city, based on four separate strongholds. Castel Sant'Erasmo acquired its hexagonal star shape between 1537 and 1547 under the designs of Pedro Luis Escriva from Valencia, a military architect. The daring hexagonal shape drew fierce criticism from his contemporaries, to such an extent that in 1538 Escriva defended his design in a published Apologia.
The castle served as an autonomous military outpost, with a governor who had absolute authority over both military and civilian matters. Around the parade grounds were situated the officers' quarters, chaplain's house, a church (1547) designed by the Spanish architect Pietro Prato, and the surviving buildings from the Angevin Belforte. Don Pedro de Toledo's funerary monument (1588) is found in the sacristy of the church.
In 1587 the munitions depot of the castle was struck by lightning, and exploded, destroying the church, the chaplain's house and the officers' quarters. Reconstruction was carried out between 1599 and 1601 under the architect Domenico Fontana. Despite successive rebuildings over the centuries, the castle conserves its original structure. Built of volcanic tufa, it overlords over Naples, and ever since the famous Tavola Strozzi incident (late 15th century), for centuries it was a symbol and bastion of government oppression. In 1604 it was used to imprison Tommaso Campanella, branded as a heretic, and in 1799 the patriots of the Neapolitan Revolution, including Gennaro Serra, Mario Pagano and Luigia Sanfelice. With the departure of the Bourbon garrison in 1860, it remained a military prison until 1952, when the prison was transferred to Gaeta.
Castel sant'Elmo è un castello medievale, adibito a museo, sito sulla collina del Vomero nei pressi di San Martino a Napoli. Un tempo era denominato Paturcium e sorge nel luogo dove vi era, a partire dal X secolo, una chiesa dedicata a Sant'Erasmo (da cui Eramo, Ermo e poi Elmo).
Questo possente edificio (il primo castello per estensione della città), in parte ricavato dalla viva roccia (tufo giallo napoletano), trae origine da una torre d'osservazione normanna chiamata Belforte. Per la sua importanza strategica, il castello è sempre stato un possedimento molto ambito: dalla sua posizione (250 m s.l.m.) si può osservare tutta la città, il golfo, e le strade che dalle alture circostanti conducono alla città.
Il castello, oltre che museo permanente, il "Napoli Novecento", è anche sede di varie mostre temporanee, fiere e manifestazioni: dal 1998 fino al 2011 durante la primavera è stata la sede del Napoli Comicon (dal 2012 spostatosi alla Mostra d'Oltremare). Il castello, di proprietà dello Stato Italiano, dal dicembre 2014 fa parte dei beni gestiti dal Polo museale della Campania. Nel 2016 ha fatto registrare 199 233 visitatori.
Le prime notizie storiche sul castello risalgono al 1329, anno in cui Roberto il Saggio ordinò al reggente della Vicaria, Giovanni de Haya, la costruzione di un palazzo, il Palatium castrum, sulla sommità della collina di Sant'Erasmo. Gli architetti incaricati del lavoro furono Francesco de Vico e Tino di Camaino; alla morte di quest'ultimo, nel 1336, gli successe Attanasio Primario e dopo di lui, nel 1340, Balduccio de Bacza; i lavori furono ultimati nel 1343 sotto il regno di Giovanna I d'Angiò.
Il castello ha avuto una lunga storia di assedi: nel gennaio del 1348, dopo l'efferato omicidio di Andrea di Ungheria, ebbe il battesimo del fuoco con il suo primo assedio da parte di Ludovico di Ungheria, giunto a Napoli per vendicare il fratello la cui uccisione si attribuiva all'uxoricidio da parte della regina Giovanna I d'Angiò. Dopo la resa della regina, il castello fu occupato da Carlo di Durazzo.
Nel 1416 la regina Giovanna II lo vendette per la somma di diecimilacinquecento ducati ad Alfonso d'Aragona. Il castello fu un ambito obiettivo militare quando francesi e spagnoli si contesero il Regno di Napoli. Don Pedro de Toledo lo fece ricostruire nel 1537 su sollecitazione dell'imperatore Carlo V. I lavori furono curati dall'architetto Pedro Luis Escrivà, il quale effettuò una fortificazione dell'intera altura di San Martino: un'epigrafe marmorea lo commemora. La costruzione fu portata a termine dall'architetto Gian Giacomo dell'Acaya nel 1546.
Nel 1587 un fulmine, caduto nella polveriera, fece saltare in aria buona parte della fortezza uccidendo 150 uomini ed arrecando danni al resto della città.
Scritte lasciate nel corso degli anni dai prigionieri rinchiusi nelle celle del Castello
Divenne poi un carcere nel quale furono prigionieri, tra gli altri, il filosofo Tommaso Campanella (dal 1604 al 1608) e Giovanna di Capua, principessa di Conca, nel 1659.
Nel 1647, durante la rivoluzione di Masaniello, vi si rifugiò il viceré duca d'Arcos mentre il popolo invano cercava di impadronirsene. Il forte bombardò la città e, grazie alla difesa organizzata dal castellano Martino Galiano, resistette agli assalti del popolo.
Nel 1707 fu assediato dagli austriaci; nel 1734 dai Borbone. Al tempo della Rivoluzione francese il carcere ospitò alcuni patrioti filogiacobini: Mario Pagano, Giuliano Colonna, Gennaro Serra di Cassano, Ettore Carafa.
Durante i moti del 1799 fu preso dal popolo e poi occupato dai repubblicani, i quali durante l'assedio delle forze francesi, da qui bombardarono alle spalle i lazzari napoletani che erano insorti per opporsi all'occupazione della città. Spazzata via l'ultima resistenza, il 21 gennaio vi piantarono il primo albero della libertà e il 23 vi innalzarono la bandiera della Repubblica Napoletana. Alla caduta della Repubblica vi furono rinchiusi Giustino Fortunato, Domenico Cirillo, Francesco Pignatelli di Strongoli, Giovanni Bausan, Giuseppe Logoteta, Luisa Sanfelice e molti altri. Durante il Risorgimento ospitò il generale Pietro Colletta, Mariano d'Ayala, Carlo Poerio, Silvio Spaventa.
Fino all'inizio degli anni settanta del XX secolo fu adibito a carcere militare. Dopo anni di lavoro per restaurarlo fu aperto al pubblico il 15 maggio 1988; il castello appartiene al Demanio Civile ed è adibito a museo.
Useful information
GRATUITO
5.00 EUR
18 - 25 anni: 2.00 EUR
GRATUITO
max 25 persone: 90.00 EUR
Aperto gratuitamente ogni prima domenica del mese da ottobre a marzo
cam.santelmo@beniculturali.it
Ospita il museo e la biblioteca
-
External links
Nearby castles
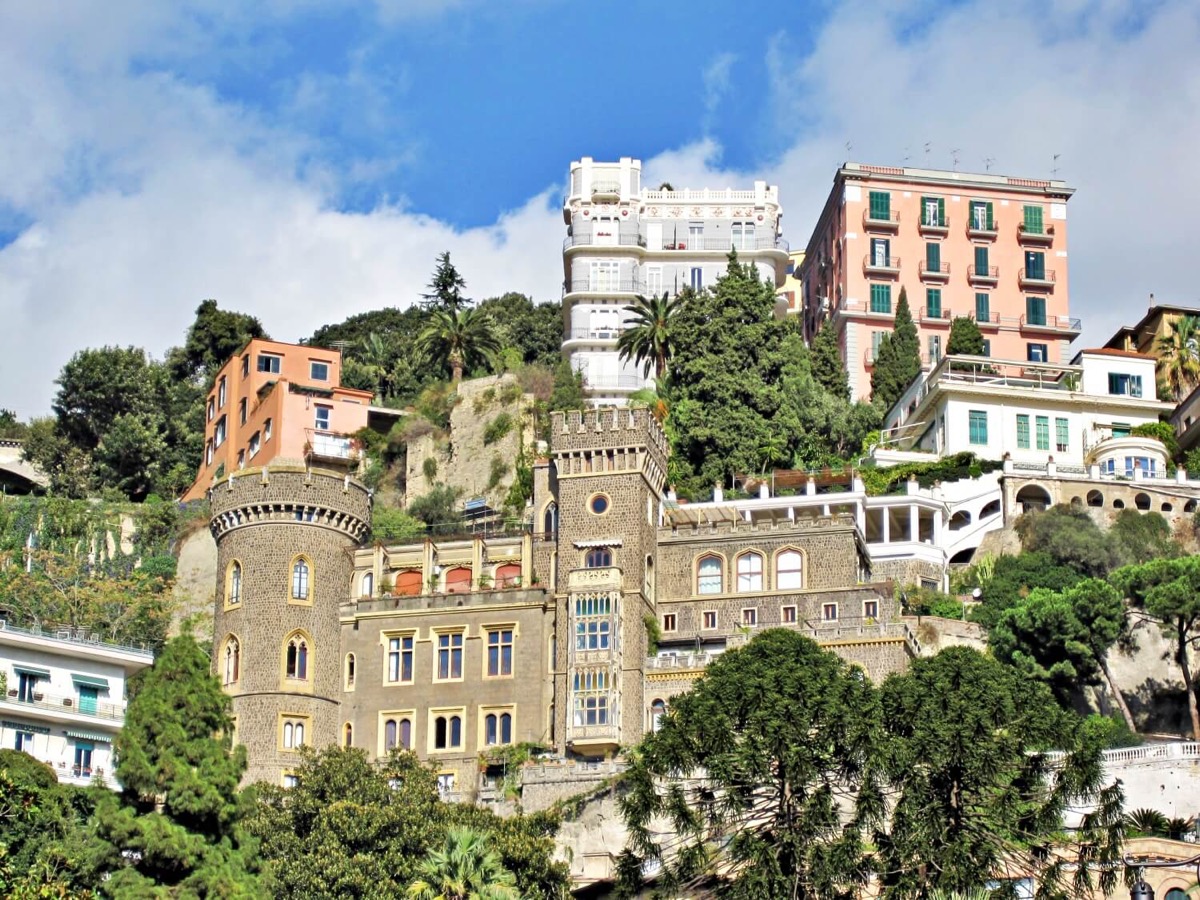
Castello Aselmayer
Città Metropolitana di Napoli
0.8km
castle, chateau
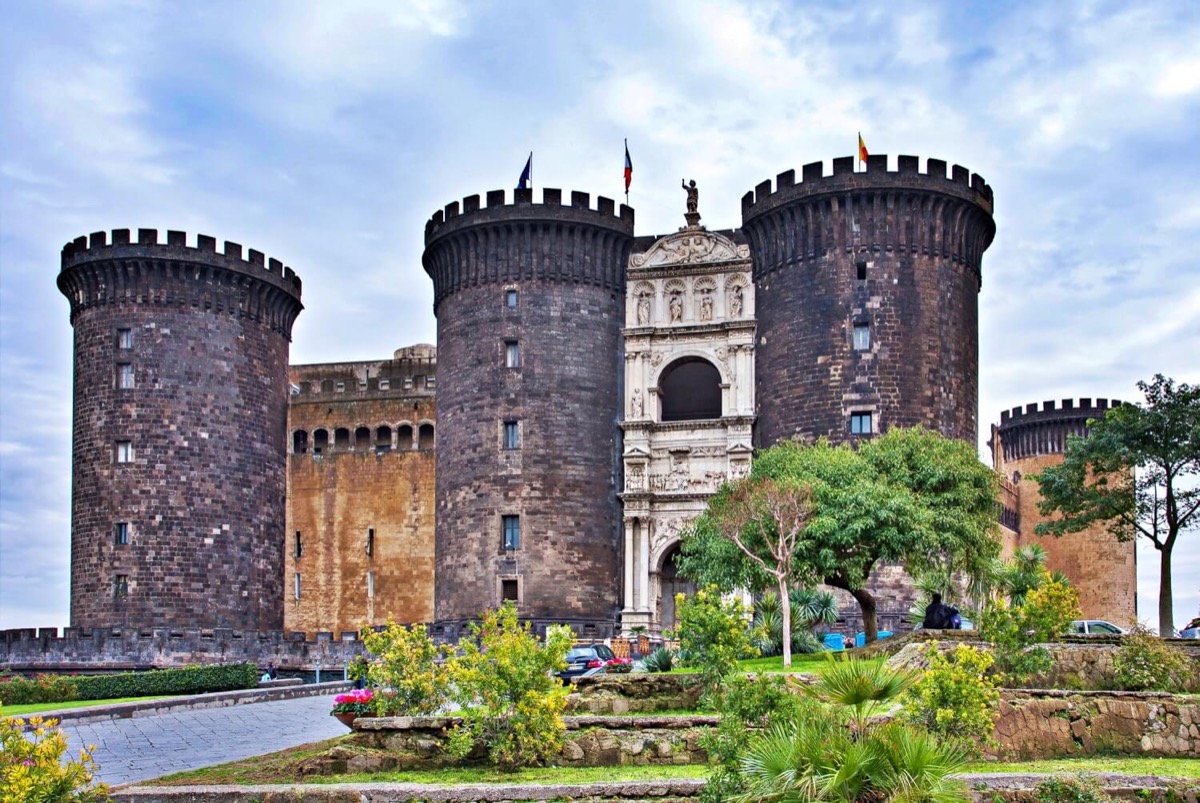
Castel Nuovo
Città Metropolitana di Napoli
1.3km
castle, chateau
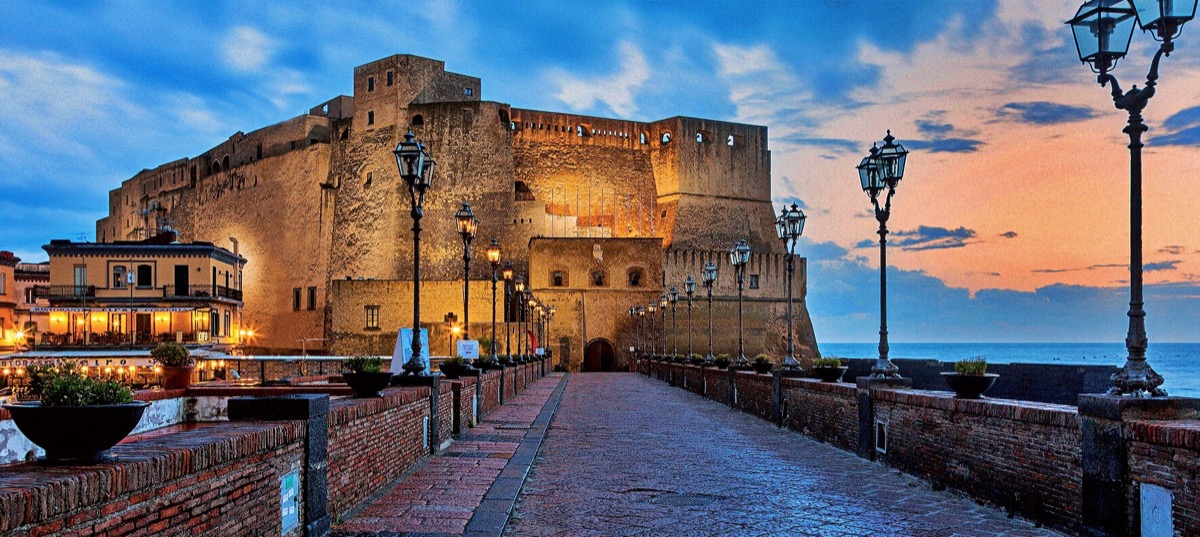
Castel dell'Ovo
Città Metropolitana di Napoli
1.9km
castle, chateau
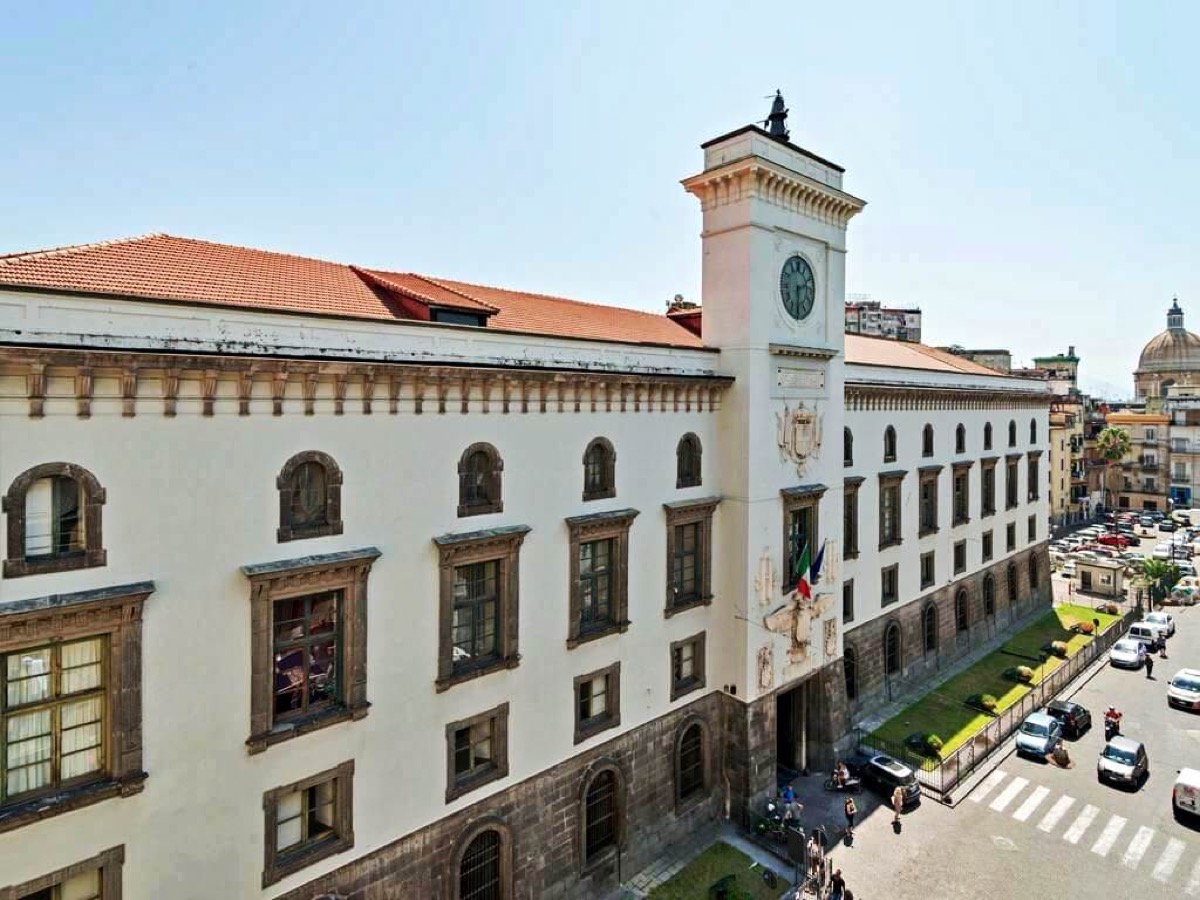
Castel Capuano
Città Metropolitana di Napoli
2.4km
castle, chateau
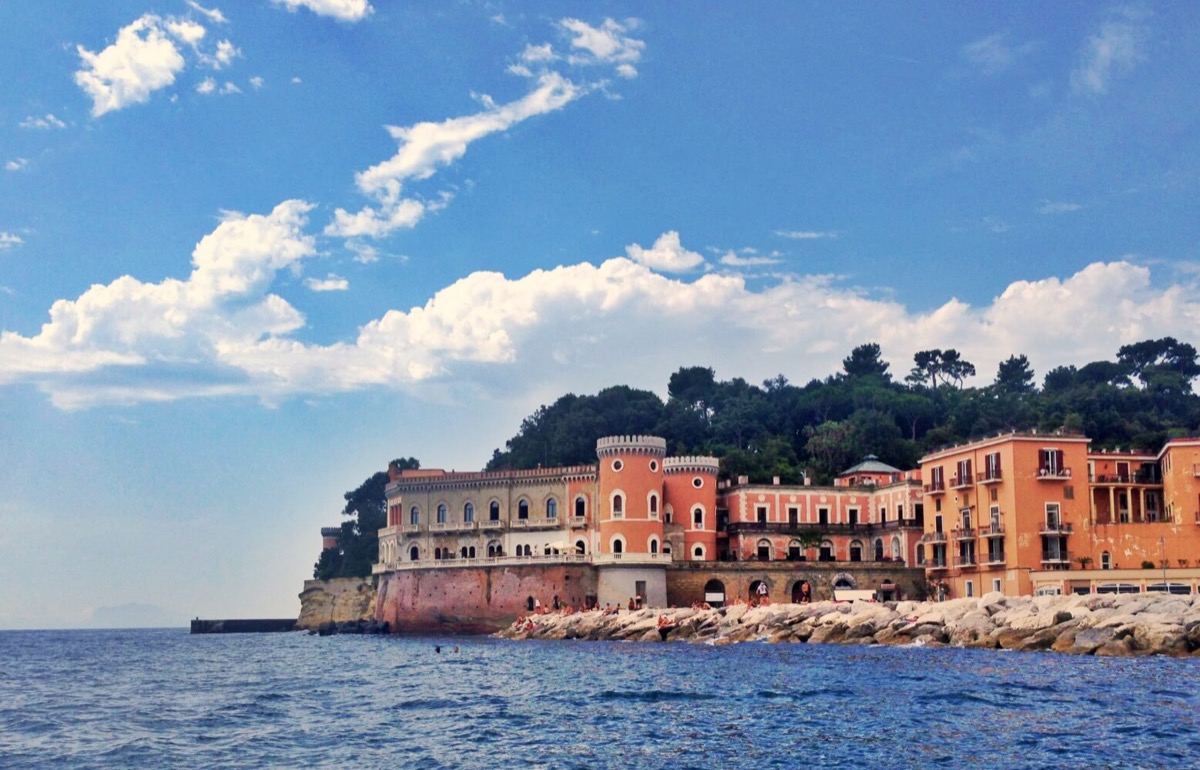
Villa Volpicelli
Città Metropolitana di Napoli
5.4km
castle, chateau
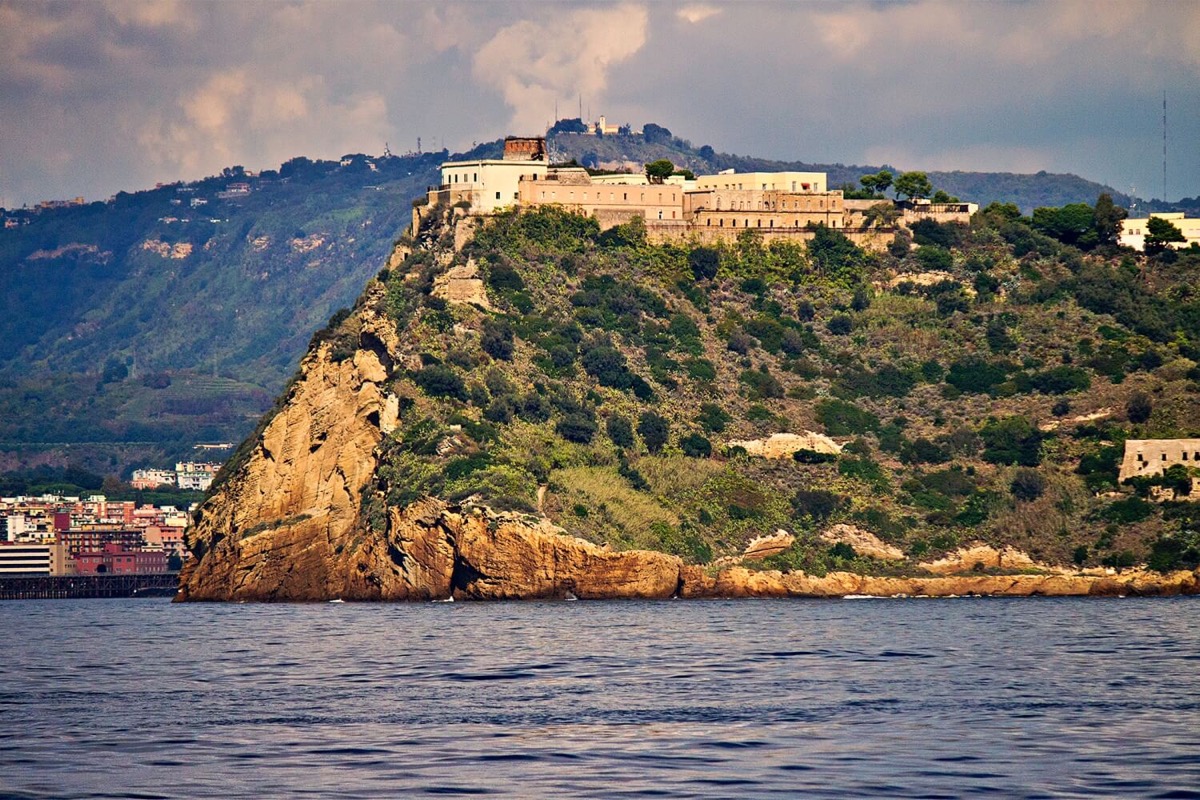
Castello di Nisida
Città Metropolitana di Napoli
8.4km
castle, chateau
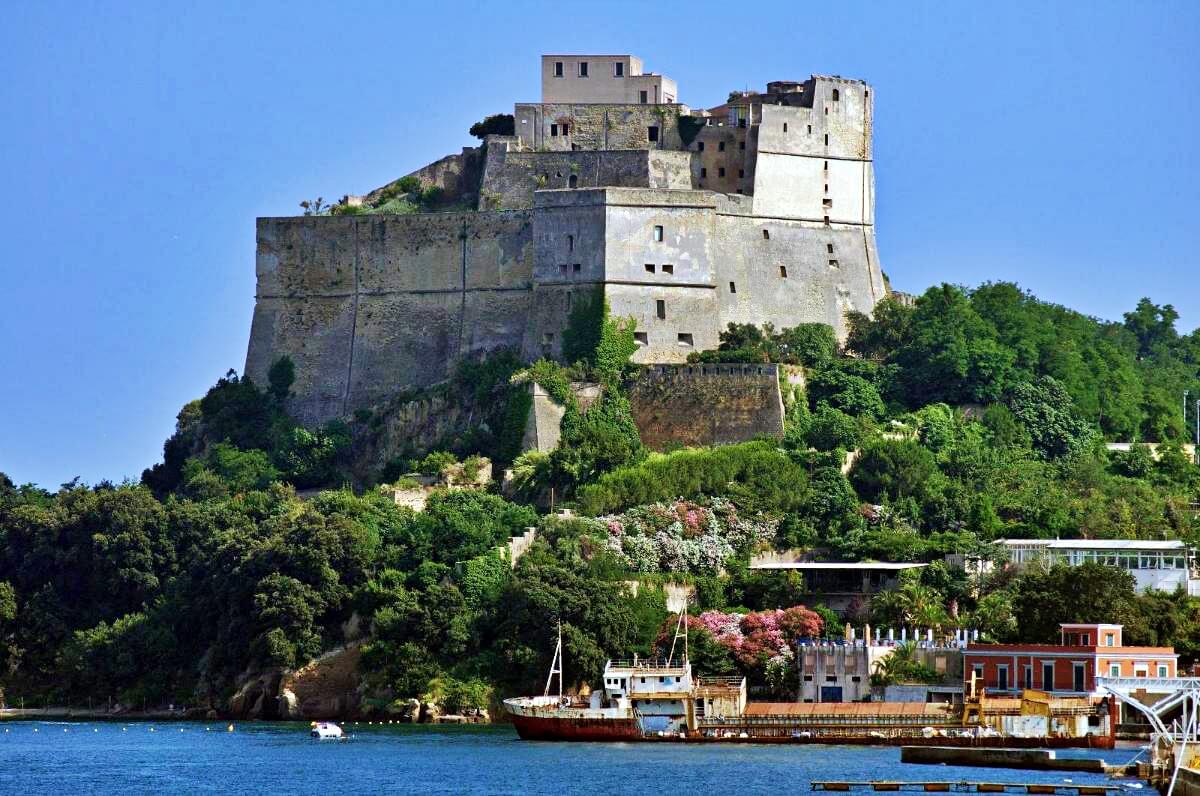
Castello Aragonese (Baia)
Città Metropolitana di Napoli
13.8km
castle, chateau
