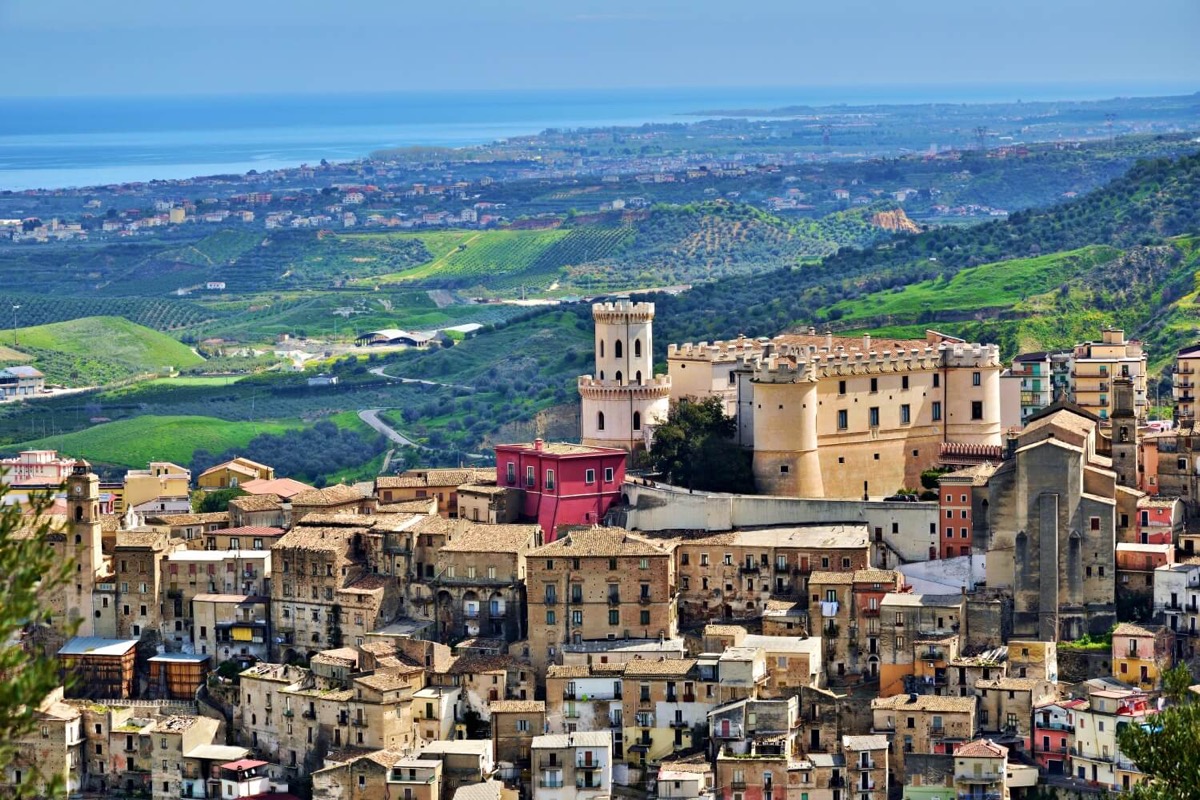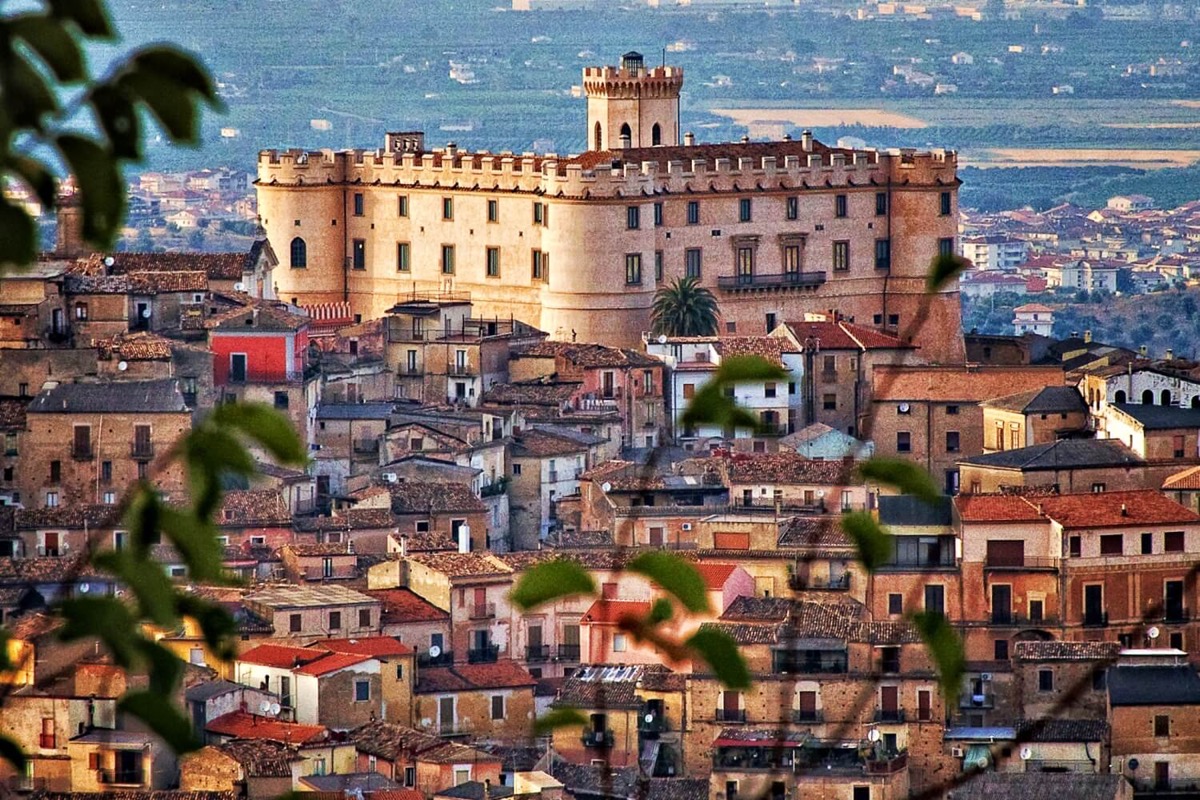The Castle of Corigliano
Provincia di Cosenza Calabria Italy
castle, chateau
Castello di Corigliano Calabro
Provincia di Cosenza Calabria Italy
castle, chateau
STORY
The first information about the presence , in Corigliano , a fortified outpost dating back to the eleventh century
il castello di Corigliano Calabro è una fortezza risalente all'XI secolo, sito a Corigliano Calabro, nel comune di Corigliano-Rossano, in provincia di Cosenza
Previous names
The Castle of Corigliano, Castello di Corigliano Calabro
Description
STORY
The first information about the presence , in Corigliano , a fortified outpost dating back to the eleventh century . They were in fact the Normans who , in their campaigns of conquest of Calabria and Sicily, in moving along the valley of the river Crati, had to think of building a primitive stronghold , in defense of the perched village of Corigliano and control of the underlying plain of Sybaris . Despite the radical refurbishment ( made ??since 1490 ) have almost completely erased the traces of this primitive fortified building , it can be assumed that the basis of the Manor date back to this period . ( 1). With the Aragonese domination of Calabria, who comes after to the Angevin , Ferdinand escapes the Sanseverino family feud Corigliano and the fort annexed . In 1489 , following a visit of the Duke of Calabria, who complains about the state of the fortress complains that his garrisons there can not be accommodated , Ferdinand I of Aragon ordered that they be completed expansion and renovation , which is resolved in an authentic reconstruction of the existing building fortified . The work will be undertaken in 1490. As part of the fortification system built to defend the settlement, the construction of the castle was complete (with its role as an articulation of formal and functional) , the defense system , consisting of the fourteenth-century town walls and the principals placed at crucial points of ' settlement itself. In this circumstance , the old Norman Keep was incorporated into a structure defined by a quadrangular , the angles of which were located in three new towers , oriented according to the cardinal points. With these reconstruction work , sponsored by the central Aragonese Castle of Corigliano takes its final configuration . The plant 's construction obeys the need for new techniques of war , requiring the fortification of being able to absorb the blows of the artillery ( 2 ) . The author of this work is uncertain, but several factors will suggest the attribution to Antonio Marchesi da Settignano , a pupil of Francesco di Giorgio Martini ( 3). The typological Castle of Corigliano in fact relates to other castles built in the same years in the Kingdom of Naples ; and those castles have their main referent in the formal and technological renovations made ??in Naples on the old Angevin castle . In 1506 , the fief and Castle of Corigliano regained possession of the Sanseverino . But his status has to be precarious if the same man decides to build himself a new fortified palace in S. Mauro . In 1516 , Antonio Sanseverino re-establishes his residence in the castle , and to increase the level of security , promotes other restructuring. They are probably to be ascribed to this period the construction of the shoes around the base of the towers and the construction of the Rivellino place to protect the sole input , connected to the castle by two slender drawbridges that guaranteed access to the fort. As evidence of its new state of efficiency, in 1551 the castle was designated as the seat of a military garrison . In 1616 the estate passed into the hands of Corigliano Saluzzo in Genoa. The new owners , in order to make the castle more suitable to his residence , performing in 1650 the first measures of functional adaptation of the fortified structure . Among them, we recall the construction of the octagonal tower ( located on the base of the ancient keep) , the chapel of St. Augustine (who undergo repeated remakes ) , new access ramps to the inner courtyard , as well as some of the areas intended for the residence. In 1720 , following the decision to reside permanently in their new building , the Saluzzo promote new renovations of the castle. The need to live in the manor during the summer and autumn pushed Augustine Saluzzo to adapt some interiors of the fort . In this case, they were reworked and made ??more comfortable some of the rooms , it was built a balustrade outside the throne room and was realized , the current way Pometti , a large stable as part of the Castle , which replaced the existing one in the moat . In 1806 the castle was besieged and sacked by French troops . Following these events, the Saluzzo moved to Naples and decide to dispose of the castle and the rest of their assets in favor of Giuseppe Corigliano Partner of Longobucco.
http://www.castellodicoriglianocalabro.it
il castello di Corigliano Calabro è una fortezza risalente all'XI secolo, sito a Corigliano Calabro, nel comune di Corigliano-Rossano, in provincia di Cosenza. È stato definito come uno "fra i castelli più belli e meglio conservati esistenti nell'Italia meridionale".
L'origine del castello di Corigliano Calabro è legata alla figura di Roberto il Guiscardo (Roberto d'Altavilla), il condottiero normanno d'aspetto gigantesco. Fu lui, secondo il suo biografo Goffredo Malaterra, a volere nel 1073 la costruzione di un fortilizio vicino Rossano, nell'ambito della linea di difesa realizzata in Valle Crati tra il 1064 e il 1080. Rossano era allora ancora fortemente permeata di religiosità e cultura bizantina e frequenti erano gli episodi di ribellione verso i nuovi conquistatori. La vicina Corigliano, pur essendo solo un piccolo borgo arroccato sulla collina detta "del Serratore", poteva subirne l'influenza e Roberto non voleva correre rischi. Da qui la decisione di costruire il castello che, secondo la tradizione normanna, aveva non tanto lo scopo di proteggere il territorio da pericoli esterni, quanto di far sentire alla comunità il peso del potere dominicale.
Il primo signore del castello di Corigliano fu un vassallo del Guiscardo, Framundo, proveniente da L'Oudon in Francia, al quale seguirono suo fratello Rinaldo e poi suo nipote Guglielmo.
Il presidio Castellare di Corigliano unitamente al presidio monastico castellare di san Mauro, sorti su monasteri, furono concessi dall'Imperatore Federico II di Svevia all'arcivescovo Cicala, in fidecommisso.
Dopo un secolo dalla costruzione della fortezza il re Tancredi di Sicilia concesse in feudo Corigliano e tutte le sue terre a Ruggero Sanseverino di Bisignano nel 1192. I Sanseverino, destinati a diventare una delle famiglie più ricche e potenti del Regno di Napoli, mantennero il loro potere a Corigliano fino al 1616.
Fu Roberto Sanseverino, conte di Corigliano tra il 1339 e il 1361, ad attuare gli interventi che cominciarono a trasformare radicalmente l'aspetto del castello tanto da mitigarne la primitiva immagine militare e renderlo in parte idoneo ad ospitare i membri della famiglia durante la loro permanenza a Corigliano. A questo periodo infatti risale la costruzione all'interno del lato sud della struttura di alcune importanti e comode stanze signorili. Geronimo Sanseverino, nato attorno al 1447, divenne conte di Corigliano nel 1472. Personaggio ambiguo dal carattere debole, influenzato da Antonello Sanseverino, principe di Salerno, suo parente, partecipò alla cosiddetta "congiura dei baroni" che nel 1485 venne ordita contro Ferdinando I d'Aragona.
La rivolta fallì e due anni dopo, nel luglio del 1487, Geronimo assieme ad altri baroni meridionali venne arrestato per alto tradimento e rinchiuso nelle carceri di Castelnuovo dove morì. Sua moglie, Giovanna Gaetani riuscì a salvarsi solo grazie ad una avventurosa fuga che la condusse esule in Francia. A Geronimo vennero anche confiscati tutti i suoi beni, compreso il castello di Corigliano Calabro, affidato al comandante castrovillarese Sansonetto Musitano.
In seguito a questi gravi avvenimenti, il re aragonese si convinse ancora di più della necessità del potenziamento già in atto del sistema difensivo e repressivo del regno, con particolare attenzione alle fortezze, alle torri e ai castelli. Il figlio di Ferdinando, Alfonso, duca di Calabria e poi re di Napoli, effettuò un viaggio di ispezione in Calabria dal 2 gennaio al 22 aprile del 1489, accompagnato dall'architetto fiorentino Antonio Marchesi da Settignano, allievo di Francesco di Giorgio Martini il più grande architetto militare del tempo. La folta comitiva reale soggiornò a Corigliano dal 20 al 22 marzo[senza fonte] ed in quell' occasione furono decisi i lavori di ristrutturazione e consolidamento che avrebbero dato al castello di Corigliano la caratteristica impronta "aragonese". Venne rafforzato il potente mastio collegato al castello tramite un ponte levatoio, fu allargato e reso più profondo il fossato su cui si poggiavano le scarpate delle torri di cui tre di loro sono più piccole e incastonate alla struttura quadrangolare, venne anche rafforzato il ponte levatoio principale protetto dal rivellino piccola struttura importante per la difesa del ponte stesso. I lavori si conclusero nel 1490.
Dopo la vittoriosa conquista del Regno di Napoli da parte del re francese Carlo VIII ai Sanseverino vennero restituiti i beni loro confiscati (la contea e il castello di corigliano) da Ferdinando d'Aragona al tempo della celebre congiura dei baroni il 1º maggio del 1495. Fu Bernardino, figlio primogenito di Geronimo, il beneficiario del decreto reale di restituzione dei beni. Agli inizi del Cinquecento cominciò per Corigliano una costante crescita demografica.
Pietro Antonio Sanseverino passò alla storia per la sua eccezionale prodigalità. A lui e la moglie Elena Castriota, pronipote dell'eroe albanese Giorgio Castriota Scanderbeg, si deve l'accoglienza dell'imperatore Carlo V, di ritorno dalla spedizione di Tunisi, nel castello di San Mauro dal 9 al 12 novembre del 1535.
Nel 1538 il terribile pirata Aruj Barbarossa, nel corso di una delle sue incursioni in Calabria alla ricerca di schiavi e ricchezze, rivolse il suo attacco al territorio di Corigliano. I coriglianesi, dopo una vana resistenza erano sul punto di cedere quando Pietro Antonio Sanseverino, sedicesimo conte di Corigliano, fece diffondere la notizia che un suo servo avevo sognato san Francesco da Paola che gli aveva predetto una sicura vittoria contro i barbari incursori. Rassicurati da questa profezia, i cittadini si raccolsero nel castello e attorno alle porte delle mura cittadine, dopo una strenua resistenza riuscirono ad avere la meglio sui corsari guidati dal Barbarossa.
Circa il 1540 Piero Antonio Sanseverino, dopo avere fatto in parte abbattere ed in parte rimaneggiare la parziale soprastruttura che vi aveva fatto aggiungere il suo avo Roberto Sanseverino, vi fece costruire, ad iniziativa della sua seconda moglie Elena Castriota, delle stanze più vaste e sontuose. Alla morte di Piero Antonio, nel 1559, lasciò un patrimonio dissestatissimo. Nicola Bernardino, che gli succedette, non seppe riportare ordine dello stato delle finanze. Continuò a spendere senza alcuna moderazione, attingendo a piene mani al patrimonio familiare, fino alla sua morte, avvenuta a Napoli nel 1606.
Useful information
Si
5.00 EUR
GRATUITO
3.50 EUR
WC
info@castellodicoriglianocalabro.it
Proprietà del museo
-
External links

