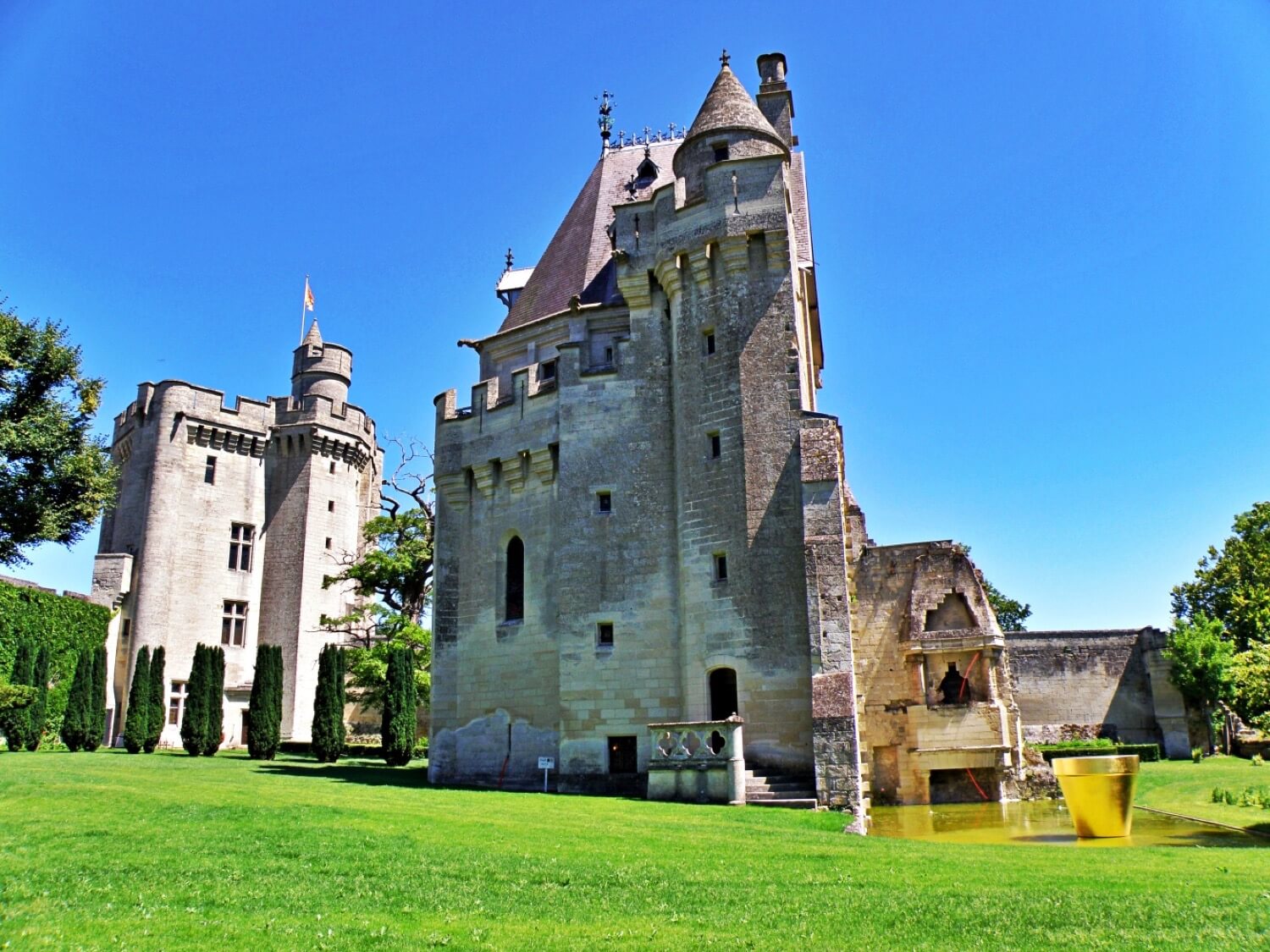Donjon de Vez
Oise Hauts-de-France France
castle, chateau
Donjon de Vez
Oise Hauts-de-France France
castle, chateau
The Donjon de Vez lies in the heart of the Vallée de l'Automne
Le donjon de Vez est le nom habituellement donné au château de Vez, un château fort français du xive siècle située à Vez dans le département de l'Oise
Previous names
Donjon de Vez, Donjon de Vez
Description
The Donjon de Vez lies in the heart of the Vallée de l'Automne. This striking medieval fortress goes back to Gallo-Roman times, when it was an army camp designed to protect Gaul against the Barbarians.
With the invasion of the Franks, Vez was made the military centre of an entire province. After the battle of Soissons in 486 it was the capital of the Valois region for five centuries. The stone and wood castle, of which nothing now remains, overlooked the valley from its hill-top position.
In 1214 Philippe Auguste, king of France, granted Vez to a certain Raoul Duchemin, who had distinguished himself by his protection of the king at the battle of Bouvines. Duchemin Latinised his name to "de Stratis", which in time became d’Estrées. Under its new master the castle was replanned, restored and fortified. Raoul d’Estrées added the three-story living quarters, of which there now remain only sections of walls and collapsed chimneys. He also built ramparts along the valley side and a wall on the side giving onto the plain.
In 1360, with the help of the local people, d’Estrée's great-grandson Jehan de Vez built the pentagonal Donjon and the second segment of the ramparts, thereby enclosing what was left of the old castle. Taken over and further fortified by Louis d’Orléans at the end of the century, Vez remained the capital of the Valois region for five hundred years.
EUGÈNE VIOLLET-LE-DUC
The 19th century saw the rediscovery of medieval architecture through the efforts of architect Eugène Viollet-le-Duc and writer Prosper Mérimée, who was made Inspector-General of Historical Monuments in 1834 and held the post for almost thirty years.
Produced during the period 1854–75, Viollet-le-Duc’s copious illustrations and writings on France’s medieval heritage were collected in dictionaries of the nation’s architecture (from the 11th to the 16th century) and furniture. Volume 5 of his Dictionnaire Raisonnée de l’Architecture Française devoted a section to the Donjon de Vez:
Few 14th and 15th-century castles possessed donjons as extensive, handsome and well-suited to seigneurial needs as that of Pierrefonds. Most of the donjons of the period, although more comfortable and agreeable than those of the 12th and 13th centuries, comprised only a more or less well protected residential building.
An example of these seigneurial abodes, on a smaller scale, is to be found in the same region. The Château de Vez shows resemblances with Château de Pierrefonds; situated not far away on the fringe of the Forest of Compiègne, near Morienval, it stands on a high plateau overlooking the valleys of L’Automne and Vandi. Its military situation was excellent in that it complemented the lines of defence of the edge the forest, and was protected by the Château de Pierrefonds to the northeast, by the narrow gorges of the Forêt de l’Aigle and the river Aisne to the north, by the Champlieu plateaux and the town of Verberie to the west, and by the river Oise to the north-northwest. The Château de Vez is a very ancient site, at the tip of a promontory between two small valleys. Louis d’Orléans had to rebuild it almost entirely to ensure his safety north of Paris and resist the pretensions of the Duke of Burgundy, who was himself preparing fortifications to the south of the royal domains. Compared to Pierrefonds Vez is no more than a military post protected by a wall and a marvellously sited donjon built with the greatest care, probably by the architect of the Château de Pierrefonds.
This donjon [illustration 45] stands at point A, at the angle formed by two curtain walls, B and C: B overlooks the steep slope B’, and C, with a watchtower at each end, is separated from a farmyard, or bailey, by a broad ditch. On the side marked G the plateau descends steeply into a deep valley; this means that the curtain walls H and H' were lower than B and C, and their parapet was at the level of the plateau, where the 12th-century residence K was almost entirely rebuilt in the early 15th century. This latter residence, now a ruin, was a charming building. The castle gate, defended by two small towers, is at the point marked I. Remains of the defences of the bailey E can still be seen, but have since become terrace walls.
The donjon is detailed in the ground-floor plan X. Its original entrance is at L and consisted of a narrow postern3 reached by a balance bridge and giving onto a wide, full-height spiral staircase. Each floor had two rooms, one larger than the other, with fireplaces and recesses. There is a well at P. At F is the ditch and at M the entrance to the castle with its towers and balance bridge. The curtain wall C is defended by the projecting turrets O, while curtain wall B which, because of the steepness of the slope, had very little cause to fear an outside attack, was protected inside the site by the projecting turrets R. The turrets S and S’, built at the two ends of the high curtain walls, gave access to the parapet via staircases. At V was a postern descending from the platform onto the escarpment. Examining the situation of the plateau, one understands perfectly the plan of the corner donjon, whose outer walls follow the most accessible approaches to the castle. The full-height turrets form a secondary flanking defence in cases where the attackers are close to the castle.
Illustration 46, which provides the perspective elevation of the Donjon de Vez as seen from inside the compound, shows the layout of the turrets R of curtain wall B, the postern with its small ditch and balance bridge, the well, the machicolations and latrines, the staircase, and the top of the staircase in a tower serving as a lookout. From the first floor of the donjon one reached the parapets of the two curtain walls by small, well-protected doors. Thus, in the event of an attack, the garrison could promptly take up position on the curtain walls on the only two sides where attack was possible. If one of these sides was taken – C, the weaker of the two because of the nature of the terrain and the presence of the door – the defenders could still retain the other, B, reinforced by the interior turrets R (see the plans). If they could not hold this second side, they took refuge in the donjon either to go on the offensive again or ultimately to surrender. In such a skilfully laid-out stronghold a garrison of fifty could easily hold off an army for several days. Moreover the enemy, once held in check on this terrain surrounded by ravines, streams and forests, was very vulnerable to attack by a relief party. The Château de Vez was quite simply a fort designed to protect a given point on a well-chosen line of defence emplacements. Perhaps not enough attention has been given to the almost systematic relationship, in the Middle Ages, between the various fortresses built on a particular territory; they are examined in isolation, but not in terms of their overall importance and relative utility. From this point of view it seems that medieval fortifications offer a fresh field of study.
Such is the enduring influence of tradition, even in periods when that influence is supposedly ignored, that we see the last vestiges of the feudal donjon reappearing in châteaux built in the 17th century, when the fortified dwellings of lords had been forgotten. The majority of our 16th and 17th-century châteaux still have, at the centre of their residential buildings, a sizeable pavilion which is certainly not of foreign origin, but rather a last relic of the Middle Ages. Examples are to be found at Chambord, Saint-Germain-en-Laye and the Tuileries, and from a later period at the châteaux of Richelieu-en-Poitou, Maisons, Vaux near Paris, Coulommiers, etc.
https://www.donjondevez.com
Le donjon de Vez est le nom habituellement donné au château de Vez, un château fort français du xive siècle située à Vez dans le département de l'Oise. Le donjon proprement dit a été édifié entre 1390 et 1410 par Jean de Vez et sans doute son beau-frère Robert de Saint-Clair, lui-même étant resté sans descendance. Il n'a jamais appartenu à Louis d'Orléans ou à un membre de sa famille, mais Jean de Vez était son chambellan et a de toute évidence fait appel à un architecte de l'entourage royal ou ducal, vraisemblablement Jean Lenoir. Le donjon de plan pentagonal comporte quatre étages habitables, et ses seuls éléments défensifs sont ses mâchicoulis en bordure de la terrasse sommitale. Il se situe en bordure d'une vaste enceinte fortifiée, en partie contemporaine, en partie postérieure, et bâtie sur des fondations plus anciennes. En son centre, se trouvent une chapelle de la même époque que le château et la ruine du logis des années 1360 / 1390. Plus rien ne rappelle le premier château commencé sans doute à la fin du xiiie siècle, et incendié sous la Grande Jacquerie en 1358. — Quand l'entrepreneur et expert-géologue Léon Dru rachète le château en 1890, il est partiellement ruiné. Il entreprend sa restauration et la mène d'une façon très radicale influencée par Eugène Viollet-le-Duc, puis décède en 1904. En cette même année, le château est classé au titre des monuments historiques par arrêté du 13 juin. Plus récemment à la fin du xxe siècle, ses propriétaires ont de nouveau restauré le château, et il sert depuis de cadre à des œuvres artistiques contemporaines : sculptures, peintures et vitraux.
Localisation
Le château de Vez se situe en France, en région Hauts-de-France et dans le département de l'Oise, au cœur de la vallée de l'Automne, sur la commune de Vez. Le château est implanté en surplomb de la vallée, au nord, et se trouve au sud de l'entrée ouest du village.
Historique
Par interprétation très libre de l'étymologie du toponyme Vez, qui est assimilé à tort avec Valois, les historiens du XVIe au xviiie siècle, dont Claude Carlier, font de Vez le chef-lieu d'une principauté carolingienne puisant ses origines dans un camp romain, mais aucun indice archéologique et aucune source n'étayent ces allégations. Vez appartient aux comtes de Crépy-en-Valois depuis des temps immémorables, puis passe dans le domaine royal quand Philippe Auguste annexe le Valois en 1185. Puis pour récompenser son compagnon d'armes Raoul d'Estrées pour ses mérites dans la bataille de Bouvines, le roi lui donne la totalité de son domaine de Vez, y compris le moulin, en fief. L'acte de donation ne faisant aucune mention d'un château ou d'une maison forte, il peut être considéré comme à peu près certain que la place forte n'existe pas encore. Raoul d'Estrées ou l'un de ses descendants édifient un château, qui appartient à Hector de Vez, son lointain descendant, en 1358. Selon la description fournie par son fils Jean en 1358, à la suite de la dévastation du lieu sous la Grande Jacquerie fin mai / début juin 1358, le château a dû être de dimensions généreuses et pourvu de toutes les commodités. Mais l'incendie du château occasionne de tels dommages que la seule solution paraît l'arasement total des vestiges et la reconstruction à part entière.
Dès 1360, Hector de Vez entame la reconstruction du château et fait tout d'abord creuser des douves, qui faisaient donc apparemment défaut jusque-là. Son fils Jean fait poursuivre les travaux après la mort de son père. La bâtisse issue de cette campagne de construction est l'ancien logis, depuis longtemps ruiné, situé immédiatement au sud de la chapelle. En 1393 et 1394, Louis d'Orléans, le duc de Valois, laisse à Jean de Vez du bois pour une valeur de 40 francs « pour sa maison de Vez ». Mais contrairement à ce qui est souvent prétendu en recopiant auprès d'Eugène Viollet-le-Duc, le duc d'Orléans ne devient jamais propriétaire du château de Vez. Ce sont la qualité de l'architecture et le soin de l'exécution du donjon qui suggèrent que Louis d'Orléans soit le maître d'œuvre du donjon. En réalité, son édification est lancée par son chambellan Jean de Vez vers 1390, qui porte un projet ambitieux et engage de toute évidence un architecte de l'entourage royal ou ducal. Le plus probable est qu'il s'agisse de Jean Lenoir, architecte royal au bailliage de Senlis, ville relativement proche. L'ambition du projet pourrait aussi résulter de la partition de la seigneurie entre Jean et sa sœur Péronelle à une date non exactement déterminée, motivée par l'absence de descendance de Jean. Péronnelle a pris comme époux Robert de Saint-Clair, qui figure déjà en 1392 comme propriétaire de la basse-cour. Le donjon aurait donc été prévu comme résidence de Péronelle et Robert et de leur descendance; vers 1400, leur petite-fille nommée Jeanne se marie déjà et épouse Bernard de Châteauvilain. Péronelle vit plus longtemps que Jean et hérite de tous ses biens. Le donjon, la courtine sud-est et la chapelle sont terminés vers 1410 ; d'emblée, le donjon a une vocation à prédominance résidentielle. Le domaine reste dans la famille jusqu'en 1446, quand Bernard de Châteauvilain la vend pour le montant de 3 000 écus d'or à la suite de la mort de son épouse.
Quand l'entrepreneur et expert-géologue Léon Dru rachète le château en 1890, il est partiellement ruiné. Il entreprend sa restauration et la mène d'une façon très radicale influencée par Eugène Viollet-le-Duc, puis décède en 1904. En cette même année, le château est classé au titre des monuments historiques par arrêté du 13 juin.
Description
Aperçu général
Le donjon de plan pentagonal se situe à l'extrémité orientale d'une enceinte de la forme d'un losange presque régulier, mesurant 70 m du nord au sud et 63 m d'est en ouest. Cette implantation correspond au point le plus proche du village de l'enceinte fortifiée. La courtine sud-est à la suite du donjon lui est contemporaine et affiche le même style ; les autres courtines sont postérieures et assez disparates. C'est la courtine nord-est qui contient en son centre la poterne flanquée de deux petites tours rondes. Au centre de l'enceinte fortifiée, se trouve une chapelle de plan hexagonal, faisant directement face à l'entrée. Derrière la chapelle et disposé perpendiculairement, se situe l'ancien corps de logis des années 1360 / 1380 aujourd'hui ruiné ; seulement le mur gouttereau nord-est et une large partie du mur pignon sud-est restent debout.
Le donjon
Le plan du donjon se compose d'un carré auquel l'on a ajouté au sud un triangle isocèle. À son angle sud-ouest, le donjon est flanqué d'une tour d'escalier angulaire, contenant l'escalier en colimaçon. Les trois autres angles du carré et la pointe du triangle sont flanqués de tourelles circulaires pleines montant jusqu'en haut, et la face orientale du donjon regardant le village possède en son milieu une tourelle identique. Ces tourelles ont en même temps vocation de contreforts, selon un concept déjà archaïque au moment de sa construction, répandu dans l'ouest de la France au xiie siècle et incarné au mieux par le donjon de Niort. Au sud, un conduit de latrines triple surplombe le fossé. L'emprise sur le sol atteint une longueur d'environ 17,00 m du nord au sud et de 8,60 m d'est en ouest, et l'édifice atteint une hauteur de 30,00 m environ. L'accès du se fait de plain-pied depuis l'intérieur de l'enceinte, à côté de la tour d'escalier (à sa gauche en regardant le donjon depuis la cour intérieure). Il ne s'agit pas de l'accès d'origine, qui se faisait par une porte dans la tour d'escalier. Quatre étages d'habitation sont contenus à l'intérieur, séparés simplement par des planchers en bois.
Les pièces sont généreusement éclairées par des fenêtres à meneaux et croisillons agrandies pendant la restauration du début du xxe siècle, mais déjà relativement grandes dès l'origine. Pas moins de treize fenêtres regardent vers l'extérieur de l'enceinte. Tout l'intérieur de la tour a été profondément remanié et modernisé lors de la restauration, et peu d'éléments restent authentiques. Au-dessus du dernier étage se trouve aujourd'hui une terrasse, à l'origine occupée par une toiture. Le chemin de ronde prend appui sur une ceinture de mâchicoulis soigneusement moulurés avec quatre encorbellements successifs et un larmier, selon un type bien répandu dans la région. Le soin de l'exécution et la qualité des moulures rendent probable l'attribution à l'un des architectes royaux ou ducaux. Ces mâchicoulis s'arrêtent devant les tourelles d'angle et la conduite de latrines. Le crénelage ne correspond plus du tout à la disposition d'origine et a été refait au début du xxe siècle selon un dessin publié par Eugène Viollet-le-Duc. En réalité, les ouvertures étaient rectangulaires et donc plus étroites, et recouvertes par une assise continue en saillie. Dans le même sens, la tourelle de guette prolongeant la tour d'escalier relève d'une pure invention de Viollet-le-Duc. Pour caractériser le donjon, il est à retenir que les mâchicoulis en constituent les seuls éléments défensifs ; il n'y a même pas de meurtrières. La prédominance de la vocation résidentielle est évidente. Le rôle défensif du donjon s'adresse plus particulièrement aux bandes armées qui infestent le Valois pendant la guerre de Cent ans : il aurait été incapable de résister à un siège.
Les courtines
La courtine sud-est contemporaine du donjon est la plus ancienne et a été construite avec le plus grand soin. Le chemin de ronde est relié au donjon par une porte de la tour d'escalier, entre le premier et le deuxième étage. Vers l'extérieur, elle présente les mêmes mâchicoulis que le donjon. La partie basse est plus épaisse, puis le mur se retraite du côté de la cour moyennant un glacis. L'on trouve le même glacis au nord-est et en partie au nord-ouest, signe qu'il s'agit peut-être dans les deux cas de bases de murs plus anciennes. Des courtines auraient donc existé avant le donjon, mais elles étaient incomplètes. Afin d'obtenir des plates-formes sur le chemin de ronde, deux balcons appuyés sur un quintuple encorbellement débordent sur la cour : cette solution permit une économie de matériaux par rapport à une épaisseur accrue de la muraille au niveau de ces plates-formes. Dans un souci esthétique, un encorbellement rectangulaire supplémentaire est plaqué sur ces dispositif.
La courtine nord-est communique également avec le donjon, mais seulement le début avec les deux premiers mâchicoulis atteint la hauteur initialement prévue. Elle comporte la poterne cantonnée de deux tours rondes aux toits en poivrière. Il convient de regarder cette courtine comme un ensemble avec la moitié attenante de la courtine nord-ouest, construite en même temps, sans doute au xve siècle. En dessous du glacis, soit à un niveau très bas, l'on note une série de fentes, qui représentent plutôt des barbacanes pour favoriser l'écoulement des eaux que des archères. Elles ne devaient pas se trouver à l'air libre initialement. À gauche de la porterie en approchant du château, une arcade en anse de panier bouchée reste visible ; sa fonction ne peut plus être expliquée. Les moyens n'étaient pas suffisants pour construire des mâchicoulis. Entre la poterne et le donjon, leur rôle est assumé par deux petites échauguettes en encorbellement, reprenant le profil des mâchicoulis. Ailleurs, les dispositifs de défense se résument à deux échauguettes prenant appui sur des contreforts, les emplacements habituels des encorbellements étant occupés par des modillons.
Dans la suite de la courtine nord-ouest, remplacée par une simple muraille, se situe la petite tour Jeanne d'Arc. Elle est rectangulaire et ne comporte que le rez-de-chaussée et un seul étage, couvert par un toit à deux croupes. La cheminée est bien visible depuis l'extérieur. La tour tient son nom d'une légende, d'après laquelle l'héroïne aurait séjourné près de Vez entre le 15 avril et le 23 mai 1430, et serait venue plusieurs fois inspecter le château. Elle aurait alors écouté la messe dans la chapelle et se serait tenue longtemps dans la tour pour surveiller les environs. — Rien de particulier n'est à mentionner quant à la courtine sud-ouest, sans doute contemporaine des autres constructions du château (xive siècle / xve siècle), mais sans caractère particulier et indatable.
La chapelle
Sous Léon Dru et son épouse au début du xxe siècle, la chapelle a fait l'objet d'une restauration particulièrement radicale, et sa physionomie actuelle est assez éloignée du bâtiment d'origine. Son plan hexagonal consiste en l'addition d'une trapèze à un rectangle : la partie septentrionale se caractérise ainsi par des pans coupés. Bien entendu, cette partie ne correspond pas à l'abside, la chapelle n'étant pas liturgiquement orientée, mais au portail. Au sud, la chapelle bute contre le mur gouttereau nord de l'ancien logis ruiné. À l'ouest et à l'est, elle est flanquée par une petite tour rectangulaire s'arrêtant après le premier étage, et à l'ouest, s'y ajoute une tourelle d'escalier polygonal. Cette fois-ci, le guet au sommet de la tour reprend une disposition authentique. Le rez-de-chaussée devait initialement abriter un local de service, éclairé seulement par de toutes petites ouvertures. Un portail Renaissance a été construit au xvie siècle, et l'intérieur a été aménagé comme caveau familial par Léon Dru. L'étage contient la chapelle proprement dite, reconnaissable par ses trois hautes baies en tiers-point, dont le remplage de deux lancettes surmontées par un oculus et trois trèfles a disparu. Le toit se présente sous la forme d'une terrasse avec mâchicoulis et échauguettes aux angles, et le centre de la terrasse est occupé par une salle décorée extérieurement par des pilastres dans le goût de la Renaissance. Cette salle n'existait certainement pas à l'origine, mais remonte vraisemblablement au xvie siècle.
L'ancien logis
Sous la réserve d'une datation exacte de la partie basse des courtines sud-est, nord-est et en partie nord-ouest, le bâtiment le plus ancien du château de Vez est le corps de logis édifié entre 1360 et 1390 pour Hector de Vez. Il comportait un rez-de-chaussée et un étage, les deux chauffés par des cheminées superposées qui subsistent presque entièrement sur le mur pignon sud-est. L'emprise sur le sol est de 23,00 m sur 8,60 m, et un mur de refend devait subdiviser chacun des deux niveaux en deux salles. — Comme déjà évoqué ci-dessus, seulement le mur gouttereau nord-est subsiste en plus du mur-pignon. L'angle entre les deux murs est occupé par une échauguette, partiellement en encorbellement, mais prenant appui au centre sur le contrefort d'angle du mur pignon. Cette échauguette est coiffée d'un toit conique en pierre, et communique avec le chemin de ronde au-dessus de la salle à l'étage. En dessous, l'on peut noter une moulure en pointe-de-diamant. Une échauguette identique devait occuper chacun des trois autres angles de l'édifice. Comme autre particularité, les murs présentent extérieurement des arcs de décharge plein cintre, reliant les échauguettes à d'étroits contreforts plats. Les fenêtres de dimensions généreuses, la facture des échauguettes et les moulures des consoles des cheminées concordent avec la datation tardive pour la seconde moitié du xive siècle.
Situation actuelle
Enrichi et restauré par ses propriétaires successifs, le lieu revit aujourd’hui grâce à Caroline et Francis Briest qui ont décidé de donner une nouvelle dimension à ce site avec le désir de mêler architecture, nature et art contemporain.
Dans ce cadre chargé d’histoire, de nombreuses œuvres contemporaines se côtoient, dont :
Le jardin contemporain créé par l'architecte paysagiste Pascal Cribier ;
La « cour Antoine Bourdelle » avec plusieurs bronzes de l'artiste ;
L'installation de Jean-Pierre Raynaud dans le bassin ;
Les vitraux de Daniel Buren dans la chapelle ;
L'installation de François Morellet dans la cheminée de la grande salle ruinée ;
Le Wall Drawing de Sol Lewitt dans le donjon.
L'installation de Lee Ufan
La sculpture monumentale de Bernar Venet devant l'entrée
Les cabanes de l'artiste japonais Tadashi Kawamata
Une sculpture de Robert Couturier dans la cour du château
Une œuvre de Felice Varini au dernier étage de la chapelle
Une sculpture de Subodh Gupta également au dernier étage de la chapelle
Une sculpture de Takis dans la cour du château
Chaque année plusieurs œuvres sont installées dans le donjon et ses jardins.
Ce jardin est labellisé « jardin remarquable ». Il se visite les dimanches et jours fériés de début avril à fin octobre, ainsi que tous les autres jours de début juillet à la mi-septembre, de 14 h 00 à 18 h 00, moyennant un droit d'entrée. Par ailleurs, des expositions d'art moderne et contemporain y sont régulièrement organisées.
Useful information
Parking GRATUIT (dans le champ en face du donjon)
Adulte: 10 € (intérieur donjon et chapelle et Jardin, visite guidée); 9 € (chapelle et jardin, visite libre); 12 € (visite thématique); 14 € (visite thématique et visite classique); 9 € (visite aux chandelles)
Enfant (moins de 15 ans): gratuit (intérieur donjon et chapelle et Jardin, visite guidée/chapelle et jardin, visite libre)
Groupe: 9 € (intérieur donjon et chapelle et Jardin, visite guidée/visite thématique/visite thématique et visite classique)
WC GRATUIT
sleboeuf@donjondevez.com
-
External links
Nearby castles
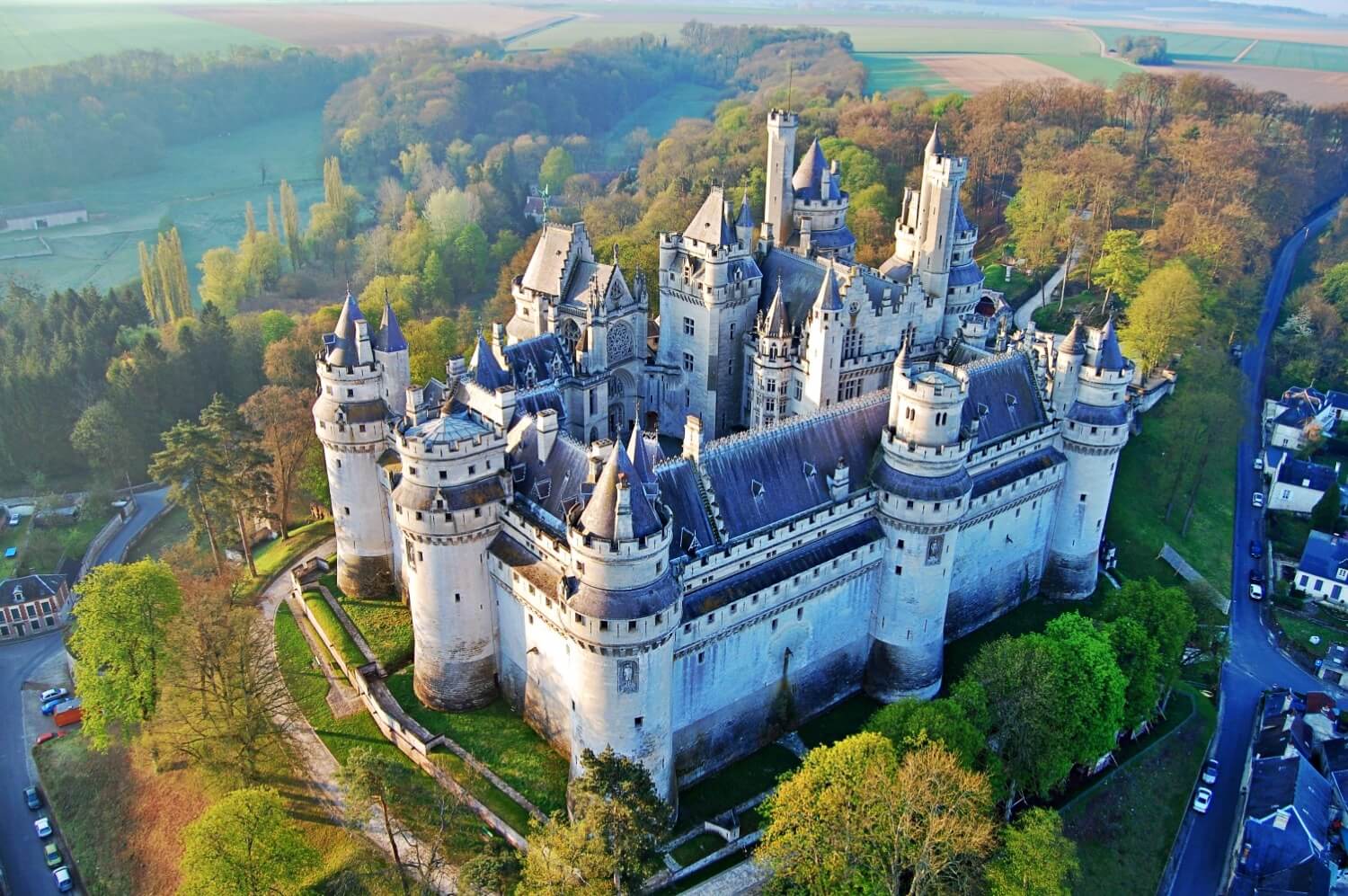
Château de Pierrefonds
Oise
9.4km
castle, chateau
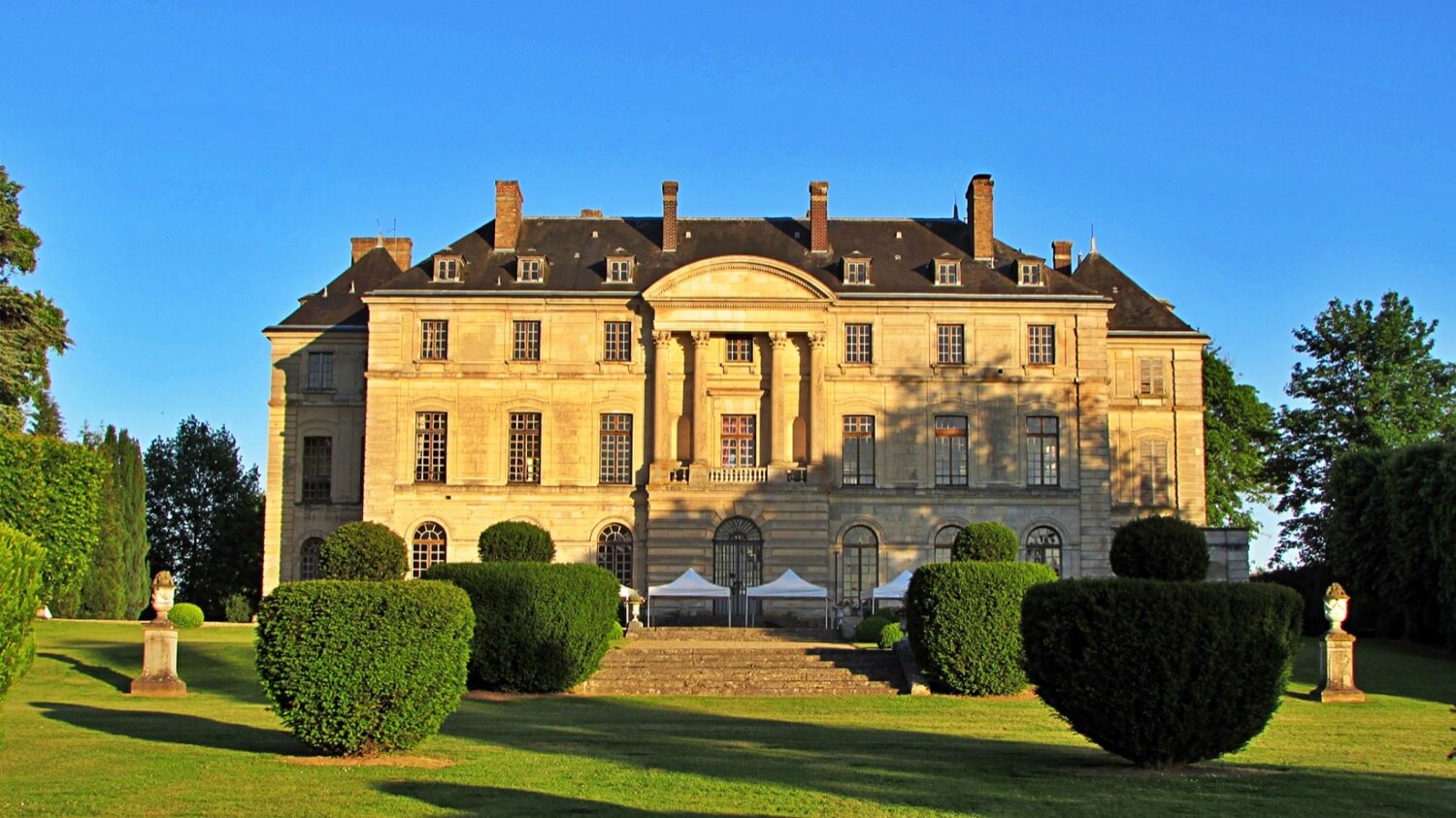
Château de Montgobert
Aisne
11.6km
castle, chateau
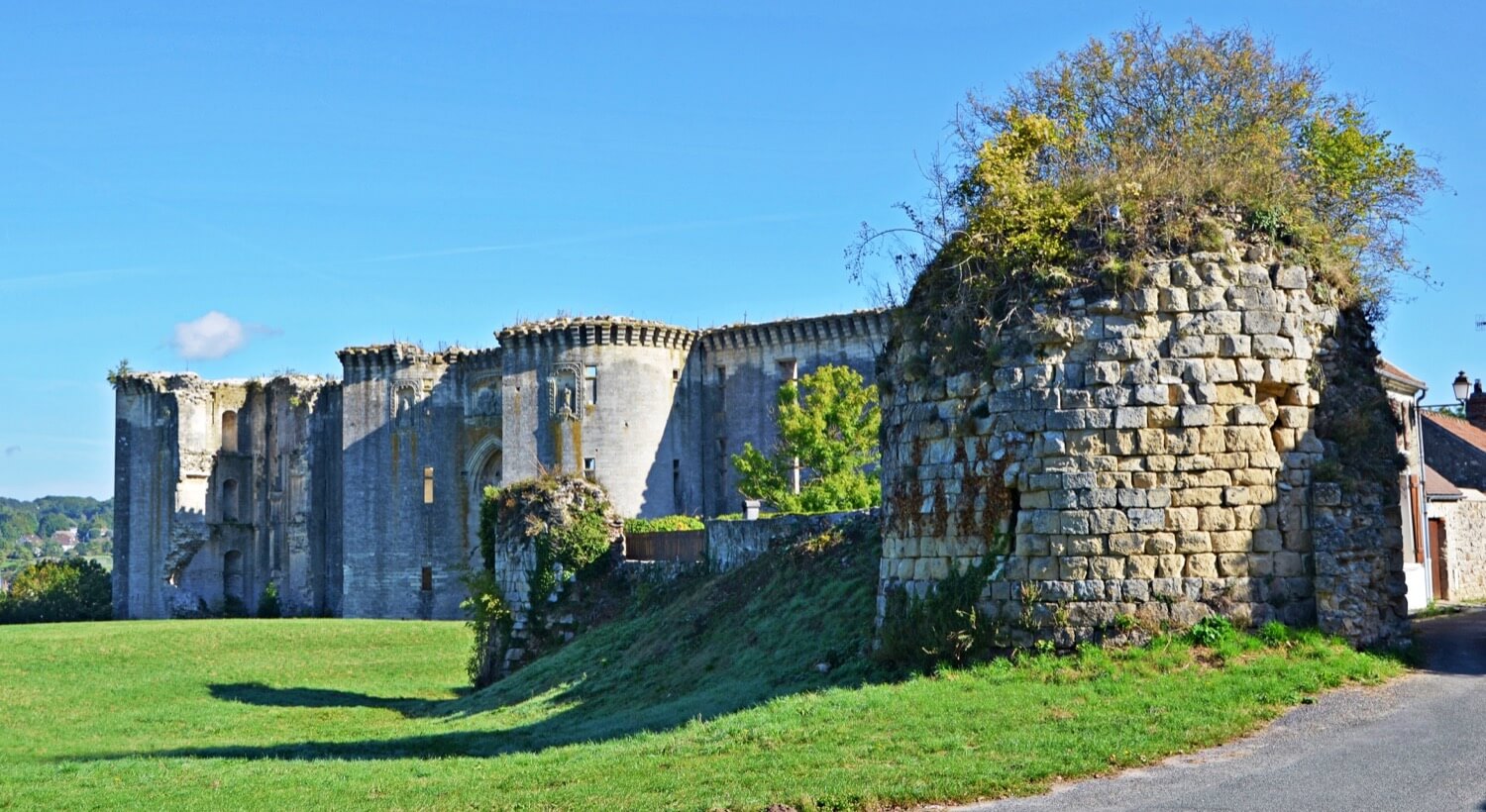
Château de La Ferté-Milon
Aisne
13.4km
castle, chateau
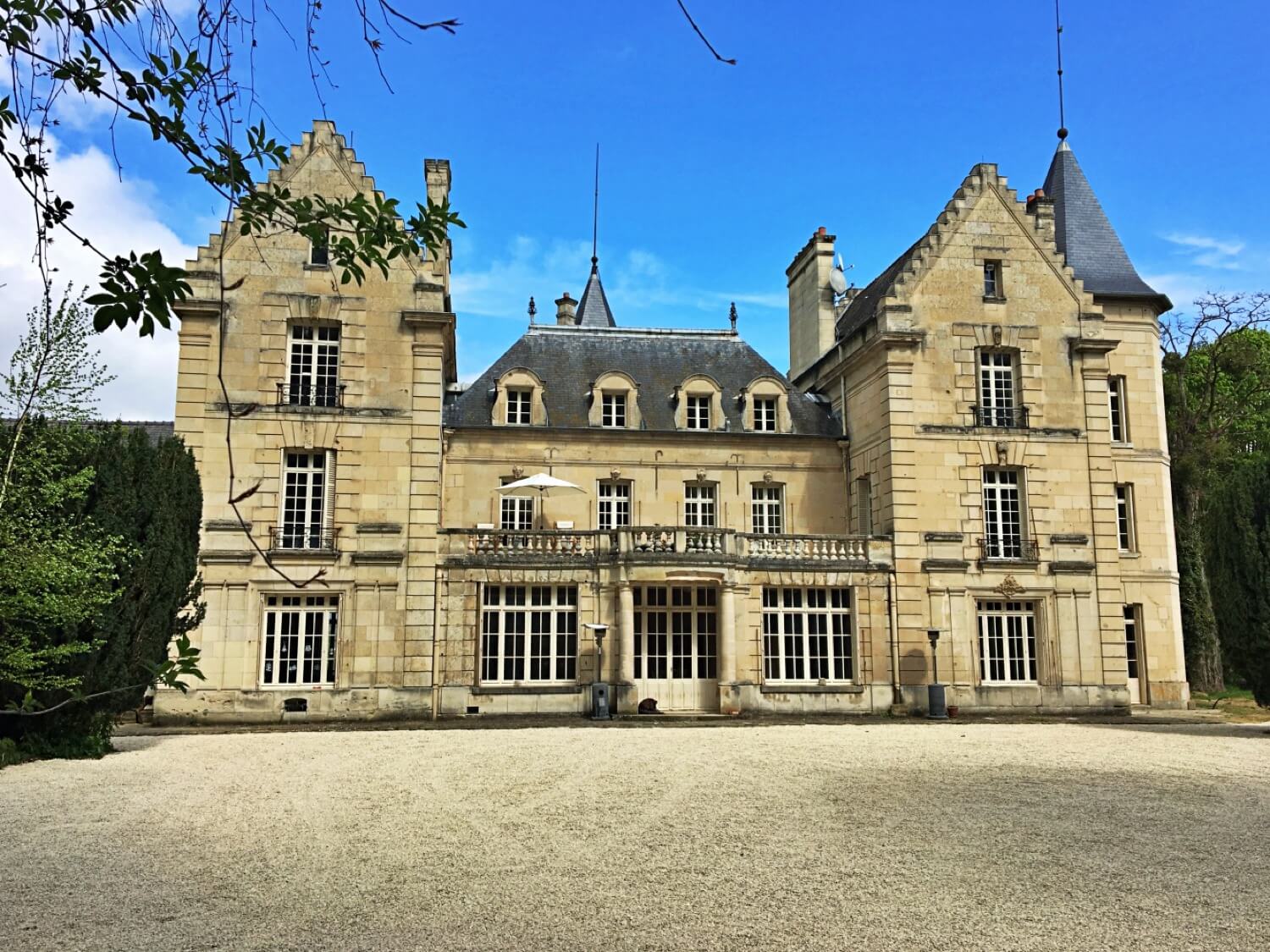
Château de Montois
Aisne
16.7km
castle, chateau
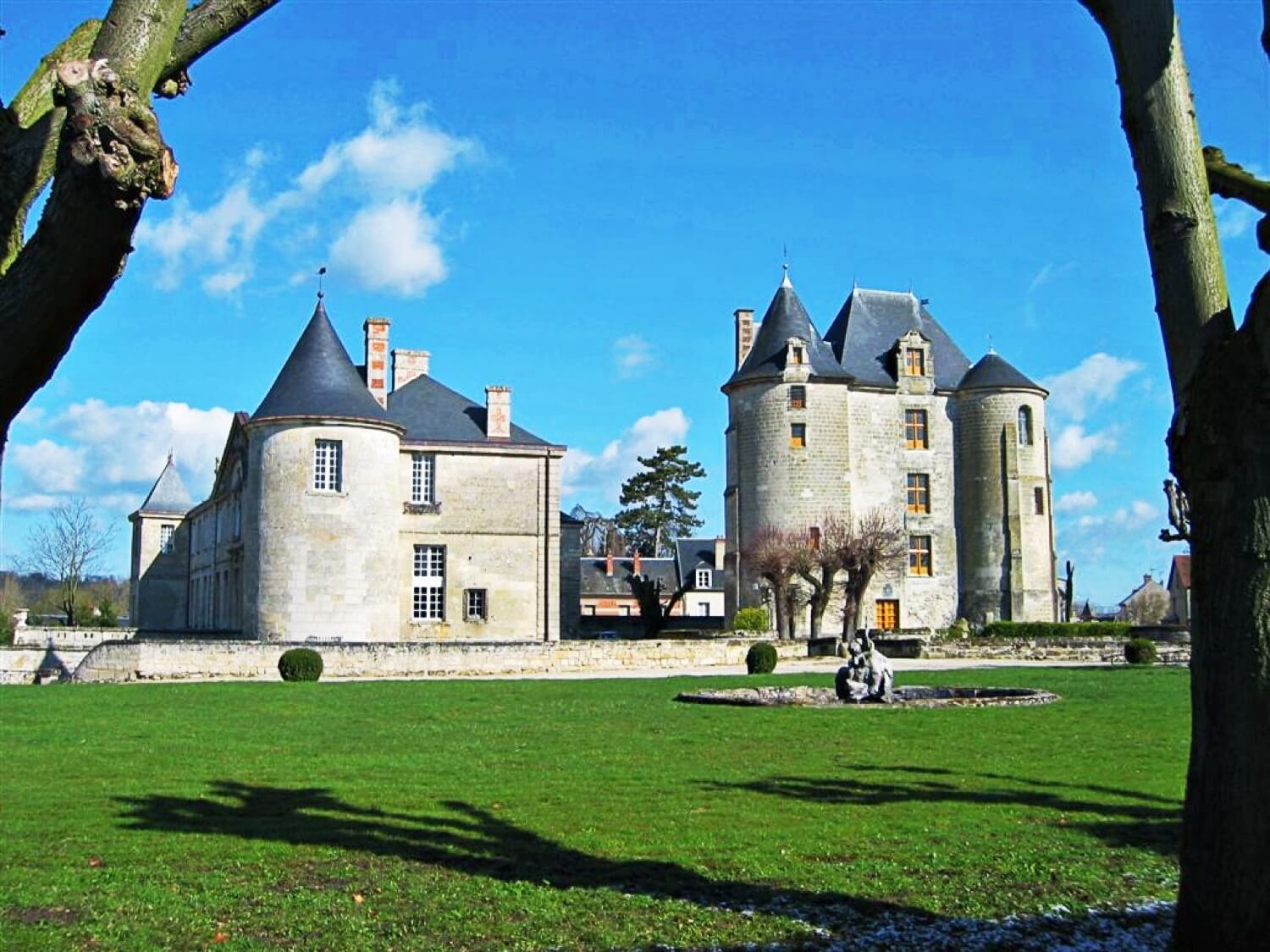
Château et Donjon de Vic-sur-Aisne
Aisne
17.9km
castle, chateau
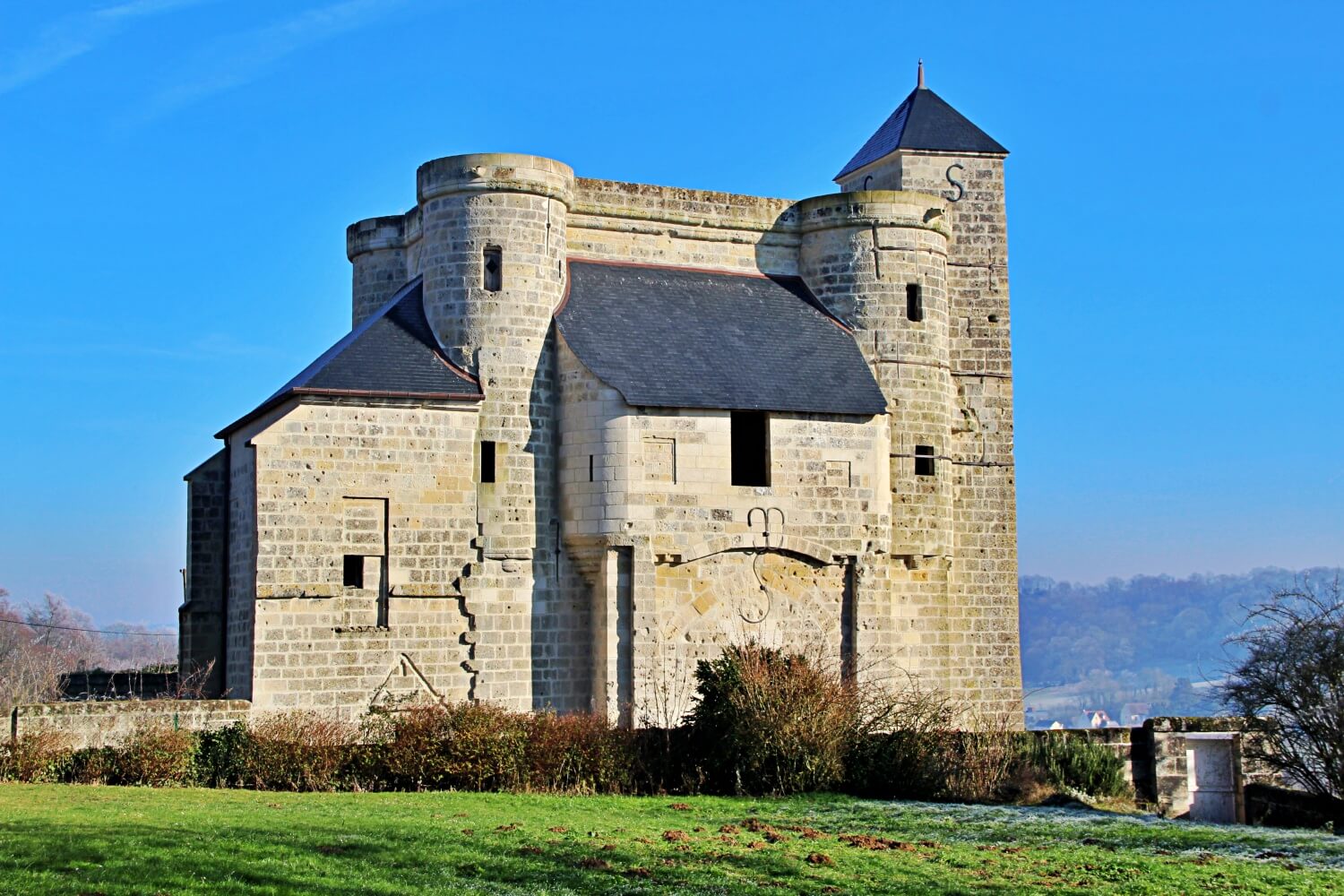
Château de Pernant
Aisne
20.6km
castle, chateau
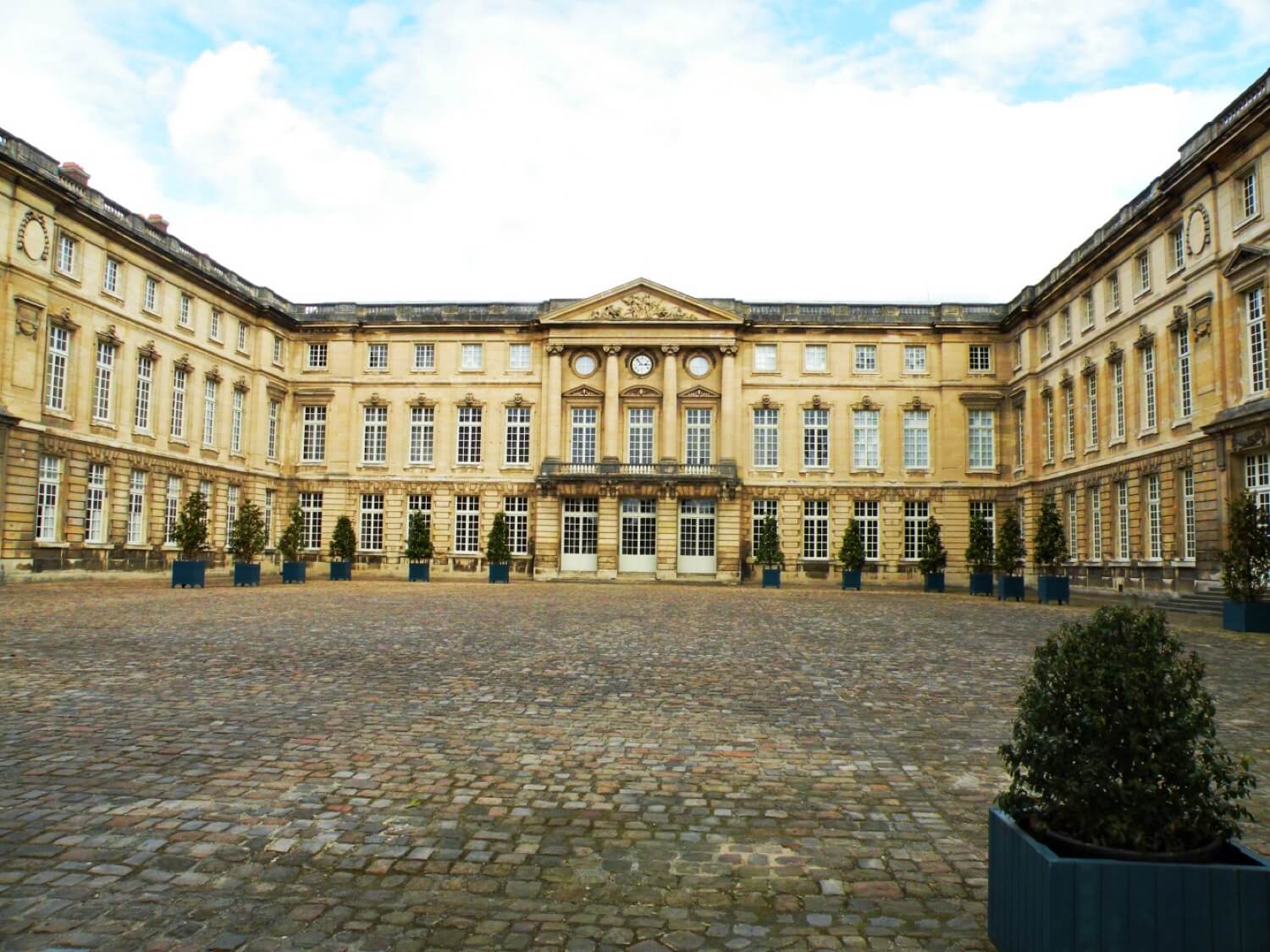
Château de Compiègne
Oise
21.3km
castle, chateau
