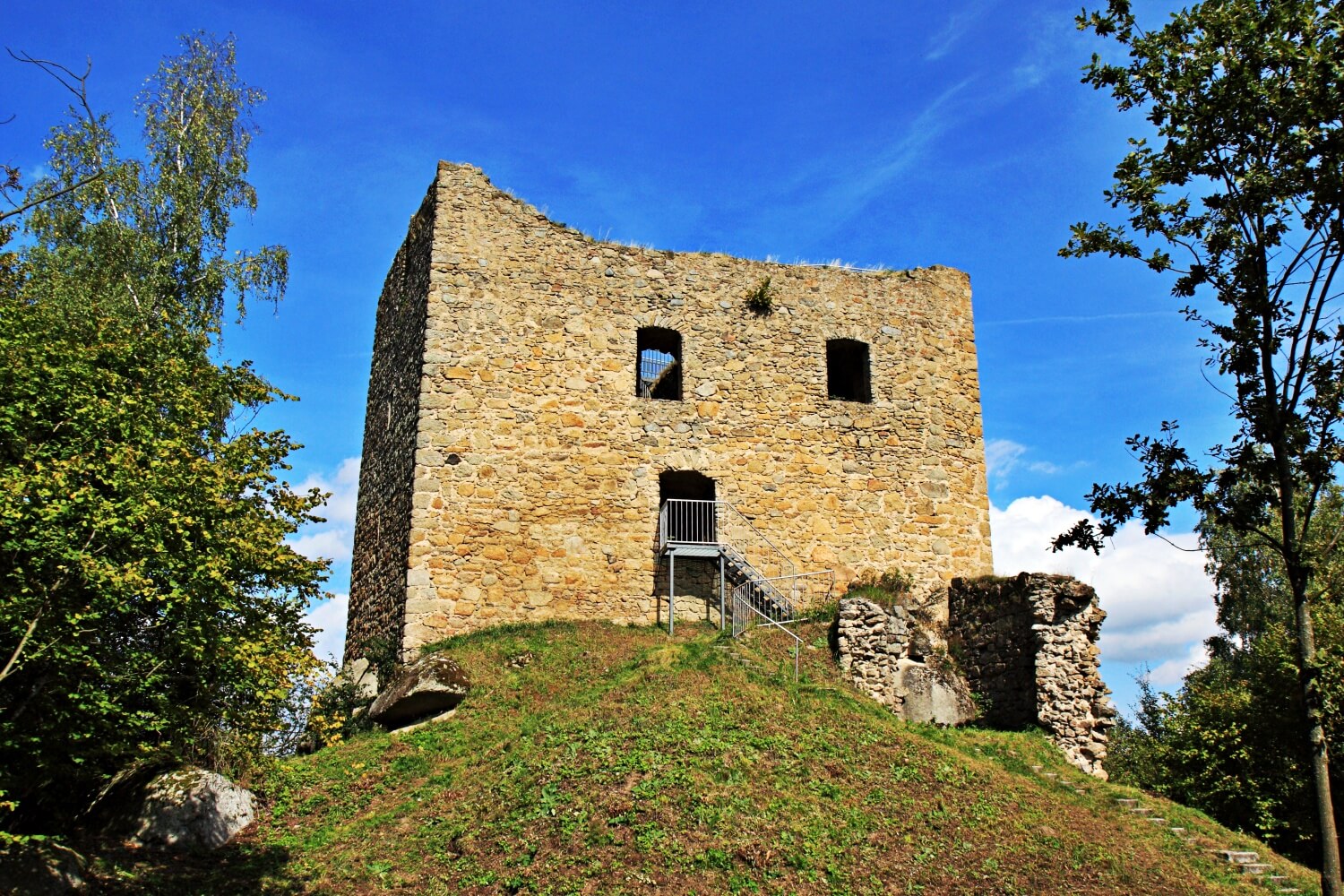Burgruine Lobenstein
Oberpfalz Bayern Germany
castle, chateau
Burgruine Lobenstein
Oberpfalz Bayern Germany
castle, chateau
The Lobenstein castle ruin is a former, presumably high medieval aristocratic castle in the municipality of Zell northeast of Regensburg in the Upper Palatinate district of Cham in Bavaria
Die Burgruine Lobenstein ist eine ehemalige, vermutlich hochmittelalterliche Adelsburg in der Gemeinde Zell nordöstlich von Regensburg im oberpfälzischen Landkreis Cham in Bayern
Previous names
Burgruine Lobenstein, Burgruine Lobenstein
Description
The Lobenstein castle ruin is a former, presumably high medieval aristocratic castle in the municipality of Zell northeast of Regensburg in the Upper Palatinate district of Cham in Bavaria .
The ruin of the hilltop castle is freely accessible at all times and is used as a lookout point .
History
Lobenstein Castle, whose origin in literature was often only put in the 14th century, was possibly founded as early as the early 12th century, because in a tradition of the Reichenbach monastery from the middle of the 12th century, the two presumed brothers "Othmar" and "Rizman de Lobeneke" mentioned. They were ministerials of the Diepolding Counts, whose eponymous seat Lobeneck probably refers to the later Lobenstein Castle. In the masonry on the north and north-east side of the residential tower, the remains of a previous building can still be found today, over which the current residential tower was built. At that time, this castle probably served to secure the margravial territory to the west.
At a not exactly known time, the Lords of Peilstein came into possession of the presumably destroyed Lobenstein Castle. In 1339 "Eiban von Peilstein" sold his castle stable near Zell to "Eberhard Hofer von Hof". On May 23, 1340, Emperor Ludwig the Bavarian gave him permission to "rebuild the purkstal near cell, which he chauffeured to Iban von Peilstein, bowen sull and mug as it is useful", ie to rebuild the ruinous predecessor castle, however, Eberhard had to grant the emperor the right of opening in return for an assurance of imperial protection. The Hofer were ministerials of the Wittelsbach family who had their ancestral seat at Hof am Regen Castlehad, but then made Lobenstein Castle their headquarters, and from 1342 called themselves Eberhard, Hofer von Lobenstein. They had their family grave in the former Walderbach monastery and in the Catholic parish church of the Assumption of Mary in Zell.
From 1380 Lobenstein is referred to as the seat of a Hofmark , where the Hofers appointed their own judges. "Seifried Krumbeck" is the first to be attested. In 1369 "Kalhoch Hofer" called himself Pfleger zu Lobenstein, in 1373 then also "Eberhard Hofer".
Another destruction of the castle took place during the Hussite Wars , probably during the train against Nittenau in 1428. It is said to have been no longer inhabited by then, and to have been given up in favor of the new residence in Zell. After that, Lobenstein Castle was rebuilt, which is also shown by the secondary masonry inside the residential tower.
The Hofer became robber knights in the times after the Hussite Wars , "Degenhard Hofer" killed some ducal subjects. Then Lobenstein Castle was in 1443 by Duke Albrecht III. conquered by Bayern Munich for being robber barons. After that, however, the Hofer received the castle back as a fief , with the right of opening for the duke. In 1468 the castle was jointly owned by the brothers Dietrich and Hans Hofer. However, Hans again committed himself to robbery, which is why he received his share of the castle in the same year through the Wittelsbach Count Palatine Otto II.has been removed. Dietrich also handed his part of the castle over to the Count Palatine as a man-made feud and promised eternal opening. Both brothers granted the Count Palatine the right to open again after Hans got his share of Lobenstein Castle back into his possession.
Dietrich Hofer nevertheless joined the Löwlerbund in 1489 , which rebelled against Duke Albrecht IV , placed the castle under the protection of the Bohemian Duke Wladislaw II , and announced a feud to Duke Albrecht . Lobenstein Castle was then conquered by ducal troops, probably in the same year; Dietrich's son Wolf Hofer only got it back in 1507, after he had obediently vowed to be a compatriot . In 1516 the brothers Jörg and Wolf Hofer paid homage to Count Palatine Ludwig V and Philipp , took the castle as a fiefdom for ever and granted a permanent opening.
After border disputes between Bavaria and the Palatinate in 1530, “Schloss Lobenstein” was added to the “ young Palatinate ” on April 11, 1538 , which was founded after the Landshut War of Succession . In 1526 the owners of Lobenstein were still referred to as Bavarian subjects. The Hofmark was owned by Jörg Hofer until 1550, from whom it passed to the brothers Wolf Dietrich and David Eitel. In 1557 David becomes the sole owner, but since he was in debt, he tried in vain to sell the property to the barons of the Rhine in 1558 .
In 1556 the castle is described as "... not inhabited for 20 years ...", when the castle was given up as a residence is not known exactly, possibly after the conquest in the Lion War. In 1689, too, Lobenstein is referred to as "... a bare being and mere stain heap ...", although a view from the second half of the 16th century shows the castle buildings still under roof. At that time, however, the people of Hof in Lobenstein and Zell were safely seated in the castle in Zell, which was mentioned in 1556 as "... ain Hofpau zu Zell ...".
The last Hofer on Lobenstein and Zell was Hans Georg Hofer, who can be traced back to 1593. The Protestant had to emigrate to Regensburg in 1629 after the recatholicization began during the Thirty Years' War . He named himself after Lobenstein and Zell in 1637, although all his attempts to regain possession of the rulership had failed.
The final destruction of Lobenstein Castle took place shortly afterwards in 1633 by Swedish troops. The heirs of Hans Georg Hofer had to sell the ruins to the Bohemian baron Georg Thomas von Herstenzky zu Herstein and Welhartitz in 1649 because they could not rebuild the complex. The baron, on the other hand, probably intended to rebuild the castle; in 1652 he paid homage to the sovereign. However, there was no reconstruction, Georg Thomas sold the estate in 1665 to Baron Hans Peter von Salis. After his death in 1670, the fief fell back to the sovereign. From 1709 the son-in-law of the widow of Baron Hans Peter, Conrad Thomas Rummel von Lonnerstadt, is the owner of the two estates in Zell and Lobenstein. In 1737 the castle is mentioned again as "... the old collapsed Lobenstein Castle ...". The goods remained in the Rummel family's possession until 1806, when the property was inherited by the von Frank family.
Today only the residential tower, which is up to three storeys high, remains of the former castle, it is freely accessible and today serves as a lookout tower . Of the remaining buildings only walls and ditches, some of which are heavily overgrown with trees and bushes, have survived. The ruins can be easily reached from Zell on foot via a signposted path.
By the Bavarian Conservation Office as a monument detected ruin transmits the monument number D-3-72-167-6 .
Description of the plant
The ruin of the hilltop castle lies on and around the highest point of the Zeller Schlossberg at 564.6 m above sea level. NHN on a triangular dome , which is covered in places with rounded granite rocks. The Schlossberg falls very steeply to the valley of the Perlenbach creek, especially to the south, the west and east sides of the mountain also drop steeply, only the north side of the mountain turns into a slightly more gently sloping slope, which then rises again to a neighboring hilltop .
The area of the one-piece, rather small summit castle has roughly the shape of a trapezoid , and had a maximum length of about 65 meters and a width of 30 meters.
The castle complex was surrounded by an enclosure wall, of which a rubble wall up to 1.8 meters high can still be seen in the eastern and northeastern areas. In the rest of the area, especially in the south of the complex, the wall can only be seen as the edge of the terrace. On the naturally poorly protected north and north-west side of the former castle, the surrounding wall is preceded by a moat . Entrances to the facility could have been in the area of today's driveway in the middle of the east side, and possibly on the west side.
The castle courtyard was located in the southern and partly in the eastern area of the complex; it was in the lowest part of the castle complex. On the north-west side of the castle there was an elevated residential building with the dimensions of around 28 x 16 meters, of which only the foundations and a collapsed cellar vault can be seen today. A view from the 16th century shows the building as a two-story building with a hipped roof . The north side of this building stood only a few meters behind the surrounding wall, so that a very narrow, presumed kennel area was created here.
At the highest point of the complex, in the northeast area, there was a residential tower , it was connected to the northeast side of the residential building. The tower stands on several of the granite boulders that were integrated into the masonry of the tower. The rocks also appear in the basement. On the north and west side of the tower base, small cave spaces were created between the rocks, which were closed with walls.
The residential tower had the shape of a trapezoid, three floors and a basement. Except for the second floor, they are well preserved today. The tower measures 15.5 by 9.5 to 13 meters with a height of 18 meters, and is made of cut-out layered quarry stone masonry with corner blocks. The masonry on the ground floor is up to 2.4 meters thick, the northeast and southeast corners of the tower are bevelled. On the north and north-east side, in the lower area, the masonry of an older predecessor building can be seen that is clearly separated from the rest of the masonry. It could have come from the 12th century castle.
Under the eastern half of the tower there is a brick-vaulted cellar with a small slit window facing east, the remaining floors were originally divided into three equal rooms by beamed ceilings. The now visible subdivisions, vaults, walls and pillars inside the tower were probably built in during the 15th century. At that time the quarry stone masonry inside was plastered, as remains of the plaster that has been preserved shows.
The entrance to the tower is on the ground floor; on the west side of this floor there is a slot window that tapers outwards. There are also vaulted window niches on the north and east sides, the east still shows the reveal of the rectangular window and side benches. These and the remaining reveals of the residential tower were probably added during renovations in the 1970s. The south-east corner inside the tower was subsequently separated by walls on the ground and first floor, so that a very narrow and barrel-vaulted room was created in the north-east corner , which today extends over two floors.
The first floor certainly served as the main living floor, here are five arched window niches, some with preserved benches. This floor is covered by two barrel vaults parallel from north to south, of which only the beginnings of the vaults and the pillar in between on the south side are preserved today. On this floor, too, the south-east corner has been separated by masonry, but this room is also spanned with a barrel vault facing north to south.
Not much has been preserved from the second floor of the residential tower, it now serves as a viewing platform . Only on the west side of this floor is a higher wall remnant preserved, in which there is an arched window. At the northeast corner there is another opening, at which there are two corbels on the outside of the tower , possibly a toilet bay .
At the southeast corner of the tower there is a polygonal extension on the outside , which has a round floor plan on the inside; this could be the rest of a round tower flanking the entrance.
https://second.wiki
Die Burgruine Lobenstein ist eine ehemalige, vermutlich hochmittelalterliche Adelsburg in der Gemeinde Zell nordöstlich von Regensburg im oberpfälzischen Landkreis Cham in Bayern.
Die Ruine der Höhenburg ist jederzeit frei zugänglich und wird als Aussichtspunkt genutzt.
Geschichte
Die Burg Lobenstein, deren Entstehung in der Literatur oft erst ins 14. Jahrhundert gesetzt wurde, wurde möglicherweise schon während des frühen 12. Jahrhunderts gegründet, denn in einer Tradition des Klosters Reichenbach aus dem mittleren 12. Jahrhundert werden die beiden vermutlichen Brüder „Othmar“ und „Rizman de Lobeneke“ erwähnt. Sie waren Ministeriale der Diepoldinger Grafen, deren namensgebender Stammsitz Lobeneck sich wohl auf die spätere Burg Lobenstein bezieht. Im Mauerwerk an der Nord- und Nordostseite des Wohnturmes finden sich heute noch die Reste eines Vorgängerbaus, der mit dem heutigen Wohnturm überbaut wurde. Diese Burg diente zu dieser Zeit vermutlich zur Sicherung des markgräflichen Herrschaftsgebietes nach Westen.
Zu einem nicht genau bekannten Zeitpunkt kamen die Herren von Peilstein in den Besitz der vermutlich zerstörten Burg Lobenstein. Im Jahr 1339 verkaufte „Eiban von Peilstein“ seinen Burgstall bei Zell an „Eberhard Hofer von Hof“. Er erhielt am 23. Mai 1340 von Kaiser Ludwig der Bayer die Erlaubnis „das purkstal bei Zelle, das er gechauft hat umb Iban von Peilstein, bowen sull und mug, als im das nutzlich ist“, also die ruinöse Vorgängerburg wieder neu zu errichten, allerdings musste Eberhard dem Kaiser das Öffnungsrecht gegen Zusicherung von kaiserlichem Schutz gewähren. Die Hofer waren Ministeriale der Wittelsbacher, die ihren Stammsitz auf der Burg Hof am Regen hatten, dann aber die Burg Lobenstein zu ihrem Hauptsitz machten, und sich ab 1342 mit Eberhard, Hofer von Lobenstein nannten. Sie hatten ihr Familiengrab im ehemaligen Kloster Walderbach und in der katholischen Pfarrkirche Mariä Himmelfahrt in Zell.
Ab 1380 wird Lobenstein als Sitz einer Hofmark bezeichnet, auf der die Hofer eigene Richter einsetzten. Als Erster ist „Seifried Krumbeck“ bezeugt. 1369 nannte sich „Kalhoch Hofer“ Pfleger zu Lobenstein, 1373 dann ebenso „Eberhard Hofer“.
Eine erneute Zerstörung der Burg fand während der Hussitenkriege, vermutlich bei dem Zug gegen Nittenau 1428, statt. Sie soll aber bereits in dieser Zeit schon nicht mehr bewohnt gewesen sein, und zugunsten des neuen Ansitzes in Zell aufgegeben worden sein. Danach wurde Burg Lobenstein dennoch wieder aufgebaut, was auch das sekundär eingebaute Mauerwerk im inneren des Wohnturms zeigt.
Die Hofer wurden in den Zeiten nach den Hussitenkriegen zu Raubrittern, „Degenhard Hofer“ tötete einige herzögliche Untertanen. Daraufhin wurde Burg Lobenstein 1443 von Herzog Albrecht III. von Bayern-München wegen Raubrittertum erobert. Danach erhielten die Hofer die Burg aber als Lehen wieder zurück, unter Einräumung des Öffnungsrechtes für den Herzog. 1468 war die Burg in gemeinsamen Besitz der Brüder Dietrich und Hans Hofer. Hans verschrieb sich aber wiederum der Raubritterei, weswegen ihm sein Anteil an der Burg im gleichen Jahr durch den wittelsbacher Pfalzgraf Otto II. abgenommen wurde. Auch Dietrich übergab dem Pfalzgrafen seinen Teil an der Burg zu rechtem Mannlehen und versprach ewige Öffnung. Beide Brüder gewährten dem Pfalzgrafen nochmals das Öffnungsrecht, nachdem auch Hans seinen Teil an der Burg Lobenstein wieder in seinen Besitz bekam.
Dietrich Hofer trat trotzdem 1489 dem Löwlerbund, der sich gegen Herzog Albrecht IV. auflehnte bei, stellte die Burg unter den Schutz des böhmischen Herzogs Wladislaw II., und sagte Herzog Albrecht Fehde an. Burg Lobenstein wurde daraufhin, vermutlich im selben Jahr, von herzöglichen Truppen erobert, Dietrichs Sohn Wolf Hofer bekam sie erst 1507 wieder zurück, nachdem er als Landsasse gehorsam gelobt hatte. Im Jahr 1516 huldigten die Brüder Jörg und Wolf Hofer den Pfalzgrafen Ludwig V. und Philipp, nahmen die Burg auf ewig zu Lehen und gewährten eine dauernde Öffnung.
„Schloss Lobenstein“ wurde, nach Grenzstreitigkeiten zwischen Bayern und der Pfalz 1530, am 11. April 1538 der „jungen Pfalz“ zugeschlagen, die nach dem Landshuter Erbfolgekrieg gegründet wurde. Im Jahr 1526 wurden die Besitzer von Lobenstein noch als bayerische Untertanen bezeichnet. Die Hofmark war bis 1550 in Besitz von Jörg Hofer, von ihm ging sie an die Brüder Wolf Dietrich und David Eitel. 1557 wird David Alleinbesitzer, da er allerdings verschuldet war, versuchte er 1558 vergeblich den Besitz an die Freiherrn zu Rhein zu veräußern.
1556 wird die Burg als „…bey 20 Jahr nit bewohnt…“ bezeichnet, wann die Burg als Wohnsitz aufgegeben wurde, ist nicht genau bekannt, möglicherweise schon nach der Eroberung im Löwlerkrieg. Auch im Jahr 1689 wird Lobenstein als „…ain oedes Wesen und blosser Stainhauffen…“ bezeichnet, wobei aber eine Ansicht aus der zweiten Hälfte des 16. Jahrhunderts die Gebäude der Burg noch unter Dach zeigt. Die Hofer auf Lobenstein und Zell saßen aber zu dieser Zeit sicher im 1556 als „…ain Hofpau zu Zell…“ erwähnten Schloss in Zell.
Der letzte Hofer auf Lobenstein und Zell war Hans Georg Hofer, der seit 1593 nachweisbar ist. Der Protestant musste aber 1629 nach Regensburg auswandern, nachdem während des Dreißigjährigen Krieges die Rekatholisierung einsetzte. Er nannte sich noch 1637 nach Lobenstein und Zell, obwohl alle seine Versuche, wieder in den Besitz der Herrschaft zu gelangen, gescheitert waren.
Die endgültige Zerstörung der Burg Lobenstein erfolgte kurz darauf im Jahr 1633 durch schwedische Truppen. Die Erben von Hans Georg Hofer mussten die Ruine 1649 an den böhmischen Freiherren Georg Thomas von Herstenzky zu Herstein und Welhartitz verkaufen, da sie die Anlage nicht wieder errichten konnten. Der Freiherr dagegen beabsichtigte vermutlich die Burg wieder aufzubauen, er huldigte 1652 dem Landesherren. Zu einem Wiederaufbau kam es aber nicht, Georg Thomas verkaufte die Herrschaft 1665 an den Freiherrn Hans Peter von Salis aus dem Bündner Adelsgeschlecht. Nach seinem Tod 1670 fiel das Lehen an den Landesherren zurück. Ab 1709 ist der Schwiegersohn der Witwe von Freiherr Hans Peter von Salis, Conrad Thomas Rummel von Lonnerstadt, Besitzer der beiden Güter zu Zell und Lobenstein. Im Jahr 1737 wird die Burg nochmal als „…das alte eingefallene Schloss Lobenstein…“ erwähnt. Die Güter blieben bis 1806 in Familienbesitz der Rummel, dann kam der Besitz auf dem Erbweg an die Familie von Frank.
Heute ist von der ehemaligen Burg nur noch der bis zu drei Geschosse hoch erhaltene Wohnturm geblieben, er ist frei zugänglich und dient heute als Aussichtsturm. Von den restlichen Gebäuden haben sich nur, teilweise stark mit Bäumen und Buschwerk überwachsene Wälle und Gräben erhalten. Die Ruine kann von Zell aus leicht zu Fuß über einen ausgeschilderten Weg erreicht werden.
Die vom bayerischen Landesamt für Denkmalpflege als Baudenkmal erfasste Ruine trägt die Denkmalnummer D-3-72-167-6.
Beschreibung der Anlage
Die Ruine der Höhenburg liegt auf und um den höchsten Punkt des Zeller Schlossberges bei 564,6 m ü. NHN auf einer dreiecksförmigen Kuppe, die stellenweise mit rundlich geformten Granit-Felsen bedeckt ist. Der Schlossberg fällt besonders nach Süden sehr steil zum Tal des Perlenbaches ab, auch die West- und die Ostseite des Berges fallen steil ab, nur die nördliche Seite des Berges geht in einen etwas sanfter abfallenden Hang über, der anschließend wieder zu einer benachbarten Bergkuppe aufsteigt.
Die Fläche der einteiligen, eher kleinen Gipfelburg hat etwa die Form eines Trapezes, und besaß eine größte Länge von etwa 65 Meter und eine Breite von 30 Meter.
Die Burganlage war von einer Umfassungsmauer umgeben, von der im östlichen und nordöstlichen Bereich noch ein bis zu 1,8 Meter hoher Schuttwall erkennbar geblieben ist. Im restlichen Bereich, insbesondere im Süden der Anlage ist die Mauer nur noch als Terrassenkante erkenntlich. An der von Natur aus schlecht geschützten Nord- und Nordwestseite der ehemaligen Burg, ist der Umfassungsmauer ein Graben vorgelagert. Zugänge zur Anlage könnten im Bereich der heutigen Auffahrt in der Mitte der Ostseite, und eventuell an der Westseite gelegen haben.
Im südlichen und teilweise im östlichen Bereich der Anlage befand sich der Burghof, er lag im niedrigsten Teil der Burganlage. An der Nordwestseite der Burganlage stand ein erhöht liegender Wohnbau mit den Ausmaßen von etwa 28 mal 16 Metern, von dem heute nur noch die Fundamente und ein verstürztes Kellergewölbe erkennbar ist. Auf einer Ansicht des 16. Jahrhunderts ist der Bau als zweigeschossiges Gebäude mit Walmdach erkennbar. Die Nordseite dieses Gebäudes stand nur wenige Meter hinter der Umfassungsmauer, so dass hier ein sehr schmaler vermutlicher Zwingerbereich entstand.
Auf dem höchsten Punkt der Anlage, im Nordostbereich stand ein Wohnturm, er war an die Nordostseite des Wohnbaues angeschlossen. Der Turm steht auf mehreren der Granit-Felsblöcken, die in das Mauerwerk des Turmes integriert wurden. Auch im Kellergeschoss treten die Felsen in Erscheinung. An der Nord- und Westseite des Turmfußes entstanden zwischen den Felsen kleine Höhlenräume, die mit Vorsatzmauern geschlossen wurden.
Der Wohnturm hatte die Form eines Trapezes, drei Etagen und ein Kellergeschoss. Sie sind bis auf das zweite Obergeschoss heute gut erhalten. Der Turm hat die Maße von 15,5 mal 9,5 bis 13 Meter bei einer Höhe von 18 Metern, und ist aus ausgezwickten lagenhaftem Bruchsteinmauerwerk mit Eckquaderung errichtet. Das Mauerwerk ist im Erdgeschoss bis zu 2,4 Meter stark, die Nordost- und Südostecken des Turmes sind abgeschrägt. An der Nord- und Nordostseite ist im unteren Bereich Mauerwerk eines älteren Vorgängerbaues zu sehen, dass sich deutlich vom restlichen Mauerwerk abgrenzt. Es könnte von der Burg des 12. Jahrhunderts stammen.
Unter der Osthälfte des Wonturmes befindet sich ein backsteinüberwölbter Keller mit einem nach Osten gerichteten kleinen Schlitzfenster, die restlichen Etagen wurden ursprünglich durch Balkendecken in drei gleich große Räume geteilt. Die heute sichtbaren Unterteilungen, Gewölbe, vorgesetzte Mauern und Pfeiler im inneren des Turmes sind vermutlich während des 15. Jahrhunderts eingebaut worden. Zu dieser Zeit war das Bruchsteinmauerwerk im inneren verputzt, wie Reste des erhaltenen Putzes zeigen.
Im Erdgeschoss liegt der Zugang zum Turm, auf der Westseite dieser Etage befindet sich ein Schlitzfenster, das sich nach außen hin verjüngt. Auch an der Nord- und an der Ostseite befinden sich überwölbte Fensternischen, die östliche zeigt noch die Laibung des rechteckigen Fensters und seitliche Sitzbänke. Diese und die restlichen Laibungen des Wohnturmes wurden vermutlich während Sanierungen in den 70er Jahren ergänzt. Die Südostecke im inneren des Turmes wurde im Erd- und im ersten Obergeschoss nachträglich durch Mauern abgetrennt, so dass in der Nordostecke ein sehr schmaler und Tonnenüberwölbter Raum entstand, der sich heute über zwei Geschosse erstreckt.
Das 1. Obergeschoss diente sicher als Hauptwohngeschoss, hier sind fünf stichbogige Fensternischen, teilweise mit erhaltenen Sitzbänken vorhanden. Diese Etage ist durch zwei parallel von Norden nach Süden gerichtete Tonnengewölbe bedeckt, von denen heute nur noch die Ansätze der Gewölbe und der dazwischenliegende Pfeiler an der Südseite erhalten ist. Auch in diesem Geschoss ist die Südostecke durch Mauerwerk abgetrennt worden, allerdings ist dieser Raum ebenfalls mit einem von Norden nach Süden gerichteten Tonnengewölbe überspannt.
Vom 2. Obergeschoss des Wohnturmes ist nicht mehr viel erhalten geblieben, es dient heute als Aussichtsplattform. Nur an der Westseite dieser Etage ist noch ein höherer Mauerrest erhalten, in dem sich ein überwölbtes Fenster befindet. An der Nordostecke befindet sich eine weitere Öffnung, an der sich auf der Außenseite des Turmes zwei Kragsteine befinden, eventuell handelt es sich um einen Aborterker.
An der Südostecke des Turmes befindet sich außen ein mehreckiger Anbau, der innen einen runden Grundriss aufweist, dabei könnte es sich um den Rest eines, den Eingang flankierenden Rundturm handeln.
Useful information
Gratis
Gratis
- Aussichtspunkt
- Schöner Ausblick
Ruinen der Burg
-
Nearby castles
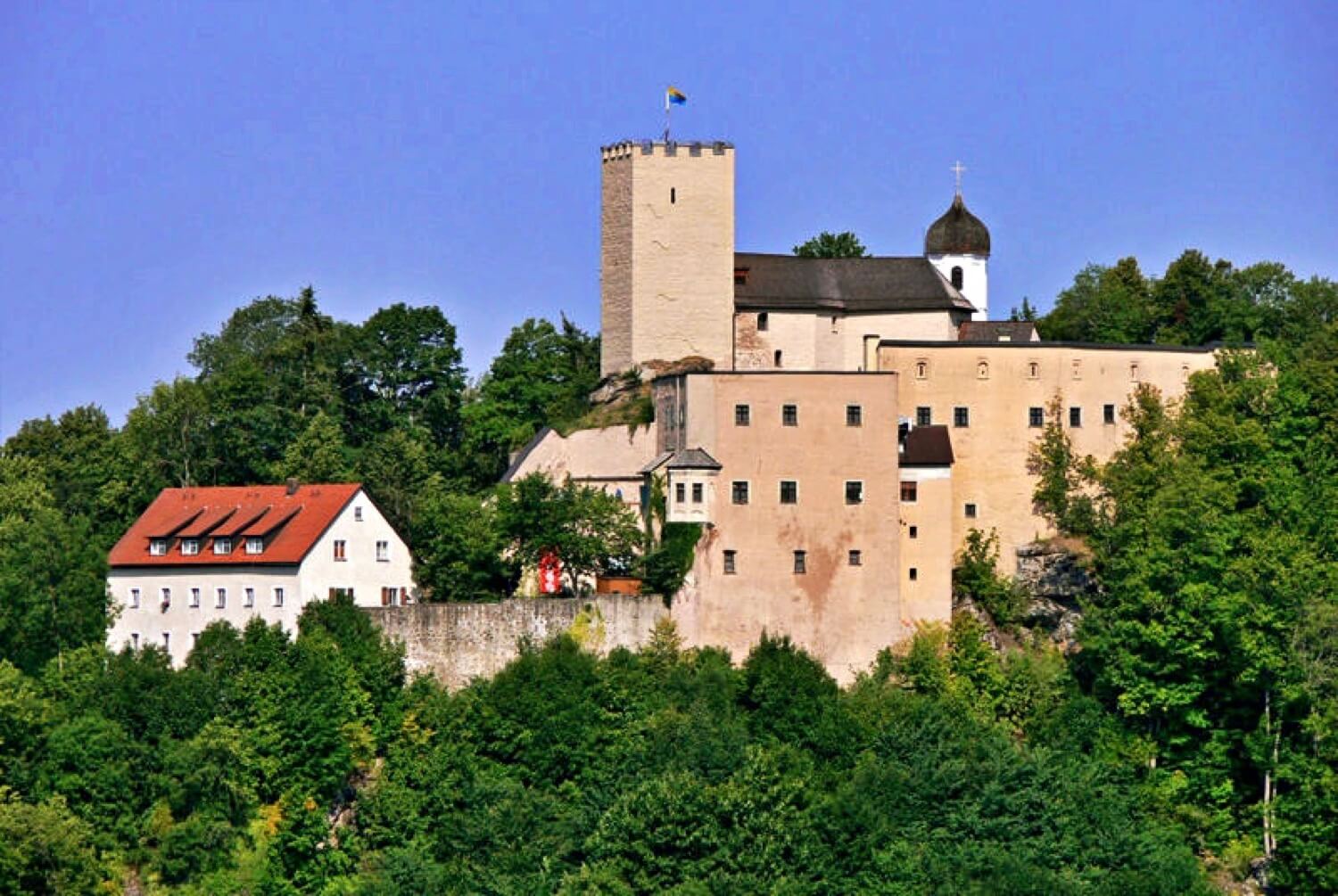
Burg Falkenstein (Oberpfalz)
Oberpfalz
7.6km
castle, chateau
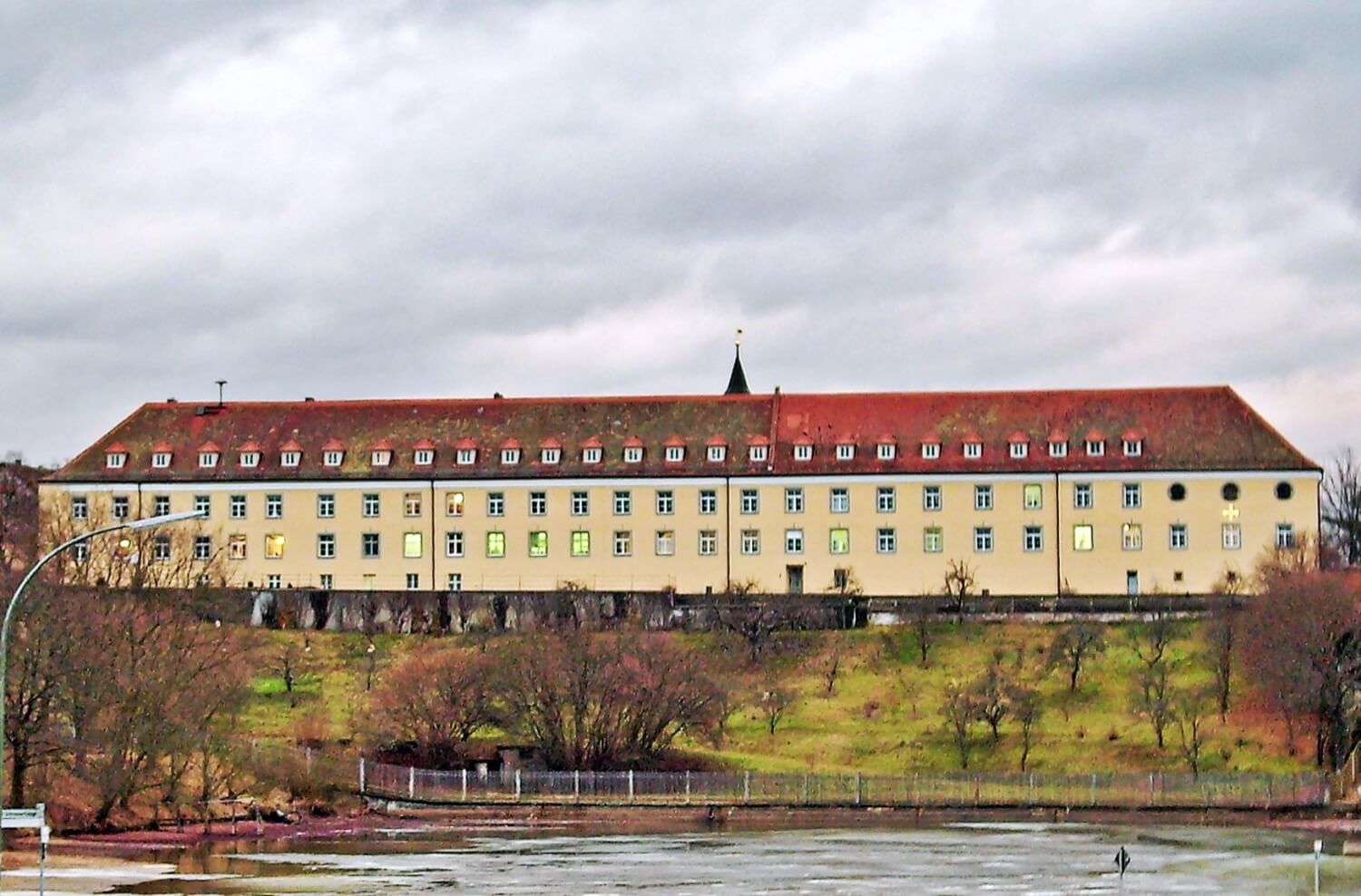
Schloss Strahlfeld
Oberpfalz
12.4km
castle, chateau
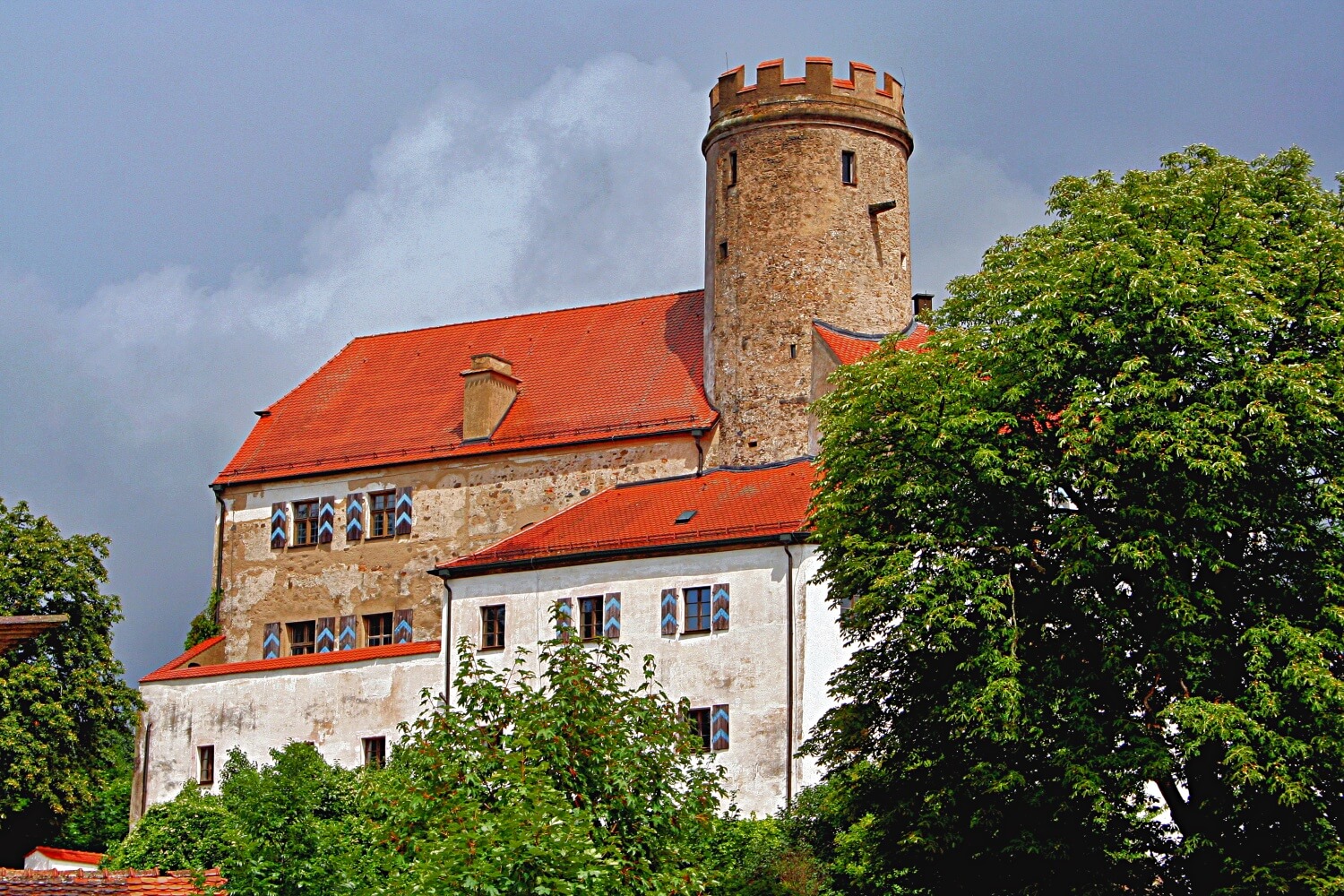
Schloss Thierlstein
Oberpfalz
15.0km
castle, chateau
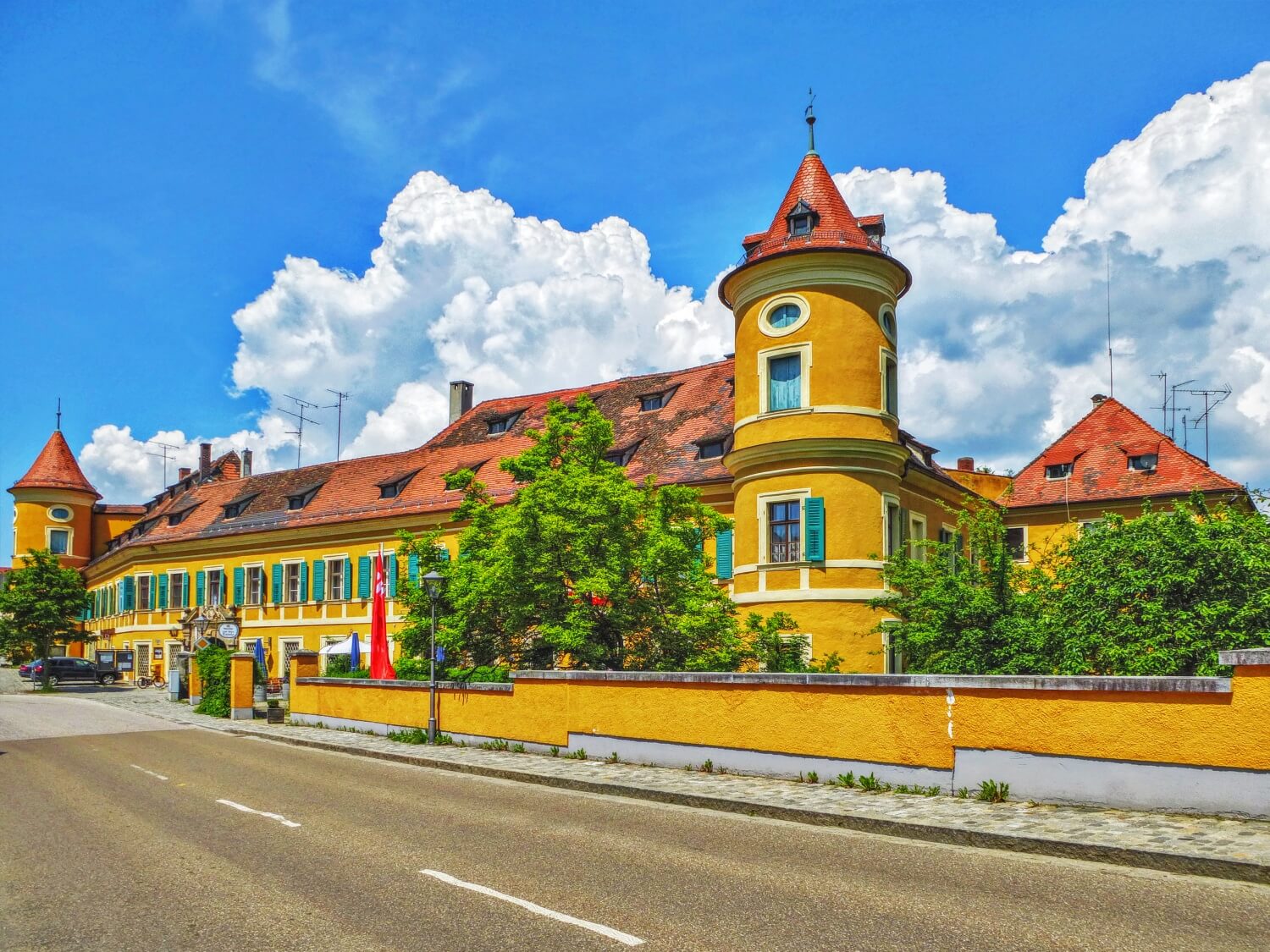
Schloss Wiesent
Oberpfalz
15.6km
castle, chateau
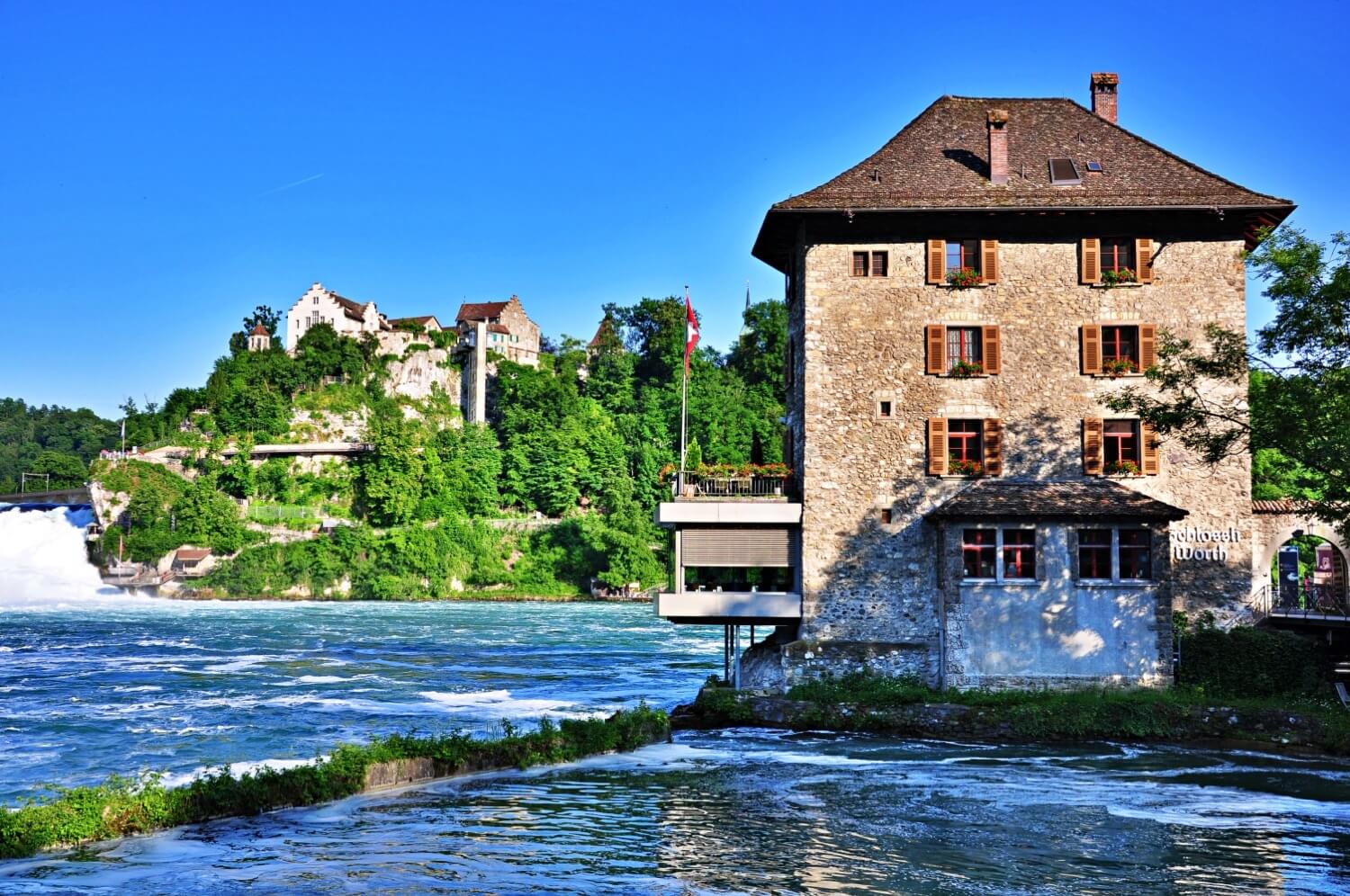
Schloss Worth
Oberpfalz
16.3km
castle, chateau
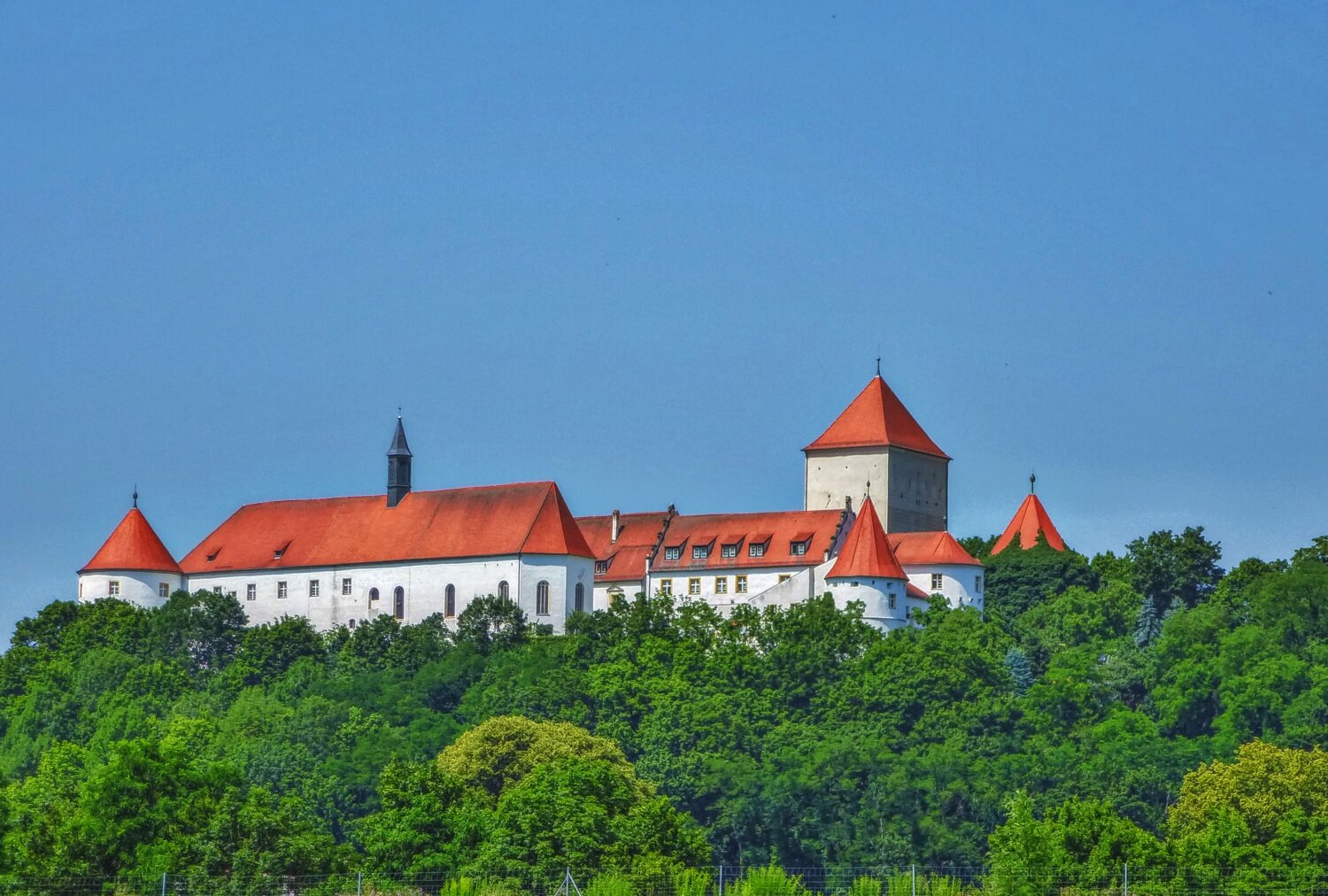
Schloss Wörth an der Donau
Oberpfalz
16.4km
castle, chateau
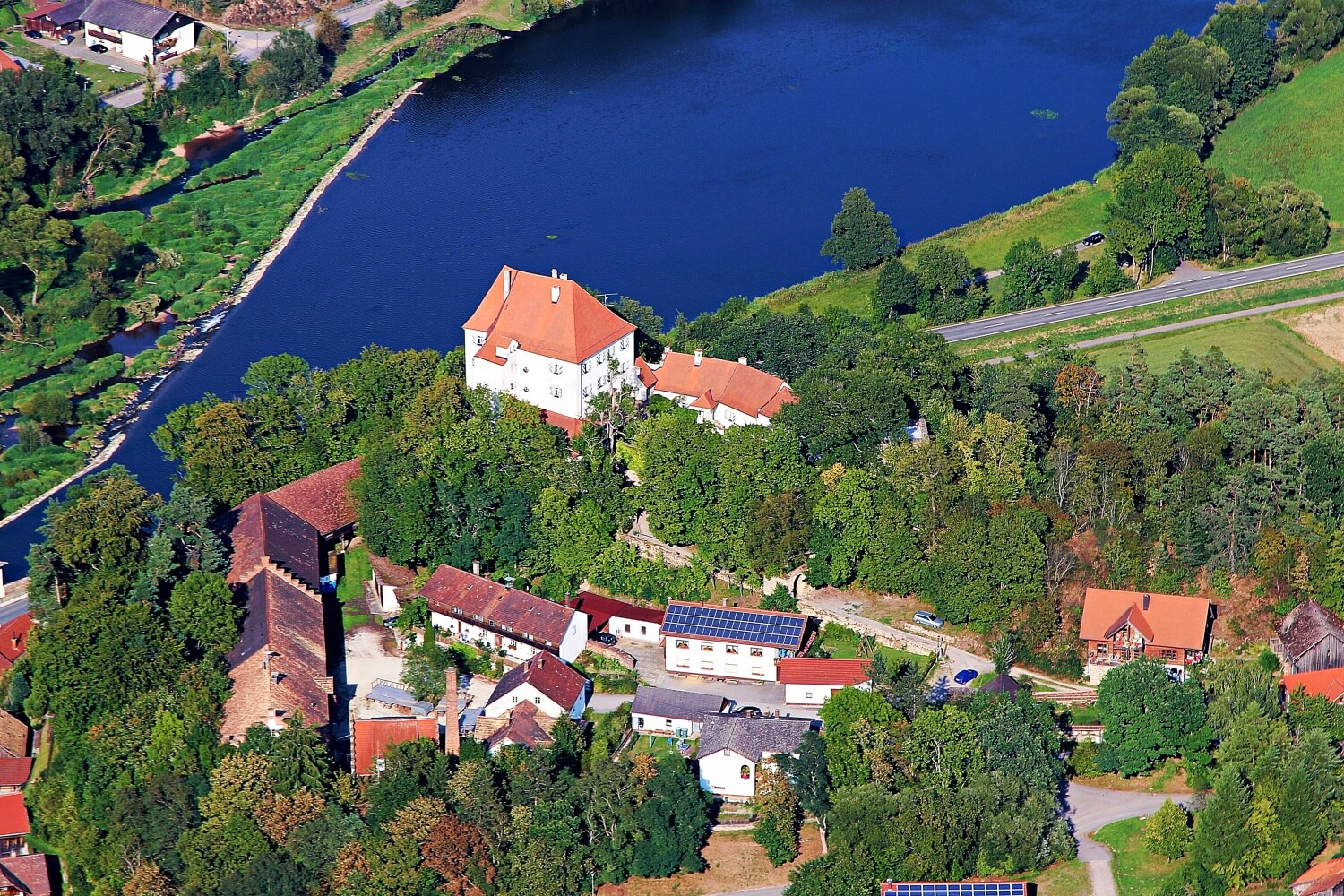
Burgruine Stefling
Oberpfalz
16.5km
castle, chateau
