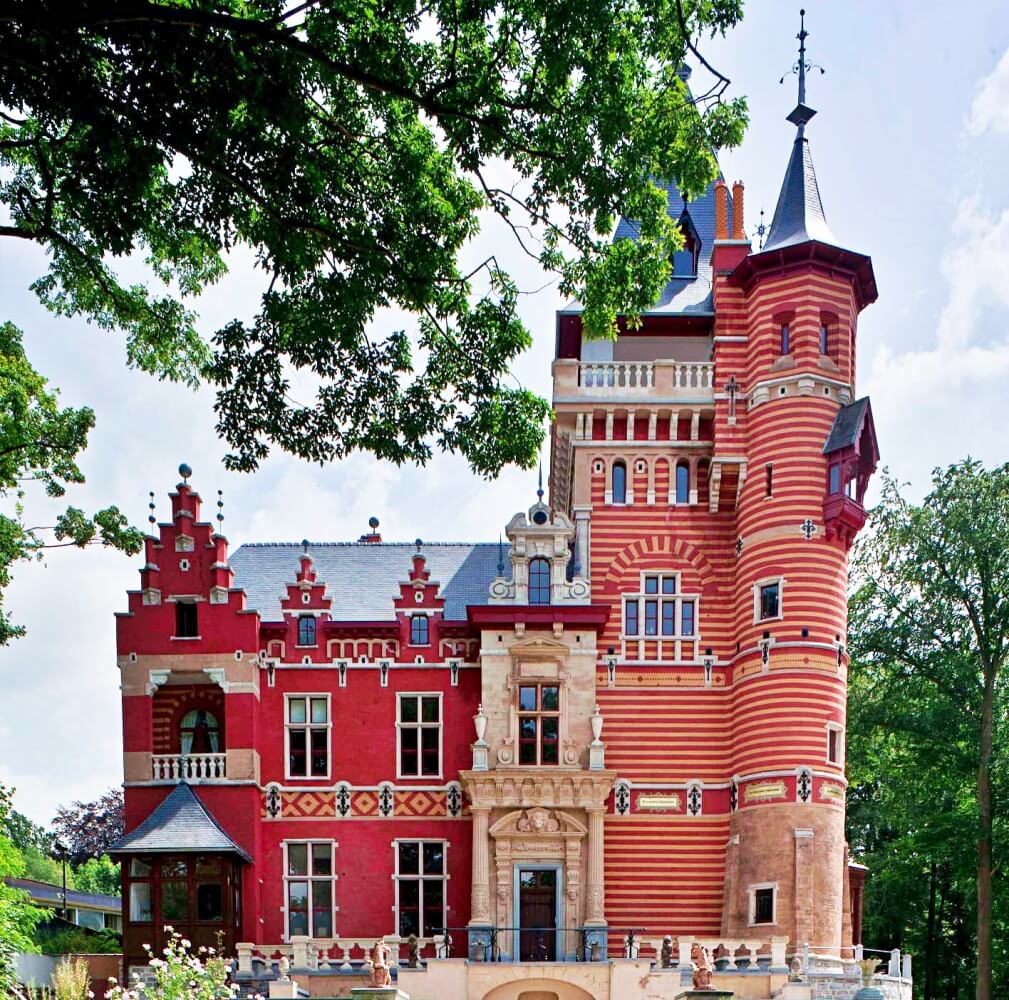Château Charle Albert
Watermael-Boitsfort Bruxelles Belgium
castle, chateau
Château Charle-Albert
Watermael-Boitsfort Bruxelles Belgium
castle, chateau
Charle-Albertkasteel
Watermael-Boitsfort Bruxelles Belgium
castle, chateau
This eclectic chateau was built in the final quarter of the 19th century by the architect and designer Albert Charle, who was known as Charle Albert and who lived there for only a few years
Le château Charle-Albert, dit la Maison Flamande, est un immeuble de style Néo-Renaissance flamande construit à la fin du xix siècle, situé avenue Charle-Albert à Watermael-Boitsfort, en bordure de la Forêt de Soignes
Dit kasteel in 'eclectische' stijl werd gebouwd aan het einde van de 19e eeuw door architect-inrichter Albert Charle, genaamd 'Charle Albert', die hier slechts enkele jaren woonde
Previous names
Château Charle Albert, Château Charle-Albert, Charle-Albertkasteel
Description
This eclectic chateau was built in the final quarter of the 19th century by the architect and designer Albert Charle, who was known as Charle Albert and who lived there for only a few years.
Between 1900 and 1914, the building was used as a college for young women from well-to-do families, and was then made available to the emergency services during the Great War by its two English owners, who converted it into a military hospital.
After the war, the “Maison Flamande” (Flemish House) was sold to a succession of private owners who, in turn, sold it in 1933 to the Prime Minister, Paul van Zeeland, who lived there until the start of the Second World War.
Occupied by the German army from 1940 to 1945, the chateau was subsequently recovered by its owner (upon his return from exile in the United States of America), who lived there until his death in 1973.
Abandoned immediately following his death, the chateau became home to squatters and was looted, defaced by graffiti and suffered three separate fires, rapidly falling into a state of ruin (for photographs, do a Google image search of “urbex Charle Albert”) until it was purchased in 1998 by a property developer who unsuccessfully tried to tear it down to build offices in its place.
The building (excluding the interior) was listed in the 1990s by the Royal Commission of Monuments and Sites, and was rebuilt exactly as before by its current owner as part of a massive project which began upon its repurchase in 2012 and was completed in 2015.
The renovation of the building is complete (except for some interior features), while the renovation of the grounds (fencing, flower beds, romantic bridge, lawns, pond, open-air theatre, etc.) has become possible since the granting of the necessary planning permission in January 2017.
The site is listed (and is therefore eligible for renovation subsidies) and is partly located in the “Natura 2000” protection area given its connection to the Sonian Forest.
The entire property is assigned for “office” use, although its current interior layout (non-listed) corresponds to its current use (housing).
A change of use from “office” to “housing” is usually a simple administrative formality, while the reverse is not true. All the more so as, in this case, this exceptional building has always been a dwelling.
http://www.charlealbert.be/
Le château Charle-Albert, dit la Maison Flamande, est un immeuble de style Néo-Renaissance flamande construit à la fin du xix siècle, situé avenue Charle-Albert à Watermael-Boitsfort, en bordure de la Forêt de Soignes.
Histoire
L'immeuble fut construit selon les plans de l'architecte Charle-Albert (1821-1889). Les travaux de construction ont commencé en 1870, mais ne furent considérés comme achevés par l'architecte qu'en 1887.
L'immeuble fut occupé par l'architecte lui-même. En 1892, le château est vendu et devient une école pour jeunes filles. De 1933 à 1973, il est la propriété du premier ministre belge Paul van Zeeland. Le château souffre fortement des bombardements durant la Seconde Guerre mondiale. Le château est occupé par ses héritiers, jusqu'en 1981.
Les incendies de 1981 et 1986 ravagent l'immeuble qui est laissé à l'abandon. Les ruines font néanmoins l'objet d'une procédure de classement qui aboutit en 1988 sous la pression de citoyens préoccupés par la sauvegarde du patrimoine bruxellois.
L'immeuble est acquis en 1990 par la société Immo Charle-Albert (filiale de la S.A. CODIC), avec l'ambition de rénover le château et d'y accoler, à l'arrière, un immeuble de 3,500 m2 de bureaux. Un permis en ce sens fut introduit fin du printemps 2004. Ce projet se heurte à la résistance des riverains et à diverses prescriptions et préoccupations liés à l'aménagement du territoire, à l'environnement (retombées pour la forêt de Soignes, le site Natura 2000 adjacent) et à la mobilité.
La société revend le château en avril 2012 à Don Luis Fidalgo, un Espagnol originaire de Majorque. Il entreprend de rendre au château son aspect d'origine et d'y mêler habitat (pour lui) et bureaux. Il entame une campagne de travaux pour 6 millions d'euros - dont 3.150.000 € de subsides de la Région bruxelloise. Les travaux sont achevés en automne 2014. Les lieux ne sont pas ouverts à la visite.
Suite à une mise en vente publique, largement relayée dans la presse en mai 2017, le château est finalement vendu de gré à gré fin mai 2017. Le prix n'a pas été révélé.
Architecture
Le château est dans le style de la Néo-Renaissance flamande, Charle-Albert ayant été inspiré par l'idée d'une demeure idéale du xvii siècle.
Dit kasteel in 'eclectische' stijl werd gebouwd aan het einde van de 19e eeuw door architect-inrichter Albert Charle, genaamd 'Charle Albert', die hier slechts enkele jaren woonde.
Van 1900 tot 1914 was het een 'college voor meisjes van goeden huize'. Tijdens de Eerste Wereldoorlog stelden de twee Engelse eigenaars het kasteel ter beschikking van de hulpdiensten die het als een militair ziekenhuis gebruikten.
Het 'Vlaamse huis' werd na de oorlog verkocht aan diverse particulieren totdat het in 1933 eigendom werd van eerste minister Paul van Zeeland, die er tot het begin van de Tweede Wereldoorlog zijn intrek nam.
Na bezetting door het Duitse leger van 1940 tot 1945 wist de eigenaar (na terugkeer van zijn ballingschap in Amerika) het kasteel weer te bemachtigen en hij verbleef er tot zijn dood in 1973.
Na zijn overlijden bleef het kasteel onbewoond en viel het ten prooi aan krakers, plunderaars en graffitispuiters. Het werd tot driemaal toe in brand gestoken. Het kasteel veranderde al snel in een ruïne (zie foto's onder 'urbex Charle Albert' op Google) die in 1988 door een vastgoedpromotor werd opgekocht. Deze trachtte het gebouw – tevergeefs – te slopen om er in de plaats kantoren te bouwen.
In de jaren 1990 werd het gebouw in totaliteit (behalve het interieur) geklasseerd door de Koninklijke commissie voor monumenten en landschappen. De huidige eigenaar heeft het kasteel volledig heropgebouwd in oorspronkelijke staat. Vanaf de verkoop in 2012 tot 2015 was hier een reusachtig grote werf.
De renovatie van het geraamte is voltooid (met uitzondering van enkele interieurelementen). De heropbouw van de directe omgeving (hekwerk, beplanting, romantische brug, gras, vijver, openluchttheater, …) werd pas mogelijk na afgifte van de vereiste stedelijke vergunning in januari 2017.
Het park is geklasseerd (er zijn dus subsidies voor de renovatie ervan) en bevindt zich deels in het beschermde natuurgebied 'Natura 2000' door de nabijheid van het Zoniënwoud.
De administratieve bestemming van het hele pand is 'kantoren', hoewel de huidige indeling van het interieur (niet geklasseerd) overeenkomt met de huidige bestemming als 'woonst'.
Een bestemmingswijziging van 'kantoren' naar 'woonst' is over het algemeen een louter administratieve formaliteit, hoewel dit omgekeerd niet het geval is. Het feit dat dit uitzonderlijke gebouw altijd al een woonst is geweest, is dan ook gunstig voor een eventuele wijziging.
http://www.charlealbert.be/
Nearby castles
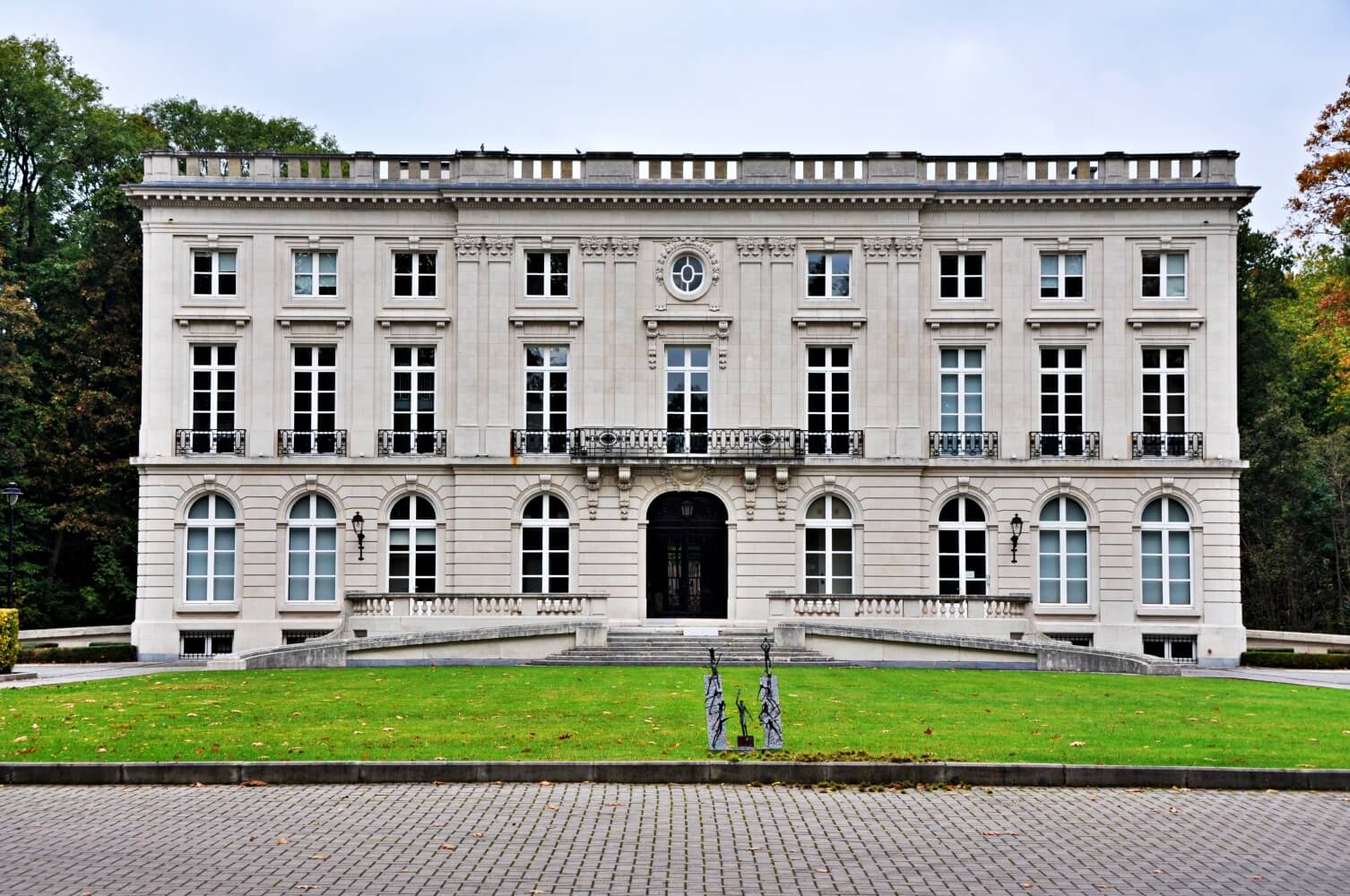
Kasteel La Solitude
Auderghem
1.1km
manor, mansion
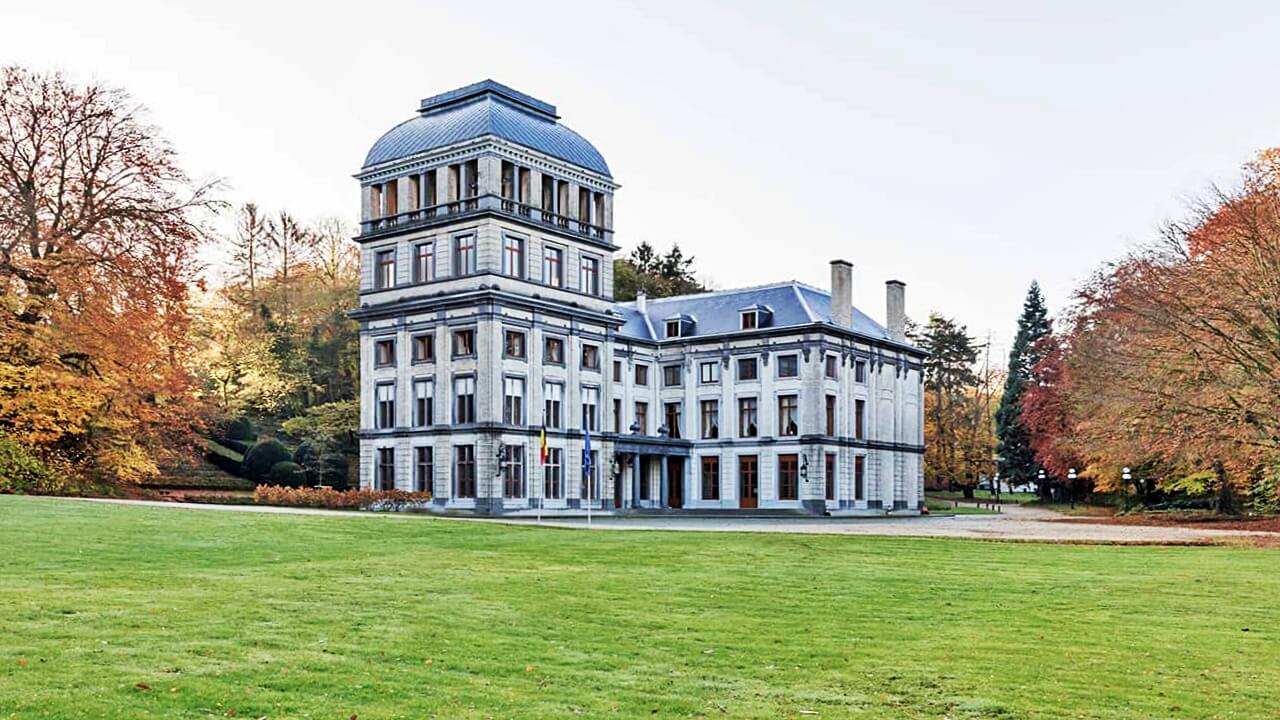
The Château of Val-Duchesse
Oudergem
2.2km
castle, chateau
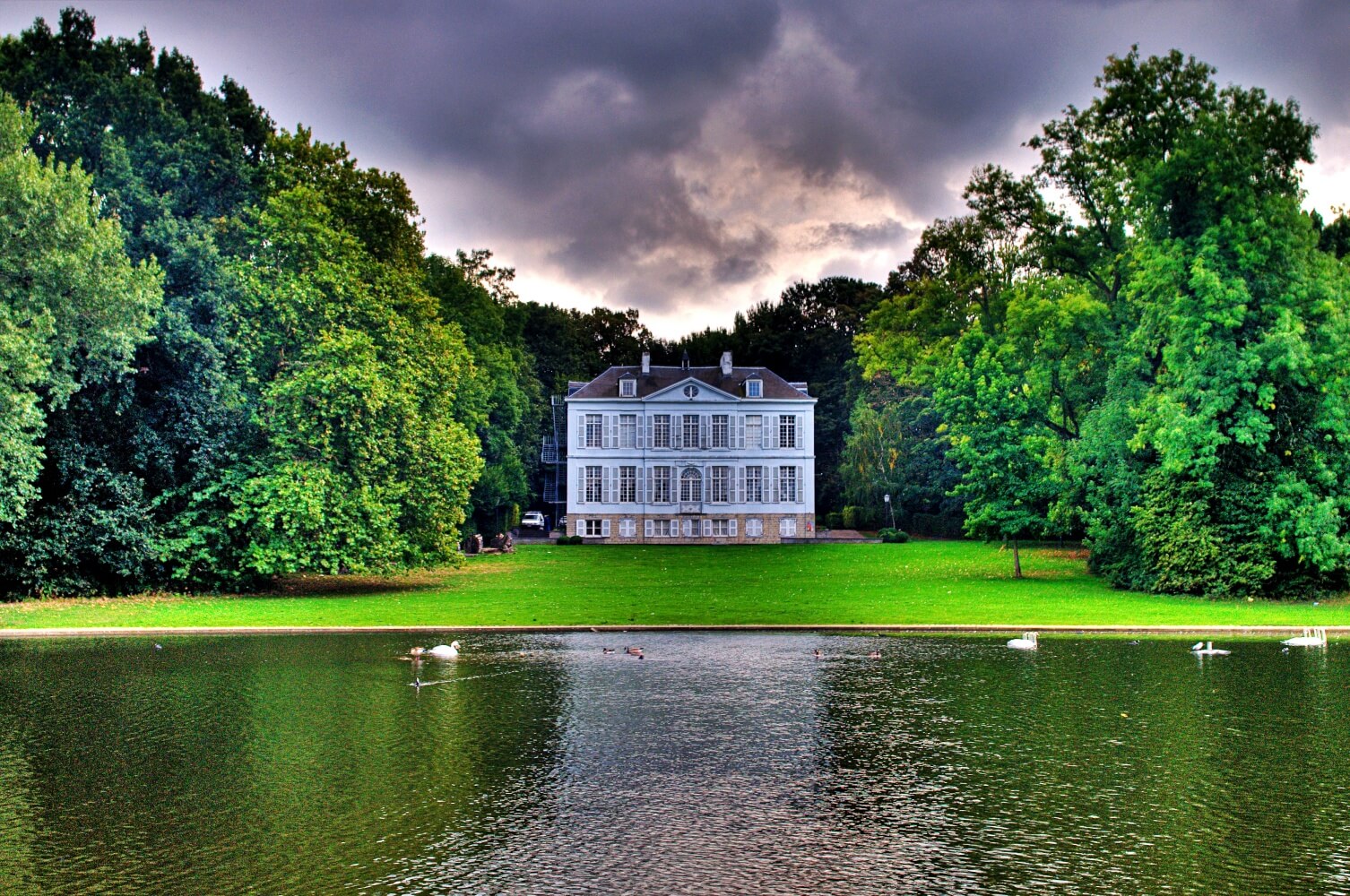
Maloukasteel
Sint-Lambrechts-Woluwe
4.6km
manor, mansion
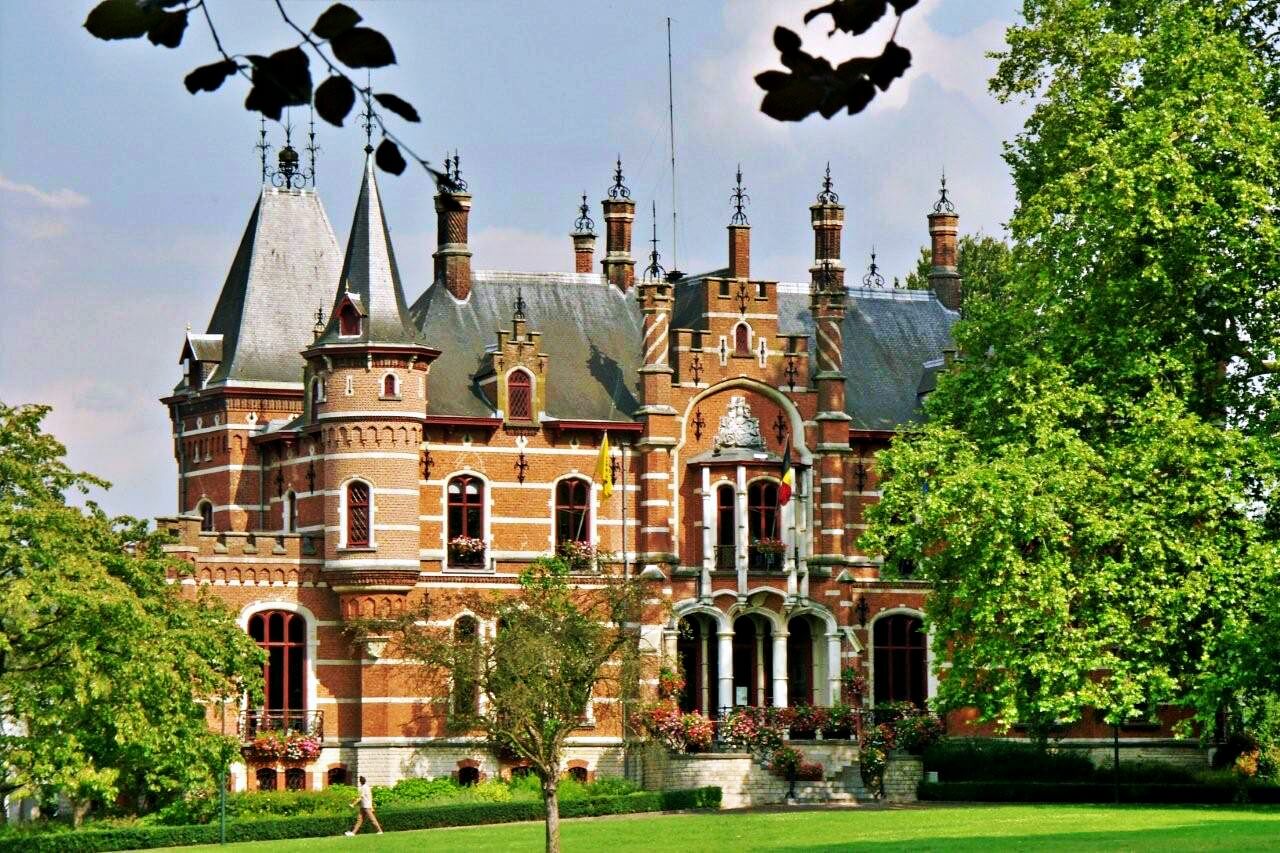
Kasteel de Man
Vlaams-Brabant
5.0km
manor, mansion
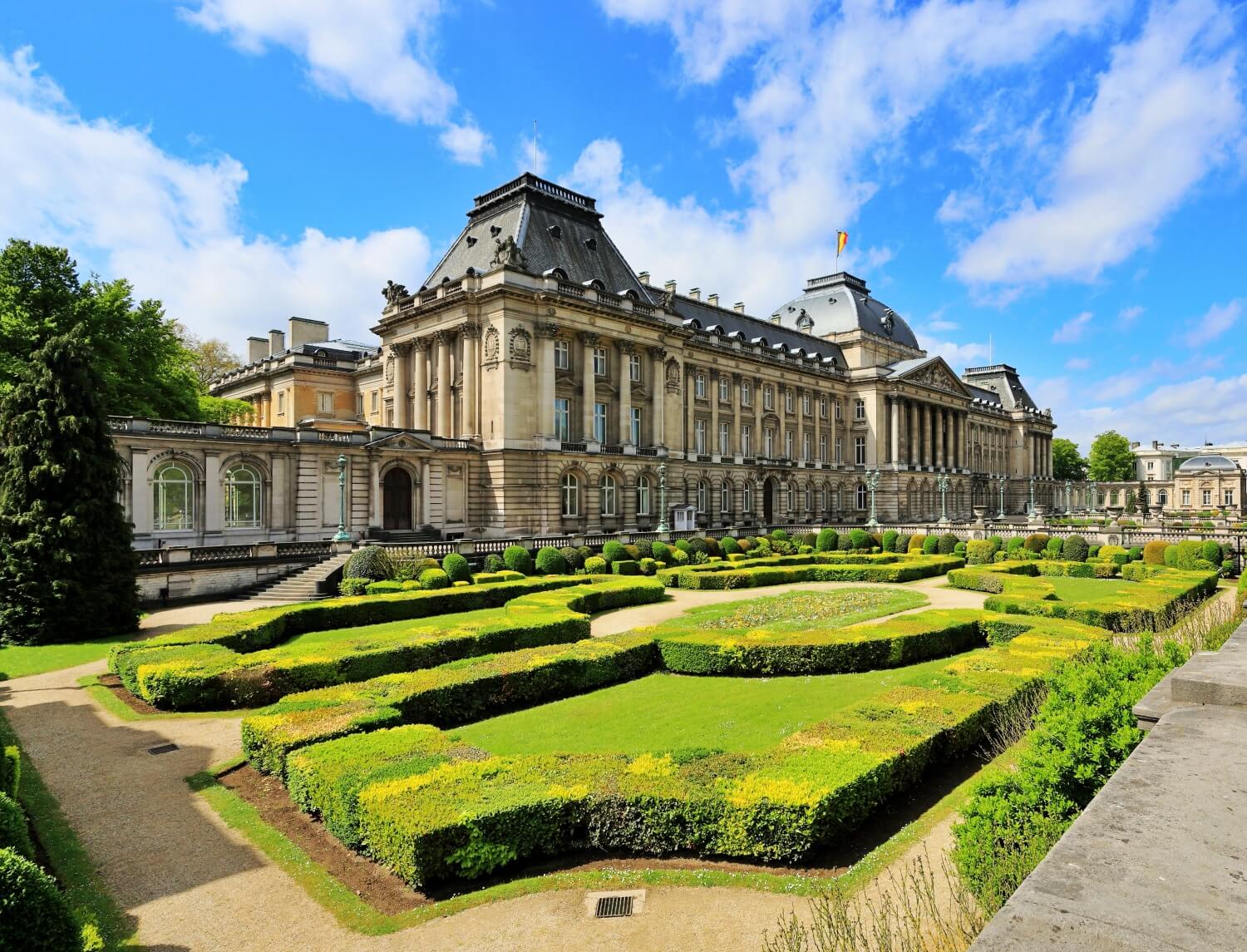
Royal Palace of Brussels
Bruxelles
6.5km
manor, mansion
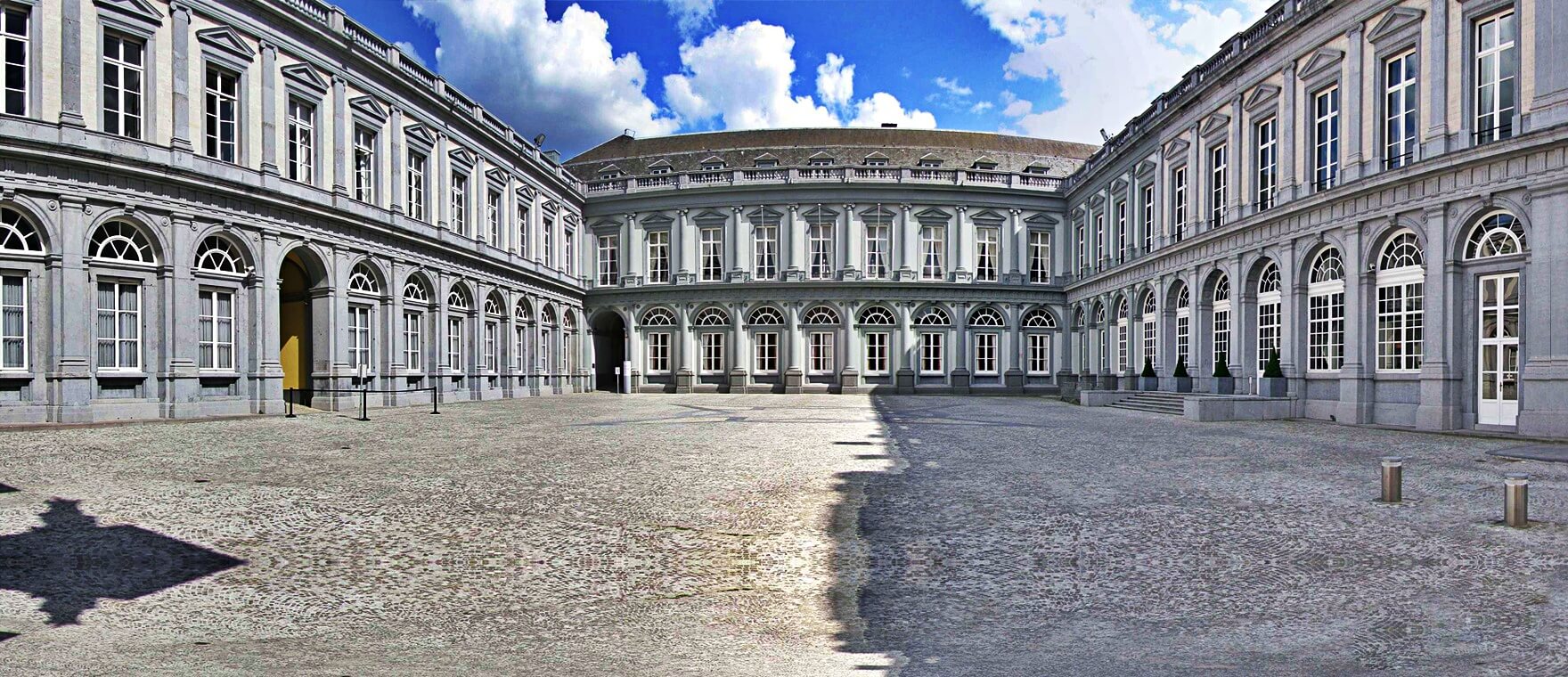
Egmont Palace
Bruxelles
6.5km
manor, mansion
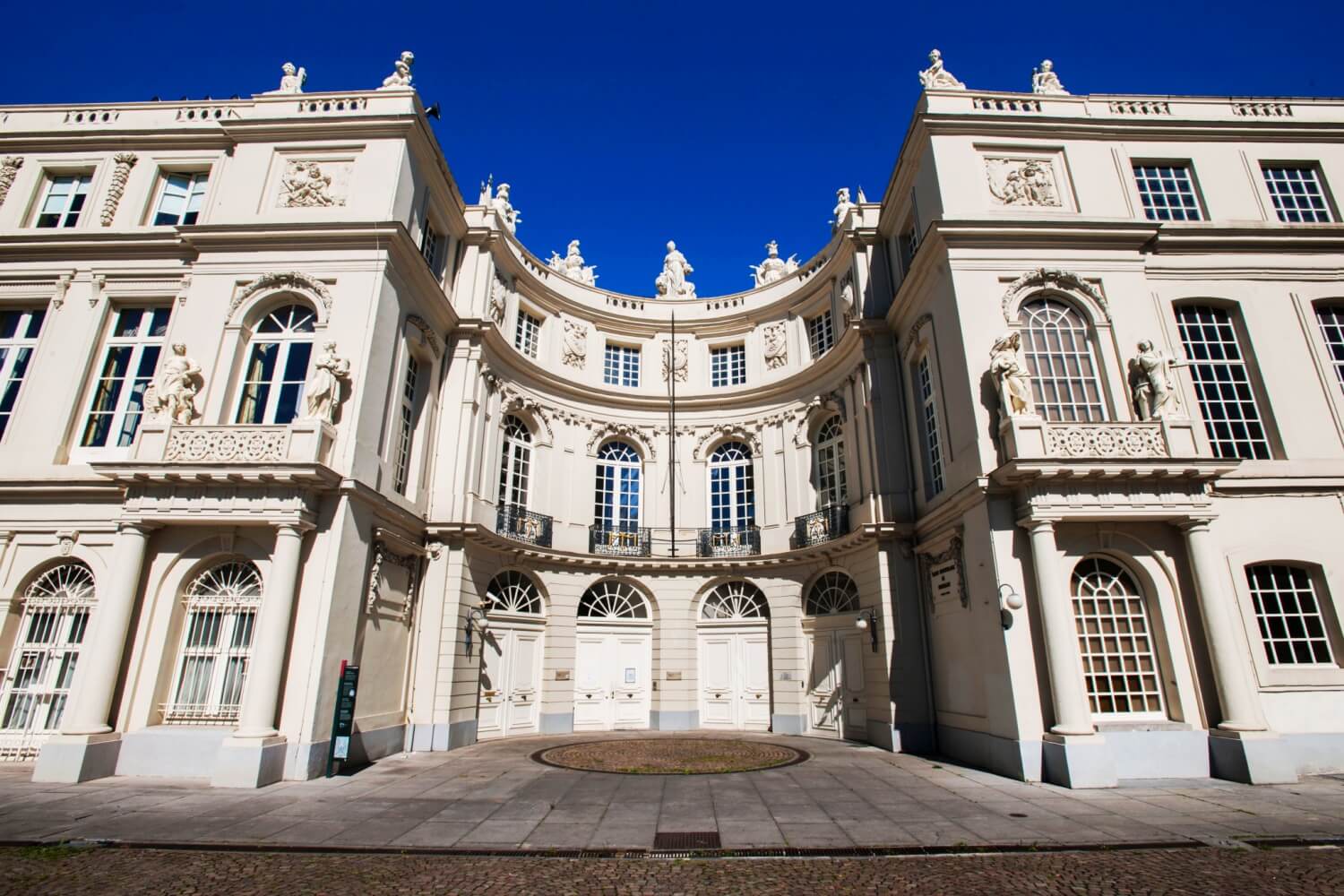
Palace of Charles of Lorraine
Brussel
6.8km
manor, mansion
