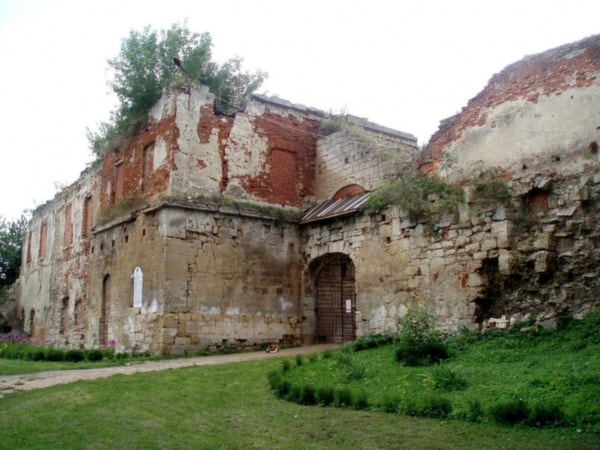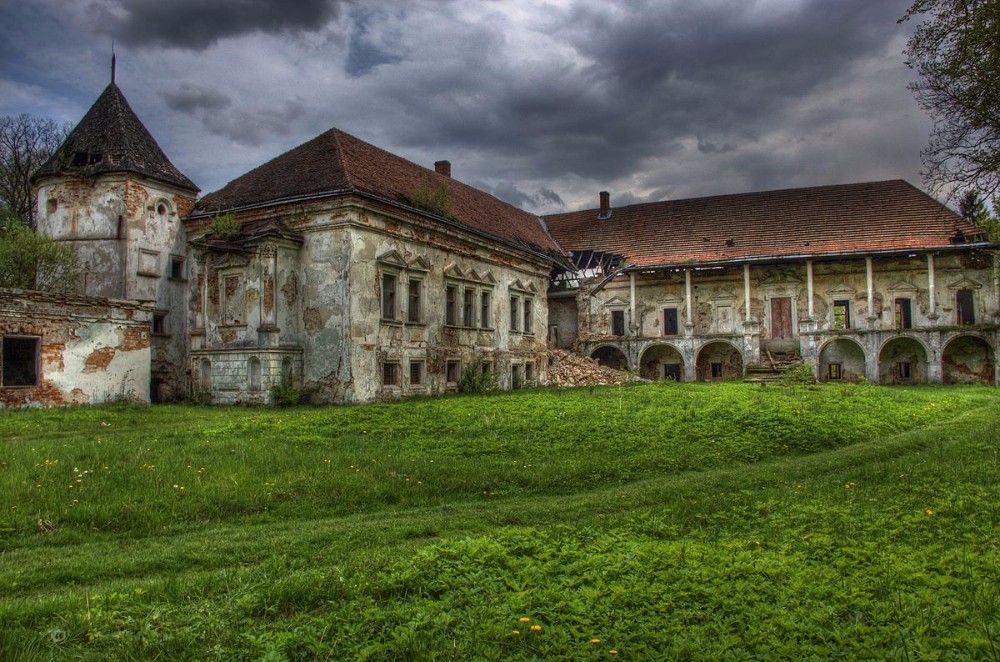Castle Syniavska (Bershad)
Berezhans'kyi district Ternopil's'ka oblast Ukraine
castle, chateau
Бережанський замок (замок Сенявських)
Berezhans'kyi district Ternopil's'ka oblast Ukraine
castle, chateau
Zamek Syniavska (Berszad)
Berezhans'kyi district Ternopil's'ka oblast Ukraine
castle, chateau
Architecture of the defense complex combines powerful image building and cozy aristocratic, elegant dwelling prince
Архітектура цього оборонного комплексу поєднує в собі образ могутнього укріплення і затишного аристократичного, вишуканого князівського помешкання
Architektura kompleksu obronnego łączy potężny budynek obrazu i przytulny, elegancki arystokratycznej mieszkalną księcia
Previous names
Castle Syniavska (Bershad), Бережанський замок (замок Сенявських), Zamek Syniavska (Berszad)
Description
Architecture of the defense complex combines powerful image building and cozy aristocratic, elegant dwelling prince ...
The castle is located on a river island unapproachable Golden Oak. Strengthening the family belonged to the princes Senyavskyh. Its irregular planning configuration close to the pentagon formed by the end of XVII-XVIII centuries. as a result of several stages of construction. Initial as confirming the inscription on the entrance portal belongs to the 1534-1554 biennium, when the palace was built with the entrance gate, half-round Bast and an angular square tower. In 1570 the existing fortifications built a wooden house and faceted tower. Considerable building castle suffered in the first half of the XVII century. It was then built another pentagon Bast, extended and strengthened the defensive walls, and around the perimeter of the yard built two-storey buildings Murovanye open-arcaded galleries. Later fortifications were strengthened even outside earthen bastions.
In the four-tower-basteyah was arranged slits, which provided maintenance as front and flank fire. Thus, the castle turned into an impregnable stronghold and withstood a siege not, including the Turks in 1675
Architecture of the defense complex combines powerful image building and cozy aristocratic, refined princely house. Outside concise and rigorous form, somewhat mitigated Renaissance attykovoho plastic layer over the castle palace and the portal, in contrast with the environment of a courtyard surrounded by arcaded Renaissance style. Simultaneously with the construction of a fortified palace in 1554 was built the castle church, which in its original form was the framings Bezverkhy temple. Later, in the 1619-1624 biennium, the nave was added to the south, and later with the northern chapel banevymy completion. As a result of alterations in the architectural solution of the plastic interiors and facades of the church intertwined motifs of Renaissance and Baroque style. In the church were buried many members of the family of the princes Senyavskyh, including Nicholas Senyavskoho in which the construction of the castle was started.
Information from the book "Castles and Fortresses" (2007r.m.Kyyiv, "Art")
Архітектура цього оборонного комплексу поєднує в собі образ могутнього укріплення і затишного аристократичного, вишуканого князівського помешкання...
Замок розташовано на неприступному острові річки Золота Липа. Укріплення належало родині князів Сенявських. Його нерегулярна планувальна конфігурація, наближена до п'ятикутника, склалася на кінець XVII –у XVIII ст. як результат кількох етапів будівництва. Початковий, як засвідчує напис на порталі входу, належить до 1534-1554 рр., коли було зведено палац із в'їзною брамою, півкруглу бастею та наріжну квадратну башту. В 1570 р. до існуючого укріплення прибудували дерев'яний дім та гранчасту башту. Значної розбудови замок зазнав у першій половині XVII ст. Тоді було споруджено ще одну п'ятигранну бастею, подовжено та зміцнено оборонні мури, а по периметру двору зведено двоповерхові муровані корпуси з відкритими галереями-аркадами. У подальшому укріплення було зміцнено зовні ще й земляними бастіонами.
У чотириярусних баштах-бастеях було влаштовано бійниці, які забезпечували ведення як фронтального, так і флангового вогню. Таким чином, замок перетворився на неприступну твердиню і витримав не одну облогу, зокрема турків у 1675 р.
Архітектура цього оборонного комплексу поєднує в собі образ могутнього укріплення і затишного аристократичного, вишуканого князівського помешкання. Зовні лаконічні й строгі форми, дещо пом'якшені ренесансною пластикою аттикового ярусу над замковим палацом та порталом, контрастують із середовищем внутрішнього двору, оточеного аркадами ренесансної стилістики. Одночасно з будівництвом укріпленого палацу в 1554 р. було зведено замковий костел, який у початковому вигляді являв собою тридільний безверхий храм. Пізніше, в 1619-1624 рр., до нави було прибудовано південну, а згодом і північну каплиці з баневими завершеннями. Внаслідок перебудов в архітектурно-пластичному вирішенні інтер'єрів і фасадів костелу переплелися мотиви ренесансної та барокової стилістики. В костелі було поховано багато представників родини князів Сенявських, зокрема і Миколу Сенявського, при якому було започатковано будівництво замку.
Інформація з книги "Замки та фортеці" (2007р.м.Київ, "Мистецтво")
Architektura kompleksu obronnego łączy potężny budynek obrazu i przytulny, elegancki arystokratycznej mieszkalną księcia ...
Zamek położony jest na wyspie rzecznej nieprzystępny złoty dąb. Wzmocnienie rodziny należały do książąt Senyavskyh. Jego konfiguracja nieregularne planowanie blisko pięciokąta utworzona pod koniec XVII-XVIII wieku. w wyniku różnych etapach konstrukcji. Początkowa jako potwierdzający napis na portalu wejściowym należy do 1534-1554 dwuletni okres, kiedy pałac był zbudowany z bramą wjazdową, półokrągłej Bast i kwadratową wieżą kątowej. W 1570 istniejące fortyfikacje zbudowali drewniany dom i fasetowanych wieżę. Budynek poniósł znaczne w pierwszej połowie XVII wieku. To wtedy zbudowany kolejny pięciokąt Bast, rozszerzone i wzmocnione mury obronne, a na obwodzie stoczni budowane budynki dwukondygnacyjne Murowanye otworzyć-arkadowymi krużgankami. Późniejsze fortyfikacje zostały wzmocnione nawet poza ziemnymi bastionami.
W cztery-tower-basteyah został umieszczony szczeliny, które podane przed i konserwacji, jak flanki ogień. Tak więc zamek przekształcony twierdzy nie do zdobycia i nie wytrzymał oblężenie, w tym Turków w 1675 roku
Architektura kompleksu obronnego łączy potężny budynek obrazu i przytulne, wyrafinowany arystokratyczny Dom Książęcy. Poza zwięzły i rygorystyczna forma, nieco złagodzony Renaissance attykovoho plastikowa warstwa nad pałacem zamku i portalu, w przeciwieństwie do środowiska dziedziniec otoczony arkadowym stylu renesansowym. Równocześnie z budową ufortyfikowanego pałacu w 1554 został zbudowany kościół zamkowy, który w swojej pierwotnej formie był wrobień Bezverkhy świątyni. Później, w 1619-1624 dwuletni okres, nawa została dodana do południa, a później z północnego zakończenia banevymy kaplicy. W wyniku zmian w rozwiązania architektoniczne wnętrz i fasad z tworzyw sztucznych Kościoła splecionych motywów renesansu i baroku. W kościele pochowano wielu członków rodziny książąt Senyavskyh, w tym Mikołaja Senyavskoho w którym rozpoczęto budowę zamku.
Informacje z książki "Zamki i twierdze" (2007r.m.Kyyiv, "Art")
Nearby castles

