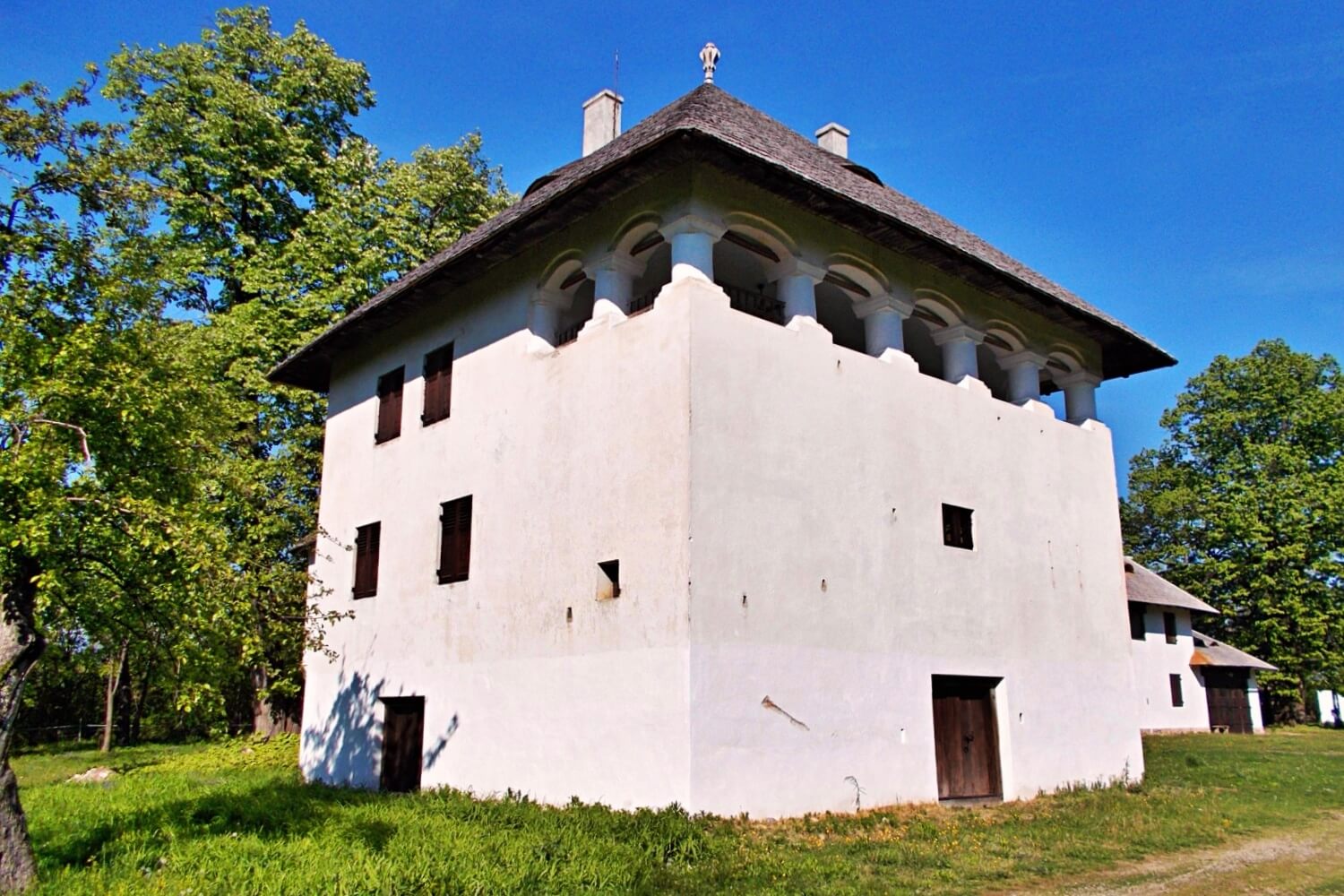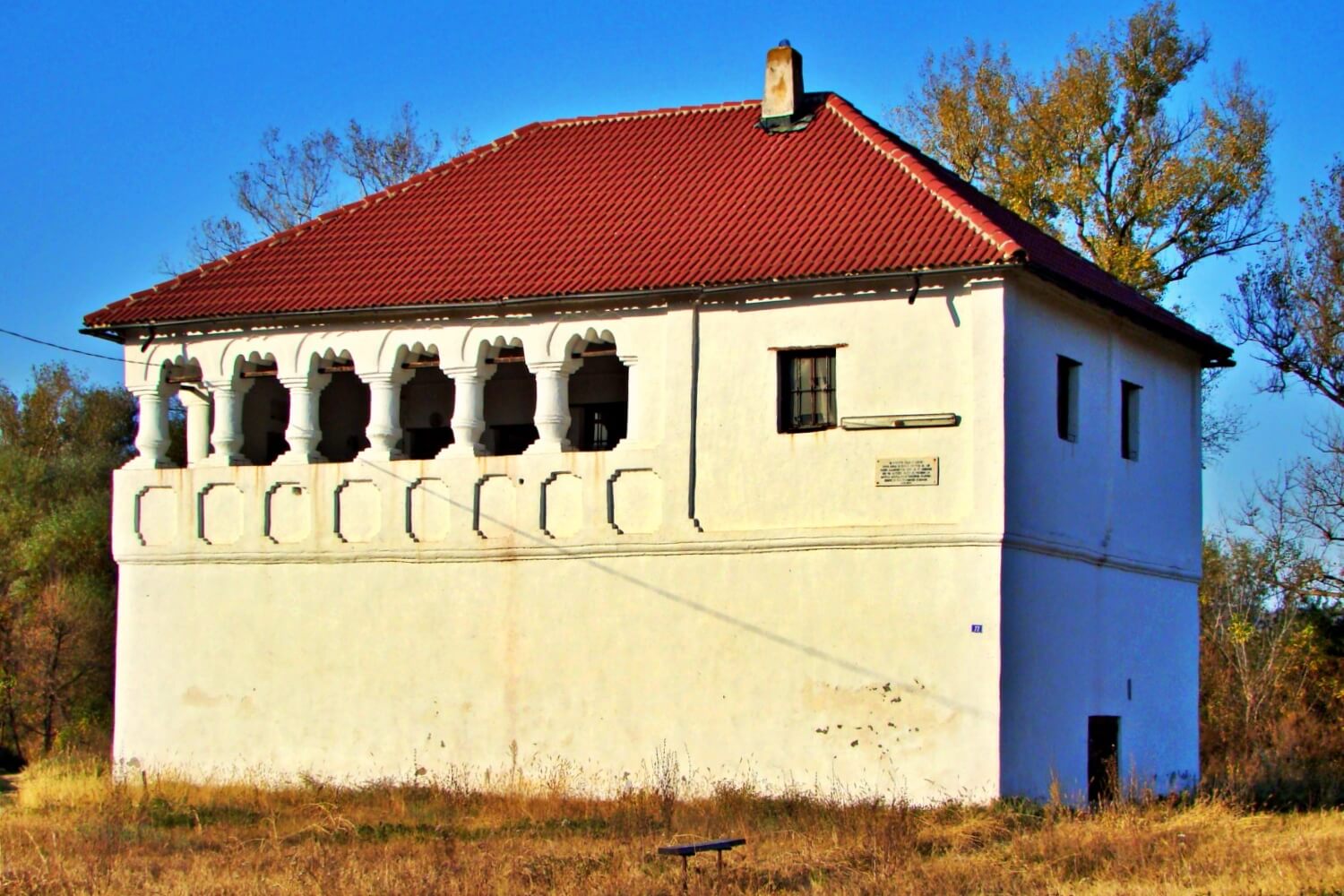The Cornoiu Kula
Bumbesti - Jiu Gorj County Romania
castle, chateau
Cula Cornoiu
Bumbesti - Jiu Gorj County Romania
castle, chateau
The Cornoiu Kula is one of the most beautiful buildings of this type in the area
Cula Cornoiu a fost construită în satul Curtișoara, județul Gorj, în prezent cartier al orașului Bumbești Jiu, aflat la 10 km nord de Târgu Jiu
Previous names
The Cornoiu Kula, Cula Cornoiu, Cula Cornoiu
Description
The Cornoiu Kula is one of the most beautiful buildings of this type in the area. The available data, somewhat uncertain, makes us assume that this kula was built in the 18th century. It is a sure fact that in 1785, Radu Pistescu who did not have any children, names logothete Cornea of Târgu Jiu his heir. Logothete Cornea built the church patroned by Saint John the Baptist near the kula. In 1926, Speranţa Cornoiu sells the property to Constantin Neamţu, the manager of the National Bank, the Craiova branch. Over the years, repairs were carried out in 1840, 1881, and the last ones in 1927-1928, by the new owner, who also built the outbuildings around the kula in the Romanian style and repairs the church. Constantin Neamţu went to France in 1945, probably anticipating the changes that would come in Romania, found under Soviet occupation. The kula was nationalized and was included in the assets of a collective state farm. It was restored in the 1960s, sheltering since then an important 19th century art and furniture collection. In 1975, the Gorj Folk Architecture Museum was inaugurated, the Cornoiu kula being included in this open air ethnographic museum.
Description:
The brick kula, with 80-cm thick walls, has three floors. Two basements and the stairs leading to the first floor are located on the ground floor. There are two entries closed by spectacular doors. A fountain used to exist in the basement, for the use of the besieged. There are three accommodation rooms and a modern bathroom fitted out in the 20th century on the first floor. On the back side of the building there is a gallery leading to an outbuilding shaped as an octagonal tower, initially used for sanitary purposes, similar to Tudor Vladimirescu’s kula house of Cerneţi. On the second floor there is a porch with five massive columns and two on each side supporting semicircular arches. There are three rooms here too. The ceilings have massive wooden beams, the windows were enlarged in the 19th century, but there are still some ramparts, which give the kula a spectacular appearance. The roof is covered with shingles.
https://www.kule.ro/
Cula Cornoiu a fost construită în satul Curtișoara, județul Gorj, în prezent cartier al orașului Bumbești Jiu, aflat la 10 km nord de Târgu Jiu.
Este declarată monument istoric, cu cod LMI GJ-II-m-A-09256.01.
Istoric
În 1785, cula, construită încă din prima jumătate a secolului al XVIII-lea, a fost lăsată moștenire de Radu Pistescu logofătului Cornea din Târgu Jiu.
Construcția este ridicată pe un platou ce domină valea Jiului, asigurând vizibilitate spre sud în direcția Târgu Jiu. Este dezvoltată pe trei niveluri / caturi (P+2), cu o arie construită desfășurată de 365,90 metri pătrați și o arie construită la sol de 122,65 metri pătrați, cu fântână în pivniță și cu creneluri de tragere la fiecare nivel. După sistemul constructiv și după amplasarea în teren, aparține tipului culă de refugiu, de apărare sau locuință temporară. Are în compunere două beciuri în care se pătrunde prin uși masive de stejar închise cu bârne de lemn dispuse de-a curmezișul. Din unul din beciuri pornește scara de acces spre primul nivel. La al doilea etaj se află pridvorul culei, care oferă o bună vizibilitate asupra împrejurimilor.
Transformările suferite de-a lungul timpului nu au alterat prea mult forma arhitecturală a clădirii. Astfel, în anul 1840 acoperișul din șindrilă cu streașina de peste un stânjen a fost înlocuit cu unul mai coborât și o streașină mai îngustă iar în 1880 au fost lărgite ferestrele.
Cula, turnul de apă și terenul aferent au fost cumpărate, în anul 1927, de la familia Cornoiu, de Constantin Neamțu, guvernatorul Băncii Naționale de la Craiova. Acesta a mai construit un conac, în stilul vechilor case boierești, o casă a slugilor și a mai făcut unele lucrări de modernizare a culei. În anul 1945, proprietarul a fugit în Franța de teama regimului comunist.
Cula a fost restaurată în anii 1966-1967 și integrată secției de etnografie a Muzeului Județean Gorj, iar între anii 1966 și 1975, în jurul culei Cornoiu a fost amenajat Muzeul Arhitecturii Populare din Gorj.
Situația actuală
Din luna martie 2006, prin hotărâre judecătorească definitivă și irevocabilă, moștenitorilor lui Constantin Neamțu le-a revenit suprafața de 5,312 hectare, care a fost retrocedată. Pe terenul intrat în proprietatea moștenitorilor se află și 16 case din patrimoniul Muzeului Arhitecturii Populare din Gorj, ceea ce a dus la un nou proces înte muzeu și moștenitori.
Cula Cornoiu este deținută, din anul 2006, de către vicepreședintele Ordinului Arhitecților din România, Ștefan Bortnowski, nepotul lui Constantin Neamțu. Acesta a întreprins ample lucrări de restaurare, între care înlocuirea șiței.
Administrată de arhitectul Pierre Bortnowski, moștenitor al foștilor proprietari, cula restaurată a fost deschisă pentru vizitatori la mijlocul lunii mai 2019. Pierre Bortnowski este născut la Paris, cu tatăl român și mama belgiancă, dar vorbește foarte bine românește și activează ca ghid pentru vizitatorii culei.
Useful information
Free
- The Mansion has a museum
- Guided tours are offered
-
Nearby castles

